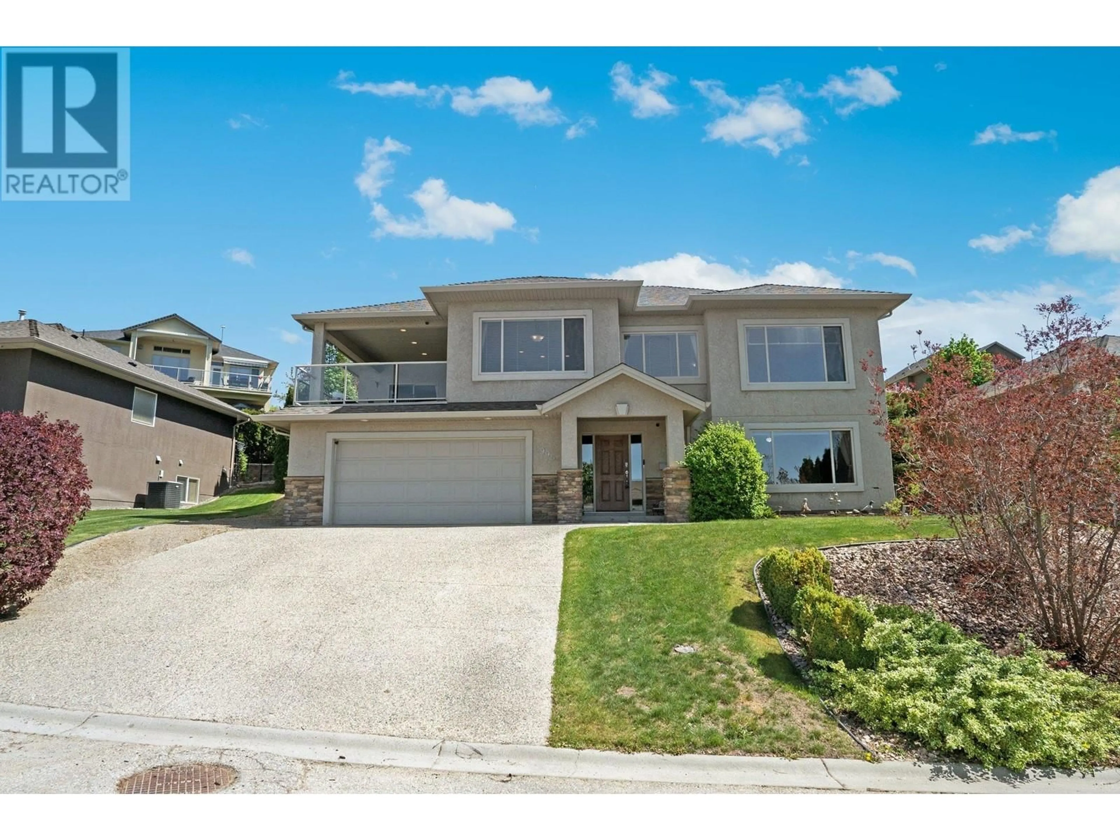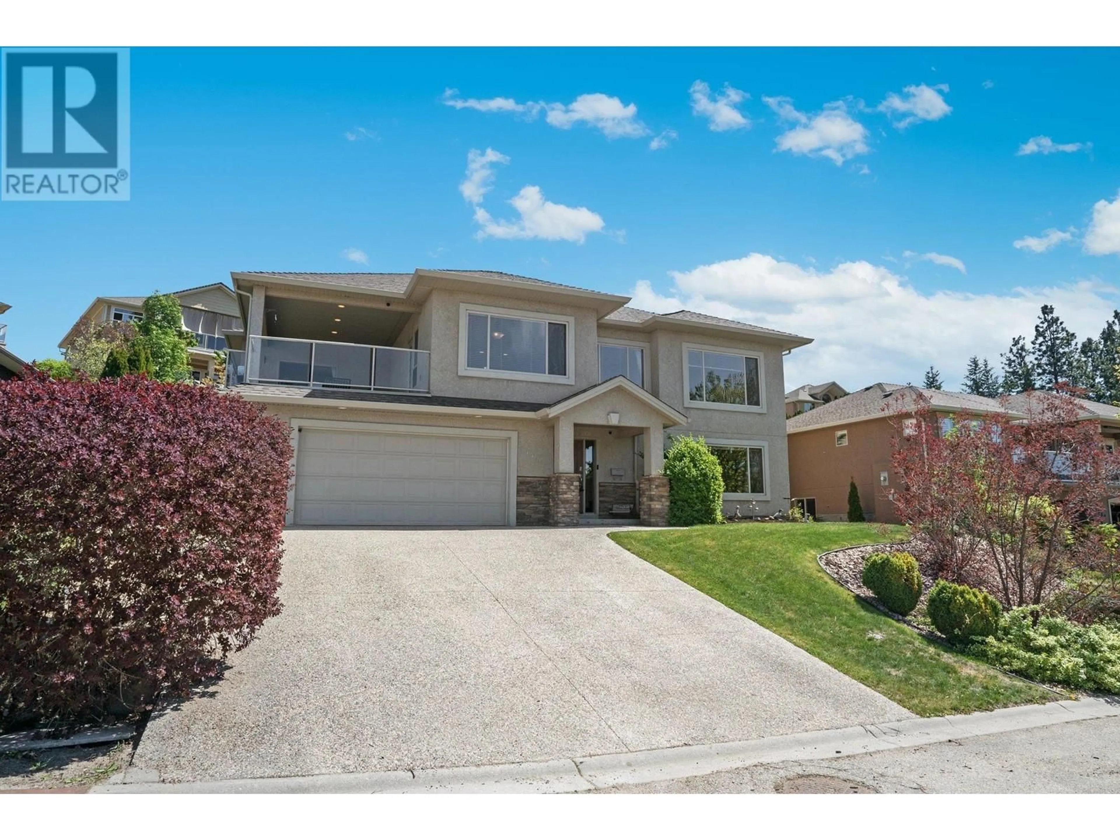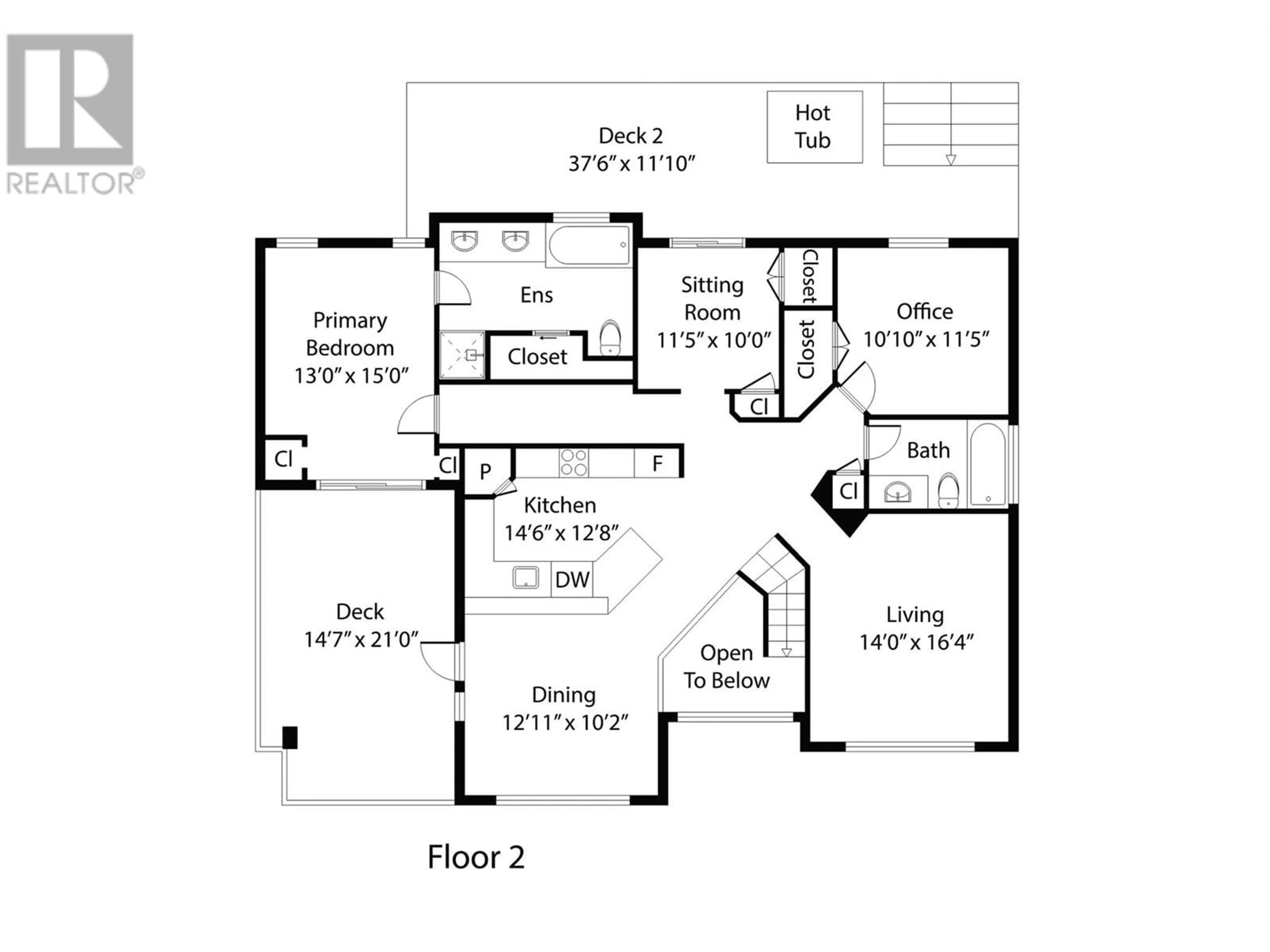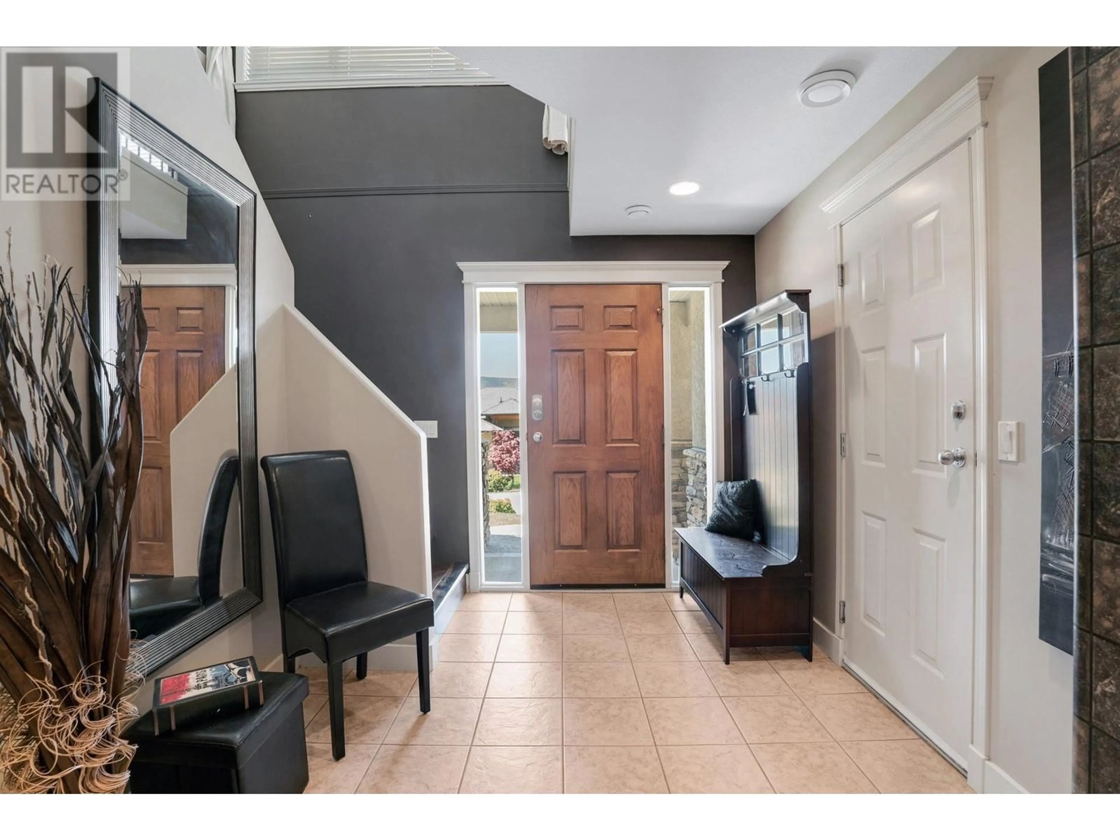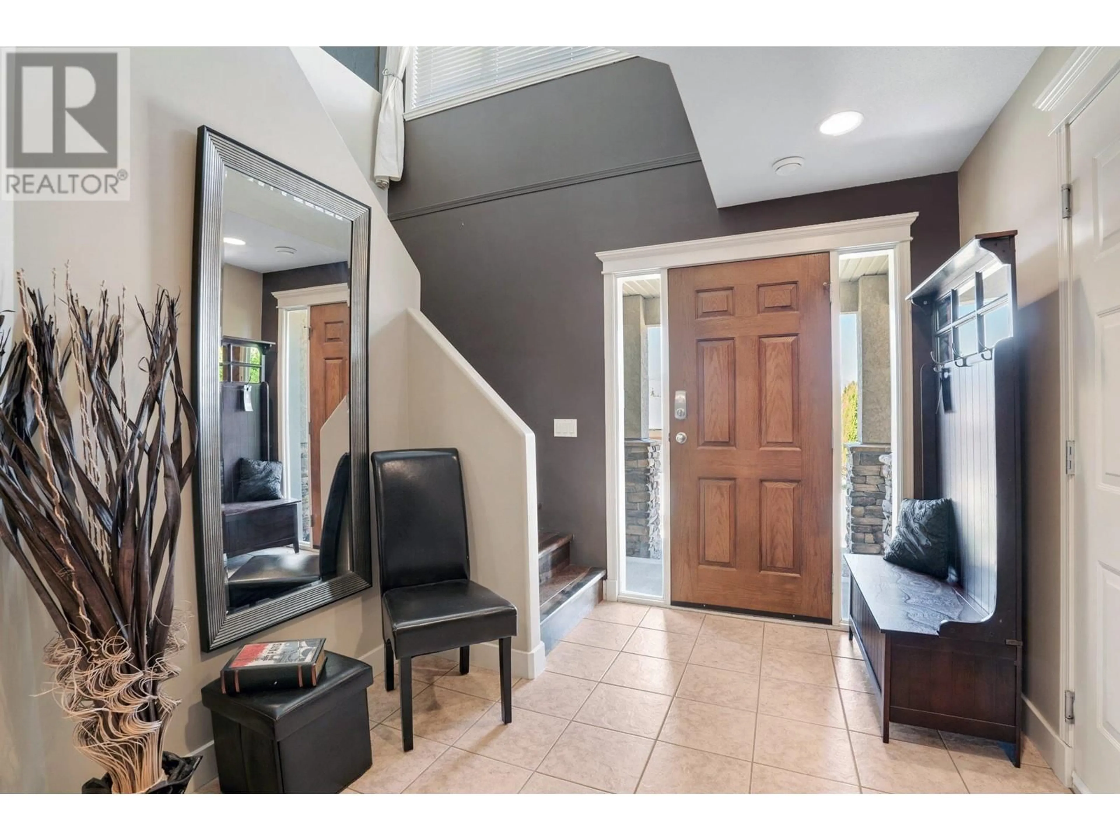2995 VALENTINO COURT, Kelowna, British Columbia V1V2S3
Contact us about this property
Highlights
Estimated ValueThis is the price Wahi expects this property to sell for.
The calculation is powered by our Instant Home Value Estimate, which uses current market and property price trends to estimate your home’s value with a 90% accuracy rate.Not available
Price/Sqft$317/sqft
Est. Mortgage$4,079/mo
Tax Amount ()$4,202/yr
Days On Market24 days
Description
Is it time for you to move to a family oriented golf community that offers recreation, views and peace & quiet? If so how would you like this move-in ready 4-bedroom plus den, 3-bathroom home offering over 3,100 sq.ft. of bright, open living space? Built in 2004 with comfortable living in mind, this home offers an open-concept design with a main floor featuring a cozy family room and BBQ deck with stunning valley and mountain views. Enjoy 9' ceilings on the main floor, a spacious living room with a gas fireplace, and a kitchen island complete with a wine rack and pot lighting. Of course the kitchen has hard surface counters as well as a large corner pantry and SS appliances. The kitchen opens onto the very spacious BBQ view deck that is usable all day long. The fully finished lower level provides even more flexible space for family and guests. There are two more large bedrooms and some rec space to round out the lower living area. The outside of this home is as good as the inside. Step outside to the beautifully landscaped front and rear yard featuring an aggregate driveway and additional side parking and storage. The rear deck has sun coverage and an additional BBQ area and great space to kick back and relax. Don't miss the sunken hot tub with a surrounding deck — perfect for relaxing after a day at the nearby golf course (s). Complete with a BRAND NEW heat pump and A/C unit, a double garage, and pride of ownership throughout, this one is truly loaded with value! (id:39198)
Property Details
Interior
Features
Main level Floor
Bedroom
14'8'' x 13'4''Foyer
14'10'' x 8'7''Laundry room
11'8'' x 5'5''Recreation room
17'10'' x 13'10''Exterior
Parking
Garage spaces -
Garage type -
Total parking spaces 4
Property History
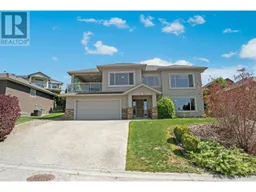 65
65
