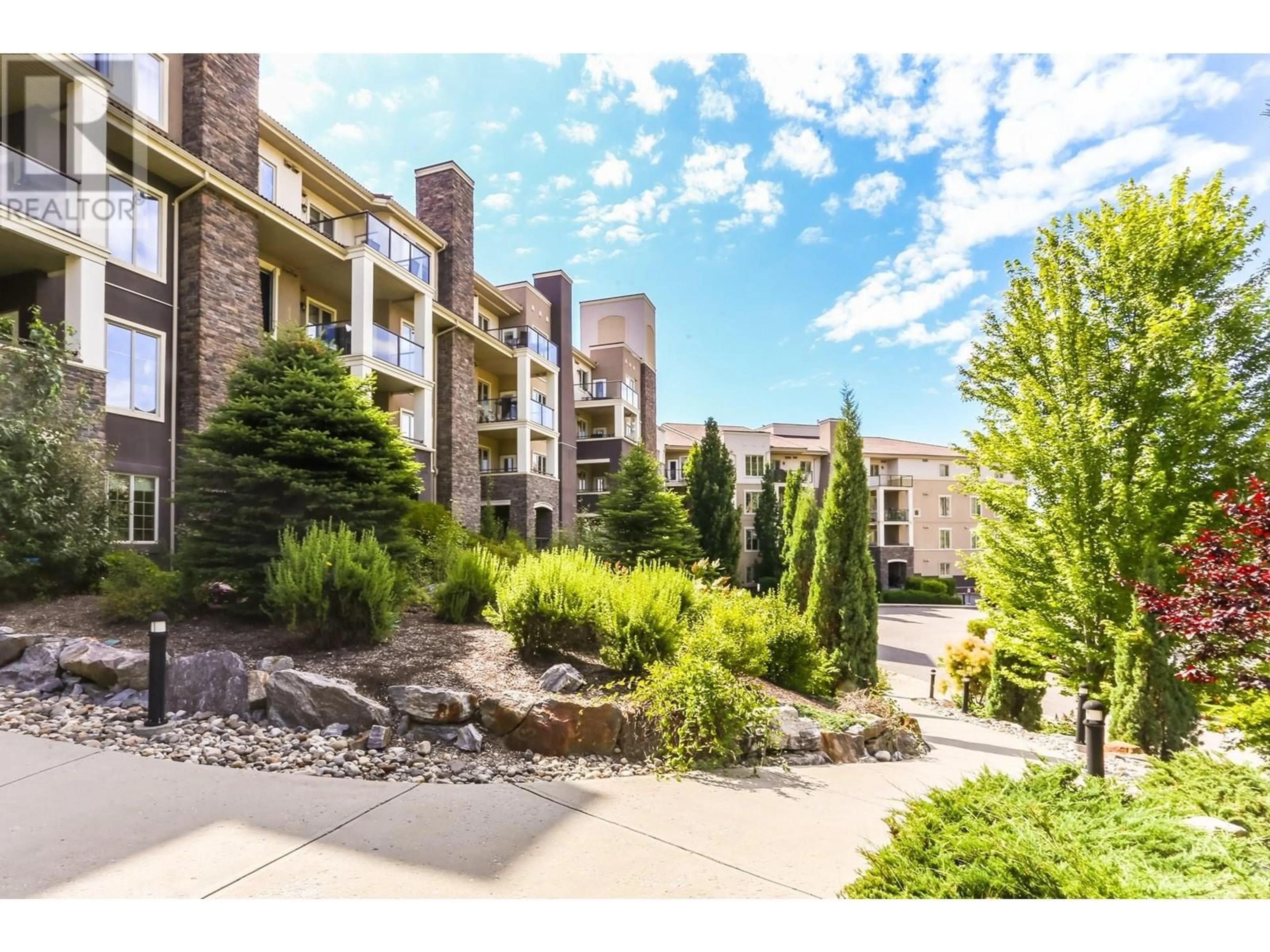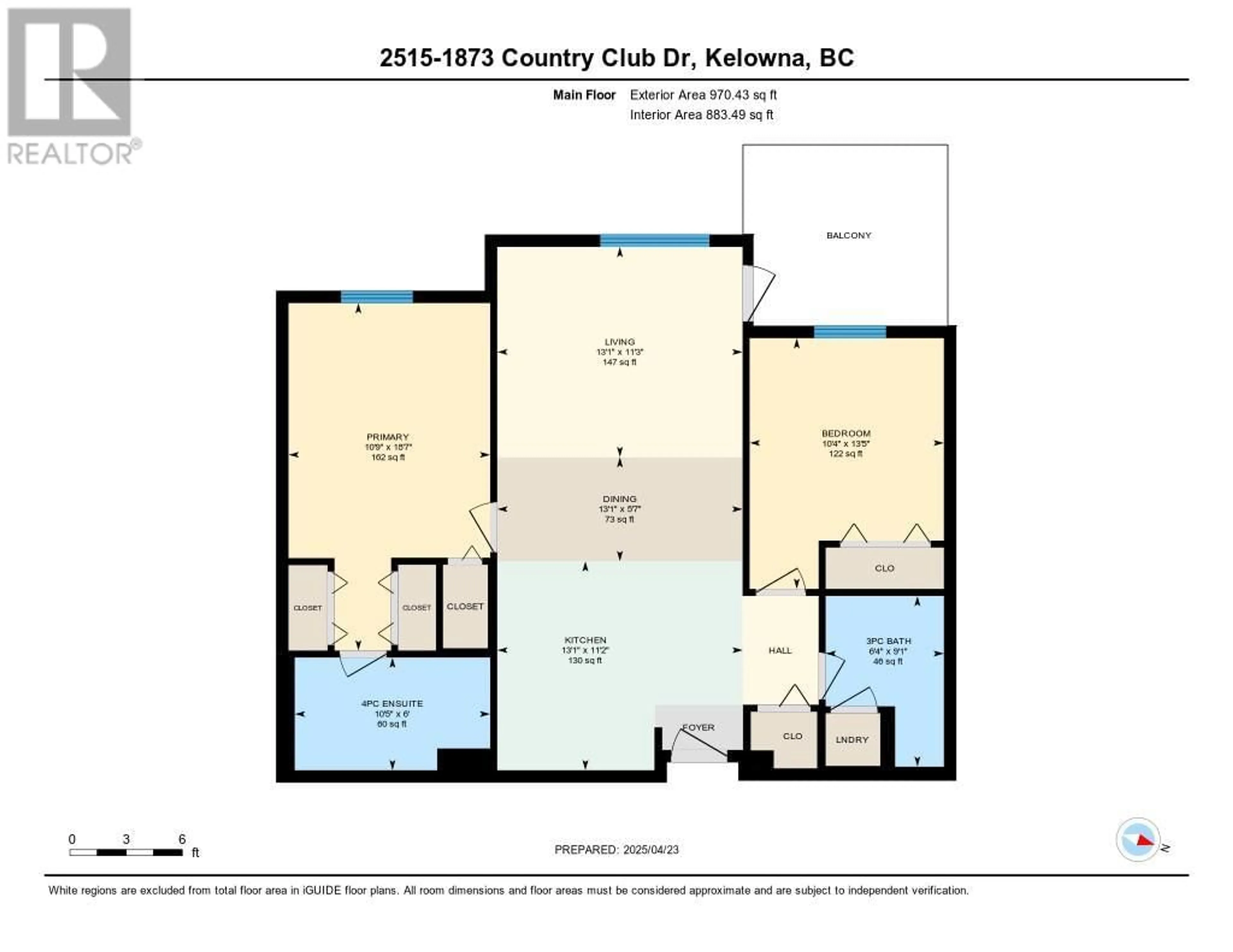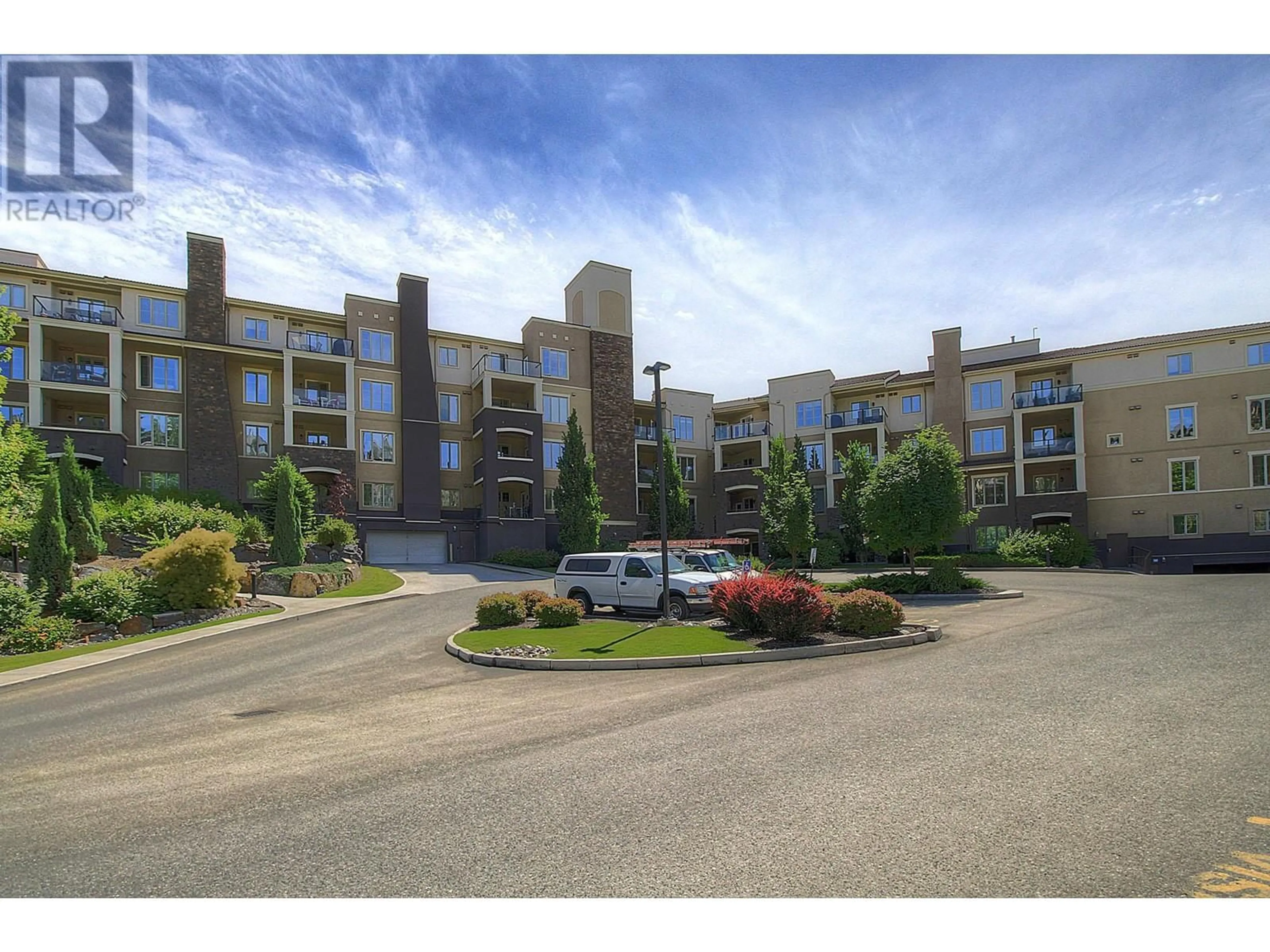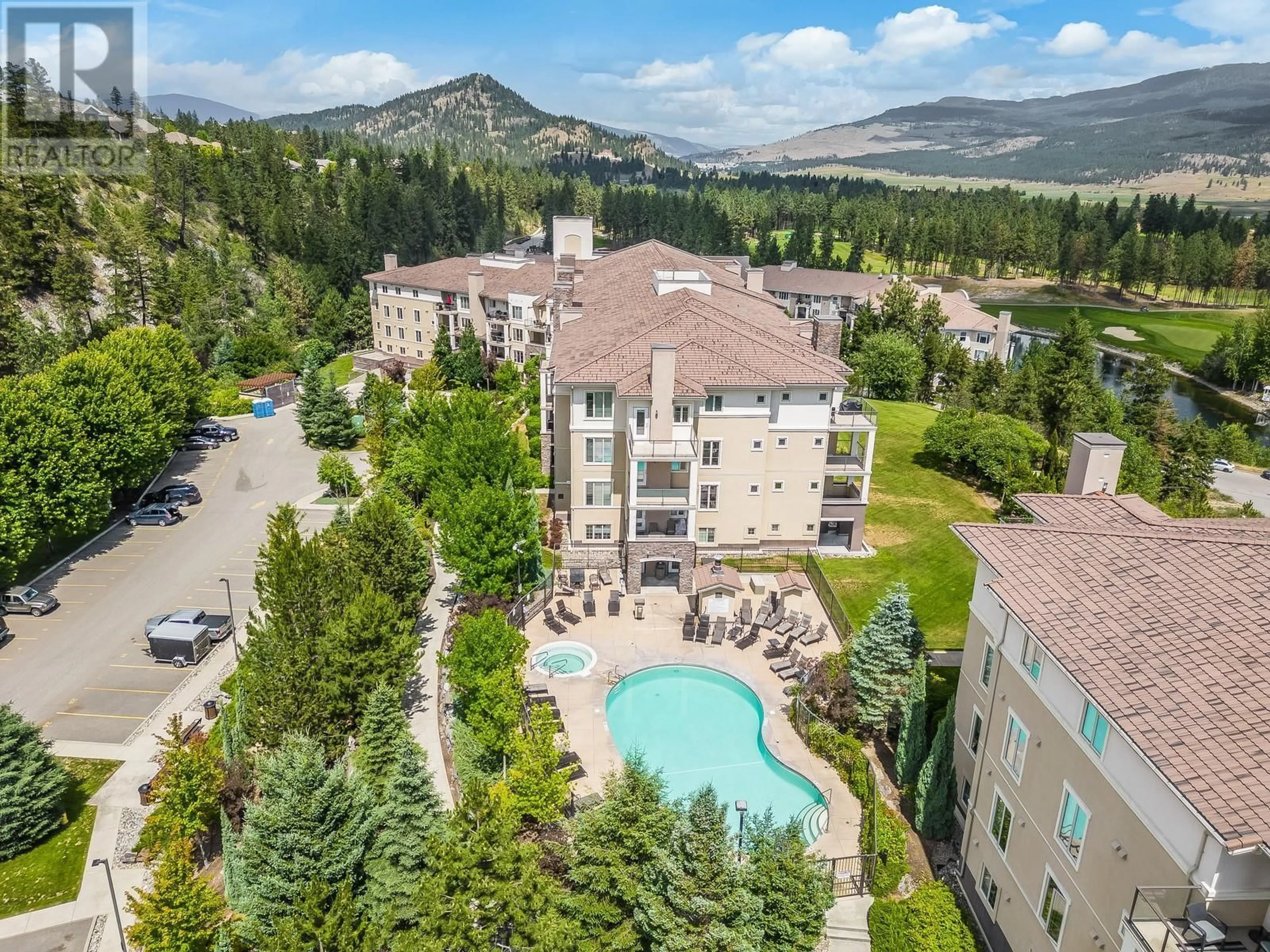2515 - 1873 COUNTRY CLUB DRIVE, Kelowna, British Columbia V1V2W6
Contact us about this property
Highlights
Estimated valueThis is the price Wahi expects this property to sell for.
The calculation is powered by our Instant Home Value Estimate, which uses current market and property price trends to estimate your home’s value with a 90% accuracy rate.Not available
Price/Sqft$493/sqft
Monthly cost
Open Calculator
Description
**LOCATION, LOCATION, LOCATION!** Top-floor 2-bedroom, 2-bathroom condo with two parking stalls and a view of the pool, this bright and cheerful unit is a rare find! Featuring a thoughtfully designed open-concept floor plan, the spacious layout separates both bedrooms with a central great room, offering privacy and functionality. The large kitchen boasts generous cabinetry & a counter-height breakfast bar, perfect for casual dining or entertaining. The primary bedroom includes a walk-through closets and a private four-piece ensuite, while the second bedroom &d bathroom provide ideal accommodation for guests, roommates, or a home office. This resort-style community offers top-notch amenities including a large kidney-shaped pool, hot tub and fully equipped fitness room, as well as secured underground parking. Unbeatable location right next to the University of British Columbia Okanagan, directly across from the Kelowna International Airport & just minutes to the new shopping village. You’re also surrounded by nature and recreation, with two premier golf courses Known as The Quail and The Bear as well as numerous scenic hiking trails just outside your door. Enjoy the convenience of city amenities while being nestled in the peaceful countryside, this is urban living with a tranquil twist. Whether you're looking for a full-time residence, a vacation getaway, or a smart investment for a student during the school year, this location has it all. Furniture can be included. (id:39198)
Property Details
Interior
Features
Basement Floor
4pc Ensuite bath
10'5'' x 6'0''Exterior
Features
Parking
Garage spaces -
Garage type -
Total parking spaces 2
Condo Details
Inclusions
Property History
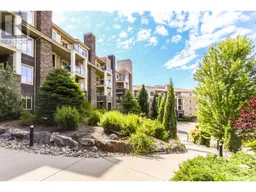 36
36
