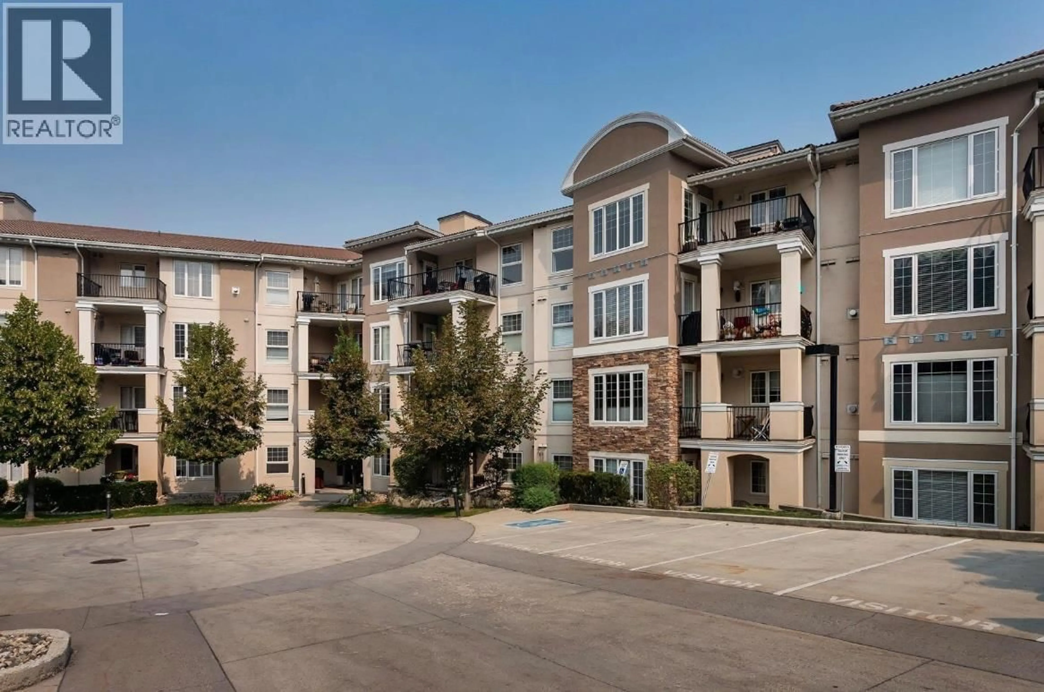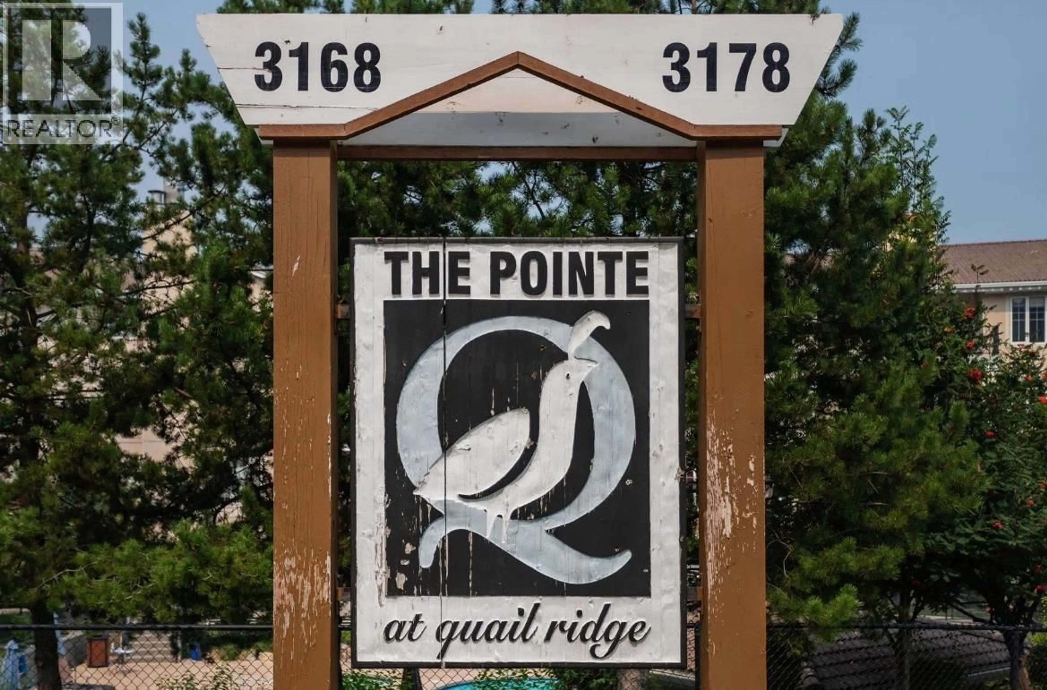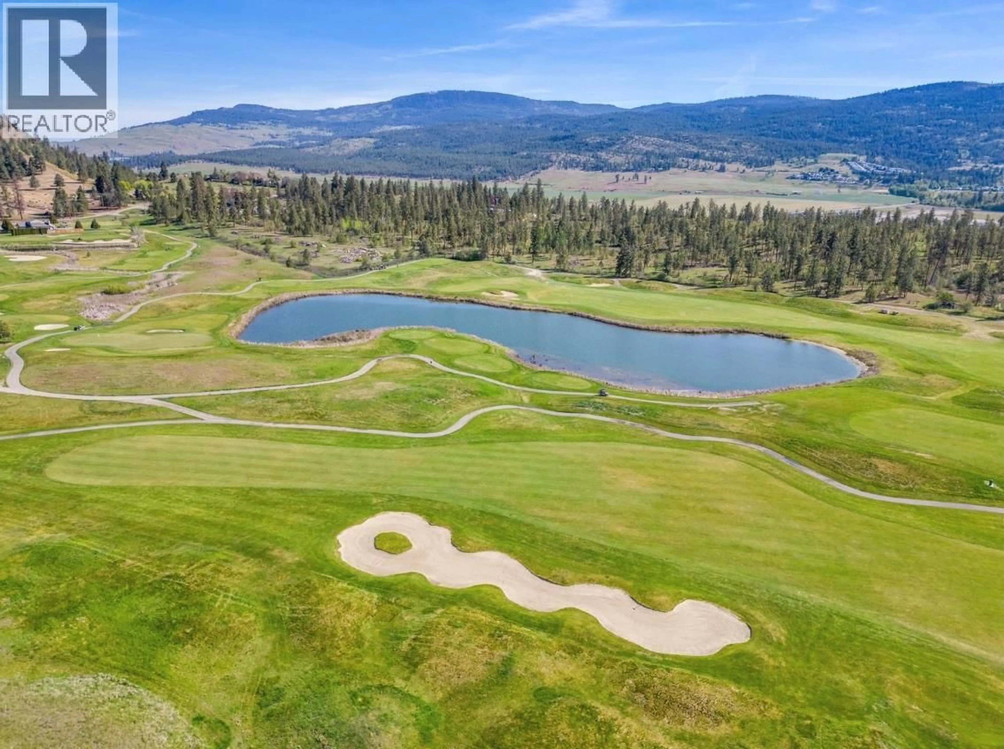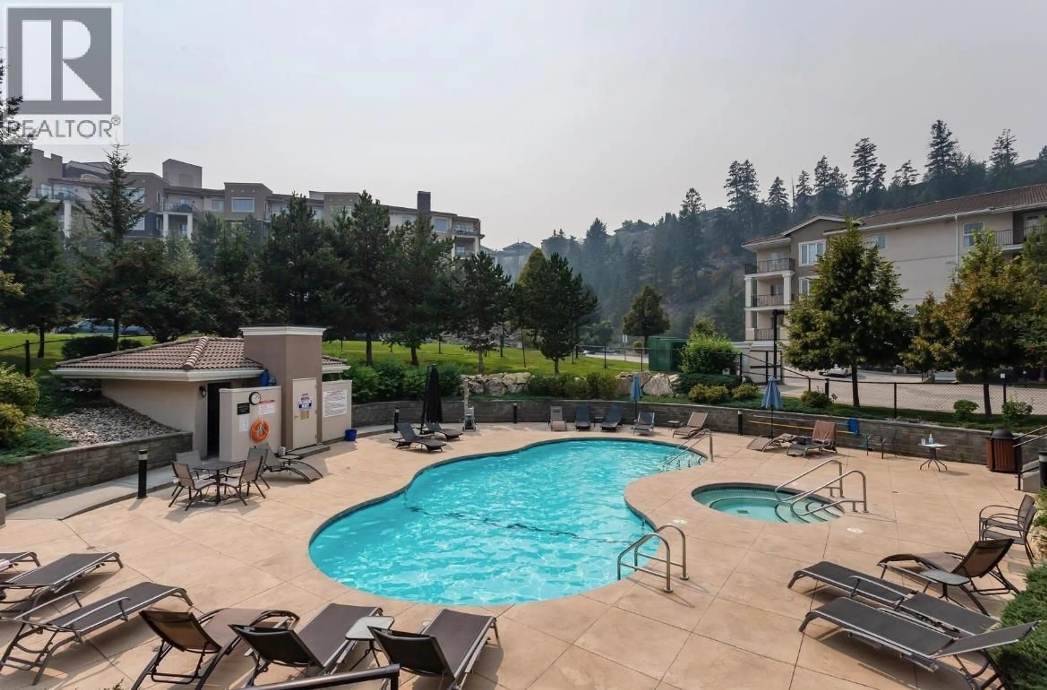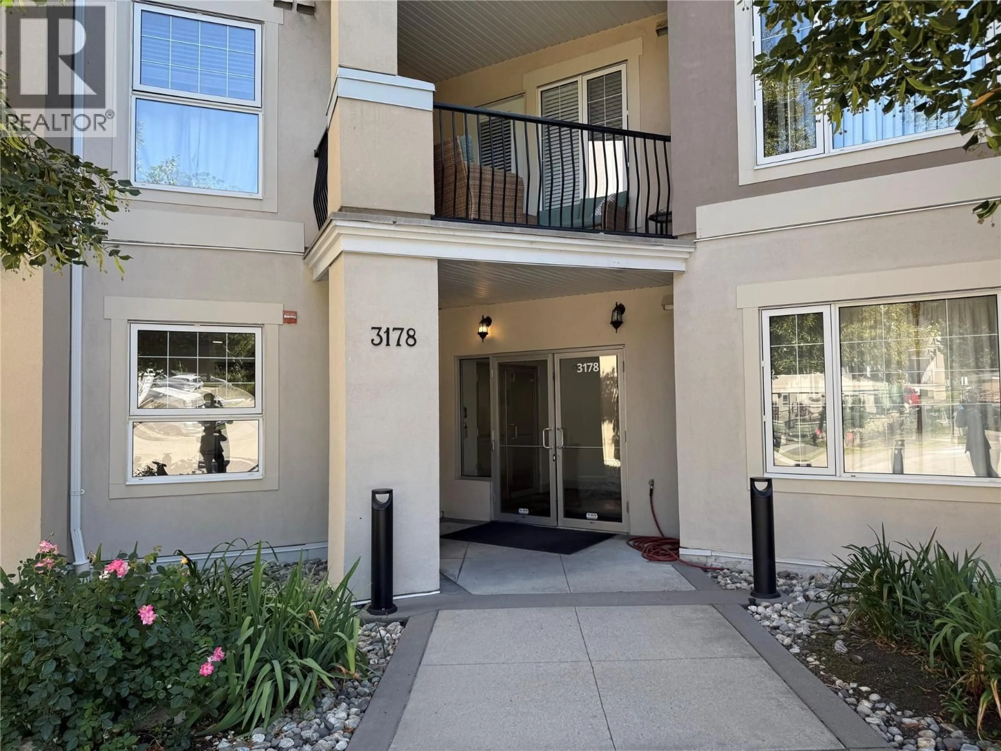2315 - 3178 VIA CENTRALE ROAD, Kelowna, British Columbia V1V2A7
Contact us about this property
Highlights
Estimated valueThis is the price Wahi expects this property to sell for.
The calculation is powered by our Instant Home Value Estimate, which uses current market and property price trends to estimate your home’s value with a 90% accuracy rate.Not available
Price/Sqft$469/sqft
Monthly cost
Open Calculator
Description
Welcome to 2315 – 3178 Via Centrale Road, located in The Pointe at Quail Ridge. This spacious spacious 1-bedroom, 1-bathroom condo offers comfortable living in a sought-after golf course community, just steps from the renowned Okanagan Bear and Quail Golf Club. Whether you’re an investor, first-time home buyer, or simply looking to enjoy the Okanagan lifestyle, this home checks all the boxes. You’ll love being minutes from UBCO, Kelowna International Airport, shopping centers, restaurants, and everyday amenities. The location offers the perfect balance of convenience and leisure, with endless biking, hiking, and walking trails nearby. The building features an outdoor pool and hot tub, ideal for relaxing or entertaining on warm summer days. This unit also comes fully furnished with everything you’ll need, including a mattress, bedframe, linens, and more, anything not belonging to the current tenant. You’ll also have a private deck, one secured underground parking stall, and access to a bike room. Flexible ownership options mean you can rent it out when not in use or enjoy it year-round as your own slice of Okanagan paradise. Live the golf course lifestyle, work close to home, or hold as a solid investment opportunity. Schedule your showing today! (id:39198)
Property Details
Interior
Features
Main level Floor
4pc Ensuite bath
9'0'' x 7'0''Primary Bedroom
11'5'' x 12'0''Kitchen
11'0'' x 9'0''Living room
14'0'' x 18'0''Exterior
Features
Parking
Garage spaces -
Garage type -
Total parking spaces 1
Condo Details
Amenities
Whirlpool, Security/Concierge
Inclusions
Property History
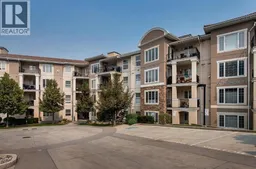 21
21
