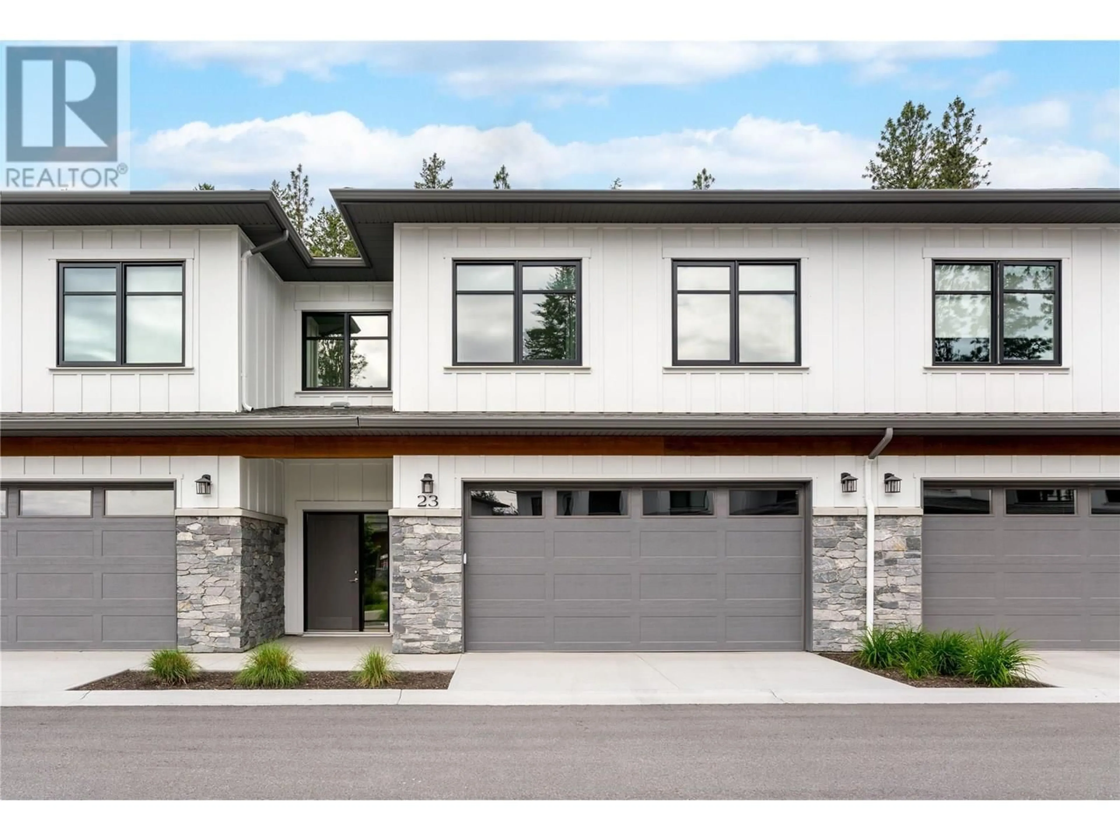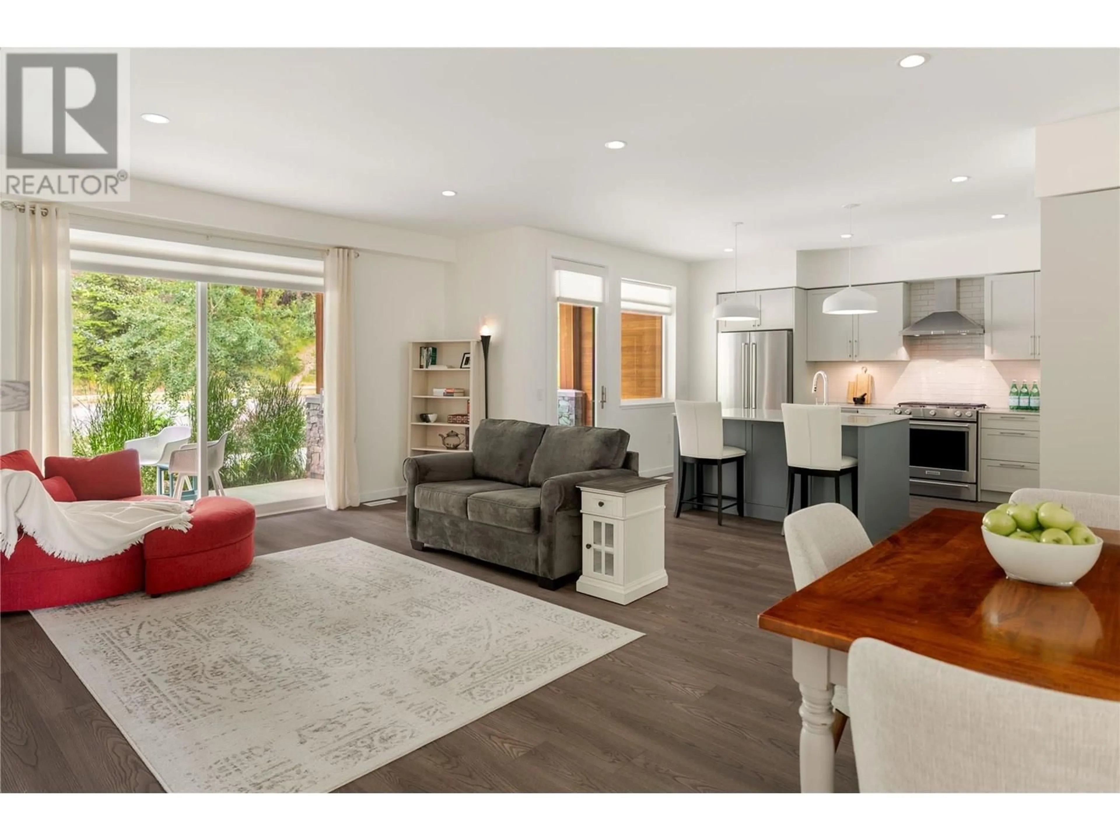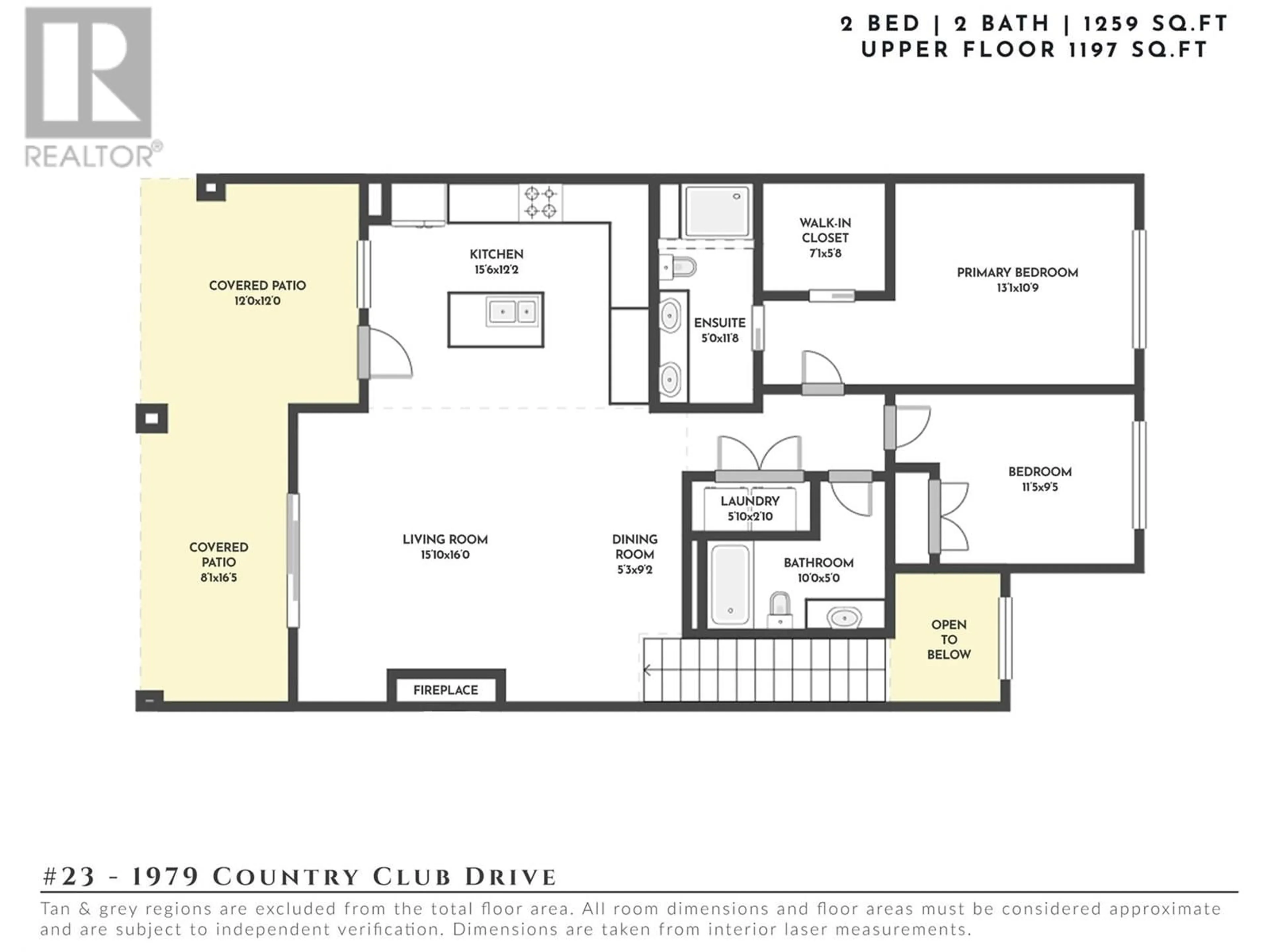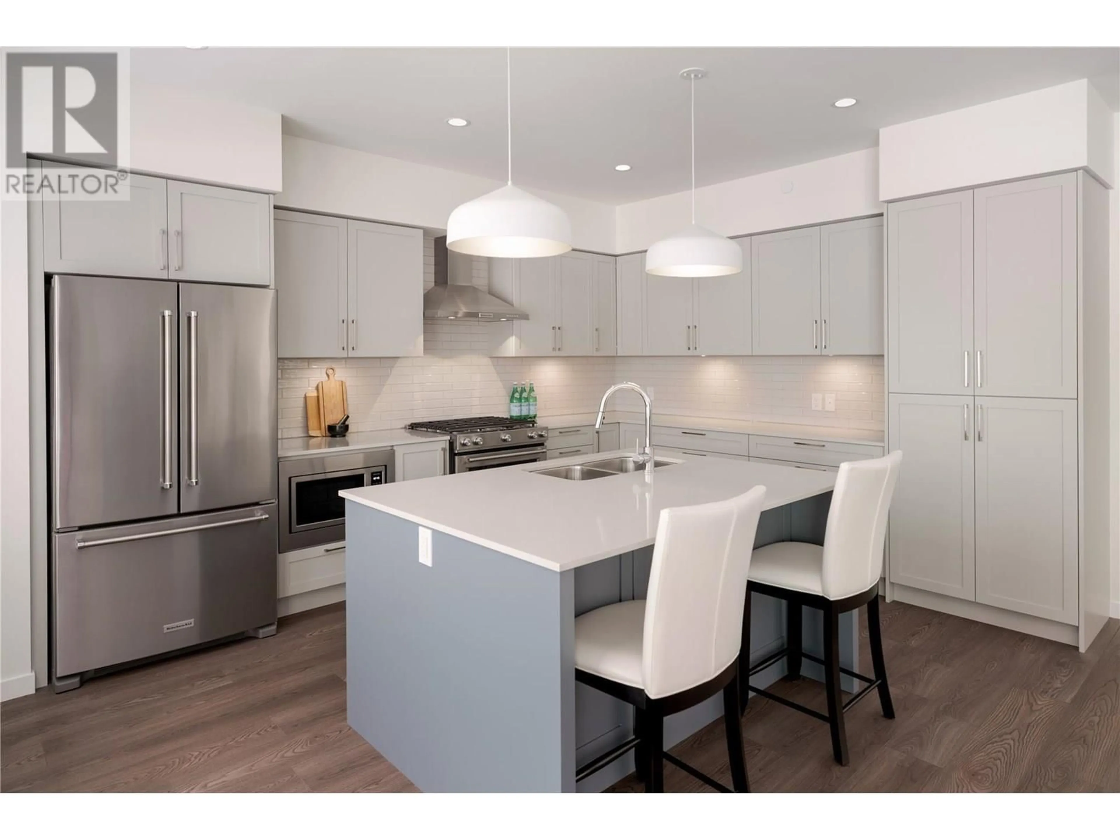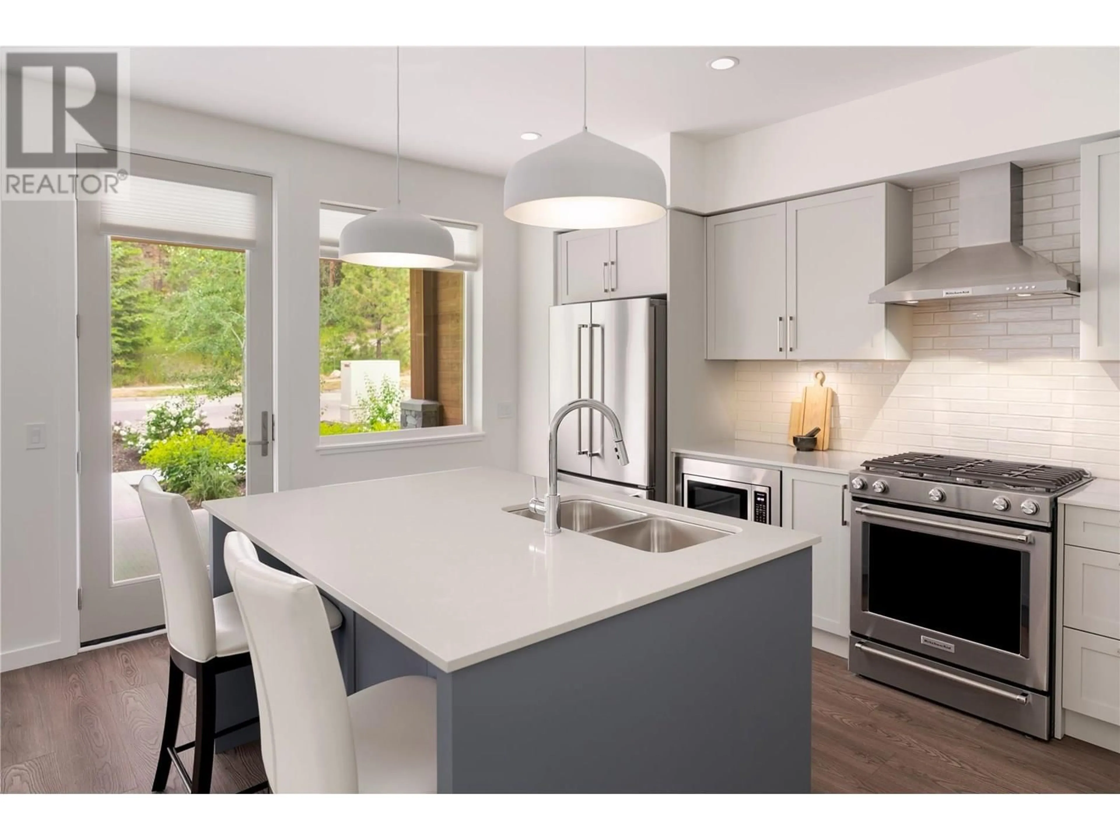23 - 1979 COUNTRY CLUB DRIVE, Kelowna, British Columbia V1V0H6
Contact us about this property
Highlights
Estimated valueThis is the price Wahi expects this property to sell for.
The calculation is powered by our Instant Home Value Estimate, which uses current market and property price trends to estimate your home’s value with a 90% accuracy rate.Not available
Price/Sqft$536/sqft
Monthly cost
Open Calculator
Description
This bright & welcoming home offers open-concept living with large windows that bring in natural light throughout. The functional layout flows seamlessly from the kitchen to the dining & living areas, with direct access to a private covered patio—perfect for morning coffee or evening relaxation. The open-concept layout includes a bright kitchen with quartz countertops, a large island with seating, KitchenAid appliances, a 5-burner gas range & ample cabinetry. A stone-faced gas fireplace adds warmth and character to the living space. Wide plank flooring runs throughout, and all windows are finished with privacy film for added comfort. The floor plan offers ideal separation between the two bedrooms. The primary suite includes a walk-in closet and an ensuite with dual sinks and a walk-in shower. The second bedroom is located near the full second bathroom, making it ideal for guests or a home office. A full-size laundry room and 586 sq.ft. crawl space adds incredible bonus storage—ideal for seasonal items, or anything you'd prefer out of sight but easily accessible. Additional features include 9’ ceilings, solid core interior doors, LED lighting, EV charger in the garage, and energy-efficient construction. Located minutes from the airport, UBCO, and walking trails, in a well-maintained development with community green space and a fire pit gathering area. (id:39198)
Property Details
Interior
Features
Main level Floor
Storage
3'6'' x 7'3''Foyer
7'1'' x 6'2''Exterior
Parking
Garage spaces -
Garage type -
Total parking spaces 2
Condo Details
Inclusions
Property History
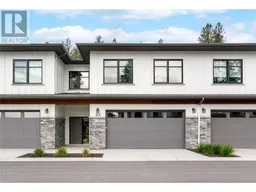 22
22
