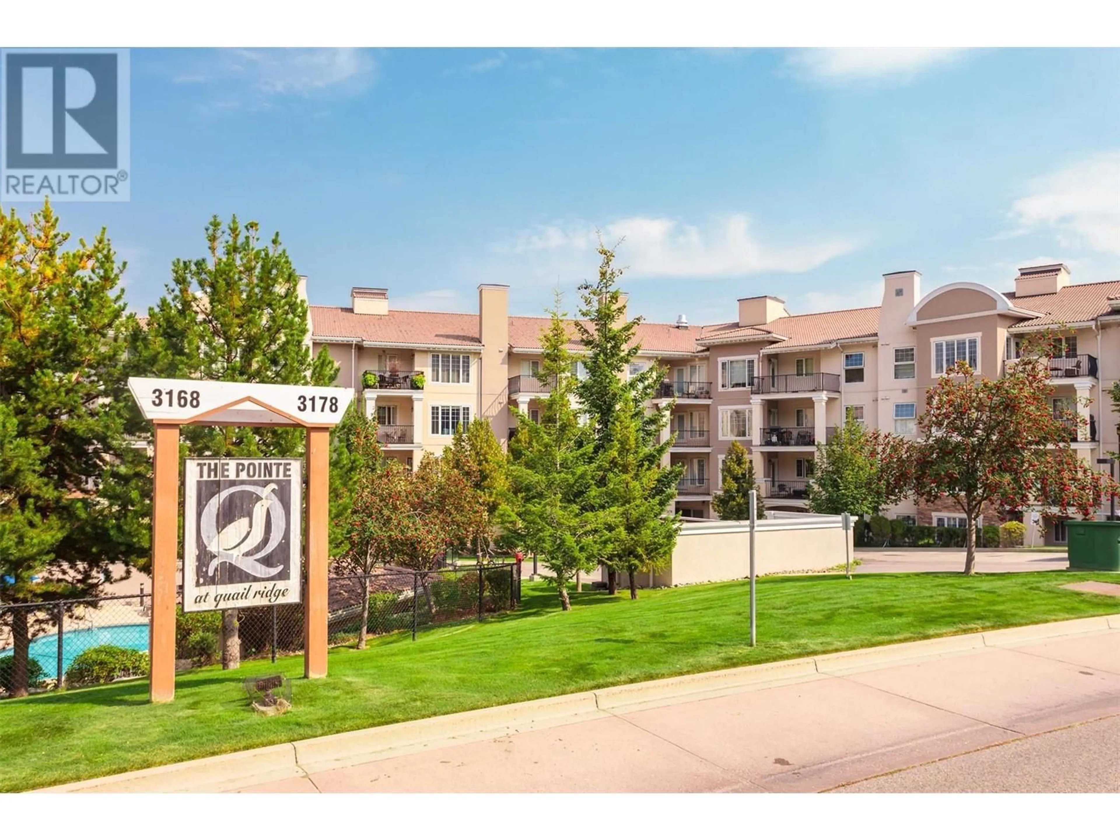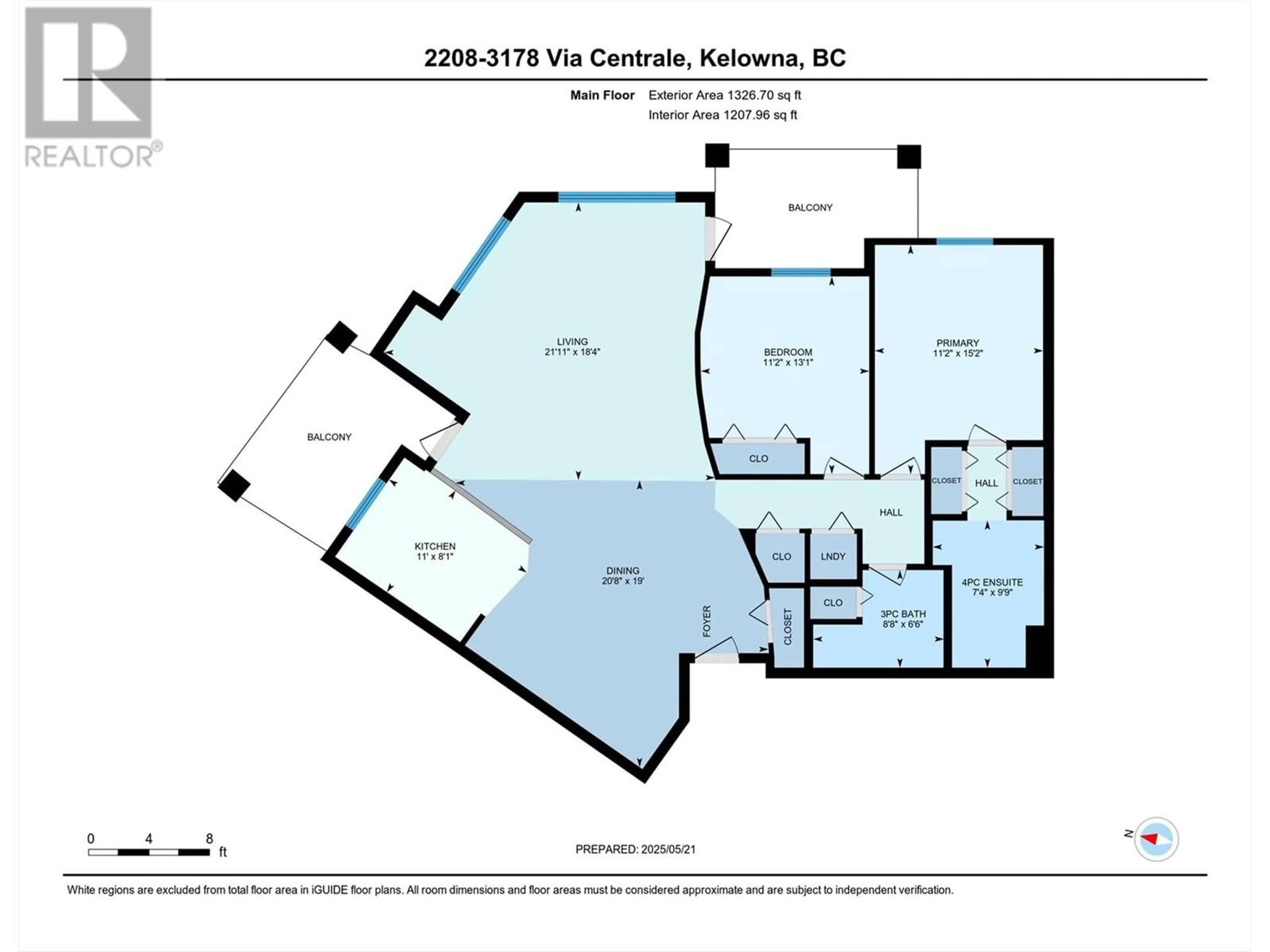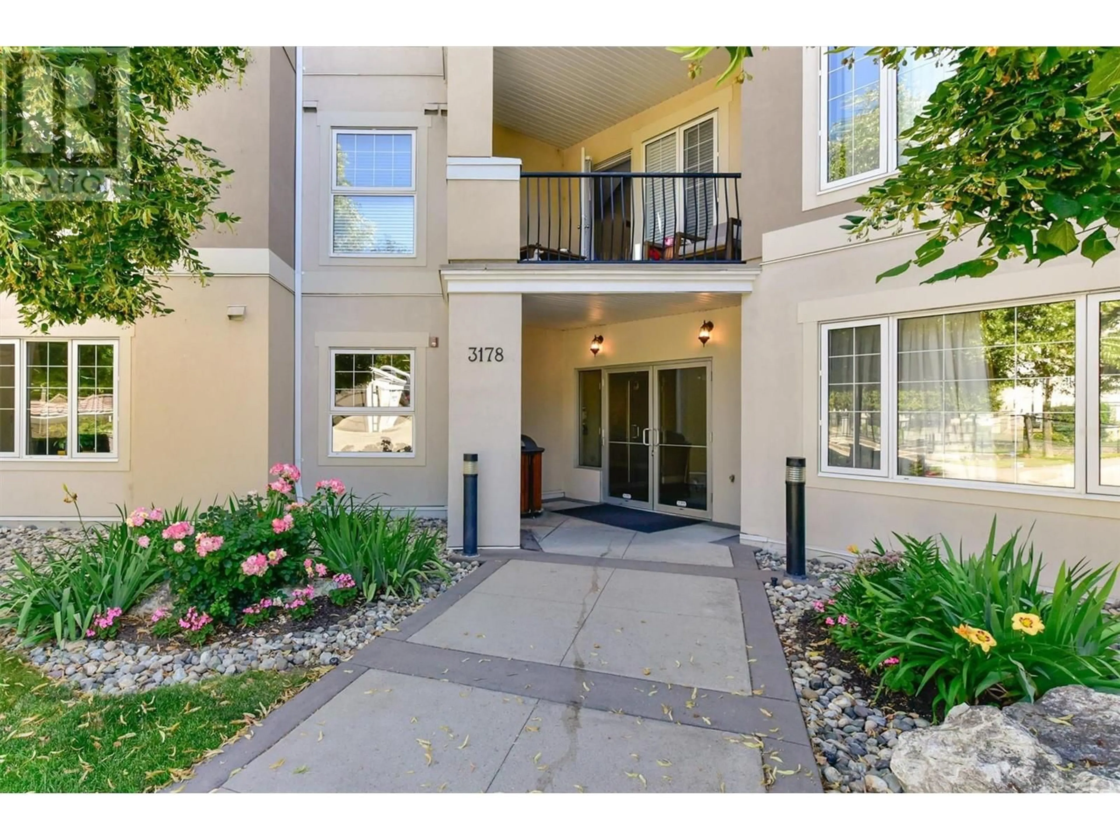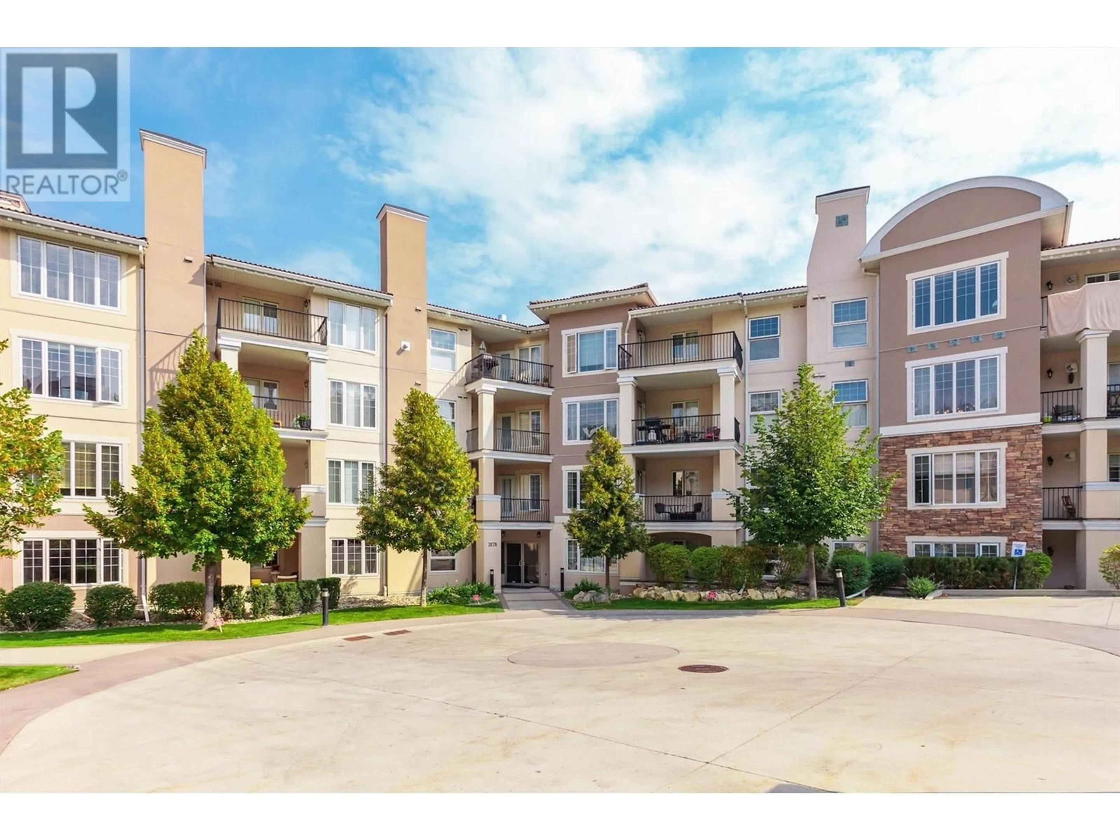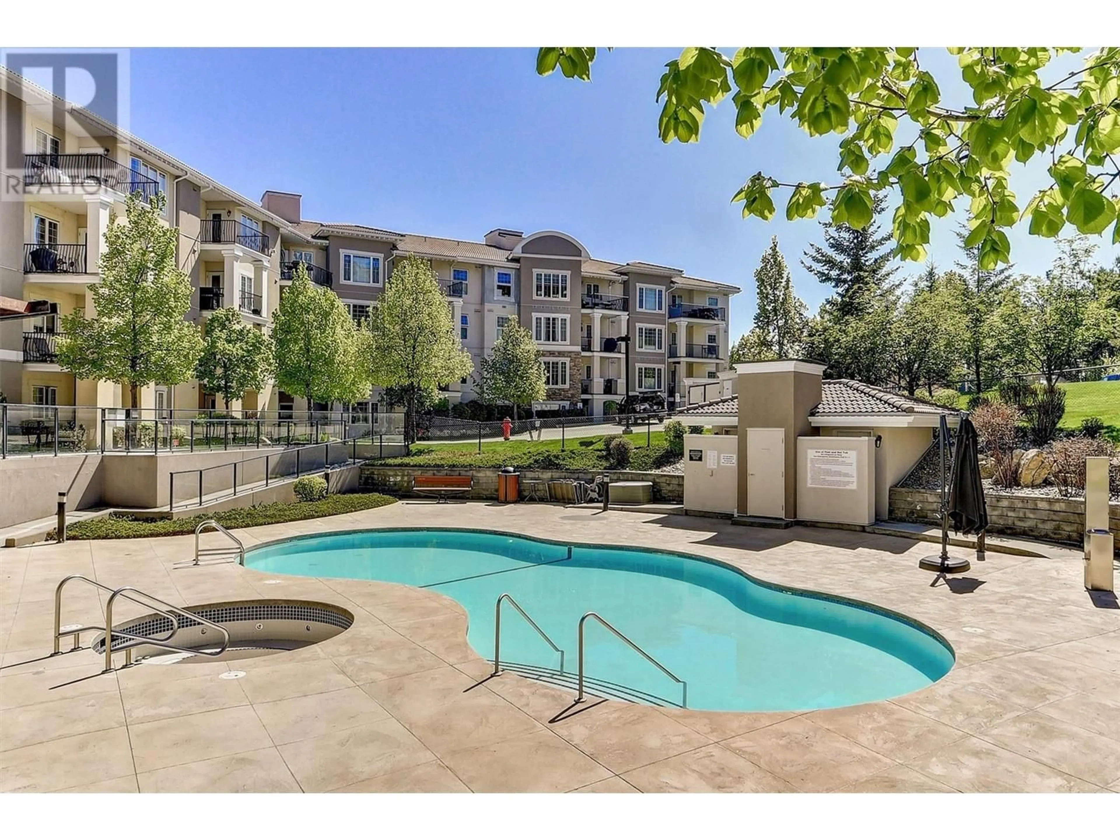2208 - 3178 VIA CENTRALE OTHER, Kelowna, British Columbia V1V2T3
Contact us about this property
Highlights
Estimated ValueThis is the price Wahi expects this property to sell for.
The calculation is powered by our Instant Home Value Estimate, which uses current market and property price trends to estimate your home’s value with a 90% accuracy rate.Not available
Price/Sqft$455/sqft
Est. Mortgage$2,362/mo
Maintenance fees$597/mo
Tax Amount ()$2,265/yr
Days On Market7 days
Description
Welcome to The Pointe at Quail Ridge! This is the condo you've been waiting for - a fabulous end/corner unit overlooking the 18th green with serene views of the pond and golf course. This beautifully updated 2-bedroom, 2-bathroom home offers over 1,300 sq ft of bright, spacious living with large balconies perfect for relaxing or entertaining. Recent upgrades include new flooring, fresh paint, stylish lighting, feature shiplap walls, and updated baseboards. Strata fees are $596.55/month and cover A/C, gas, hot water, water, garbage removal, access to the outdoor pool and hot tub, and one secured parking stall. Pet-friendly (one dog or one cat), and rentals are permitted for stays over 30 days. Located just minutes from Kelowna International Airport, UBCO, and brand-new shopping and dining options. Love the outdoors? You're only moments away from hiking trails, world-class golf, Okanagan Lake, and renowned wineries. Bonus: This condo comes fully furnished - right down to the BBQ! All that's missing is you. (id:39198)
Property Details
Interior
Features
Main level Floor
Living room
21'11'' x 18'4''Dining room
20'8'' x 19'Kitchen
10'3'' x 8'Full bathroom
8'8'' x 6'6''Exterior
Features
Parking
Garage spaces -
Garage type -
Total parking spaces 1
Condo Details
Amenities
Recreation Centre, Whirlpool
Inclusions
Property History
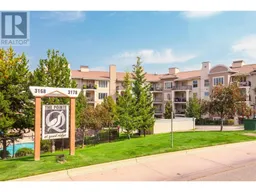 43
43
