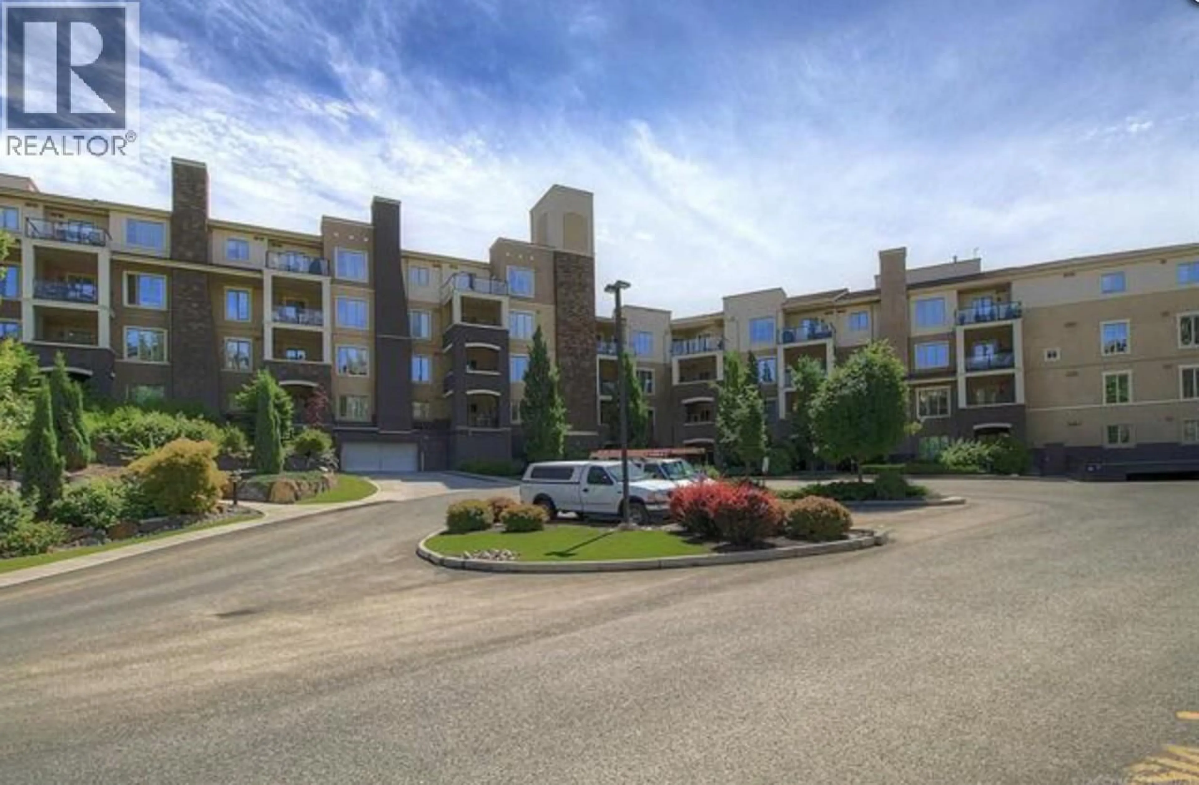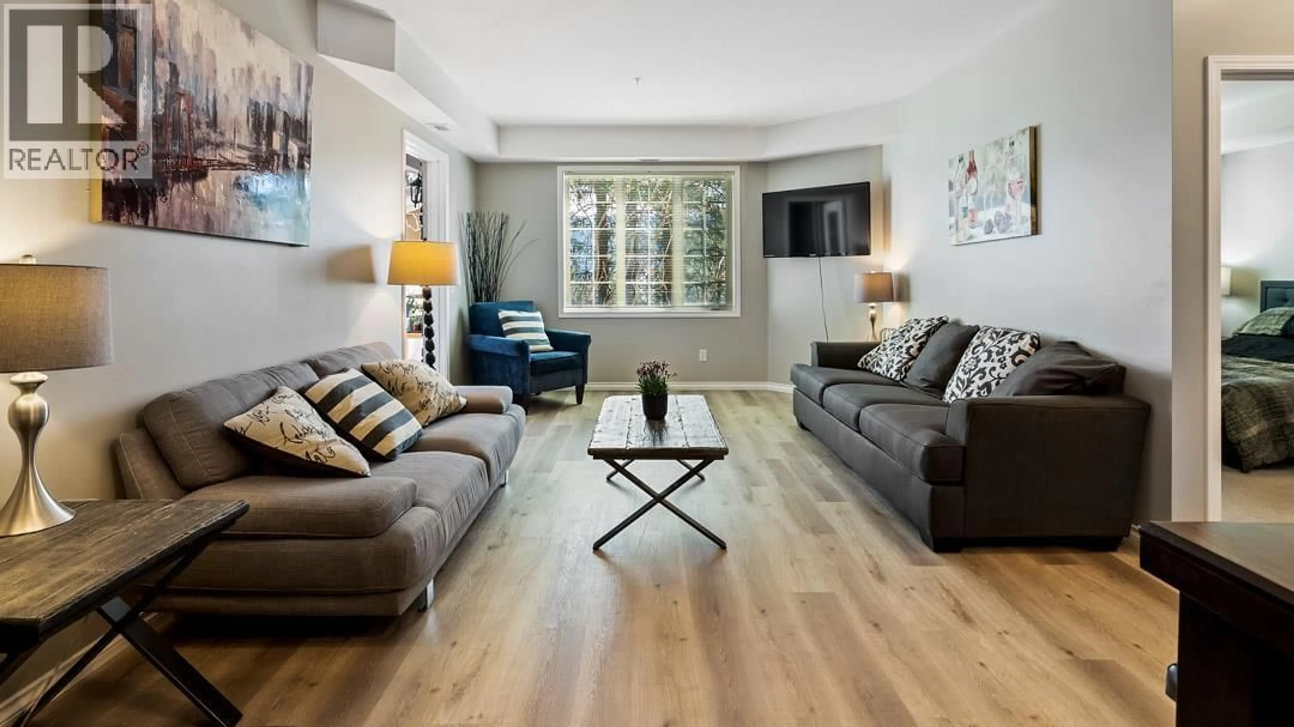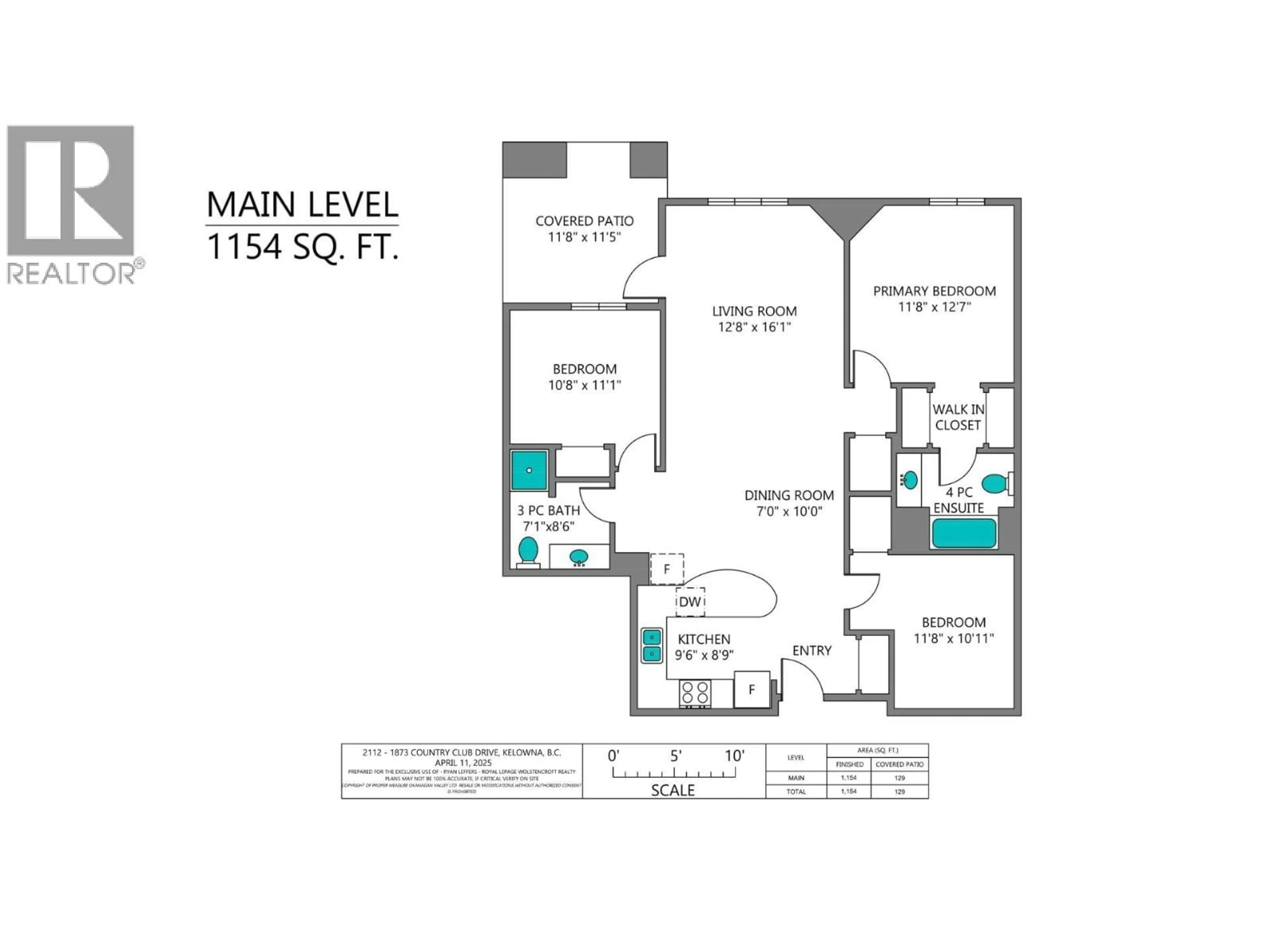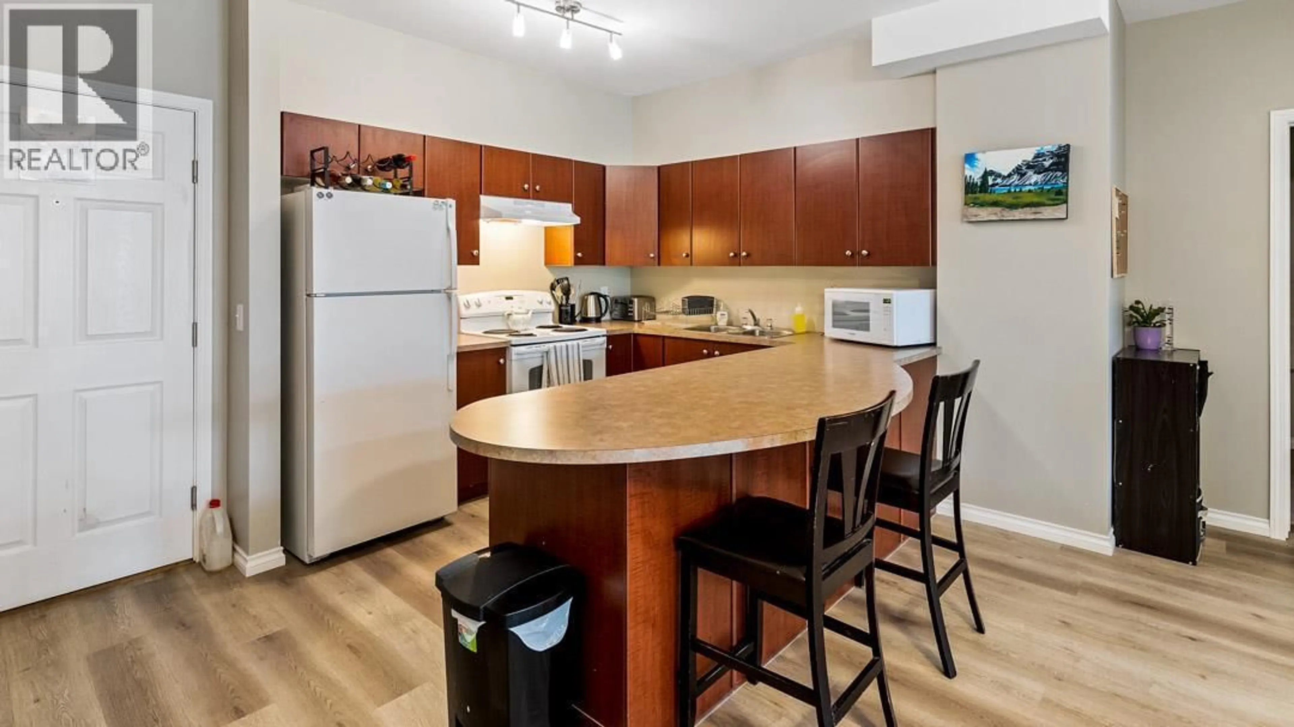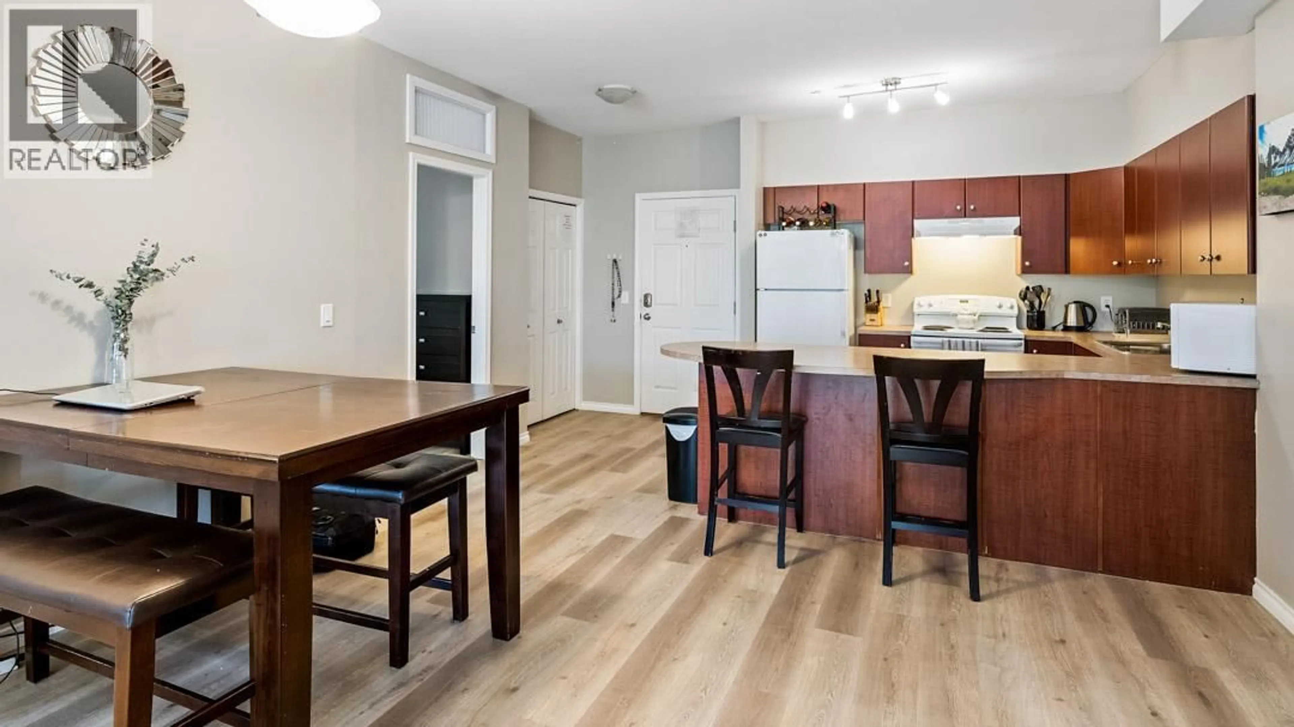2112 - 1873 COUNTRY CLUB DRIVE, Kelowna, British Columbia V1V2W6
Contact us about this property
Highlights
Estimated valueThis is the price Wahi expects this property to sell for.
The calculation is powered by our Instant Home Value Estimate, which uses current market and property price trends to estimate your home’s value with a 90% accuracy rate.Not available
Price/Sqft$398/sqft
Monthly cost
Open Calculator
Description
Step into comfort and convenience with this beautifully maintained ground floor 2-bedroom plus den, 2-bathroom condo. Thoughtfully laid out, the open-concept design offers spacious living and privacy, with bedrooms located on opposite sides of the unit. The large den provides the flexibility of a third bedroom or home office. Nestled in the sought-after Quail Ridge community, you’re just minutes from UBC Okanagan, Kelowna International Airport, and an expanding hub of shops, restaurants, two beautiful championship golf courses, and everyday services. Whether you're commuting, heading to class, or enjoying a weekend out, everything you need is close to home. Recent updates include flooring and all appliances. The unit comes fully furnished, so you can settle in with ease and start enjoying the Okanagan lifestyle right away. Pinnacle Pointe offers a host of amenities including a seasonal outdoor pool, hot tub, fitness centre, and secure underground parking. The pet-friendly complex is surrounded by nature, yet remains connected to all the essentials. Don’t miss this opportunity to enjoy relaxed, turnkey living in one of Kelowna’s most scenic neighborhoods. (id:39198)
Property Details
Interior
Features
Main level Floor
4pc Ensuite bath
3pc Bathroom
8'6'' x 7'1''Bedroom
11'1'' x 10'8''Bedroom
11'1'' x 10'8''Exterior
Features
Parking
Garage spaces -
Garage type -
Total parking spaces 1
Condo Details
Amenities
Whirlpool
Inclusions
Property History
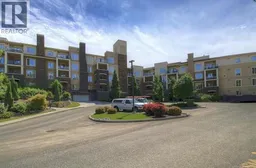 23
23
