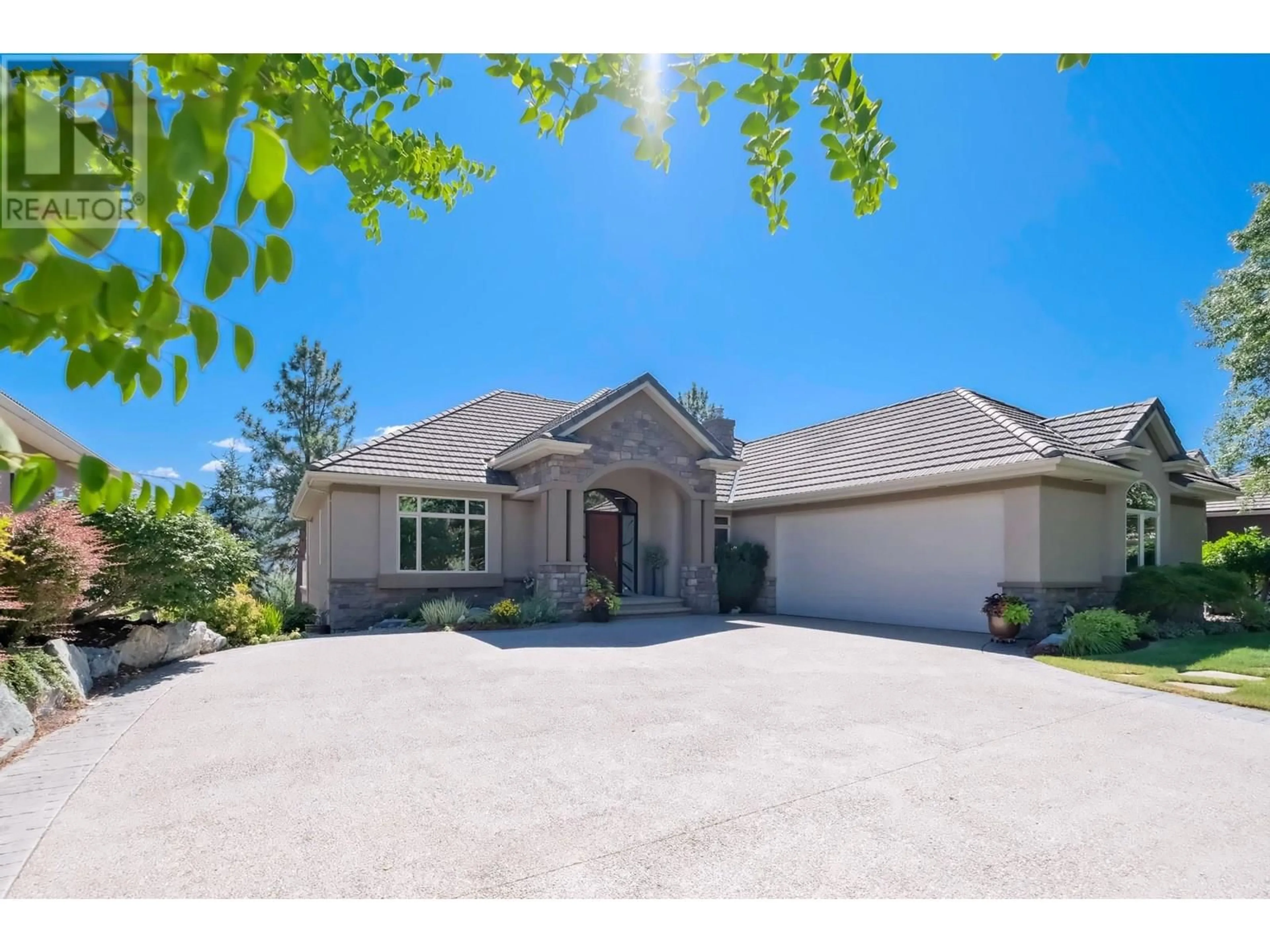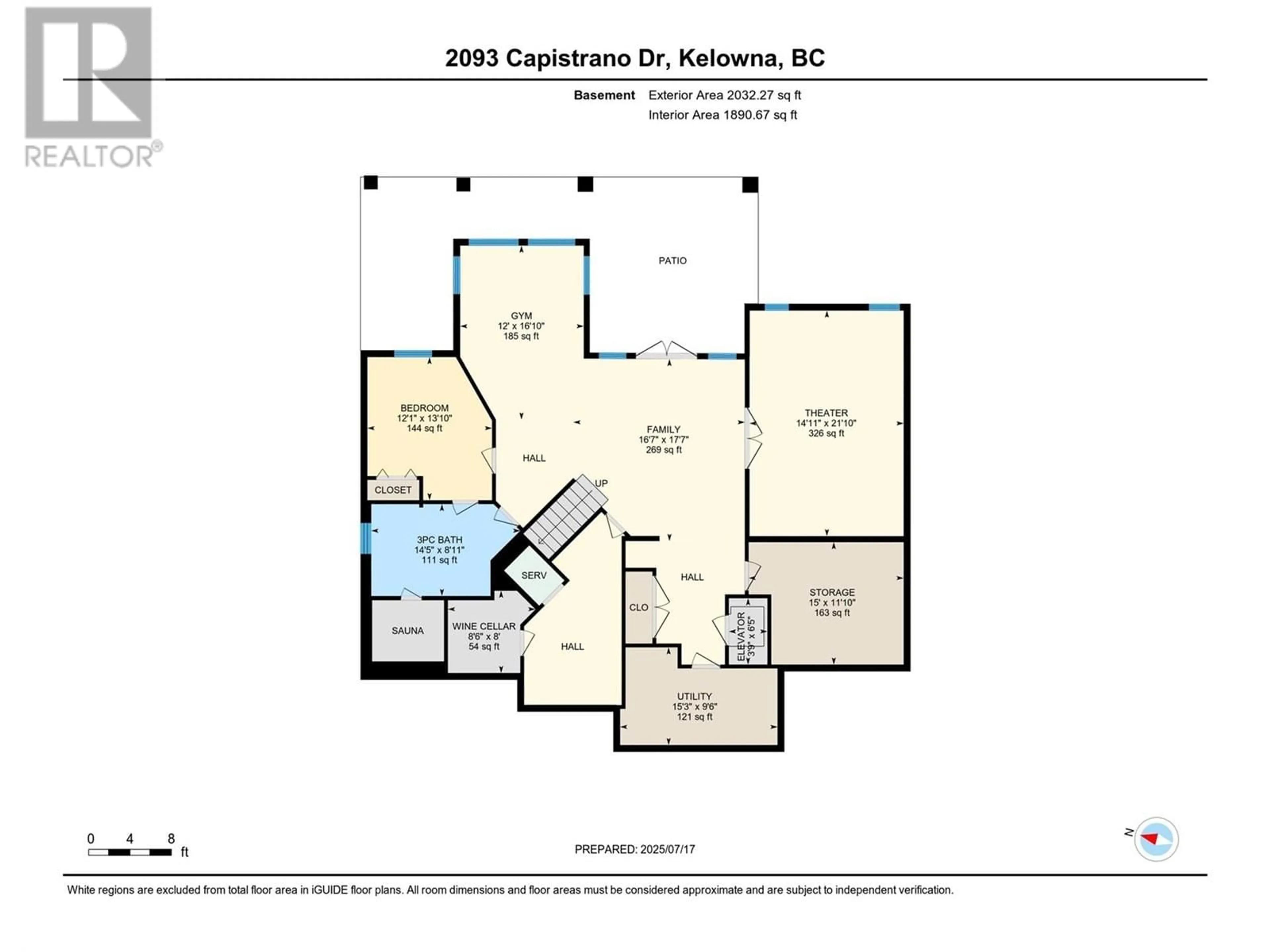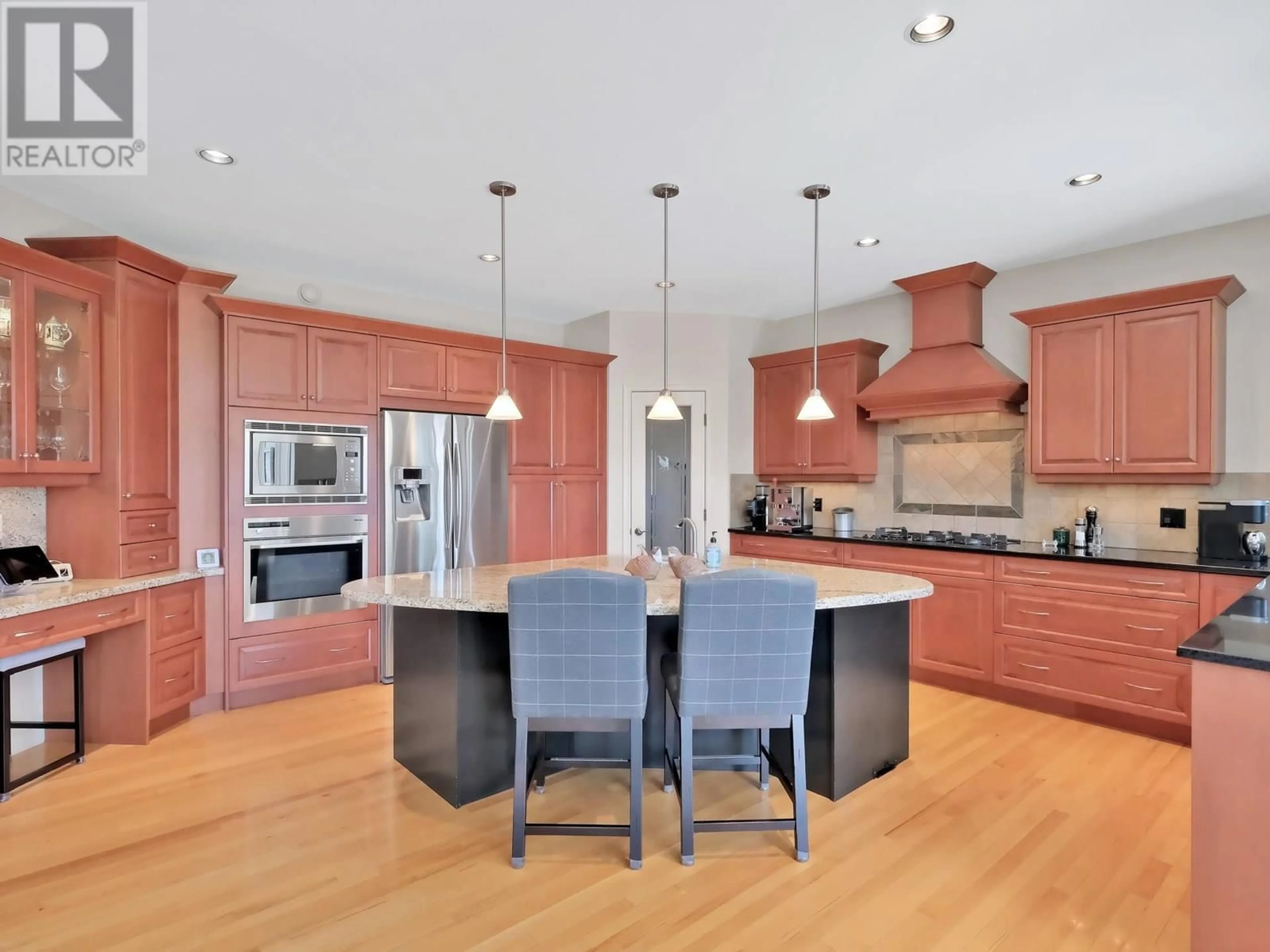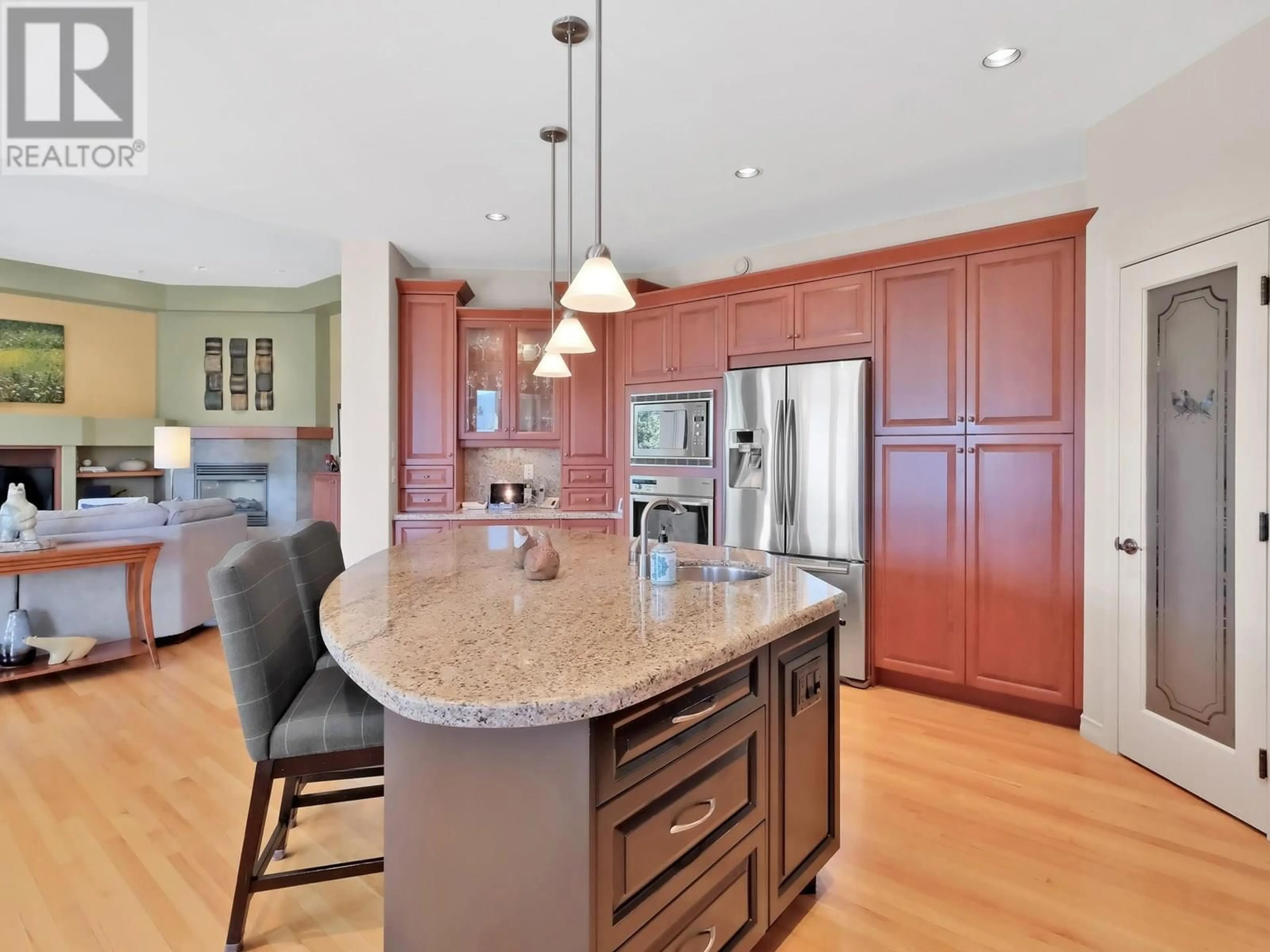2093 CAPISTRANO DRIVE, Kelowna, British Columbia V1V2N1
Contact us about this property
Highlights
Estimated valueThis is the price Wahi expects this property to sell for.
The calculation is powered by our Instant Home Value Estimate, which uses current market and property price trends to estimate your home’s value with a 90% accuracy rate.Not available
Price/Sqft$339/sqft
Monthly cost
Open Calculator
Description
Welcome to this beautifully crafted custom home by AuthenTech in Quail Ridge, where luxury, comfort, and thoughtful design come together seamlessly. The sweeping driveway, manicured gardens, and east-facing views over the valley and golf course set the tone for something truly special. Inside, the chef’s kitchen stands out with La Cucina cabinetry, Miele and Bosch appliances, a walk-in pantry, and hot water on demand at the Blanco sink. The main level offers easy living with wide hallways, a generous primary suite featuring a jetted tub, walk-in shower, and bidet, plus a garage wheelchair lift for step-free access. A residential elevator connects both floors, making the home ideal for multigenerational living, ageing-in-place, or full wheelchair accessibility. The lower level offers incredible lifestyle options: a theatre room with tiered seating, a climate-controlled wine room, sauna, and suite potential. Flooring blends oak hardwood, Brazilian cherry, and cork for warmth and timeless style. Step out to the partially covered deck (updated in 2023) overlooking a flat, pool-sized backyard framed by mature landscaping. Additional highlights include a newer A/C, 2023 hot water tank, HRV system, humidifier, epoxy garage floor, and built-in storage. Just minutes from UBCO, Kelowna International Airport, golf, shopping, and dining, this is a rare chance to own a one-of-a-kind home in one of Kelowna’s most established communities. (id:39198)
Property Details
Interior
Features
Lower level Floor
Wine Cellar
8'0'' x 8'6''Utility room
9'6'' x 15'3''Bedroom
21'10'' x 14'11''Storage
11'10'' x 15'Exterior
Parking
Garage spaces -
Garage type -
Total parking spaces 8
Property History
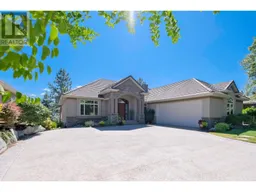 83
83
