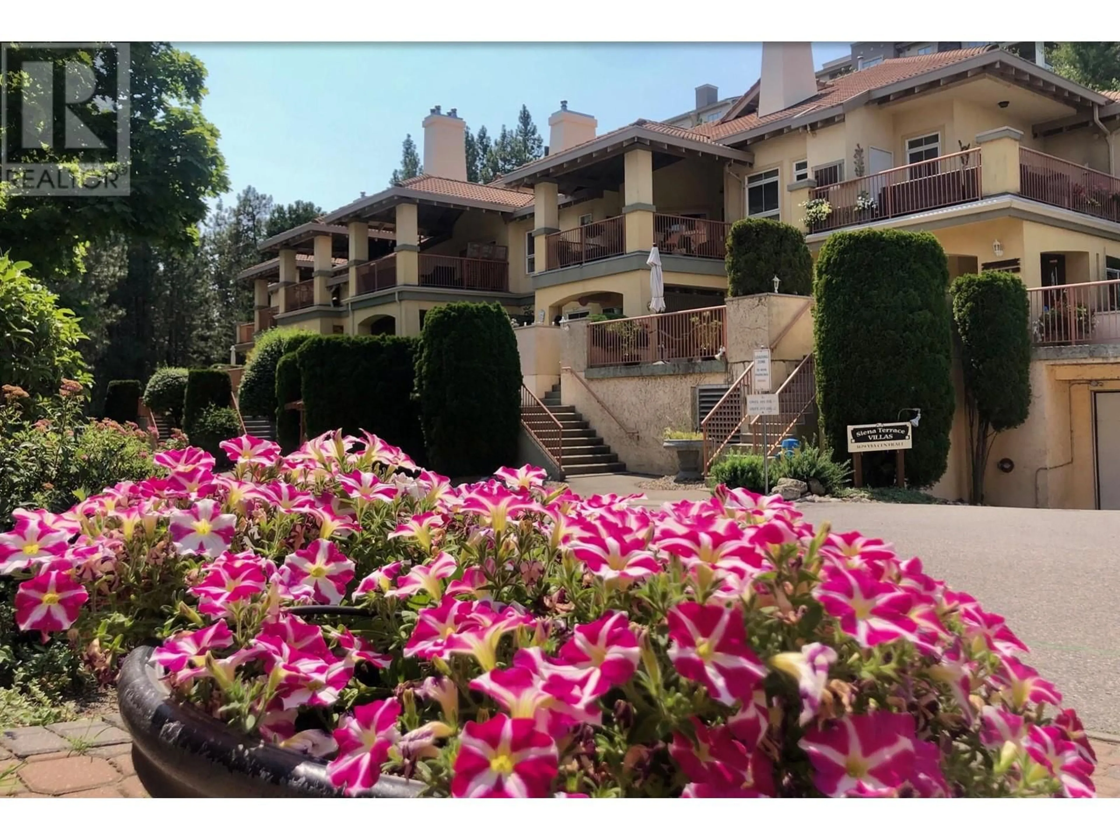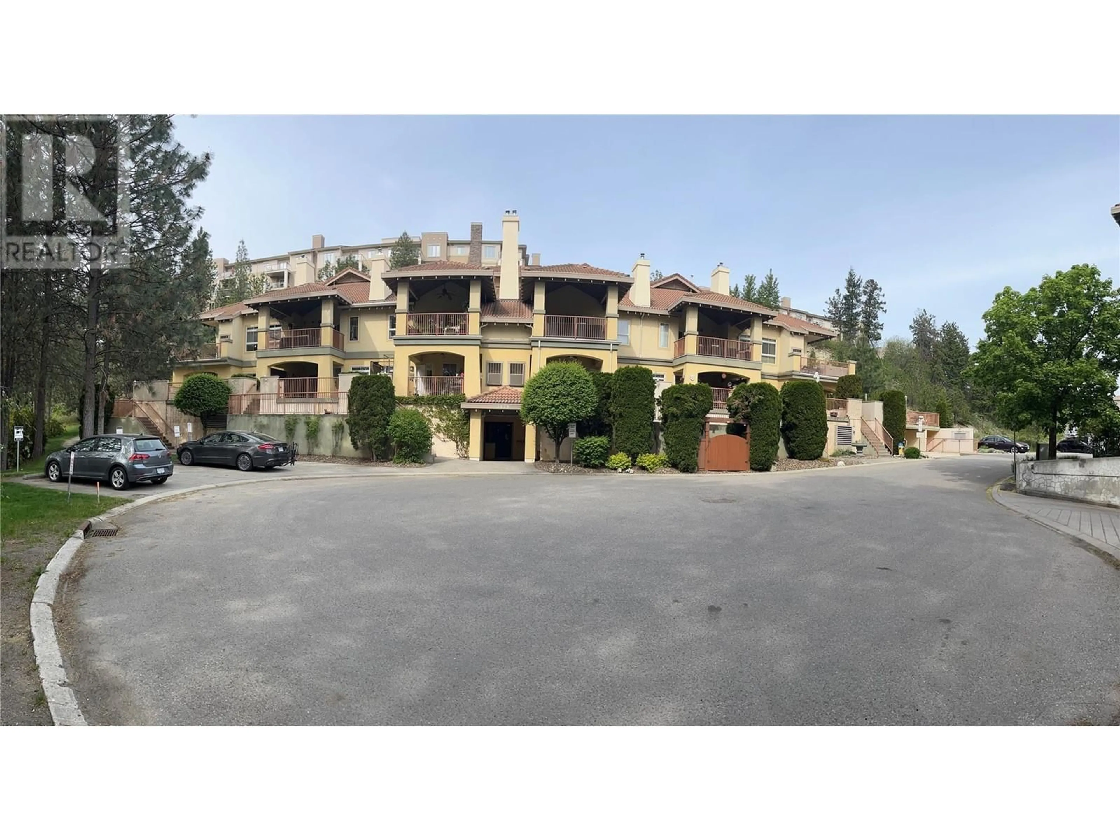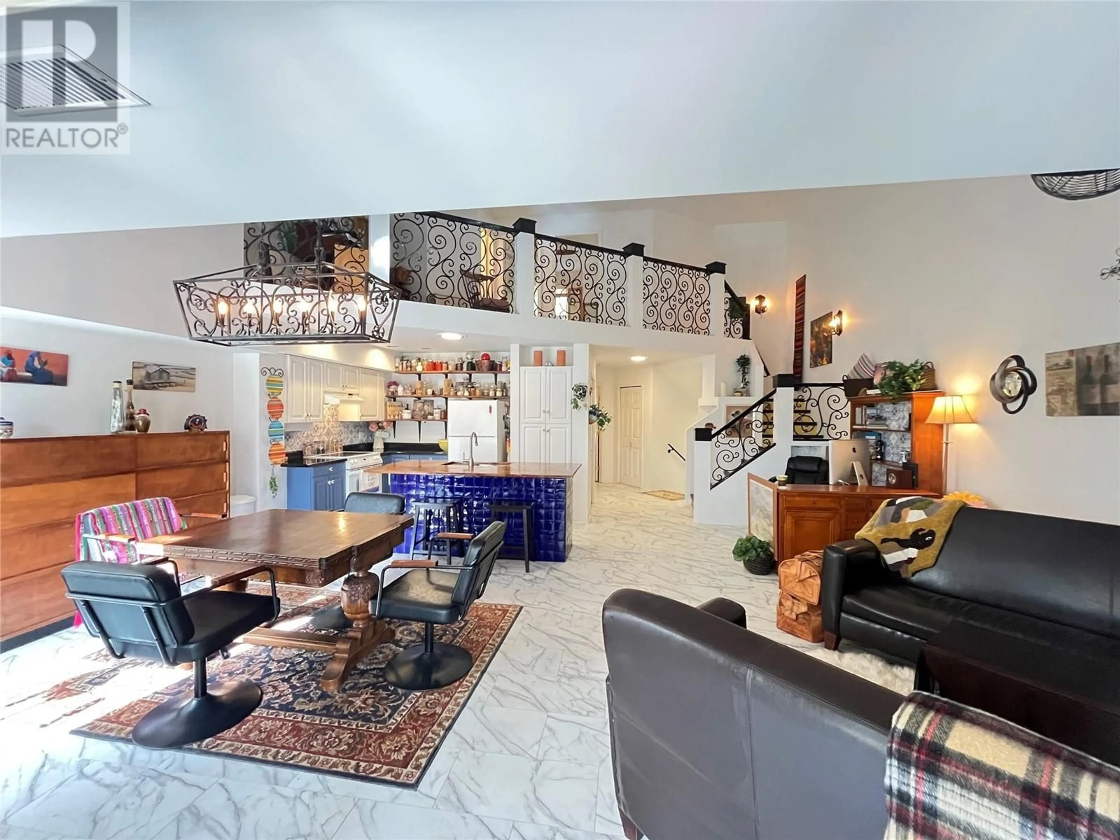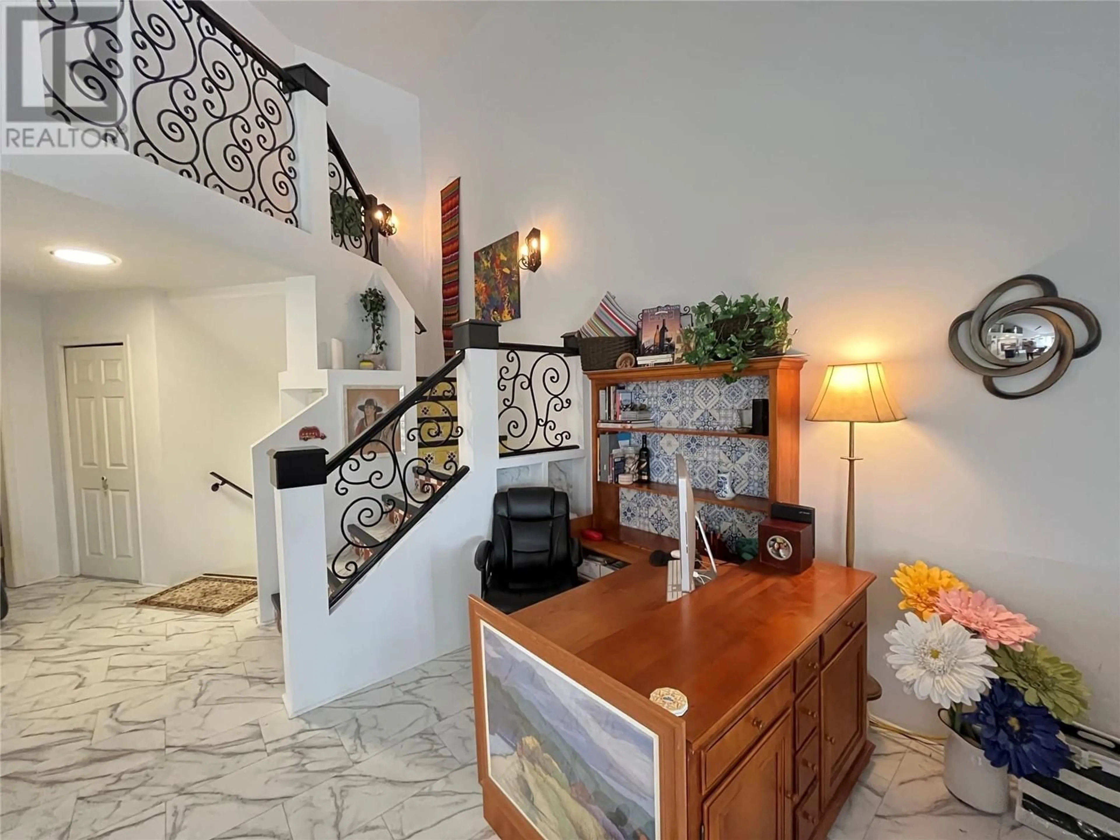203 - 3179 VIA CENTRALE ROAD, Kelowna, British Columbia V1V2J5
Contact us about this property
Highlights
Estimated valueThis is the price Wahi expects this property to sell for.
The calculation is powered by our Instant Home Value Estimate, which uses current market and property price trends to estimate your home’s value with a 90% accuracy rate.Not available
Price/Sqft$448/sqft
Monthly cost
Open Calculator
Description
View of golf course, 2 primary bedrooms with their own full ensuites and walk-in closets. Unique layout, Quick possession. Furnished & equipped. This unique Siena Terrace villa is at the end of a quiet cul-de-sac adjacent to the golf course. Two heated underground parking spots + loads of storage. Quiet 13x13' covered deck (AC unit underground) allows bbqs/smokers. Largest floor plan in this 12 unit boutique strata with private backyard gardens. Spanish colonial styling inside & out. Well-built and maintained, remodeled in 2023. Open concept features neutral colors, butcher block island and a gas fireplace. Marble floors, custom iron details, new white paint, live edge shelving, soaring 20’ ceilings, lots of east light, 2 piece guest powder room, in suite laundry, large loft/study, central heat. Private entry with direct access to your front door. Family friendly, no age restrictions; cats or small dogs permitted. Walk to golf, dining, bar & the driving range as the 36 hole Okanagan Golf ClubHouse is a 2 minute stroll. Walking trails to UBCO campus, close to Kelowna International Airport, restaurants, shopping & transit. Very quiet. (id:39198)
Property Details
Interior
Features
Main level Floor
Laundry room
3' x 3'Living room
12'0'' x 17'0''4pc Ensuite bath
Primary Bedroom
12'6'' x 13'0''Exterior
Parking
Garage spaces -
Garage type -
Total parking spaces 2
Condo Details
Amenities
Storage - Locker
Inclusions
Property History
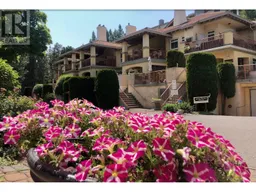 25
25
