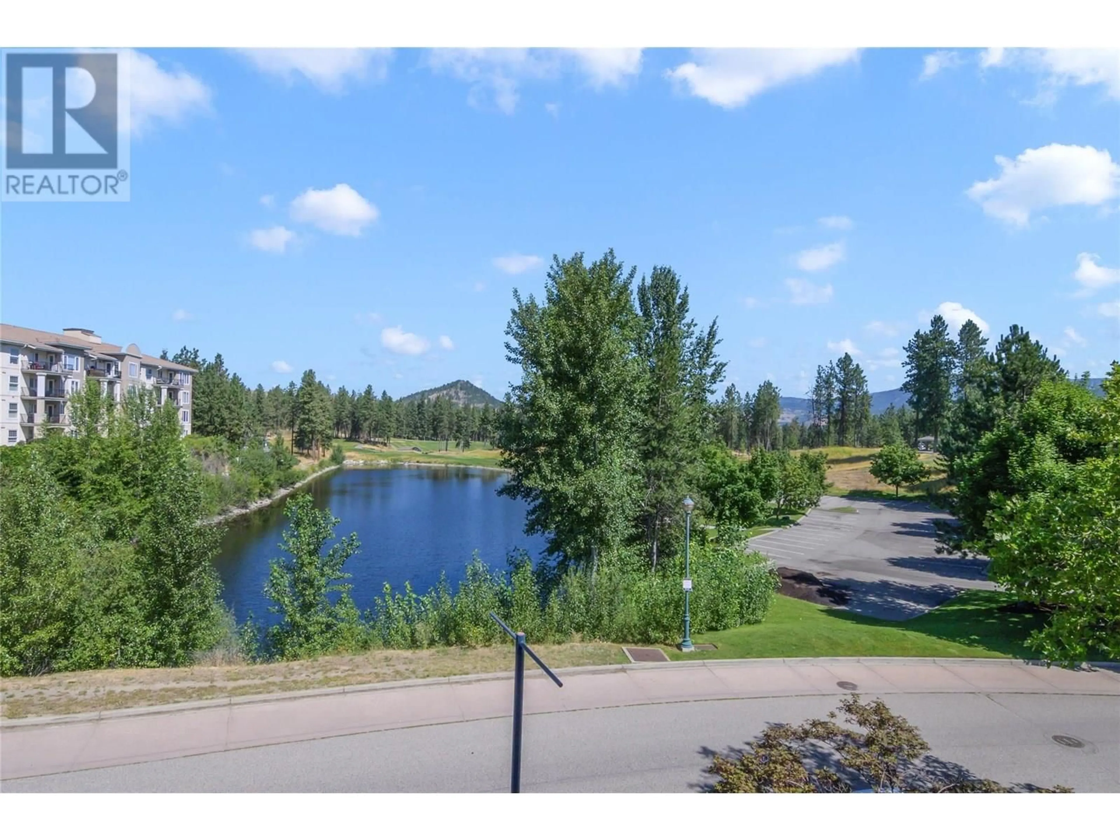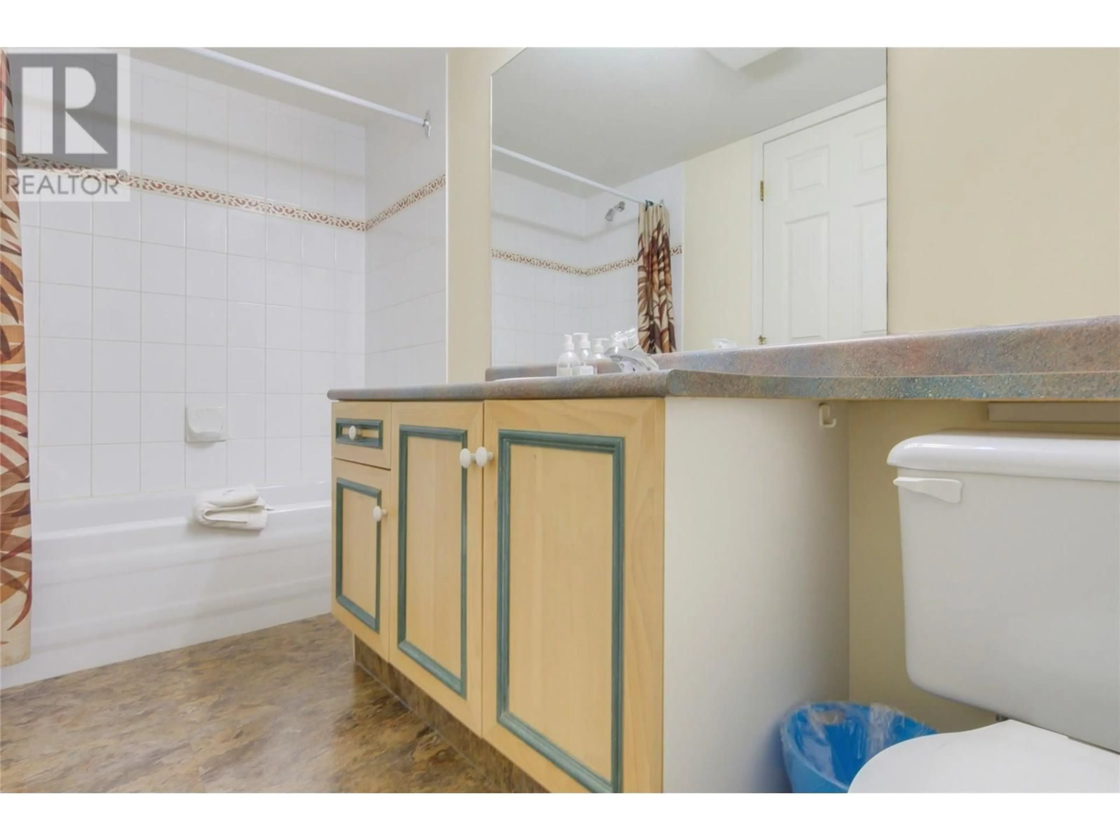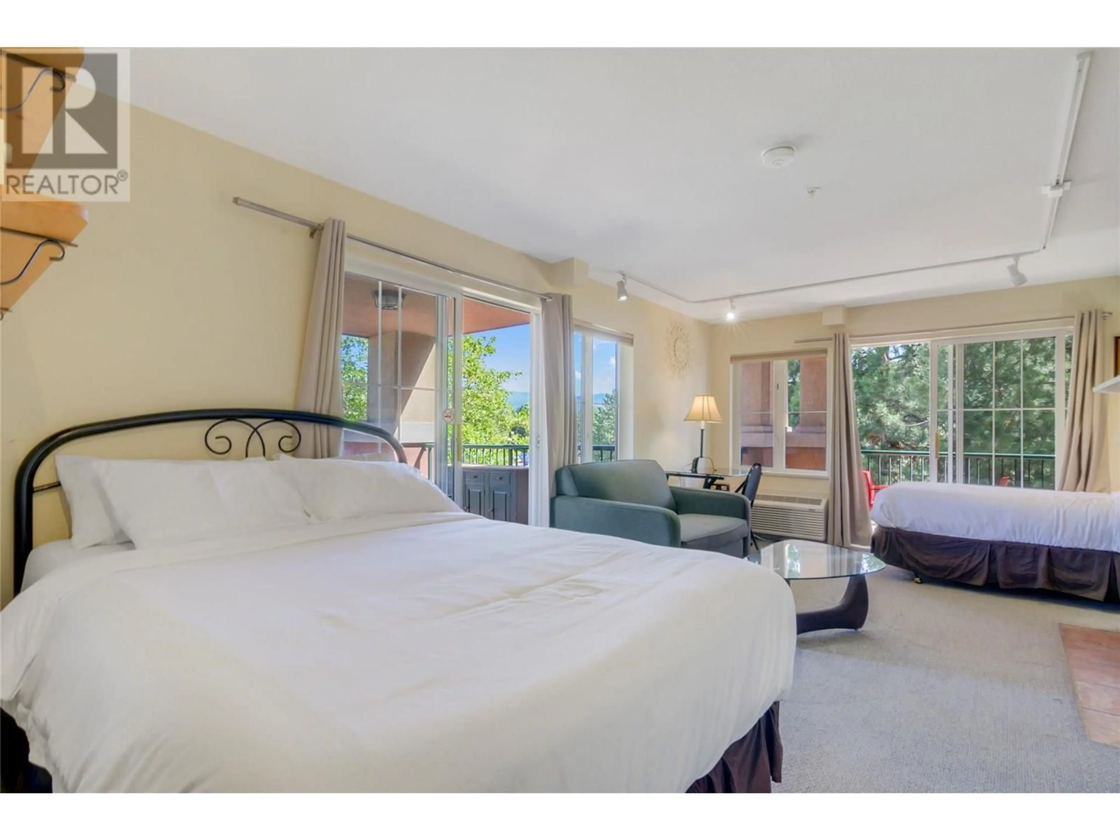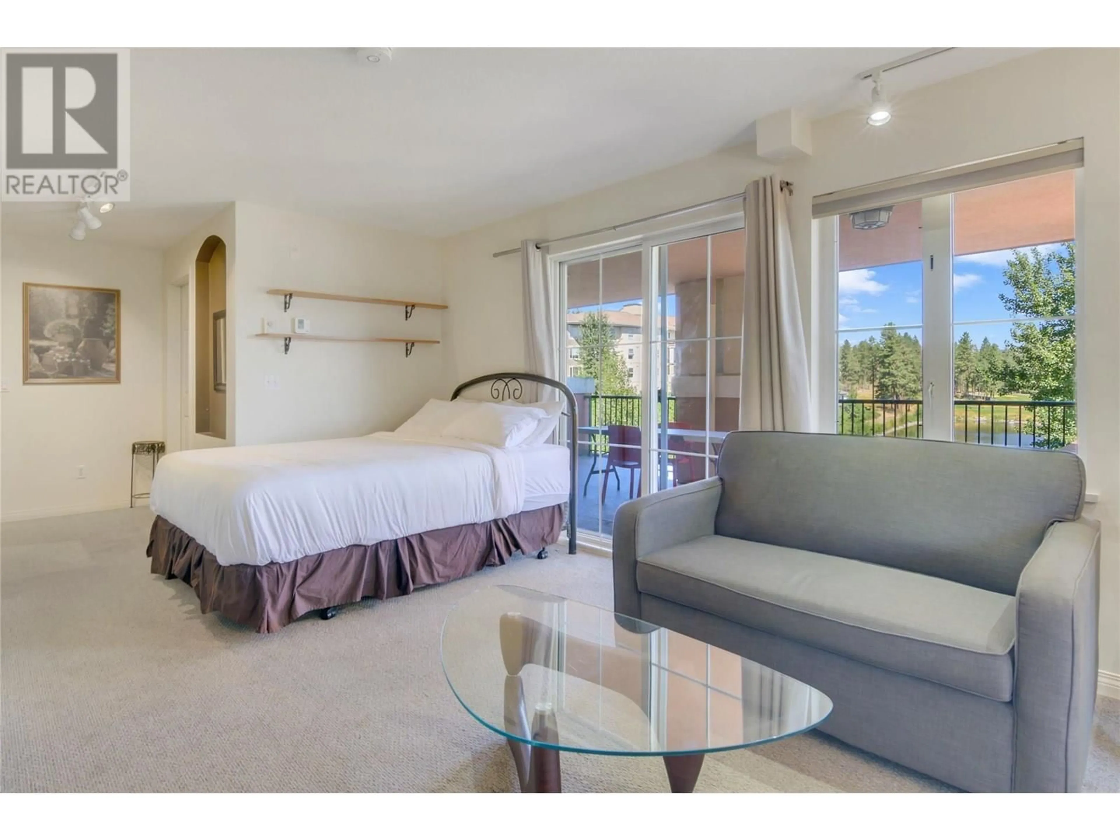201 - 3185 VIA CENTRALE DRIVE, Kelowna, British Columbia V1V2A7
Contact us about this property
Highlights
Estimated valueThis is the price Wahi expects this property to sell for.
The calculation is powered by our Instant Home Value Estimate, which uses current market and property price trends to estimate your home’s value with a 90% accuracy rate.Not available
Price/Sqft$513/sqft
Monthly cost
Open Calculator
Description
Exceptional Investment Opportunity at Borgata Lodge This large corner unit at Borgata Lodge benefits from its licensed Strata Hotel Accommodations designation, allowing for short-term rentals through a professionally managed proper front desk Ideally located just minutes from UBCO’s main campus and nearby shopping centre The largest unit of this type at Borgata Lodge, overlooks the beautiful Okanagan Golf Club, and El's lake pond. The clubhouse, golf academy and restaurant just a 3-minute walk. Perfect for seasonal use—rent to students, faculty or business individuals during the academic year, then transition to short-term vacation rentals in the summer. The Lodge manages all aspects of property operations, including bookings, housekeeping, and guest check-in/out, making this an effortless, hands-off investment. It offers excellent year-round rental potential. The unit features a flexible layout with two separate rentable adjoining studio suites or the option to use it as one full suite. Owners also have the option to live in one side and rent out the other as a mortgage helper. Each side includes its own gas fireplace and private deck each with a storage locker The unit comes fully furnished and includes in-suite laundry for added convenience. Natural Gas is included in the strata fees, helping to reduce heating costs—especially with fireplaces on both sides. One reserved underground parking stall is included. Please note: no pets permitted. (id:39198)
Property Details
Interior
Features
Main level Floor
Bedroom
11'9'' x 11'1''Storage
3'2'' x 6'3''Storage
8'9'' x 3'7''Primary Bedroom
11'9'' x 11'1''Exterior
Parking
Garage spaces -
Garage type -
Total parking spaces 1
Condo Details
Inclusions
Property History
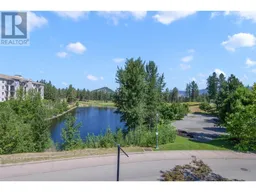 21
21
