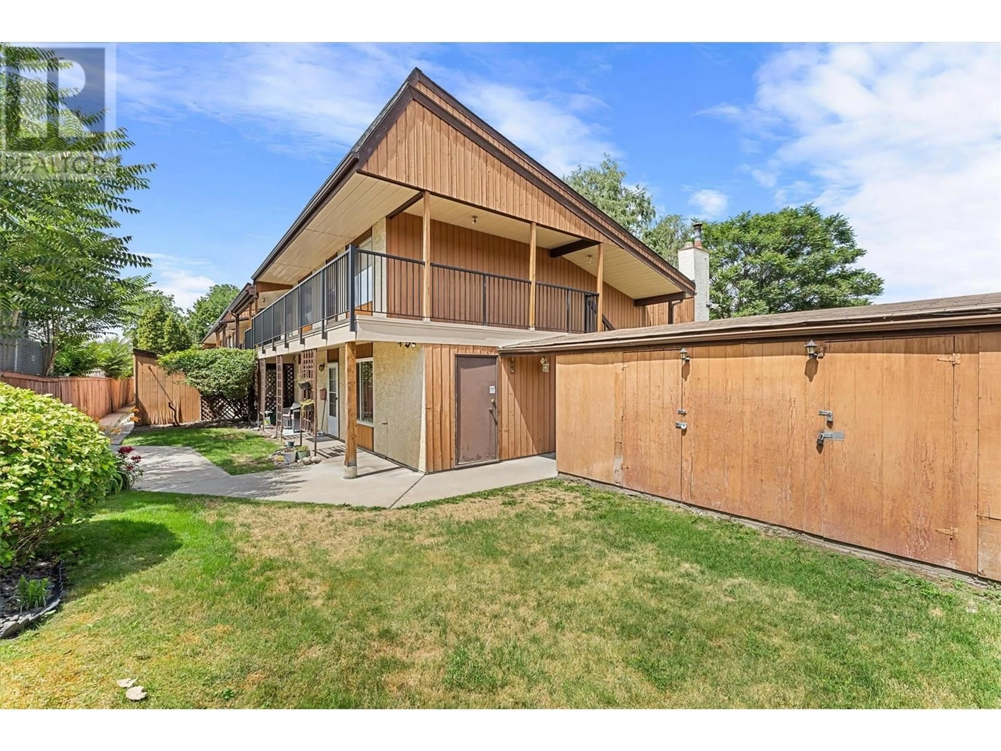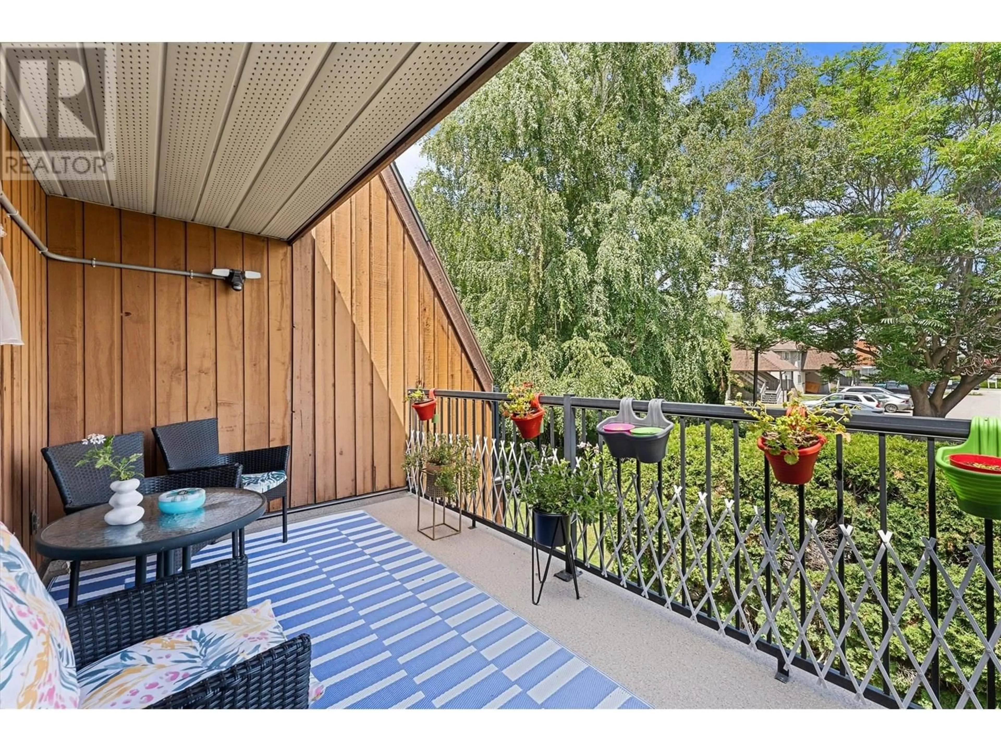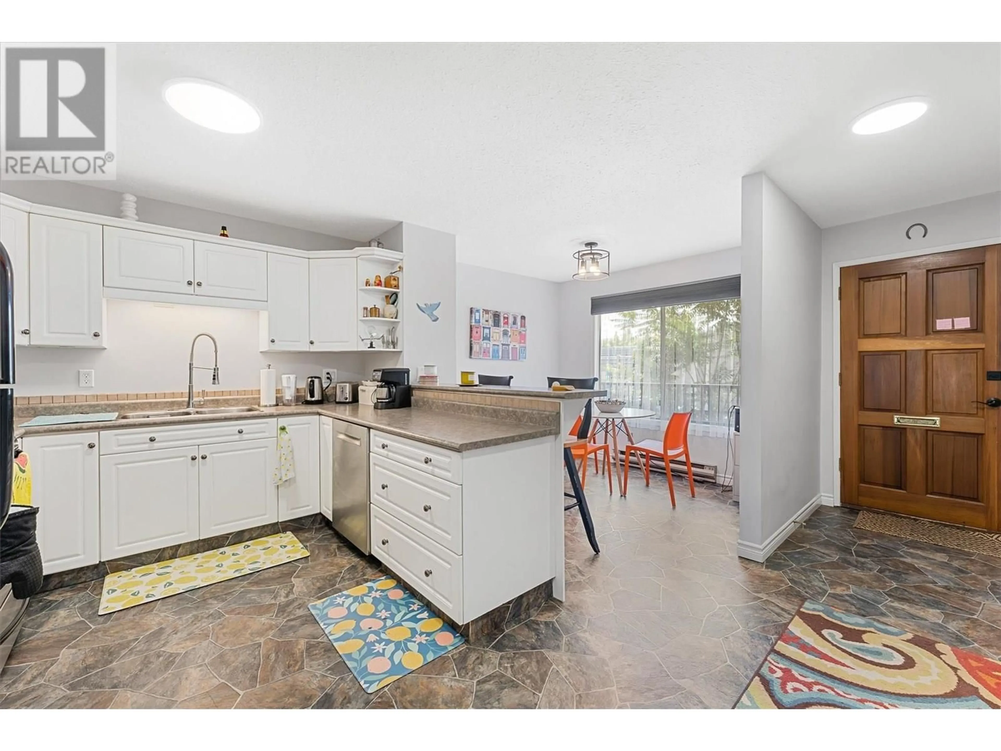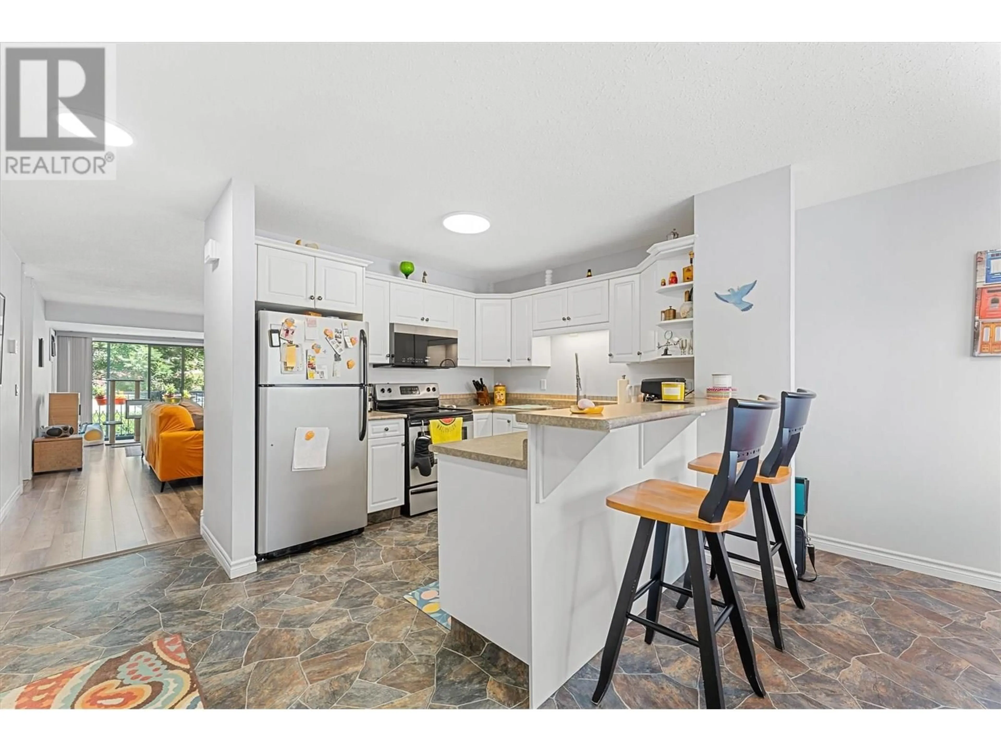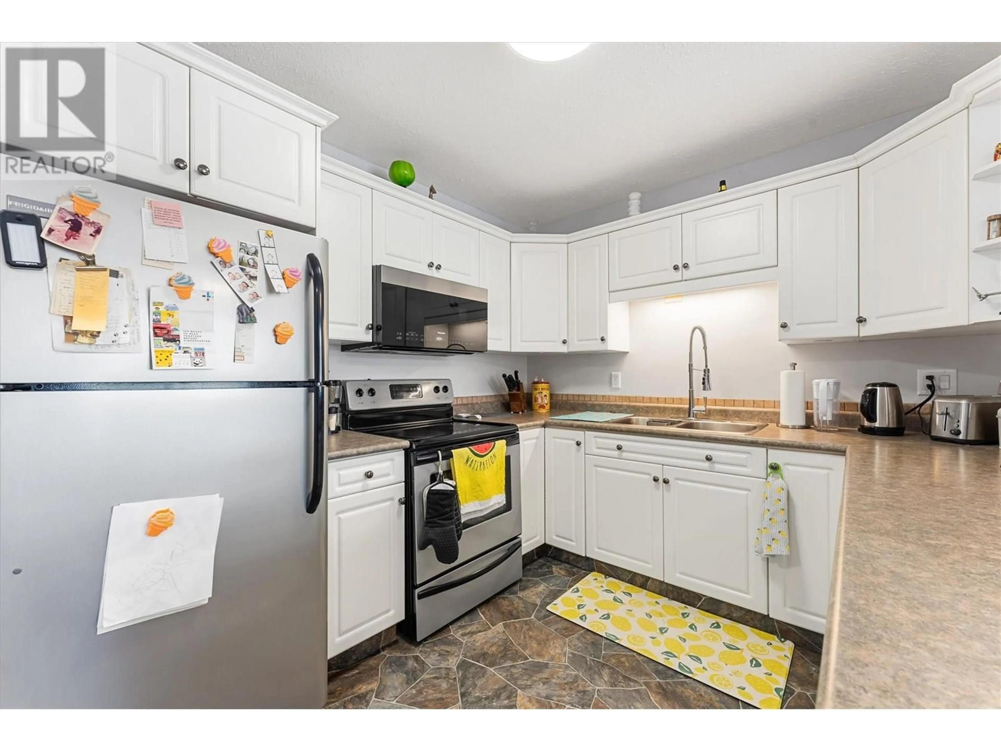201 - 290 MILLS ROAD, Kelowna, British Columbia V1X4G8
Contact us about this property
Highlights
Estimated valueThis is the price Wahi expects this property to sell for.
The calculation is powered by our Instant Home Value Estimate, which uses current market and property price trends to estimate your home’s value with a 90% accuracy rate.Not available
Price/Sqft$315/sqft
Monthly cost
Open Calculator
Description
Attention First Time Buyers!!! Top Floor Large Corner Unit! This 2 bedroom townhouse comes complete and move in ready!! Enter into your bright kitchen featuring a dining nook, island w/ raised eating bar & newer stainless steel appliances. The large living room has been expanded by removing the old wood fire place and allowing for a desk space with a view. There are 2 nice sized bedrooms, both featuring separate entrances to the updated bathroom. The Primary boasts a walk-in closet with great storage. Enjoy the summer on the private & spacious balcony. There have been many renovations done, including a new H2O tank, floors and lighting. No Carpets! Nothing left to do but move in and enjoy! Storage shed right outside the back for your exclusive use. 1 Parking stall (more available to rent). Pets 2 dogs or cats, Up to 18"" height. Close to all your shopping needs and public transit. Will not last at this price! Book a showing with your favorite agent now! (id:39198)
Property Details
Interior
Features
Main level Floor
Laundry room
7'6'' x 8'0''Full bathroom
5'0'' x 10'0''Bedroom
11'6'' x 12'6''Primary Bedroom
11'6'' x 13'0''Exterior
Parking
Garage spaces -
Garage type -
Total parking spaces 1
Condo Details
Inclusions
Property History
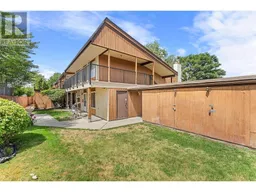 27
27
