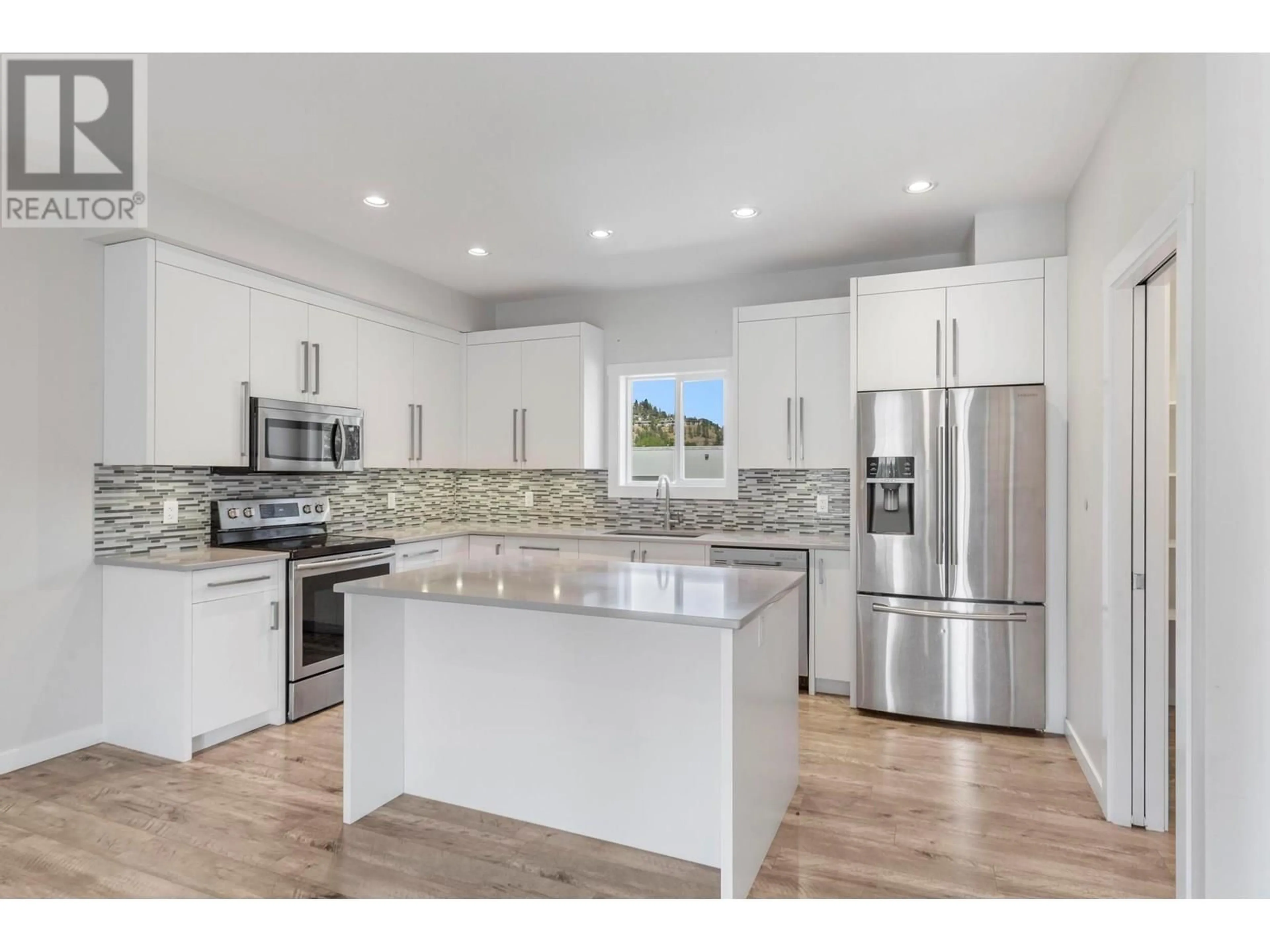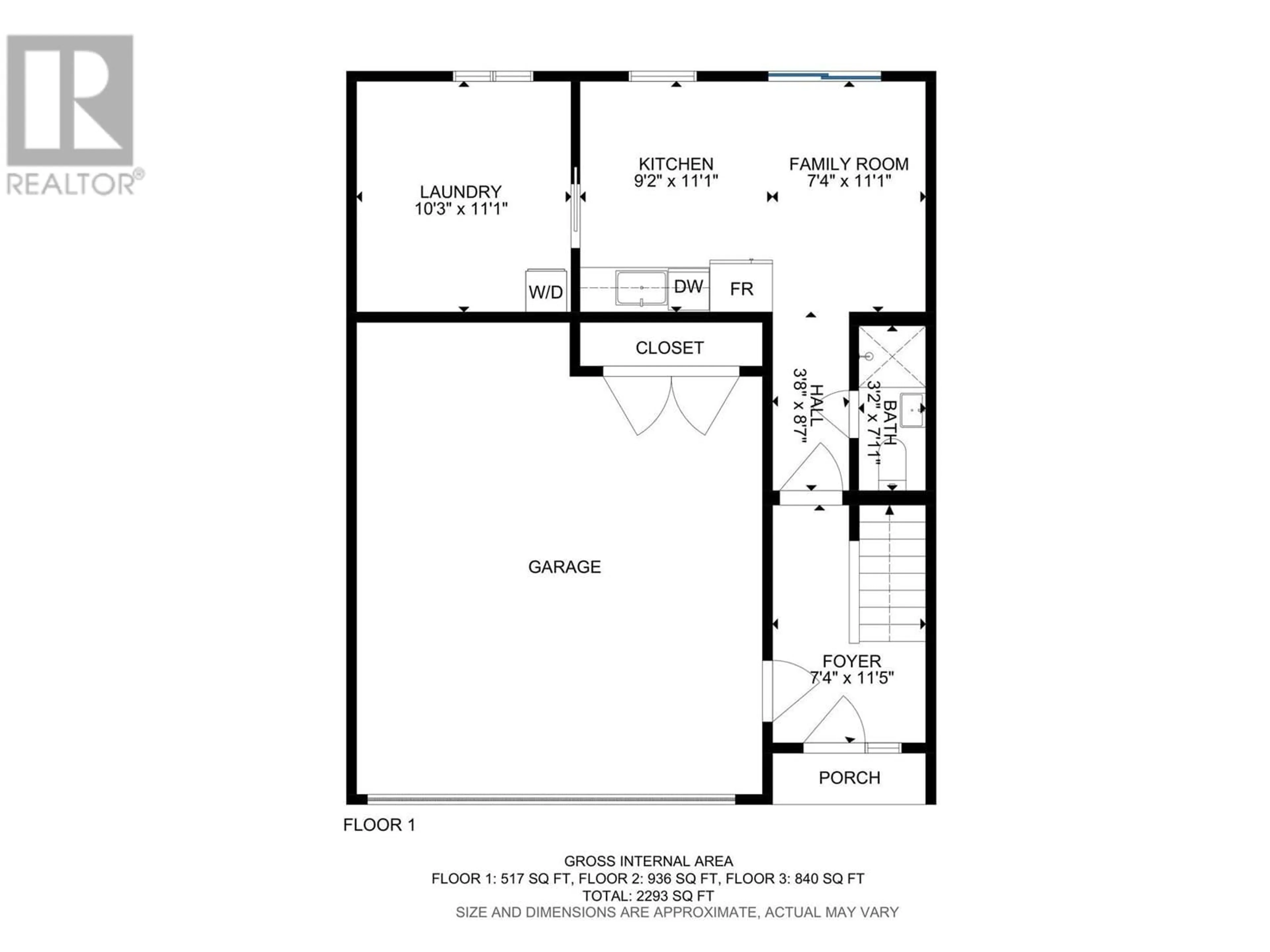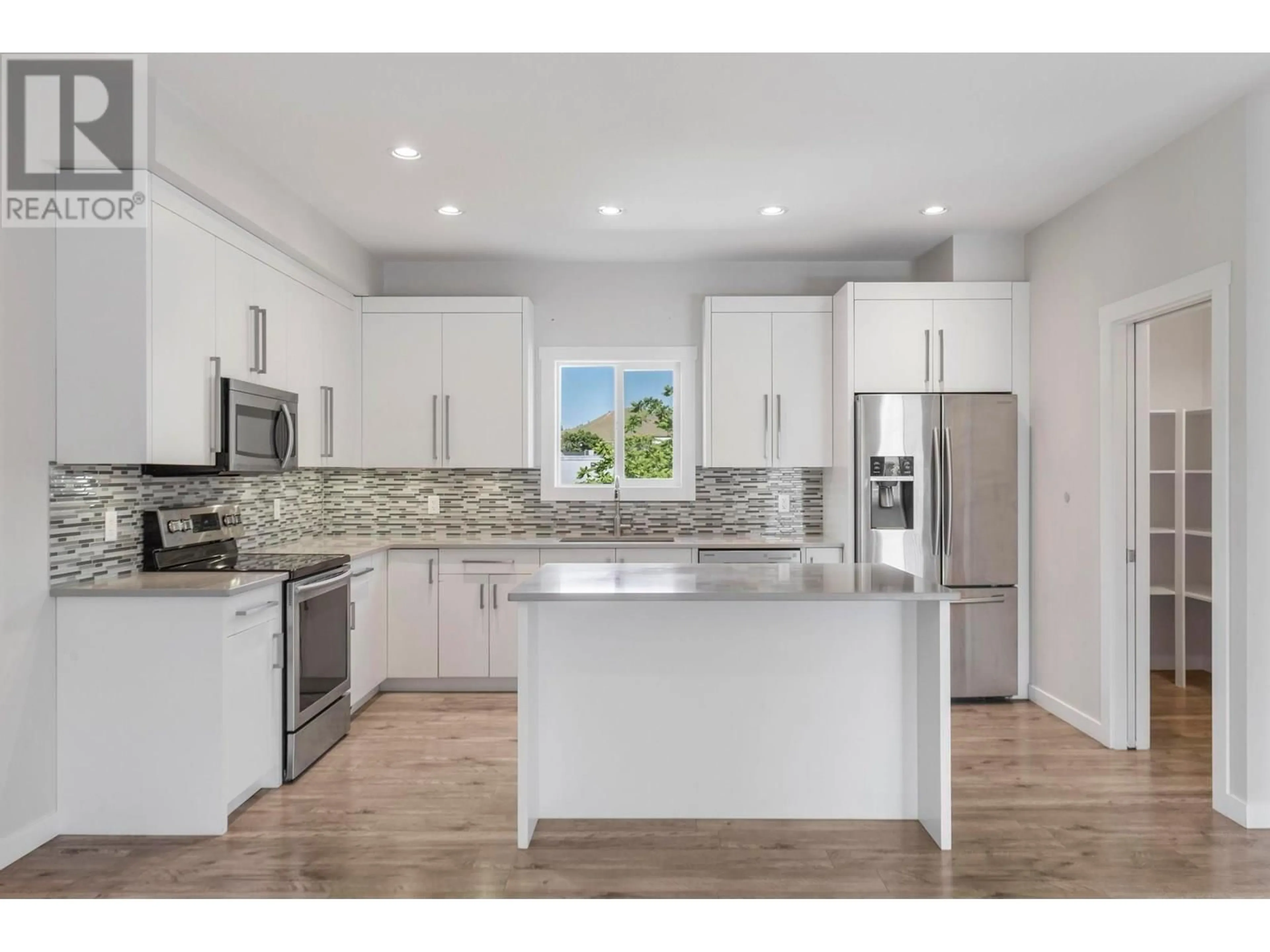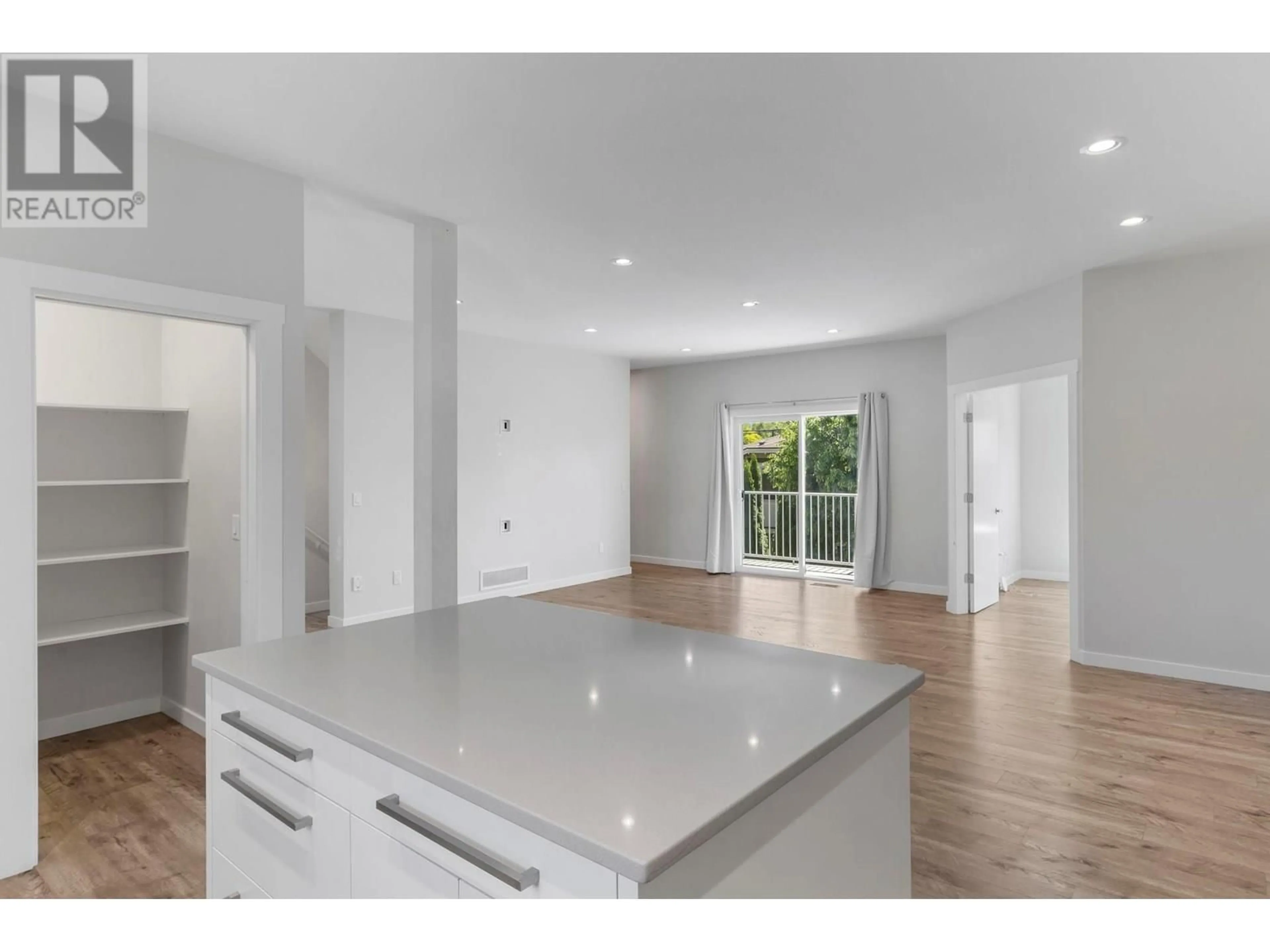2 - 140 MILLS ROAD, Kelowna, British Columbia V1X4G7
Contact us about this property
Highlights
Estimated valueThis is the price Wahi expects this property to sell for.
The calculation is powered by our Instant Home Value Estimate, which uses current market and property price trends to estimate your home’s value with a 90% accuracy rate.Not available
Price/Sqft$320/sqft
Monthly cost
Open Calculator
Description
A Rare Spacious Townhome with a Mortgage Helper!!! This Move in ready 3-storey townhouse is a rare gem with over 2,200 sq ft of living space and a well thought out design making this home one of a kind. The main home features 4 bedrooms and 3 bathrooms, plus a fully contained one bedroom and 1 bathroom in-law suite on the lower level. The spacious wide open floor plan on the main floor offers a beautiful eat-in kitchen, living room, spacious office/bedroom, powder room and access to an outdoor patio. The full sized kitchen is exactly what every family needs complete with a quartz countertops, stainless steel appliances, large island, an abundance of storage and a huge walk in pantry. On the upper level, the large master includes a massive walk-in closet, full ensuite with double vanity and glass shower, 2 other bedrooms and a full bathroom. With a double car garage on the lower level, this townhome offers the convenience of secure parking and ample street parking on Mills Road. An excellent investment opportunity or the perfect home for a multi-generational family awaits. Rental, pet and all age friendly with very low strata fees! Located minutes to shopping, parks and schools. This home is a must-see! (id:39198)
Property Details
Interior
Features
Second level Floor
Living room
23'1'' x 20'9''Pantry
8'4'' x 4'4''2pc Bathroom
8'4'' x 7'3''Kitchen
8'10'' x 14'7''Exterior
Parking
Garage spaces -
Garage type -
Total parking spaces 2
Condo Details
Inclusions
Property History
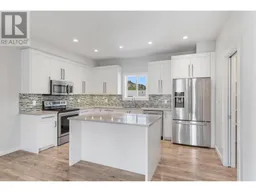 38
38
