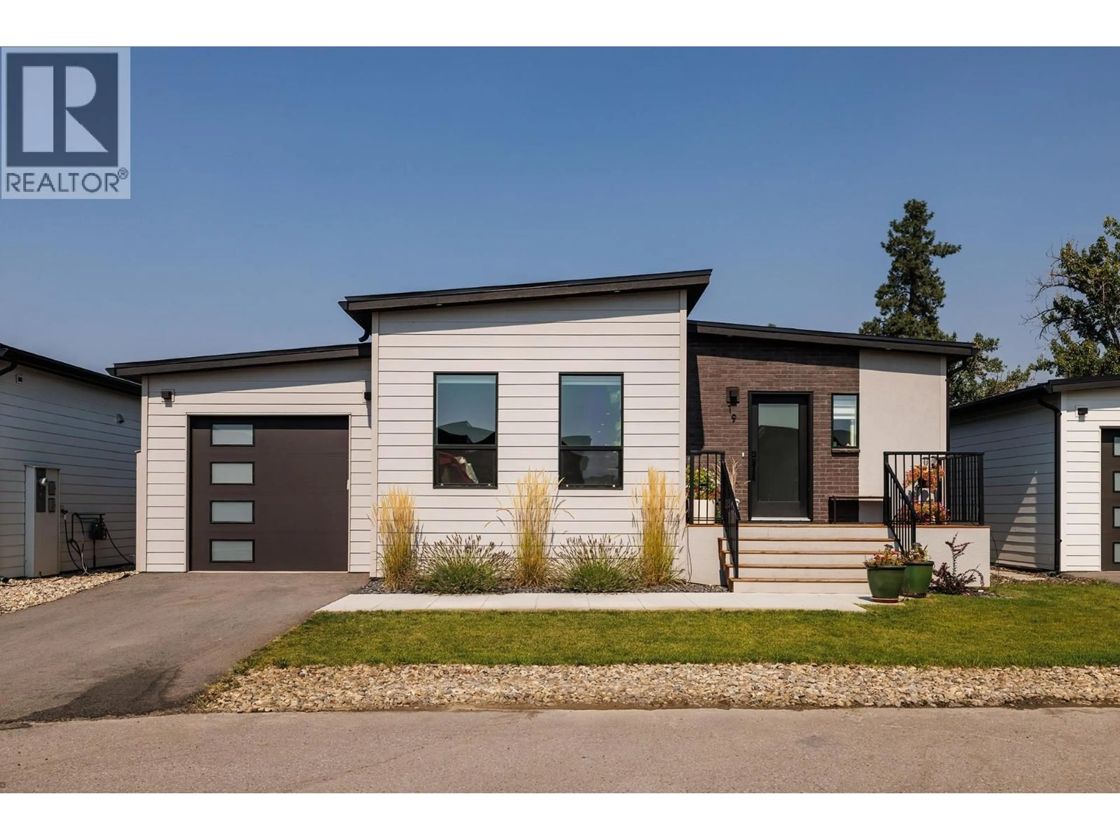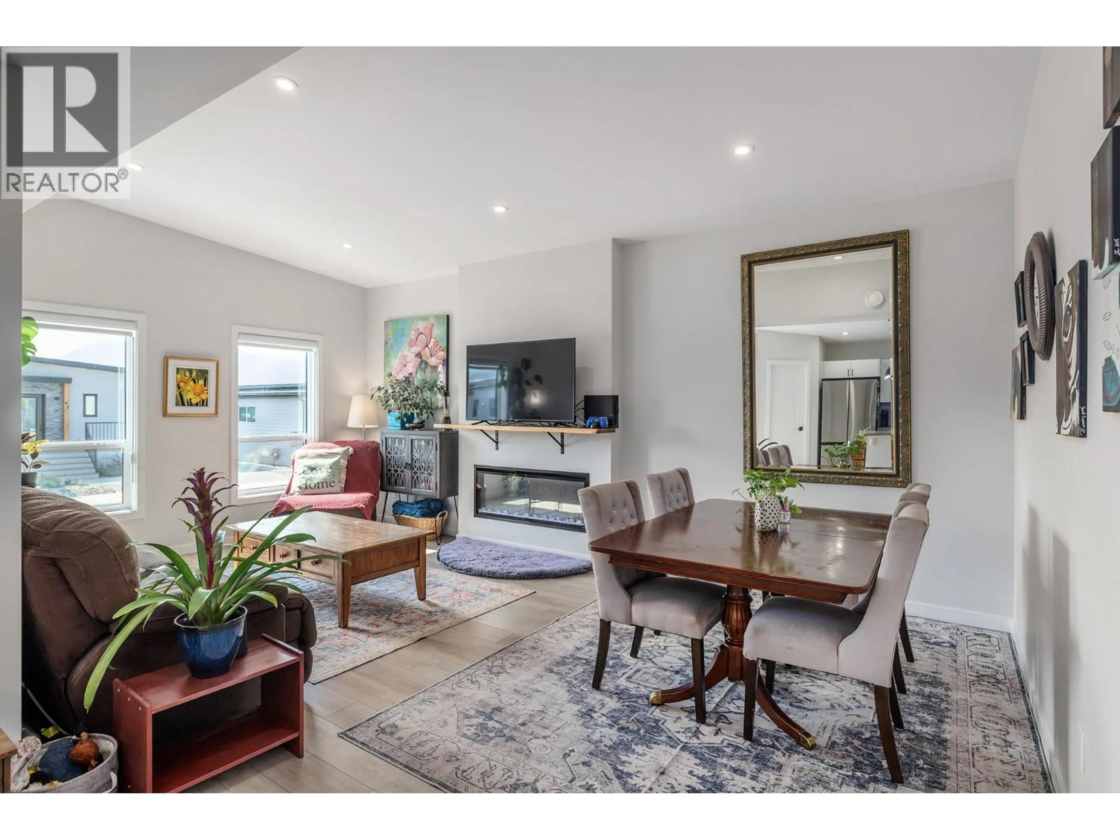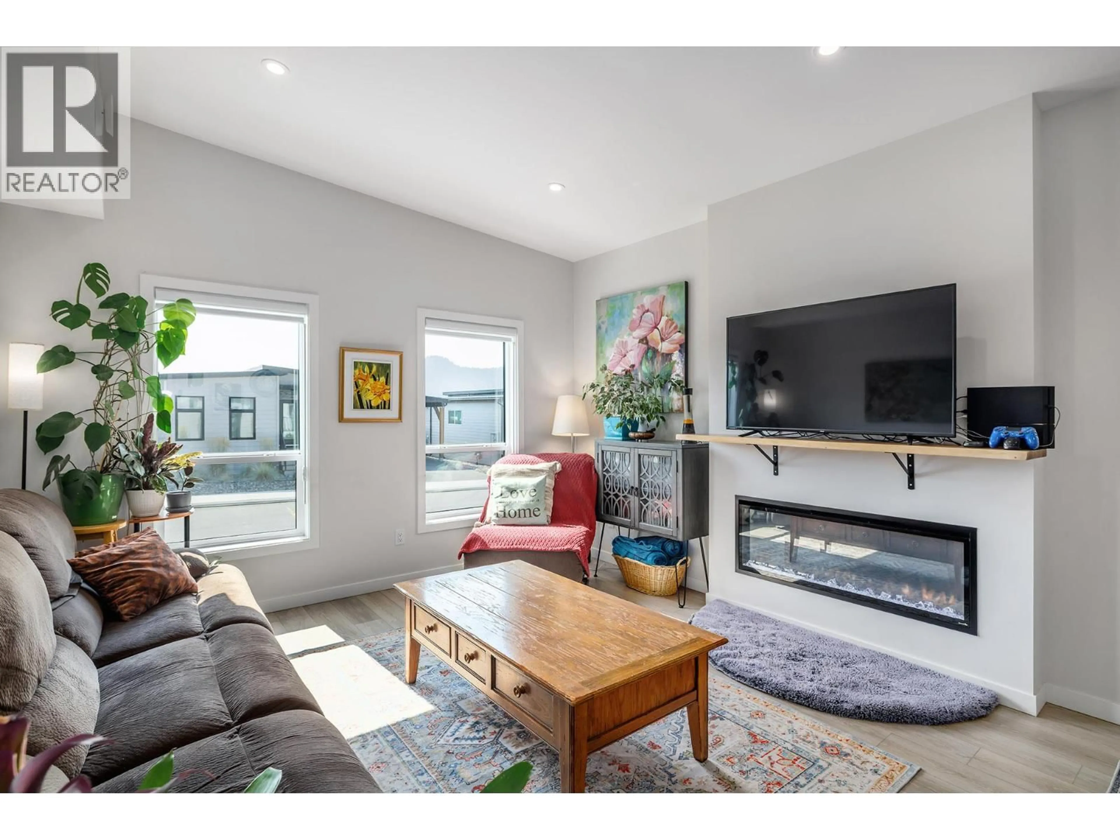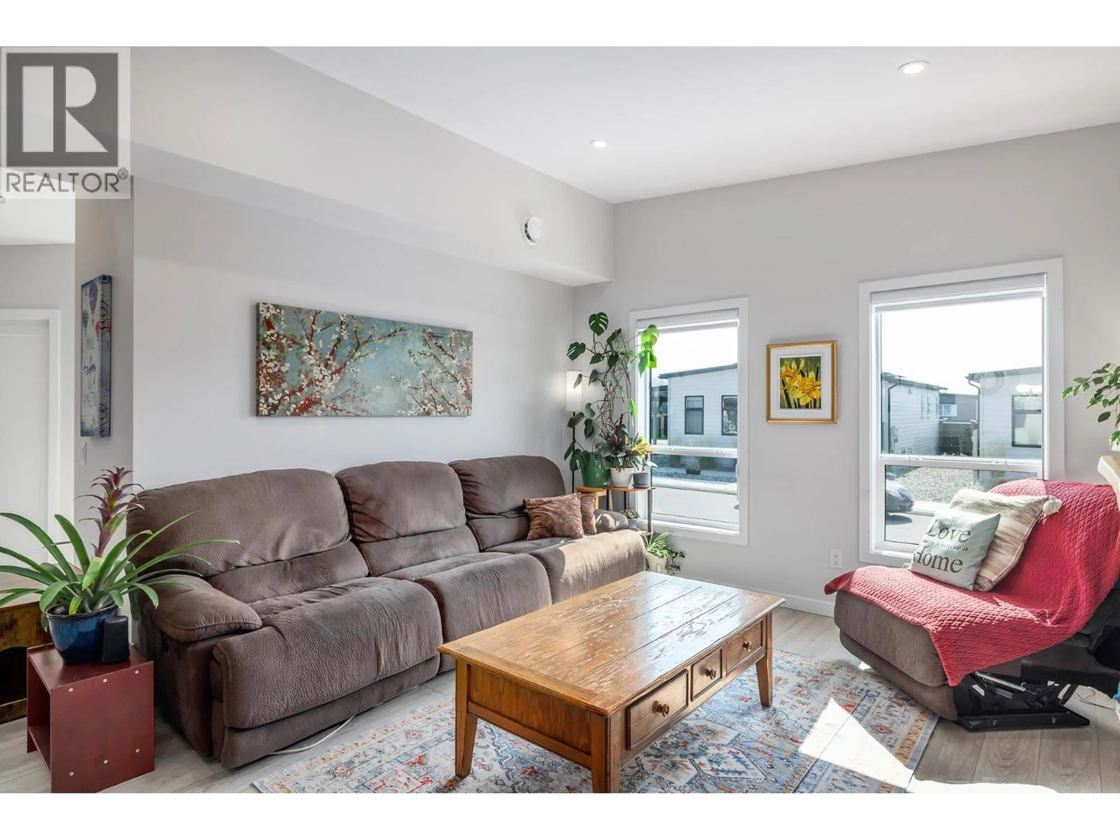19 - 8900 JIM BAILEY ROAD, Kelowna, British Columbia V4V0B5
Contact us about this property
Highlights
Estimated valueThis is the price Wahi expects this property to sell for.
The calculation is powered by our Instant Home Value Estimate, which uses current market and property price trends to estimate your home’s value with a 90% accuracy rate.Not available
Price/Sqft$407/sqft
Monthly cost
Open Calculator
Description
This beautiful 3-bedroom, 2-bathroom home is just 2 years new and sits on one of the largest lots in Deer Meadows Estates, backing onto a peaceful green space. Offering exceptional value with no PTT, GST, or Speculation Tax, this home is packed with upgrades throughout. The open-concept layout features a spacious kitchen with a walk-in pantry, upgraded stainless steel appliances, and a large dining area ideal for family gatherings or entertaining. The inviting living room is showcased by an upgraded modern electric fireplace that adds both comfort and style. The primary bedroom is located at the back of the home, complete with a walk-in closet and 3-piece ensuite. Step outside to a generous 280 sq ft pressure-treated deck overlooking the green space, equipped with a gas BBQ outlet and wiring for a hot tub-the perfect spot to watch the evening sun go down! The yard is 24 ft deeper than most in the park, and is fenced, landscaped, irrigated, and has a storage shed. Additional upgrades include: an enclosed garage, 200-amp electrical panel, on-demand hot water, water softener, oversized washer & dryer, and fabric roller blinds. Deer Meadows Estates is a vibrant community with pickleball courts, direct access to the Okanagan Rail Trail, and just minutes from lakes, wineries, schools, and shopping. Only 10 minutes to UBCO and the Kelowna airport. With short-term rentals allowed, this is the perfect family home or investment opportunity. Don’t miss out—schedule your showing today! (id:39198)
Property Details
Interior
Features
Main level Floor
Full bathroom
4'11'' x 9'6''Living room
13'3'' x 13'Dining room
6'9'' x 13'Other
23'8'' x 11'11''Exterior
Parking
Garage spaces -
Garage type -
Total parking spaces 2
Condo Details
Inclusions
Property History
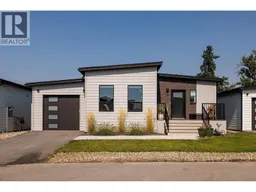 28
28
