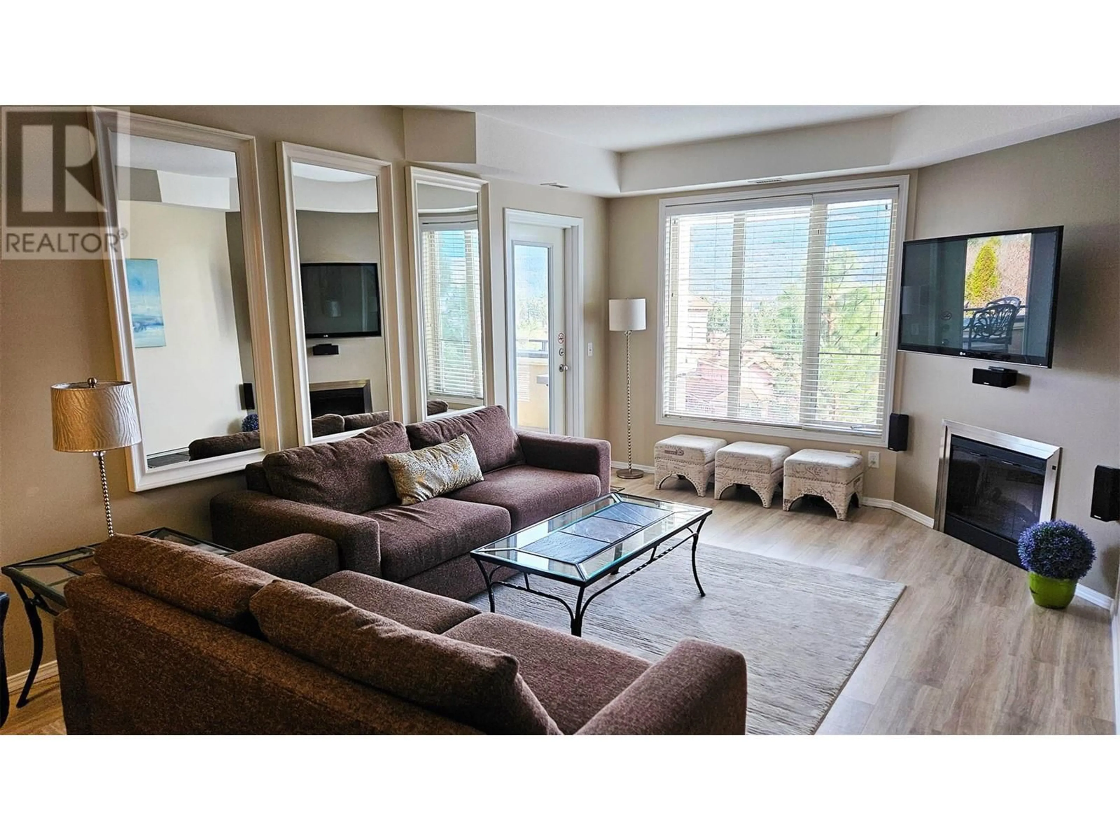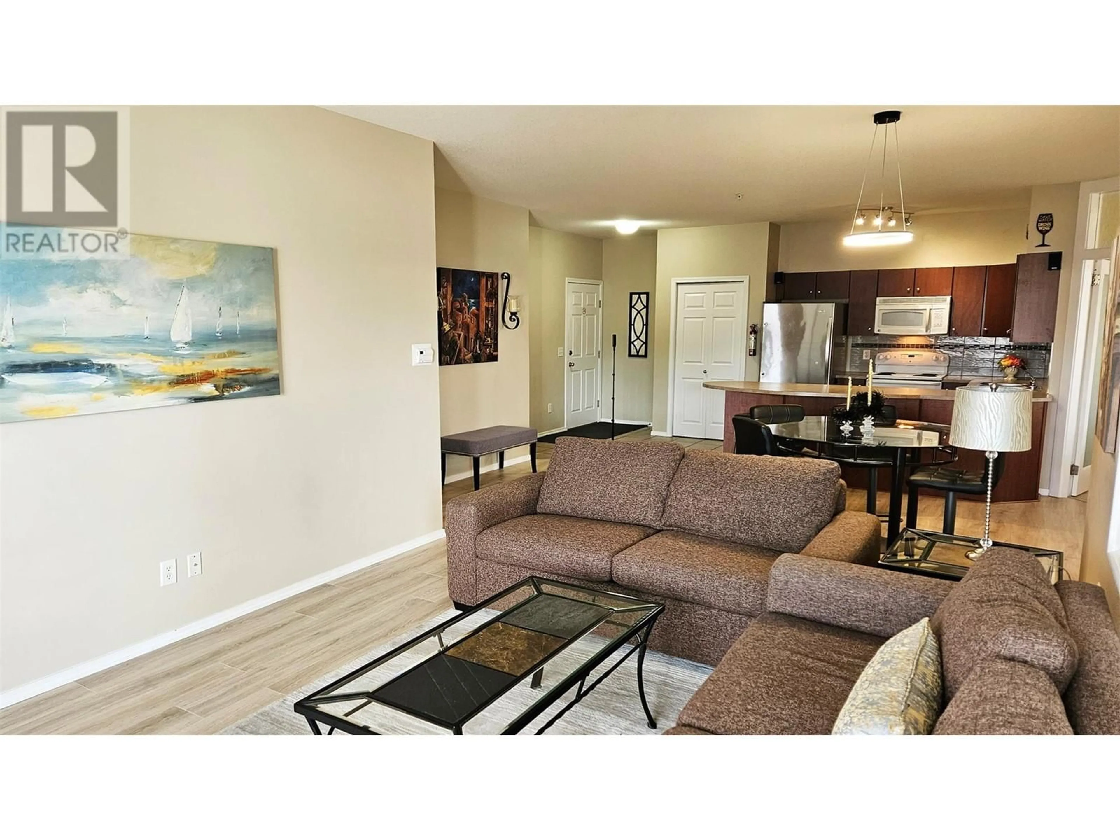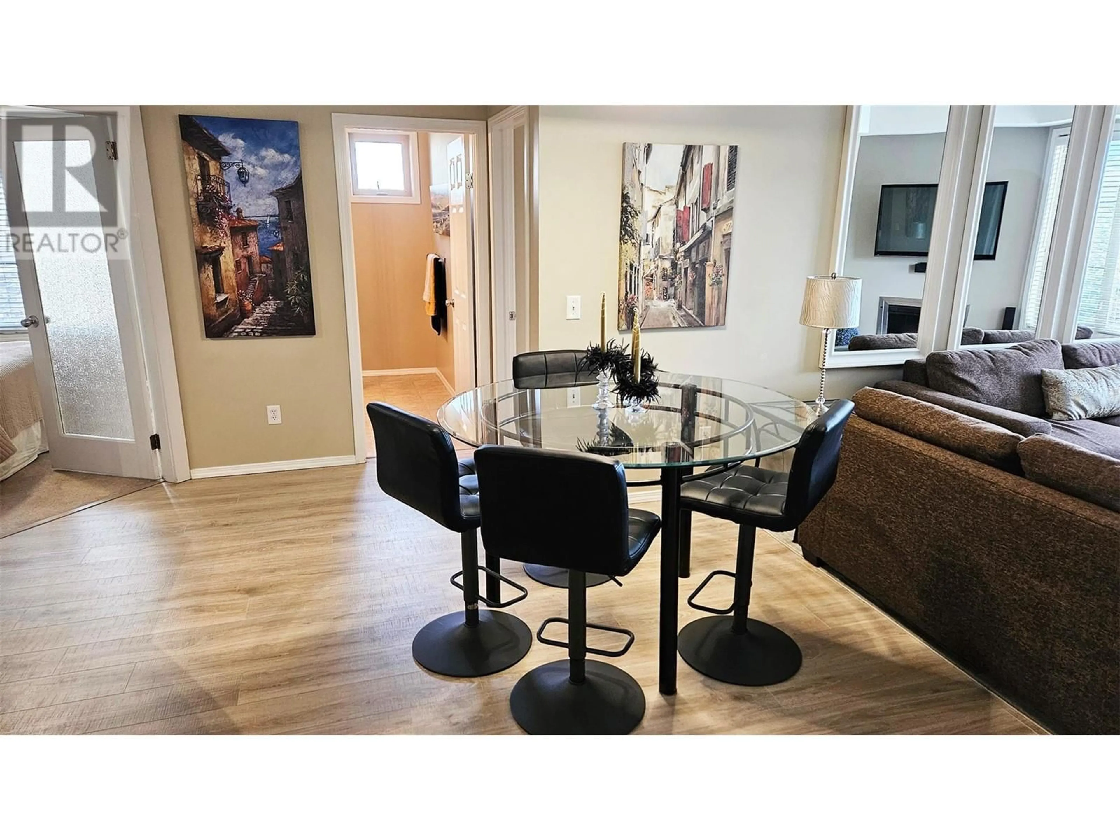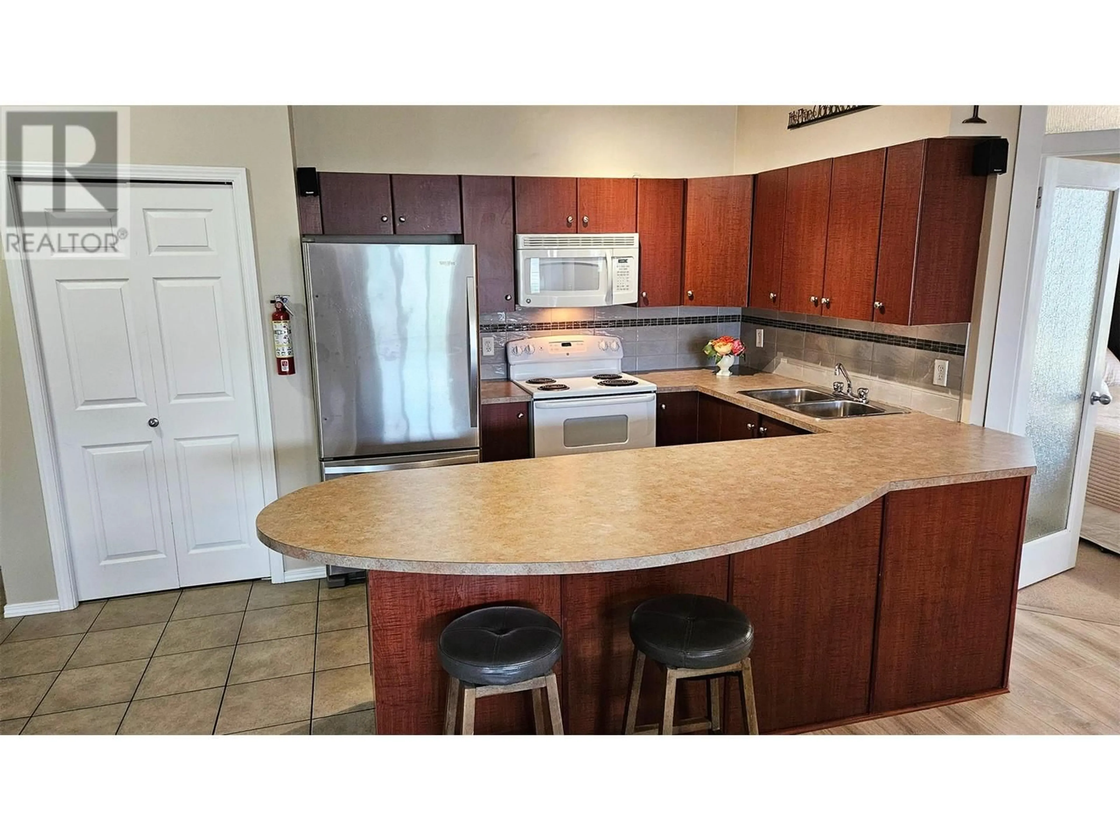2322 - 1873 COUNTRY CLUB DRIVE, Kelowna, British Columbia V1V2W6
Contact us about this property
Highlights
Estimated valueThis is the price Wahi expects this property to sell for.
The calculation is powered by our Instant Home Value Estimate, which uses current market and property price trends to estimate your home’s value with a 90% accuracy rate.Not available
Price/Sqft$367/sqft
Monthly cost
Open Calculator
Description
••Stylish Corner Condo, Best Value and PRICED To SELL in Kelowna’s Coveted University District:•• Located in the heart of Kelowna’s sought-after University District, this rare private 3-bedroom, 2-bathroom corner unit offers 1,265 square feet of spacious, resort-style living. Just steps away from the world-class Quail and Bear golf courses and just minutes from the University of British Columbia Okanagan campus, this home is perfectly positioned for both homeowners, downsizers and investors seeking rental opportunities. This is the perfect unit for UBCO students with the ability to have roommates pay your mortgage! Designed with a thoughtful open-concept layout, this condo is ideal for comfortable living and entertaining. Your private patio provides sweeping views of the tranquil Ellison Valley, bathing in the morning sun—a serene spot for your coffee or a relaxing retreat. Pinnacle Pointe elevates your lifestyle with exceptional amenities, including a sparkling outdoor pool, rejuvenating spa, fitness center, and expansive green spaces. For nature enthusiasts, local hiking and walking trails and bus stop are just minutes away, and nearby amenities are easily accessible for your convenience. This is one of the best value properties in the area and it's Priced to Sell—don’t miss this incredible opportunity! (id:39198)
Property Details
Interior
Features
Main level Floor
Foyer
8'6'' x 10'0''4pc Ensuite bath
8'0'' x 5'10''Primary Bedroom
14'6'' x 12'0''Living room
12'0'' x 16'0''Exterior
Features
Parking
Garage spaces -
Garage type -
Total parking spaces 1
Condo Details
Amenities
Whirlpool
Inclusions
Property History
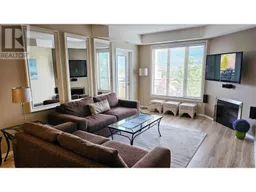 24
24
