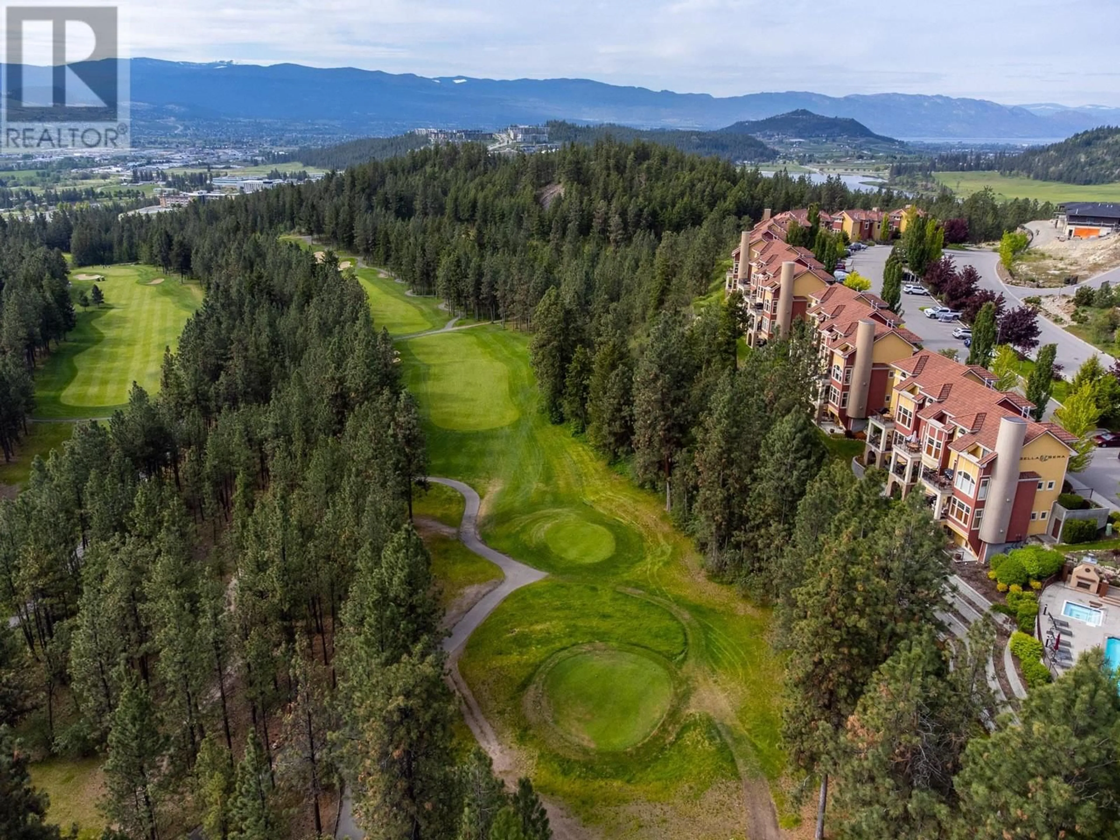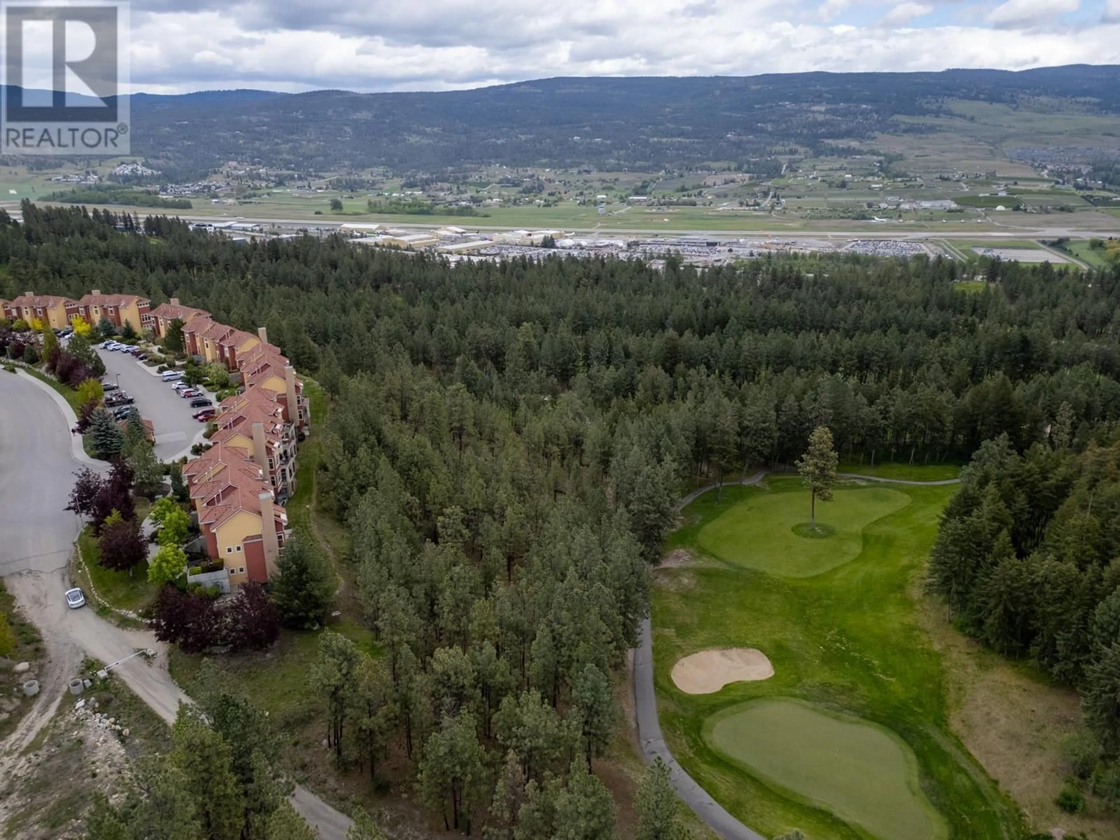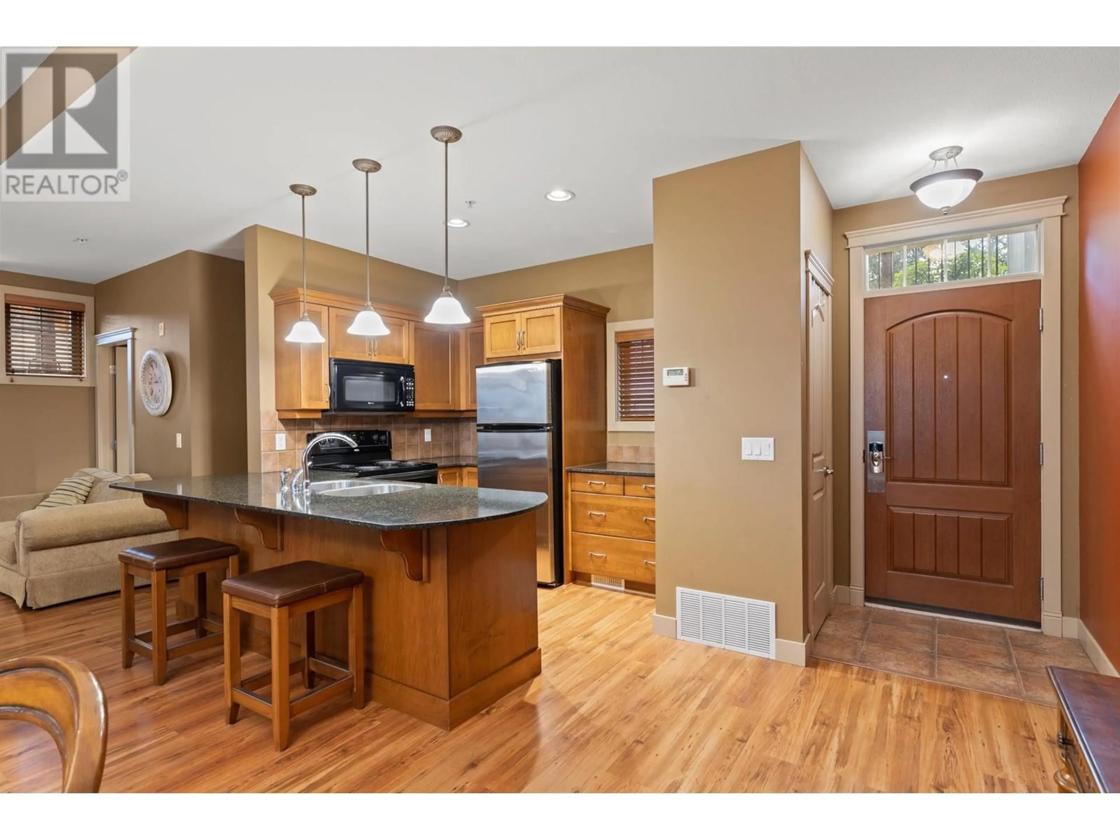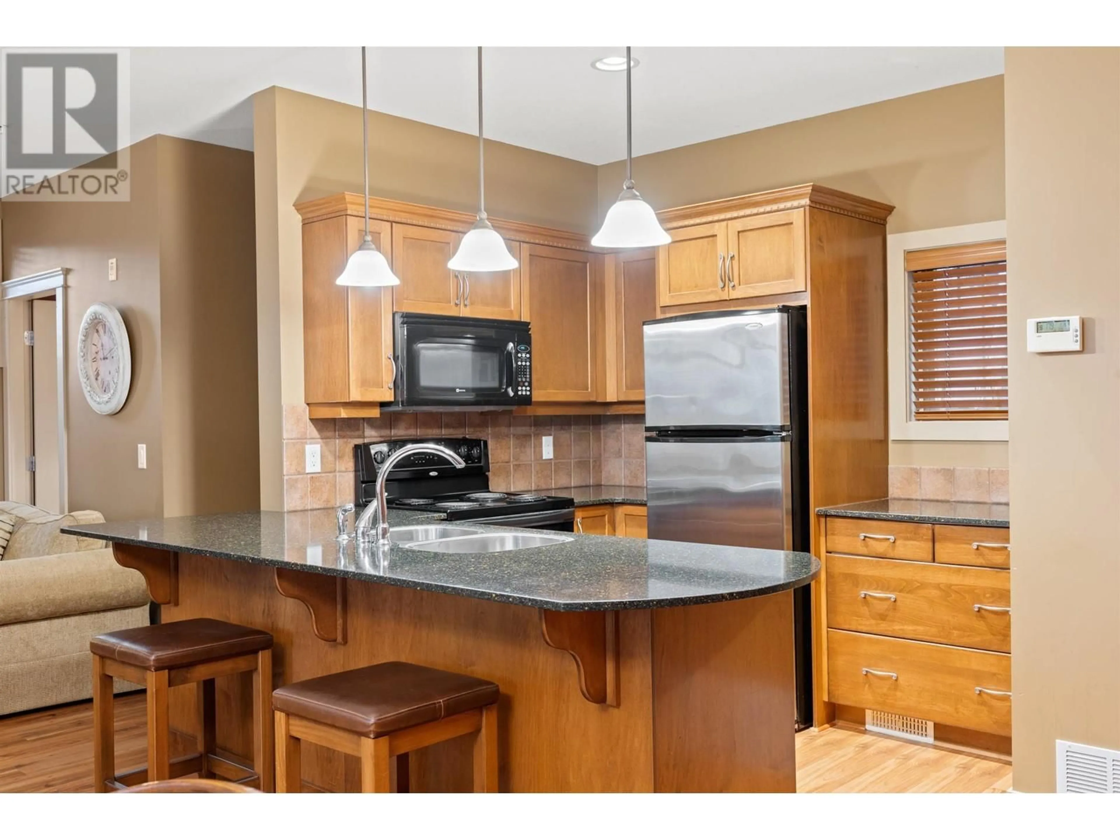1795 Country Club Drive Unit# 102, Kelowna, British Columbia V1V2V9
Contact us about this property
Highlights
Estimated ValueThis is the price Wahi expects this property to sell for.
The calculation is powered by our Instant Home Value Estimate, which uses current market and property price trends to estimate your home’s value with a 90% accuracy rate.Not available
Price/Sqft$413/sqft
Est. Mortgage$2,469/mo
Maintenance fees$536/mo
Tax Amount ()-
Days On Market29 days
Description
Priced below Assessment! Welcome to Unit 102 in the renowned Bella Sera community adjacent to Quail Ridge Championship Golf Course. Walking into this unit, you will be greeted with beautiful forrest and mountain views directly out the back east facing windows. The kitchen boasts a granite countertop, sunken in sink, and durable wood-grain laminate flooring throughout! Next to the kitchen is a cozy living room that is situated around the large gas fireplace. Tucked away in the corner is a 2 piece bathroom, right next to the stairs, which leads us to the lower level. On the lower level, you will find two spacious bedrooms, each with its own en-suite bathroom for added privacy. Fitted on the same floor as the bedrooms, there is a stacked washer and dryer, and a large utility room providing ample storage space. Amenities include: heated pool, hot tub, and fitness room. Conveniently located within walking distance UBCO and minutes to the University District, and the Kelowna International Airport. This townhouse presents an amazing opportunity for a multitude of different lifestyles! Book your showings and visit this beautiful townhome! . Unit sold fully furnished, turn-key. (id:39198)
Property Details
Interior
Features
Second level Floor
2pc Bathroom
5'0'' x 5'0''Living room
16'0'' x 18'0''Kitchen
10'0'' x 12'0''Dining room
11'0'' x 10'0''Exterior
Features
Condo Details
Inclusions
Property History
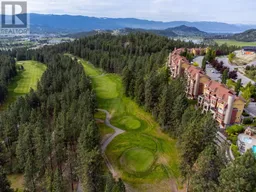 45
45
