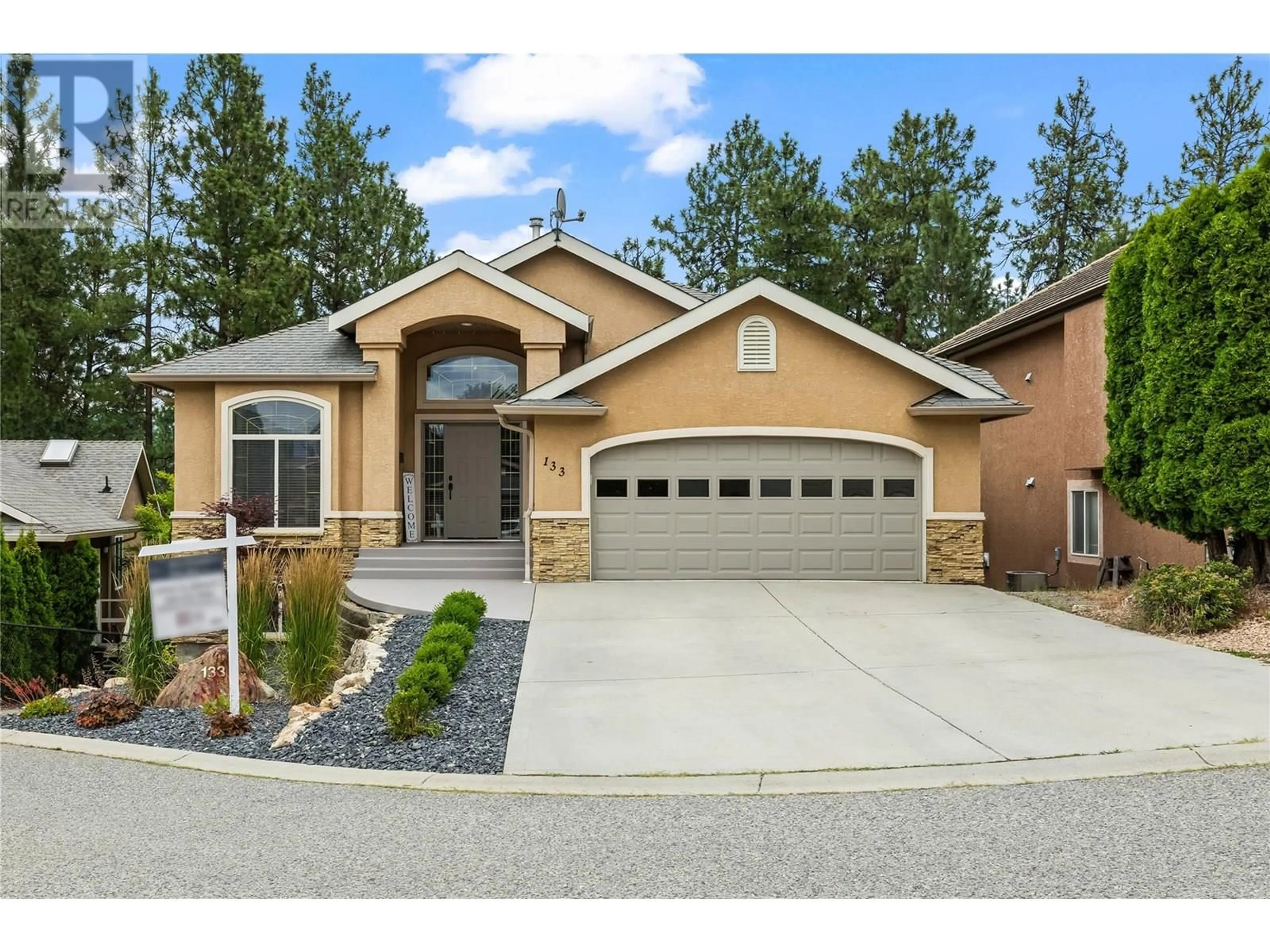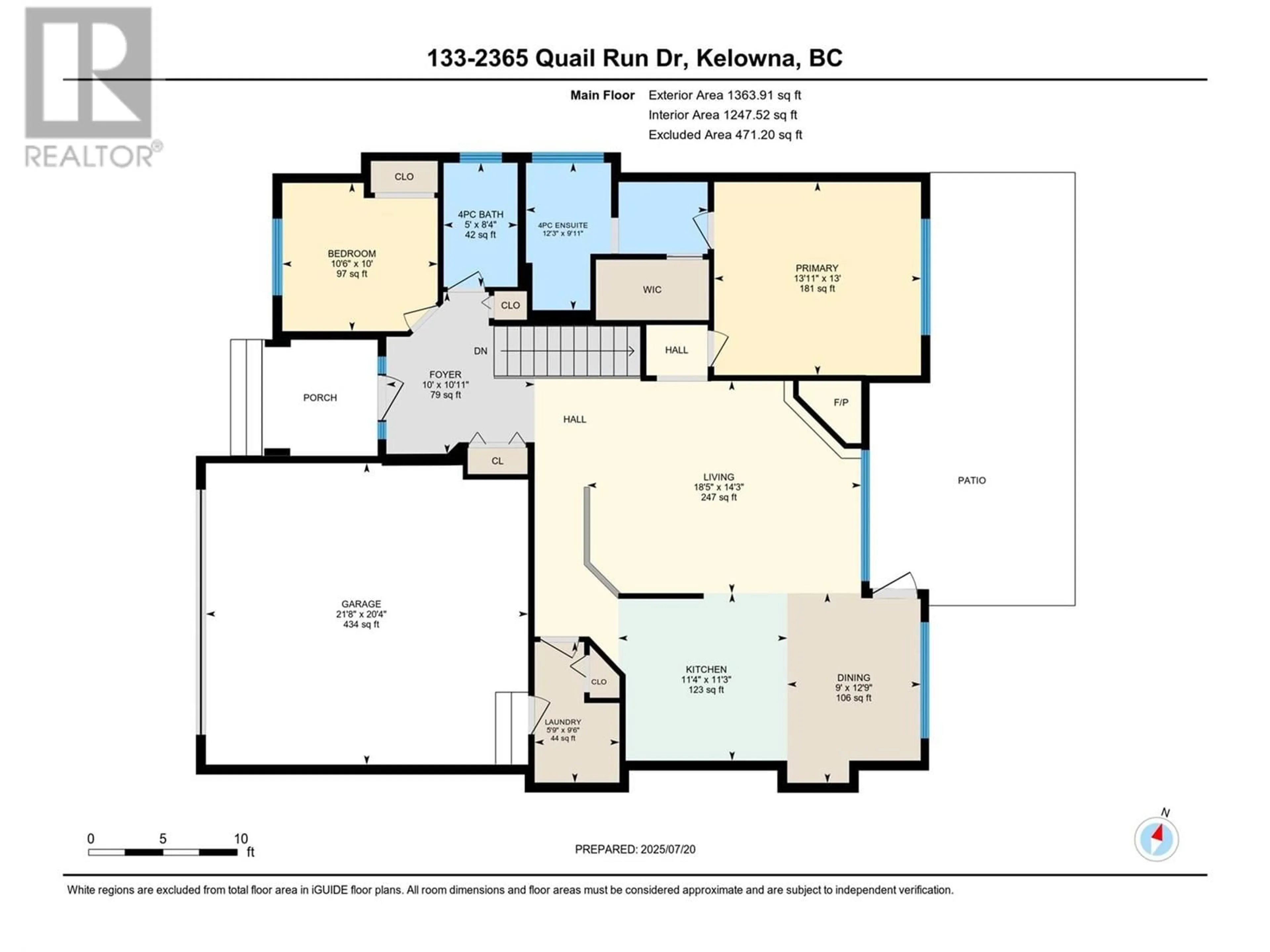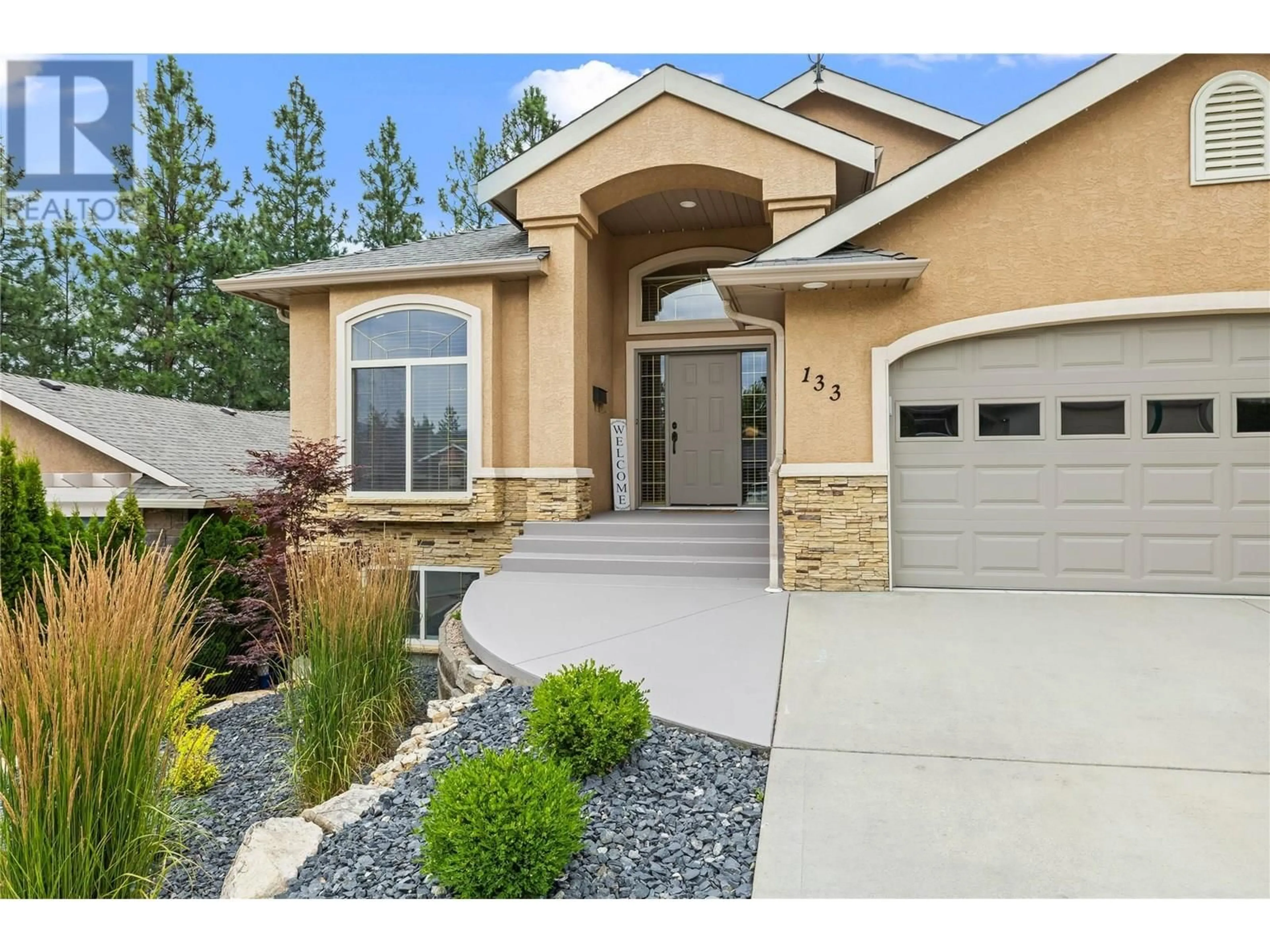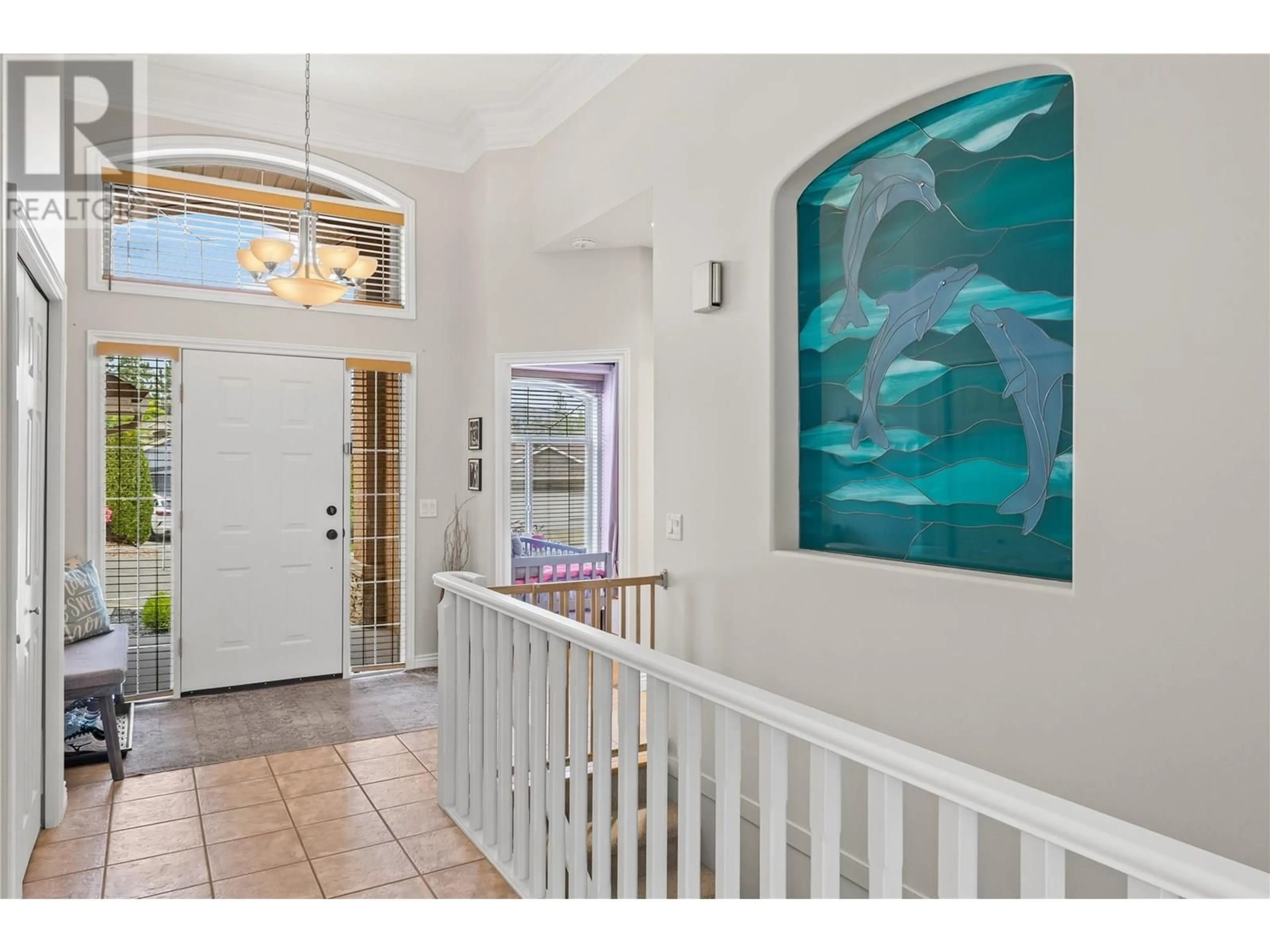133 - 2365 QUAIL RUN DRIVE, Kelowna, British Columbia V1V2N5
Contact us about this property
Highlights
Estimated valueThis is the price Wahi expects this property to sell for.
The calculation is powered by our Instant Home Value Estimate, which uses current market and property price trends to estimate your home’s value with a 90% accuracy rate.Not available
Price/Sqft$376/sqft
Monthly cost
Open Calculator
Description
Located within the prestigious Okanagan Golf Club and set in a quiet strata community, this charming 4 bed + den walkout rancher perfectly combines style and comfort. You are welcomed in from the front foyer to the bright and spacious living area boasting 12-foot ceilings, a stone gas fireplace and tray ceiling with crown mouldings. The updated chef’s kitchen has stainless steel appliances, new quartz countertops and a gas range. Also on this level is a generous laundry room, 2nd bedroom, a primary bedroom with a luxurious 4-piece ensuite & a walk-in shower and soaker tub. Step outside onto the large patio with a gas hook-up looking out over the 13th hole—perfect for summer BBQs or relaxing around the fire table with a glass of wine. Downstairs, you'll find a spacious storage room and 2 more bedrooms plus a den, a full bathroom, and a large family room with a gas fireplace, a pool table, bar, and mini fridge. With a zero-scaped front yard, you can dedicate the backyard to your green thumb, featuring an outdoor shed, full irrigation, and direct golf course access. This home has a new furnace & humidifier (2022), AC (2022), hot water take (2020), water softener and built in vacuum. Experience peaceful, luxurious living in one of Kelowna’s most sought-after neighbourhoods. (id:39198)
Property Details
Interior
Features
Basement Floor
4pc Bathroom
5' x 9'9''Bedroom
9'6'' x 13'1''Den
10'7'' x 9'5''Bedroom
10'5'' x 15'8''Exterior
Parking
Garage spaces -
Garage type -
Total parking spaces 4
Condo Details
Inclusions
Property History
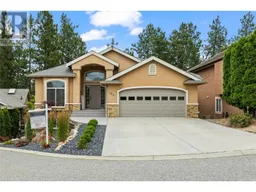 58
58
