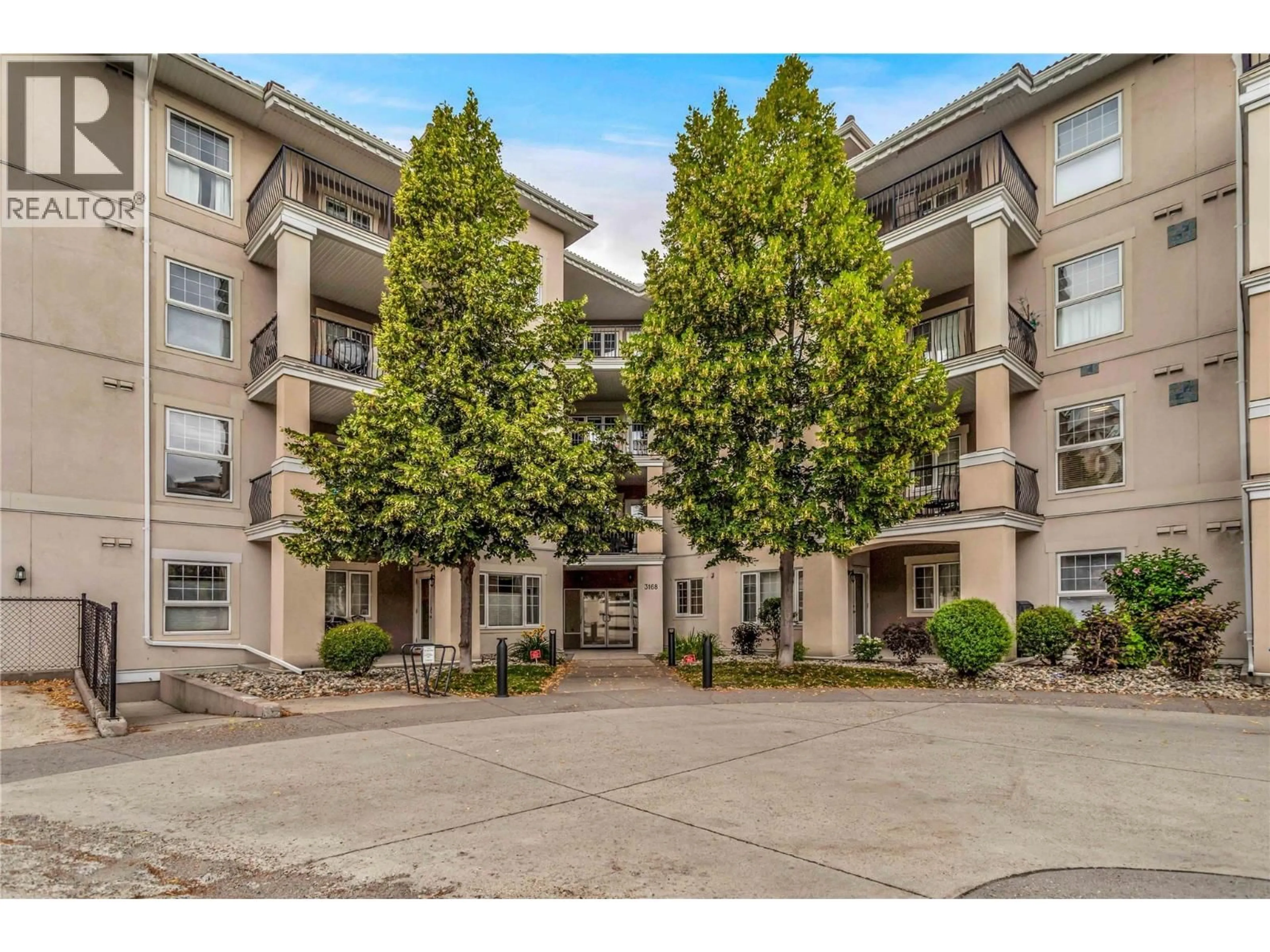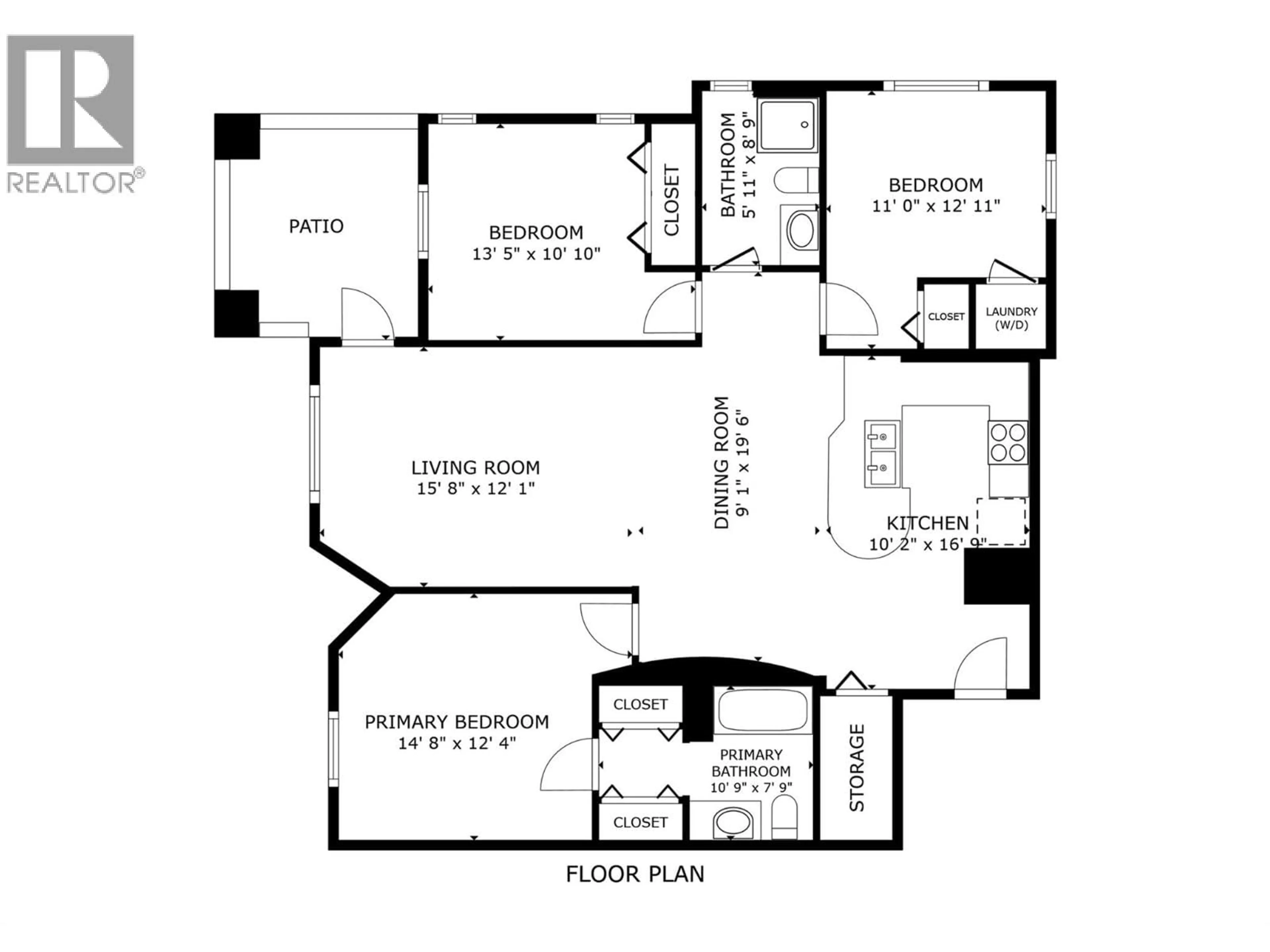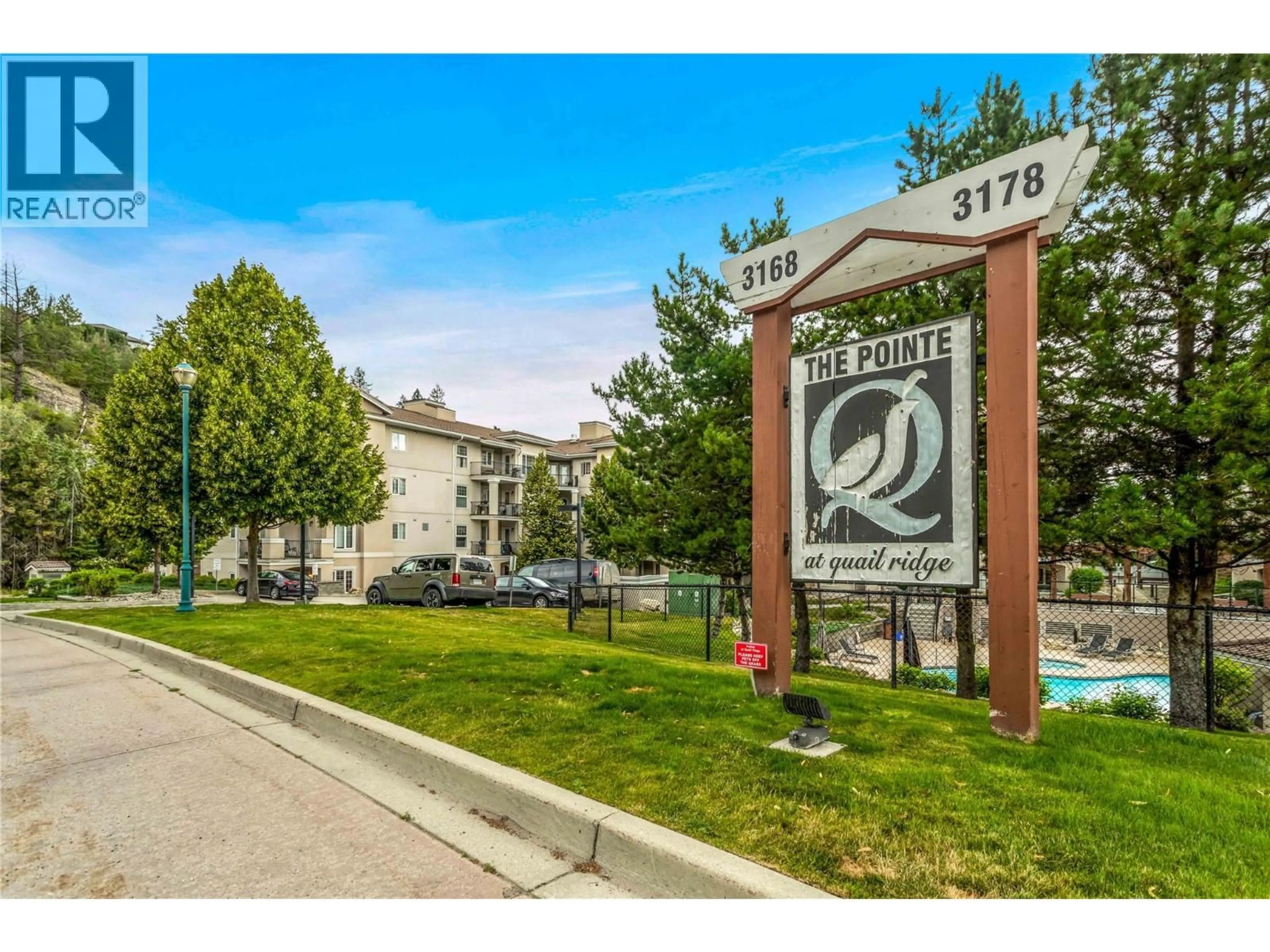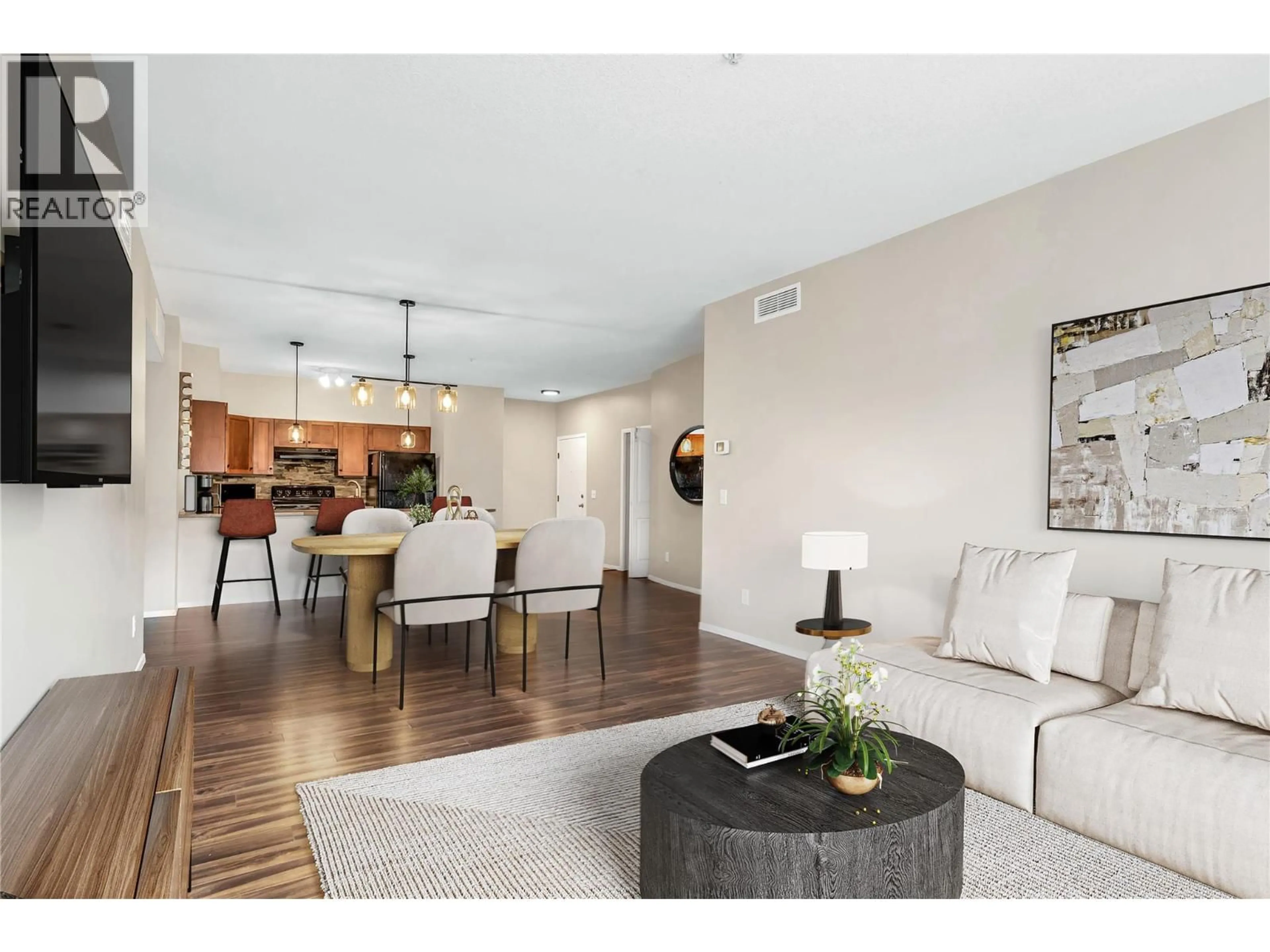1102 - 3168 VIA CENTRALE OTHER, Kelowna, British Columbia V1V2R6
Contact us about this property
Highlights
Estimated valueThis is the price Wahi expects this property to sell for.
The calculation is powered by our Instant Home Value Estimate, which uses current market and property price trends to estimate your home’s value with a 90% accuracy rate.Not available
Price/Sqft$378/sqft
Monthly cost
Open Calculator
Description
RARE OPPORTUNITY – Exceptional 3 BEDROOM / 2 BATH ground-floor residence at The Pointe at Quail Ridge with TWO SECURE PARKING STALLS! This unique CORNER UNIT has been thoughtfully RENOVATED (with strata approval) to create a true third bedroom—ideal for those seeking additional space. A functional open-concept layout integrates the kitchen/dining and living areas creating a seamless flow perfect for both everyday living & entertaining. The kitchen features large counter space for meal prep, while a desirable split-bedroom design ensures privacy for all occupants. The spacious primary suite includes a 3-piece ensuite and his-and-hers closets. Updated lighting, a newer washer/dryer, and fresh paint make this home truly move-in ready! Step outside to a fully covered patio which extends your living area and provides easy access to green space - perfect for pet owners. Generous in-suite storage room, A/C + access to a seasonal outdoor pool. With pet/rental-friendly bylaws, this home presents a fantastic opportunity for down-sizers, investors, first-time buyers, or anyone seeking a low-maintenance lifestyle. Located in a desirable Quail Ridge community just steps from the Quail and Bear golf courses, and minutes to UBCO, YLW + essential amenities. Don’t miss your chance to own in this well-established and sought-after community—where golf course living meets everyday convenience! Strata fee includes heating/cooling! *furnished photos virtually staged* (id:39198)
Property Details
Interior
Features
Main level Floor
Full bathroom
8'9'' x 5'11''Full ensuite bathroom
7'9'' x 10'9''Bedroom
12'10'' x 11'Bedroom
10'10'' x 13'5''Exterior
Features
Parking
Garage spaces -
Garage type -
Total parking spaces 2
Condo Details
Amenities
Whirlpool
Inclusions
Property History
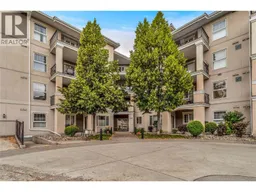 39
39
