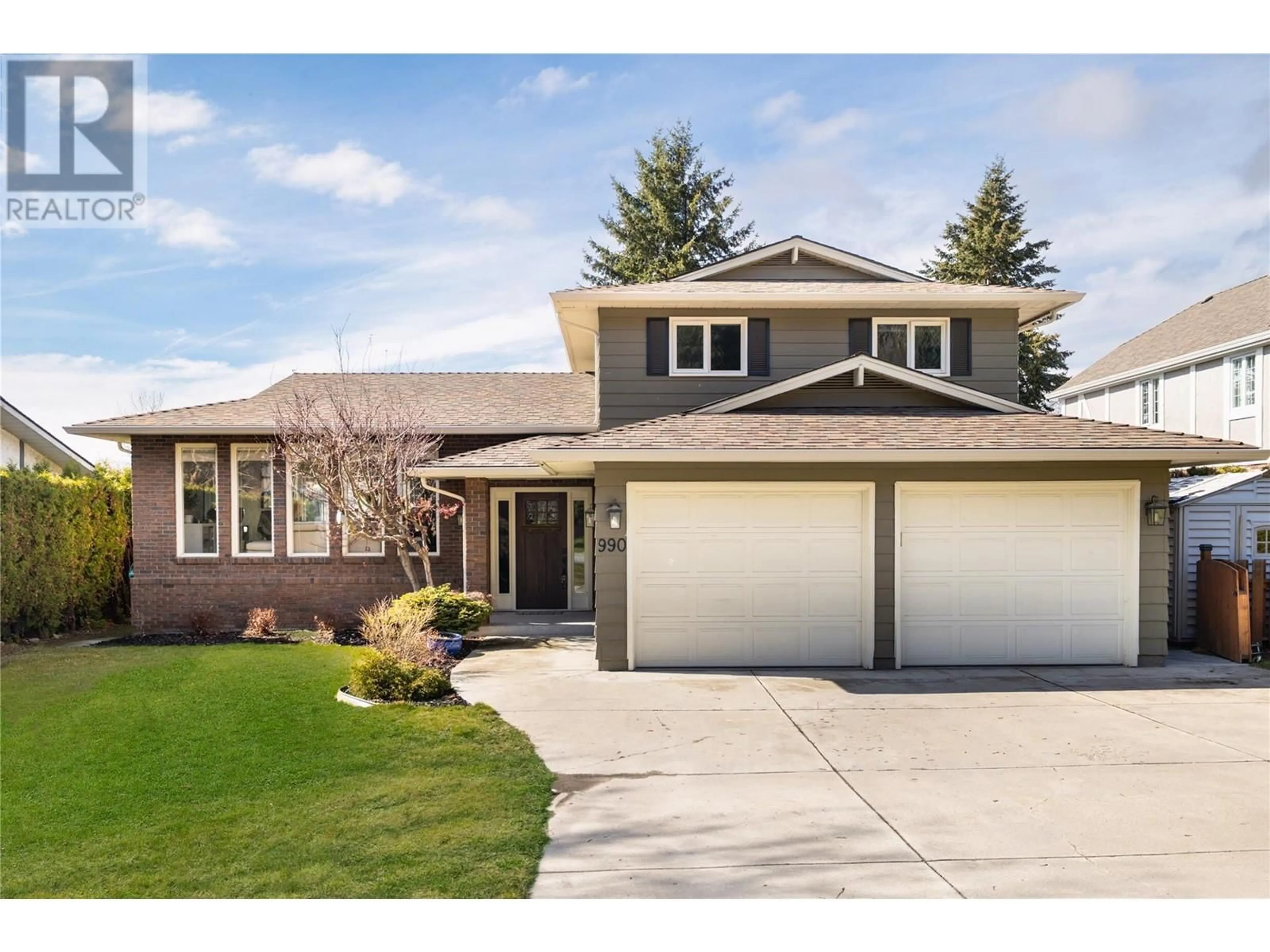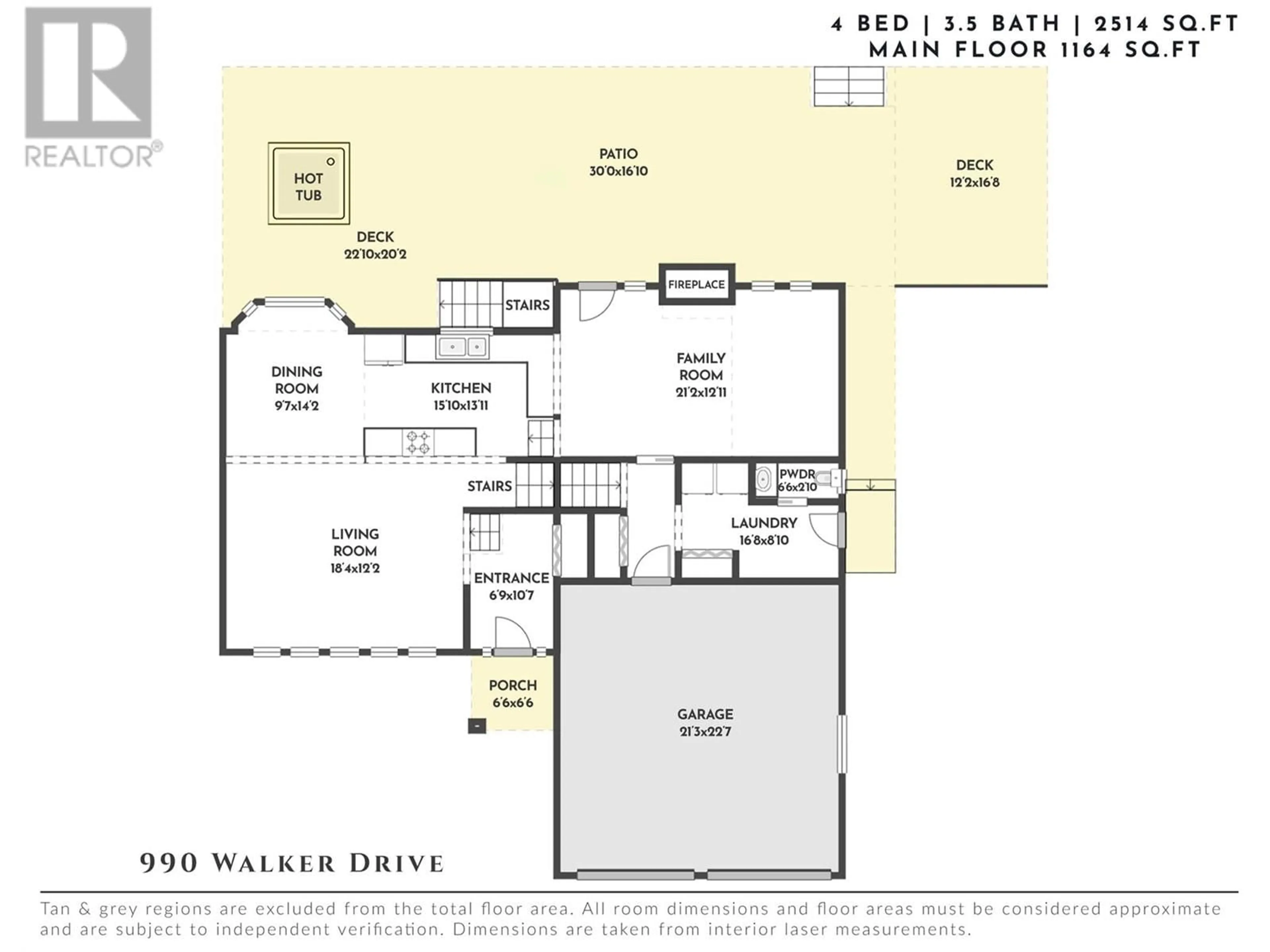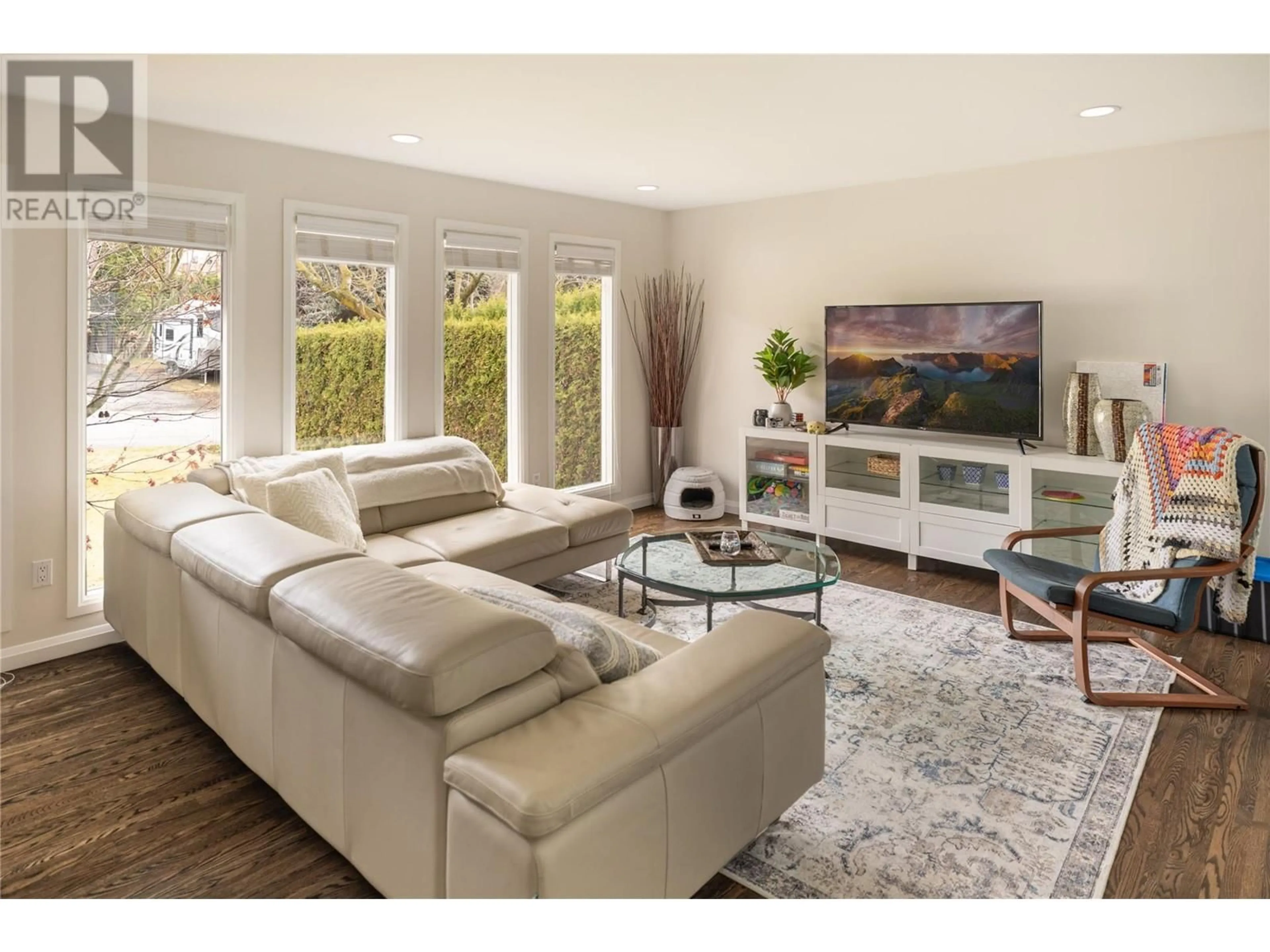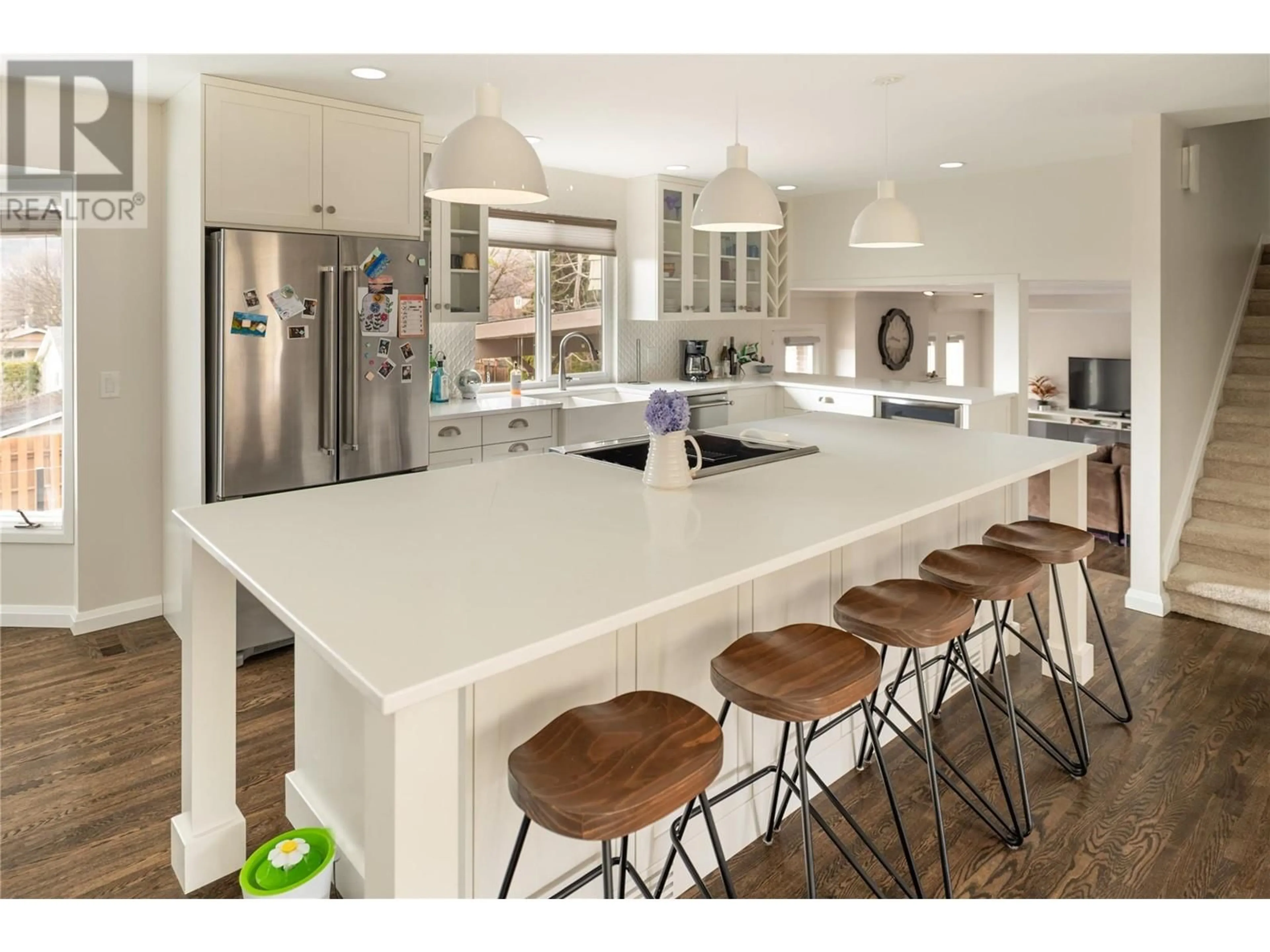990 WALKER DRIVE, Kelowna, British Columbia V1Y7T3
Contact us about this property
Highlights
Estimated ValueThis is the price Wahi expects this property to sell for.
The calculation is powered by our Instant Home Value Estimate, which uses current market and property price trends to estimate your home’s value with a 90% accuracy rate.Not available
Price/Sqft$509/sqft
Est. Mortgage$5,497/mo
Tax Amount ()$4,676/yr
Days On Market37 days
Description
A perfect blend of versatility, location & lifestyle—this beautifully maintained home features a self-contained 1-bed in-law suite, a resort-style backyard oasis & a central setting just minutes from everything Kelowna has to offer. Whether you're looking for multi-generational living, added income potential, or simply a move-in-ready home with standout outdoor space, this property delivers it all. The main level is warm & welcoming with an open-concept layout, showcasing a timeless white kitchen with quartz countertops, stainless steel appliances, a farmhouse sink & display cabinetry. The adjacent dining area overlooks the deck through a charming bay window, while the sunken living room is filled with natural light & centred around a cozy gas fireplace. A powder room with exterior pool access & a dedicated laundry area add everyday convenience. Upstairs, you'll find three spacious bedrooms, including a serene primary suite with ensuite. Two additional bedrooms share a bright full bathroom. Downstairs, the private in-law suite offers a full kitchen, living space, bathroom & separate entrance—ideal for family or guests. Step outside & experience your own backyard retreat. The fully fenced yard features a large pool, sundeck & covered pergola designed for year-round enjoyment. This is more than just a home—it’s a lifestyle property, perfectly positioned in one of Kelowna’s most convenient locations. (id:39198)
Property Details
Interior
Features
Main level Floor
Partial bathroom
2'10'' x 6'6''Laundry room
8'10'' x 16'8''Family room
12'11'' x 21'2''Other
10'7'' x 6'9''Exterior
Features
Parking
Garage spaces -
Garage type -
Total parking spaces 6
Property History
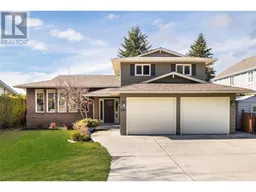 43
43
