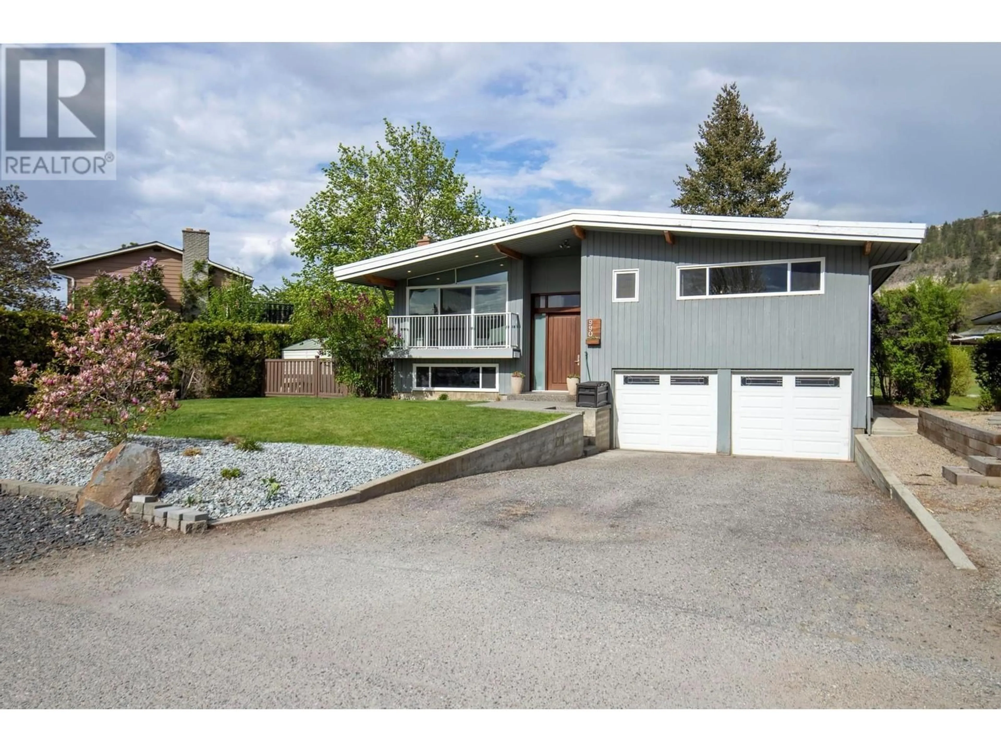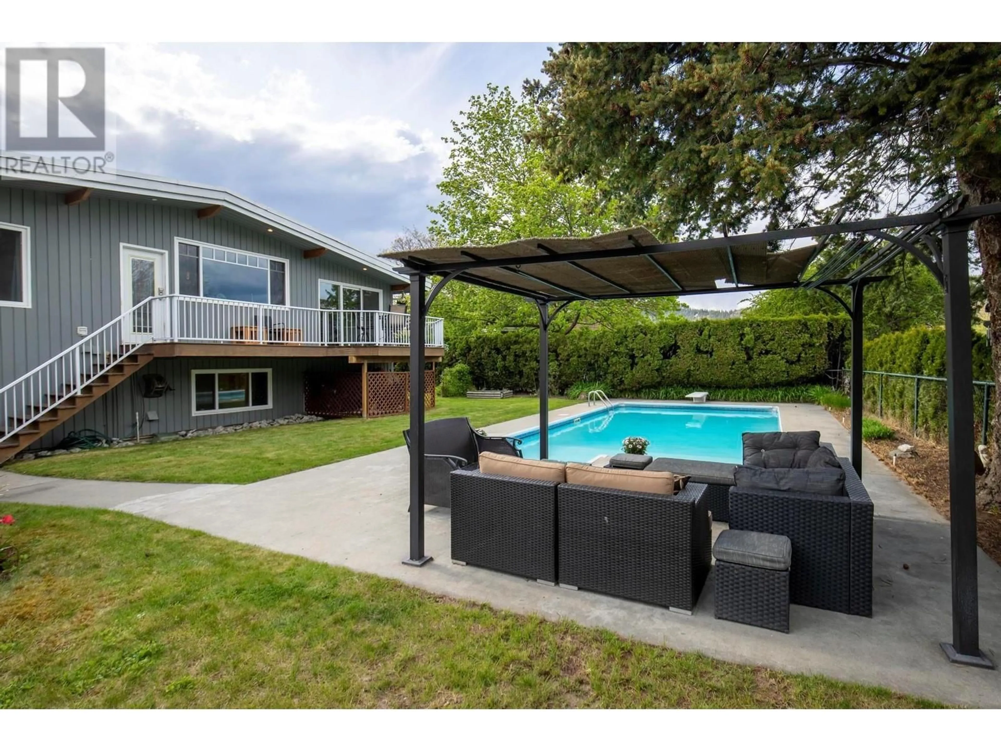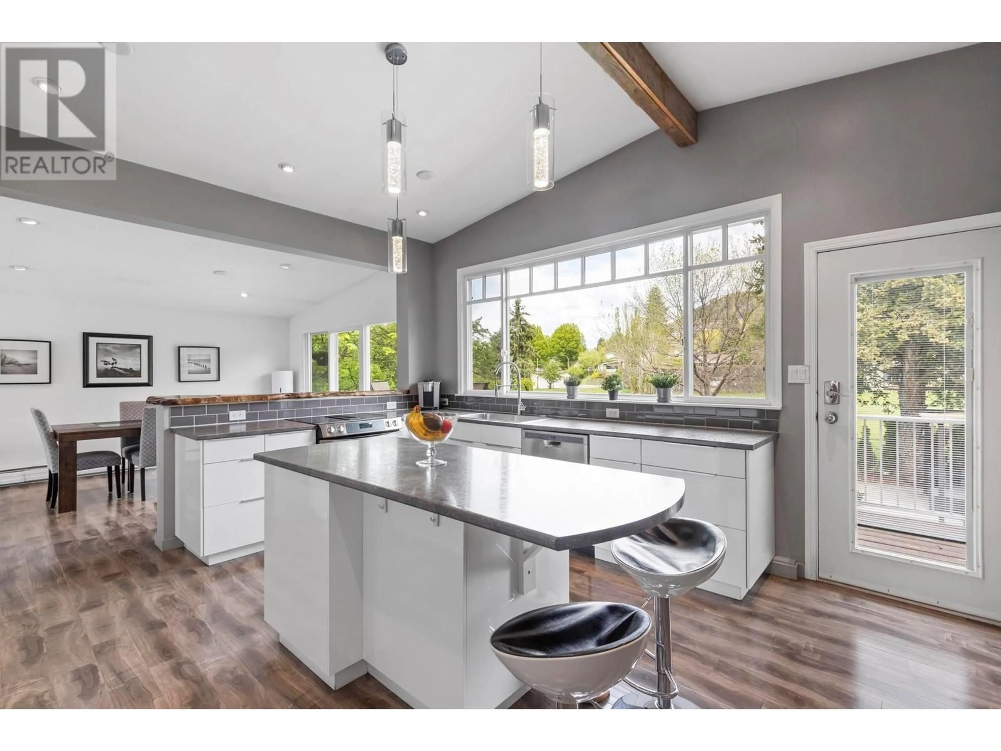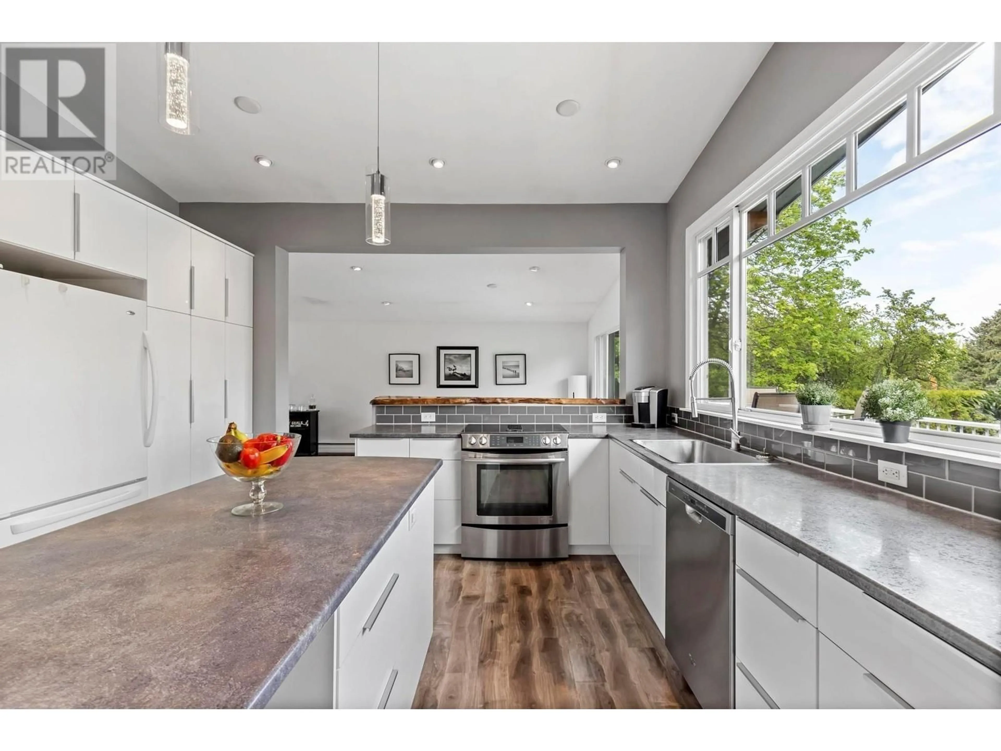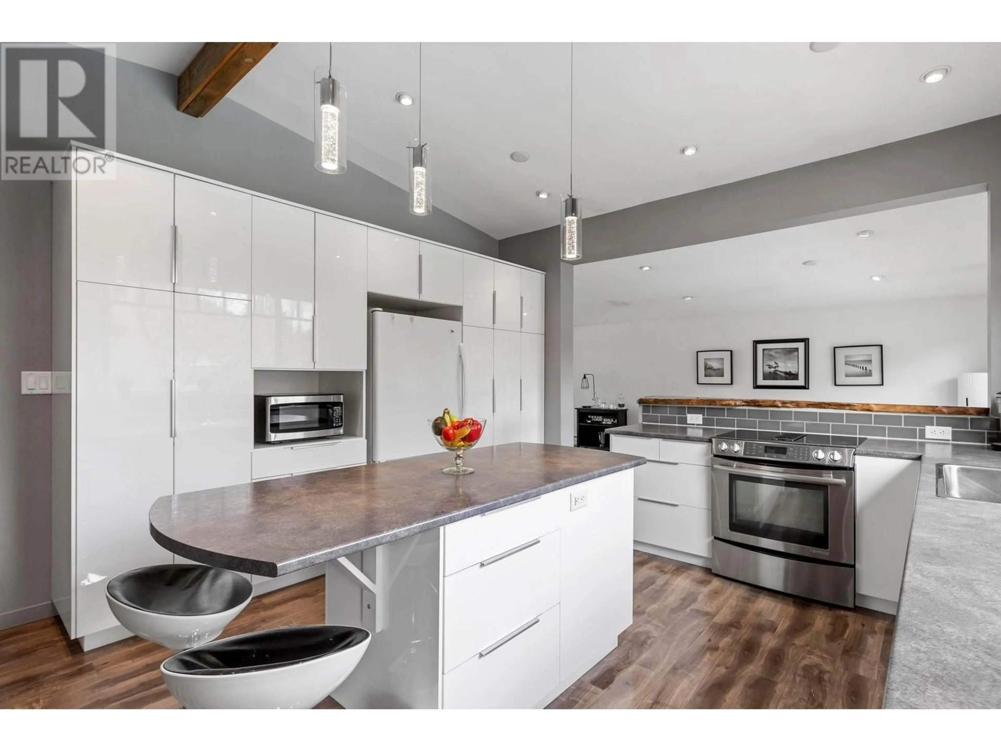990 FAIRWAY CRESCENT, Kelowna, British Columbia V1Y4S7
Contact us about this property
Highlights
Estimated ValueThis is the price Wahi expects this property to sell for.
The calculation is powered by our Instant Home Value Estimate, which uses current market and property price trends to estimate your home’s value with a 90% accuracy rate.Not available
Price/Sqft$518/sqft
Est. Mortgage$5,755/mo
Tax Amount ()$4,927/yr
Days On Market23 days
Description
Set in the prestigious Golfview Estates, this beautifully updated family home offers a rare chance to live on the 5th hole of the Kelowna Golf and Country Club. Enjoy tranquil golf course views and a peaceful lifestyle right in your backyard. The bright, inviting living room features large windows and a cozy fireplace. The adjoining dining area opens to a spacious upper deck—ideal for outdoor dining and entertaining. The stylish kitchen boasts panoramic views, ample cabinetry, and generous counter space. The main level includes a large primary suite with ensuite, two additional bedrooms, and a full bath. Downstairs, the spacious rec room is perfect for family activities, while two more bedrooms offer direct access to the beautifully landscaped yard. The outdoor area is built for enjoyment with a concrete patio, lush lawn, and an in-ground pool with diving board. With great curb appeal, extra parking, and a quiet location at the base of Dilworth Mountain, this home is just minutes from Orchard Park Mall and local dining—offering the perfect blend of peaceful living and urban convenience. (id:39198)
Property Details
Interior
Features
Second level Floor
4pc Bathroom
9'9'' x 8'Foyer
8'2'' x 7'Living room
20'4'' x 14'7''Dining room
14'6'' x 11'10''Exterior
Features
Parking
Garage spaces -
Garage type -
Total parking spaces 8
Property History
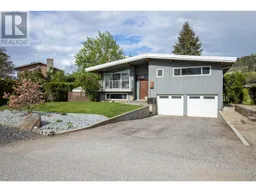 36
36
