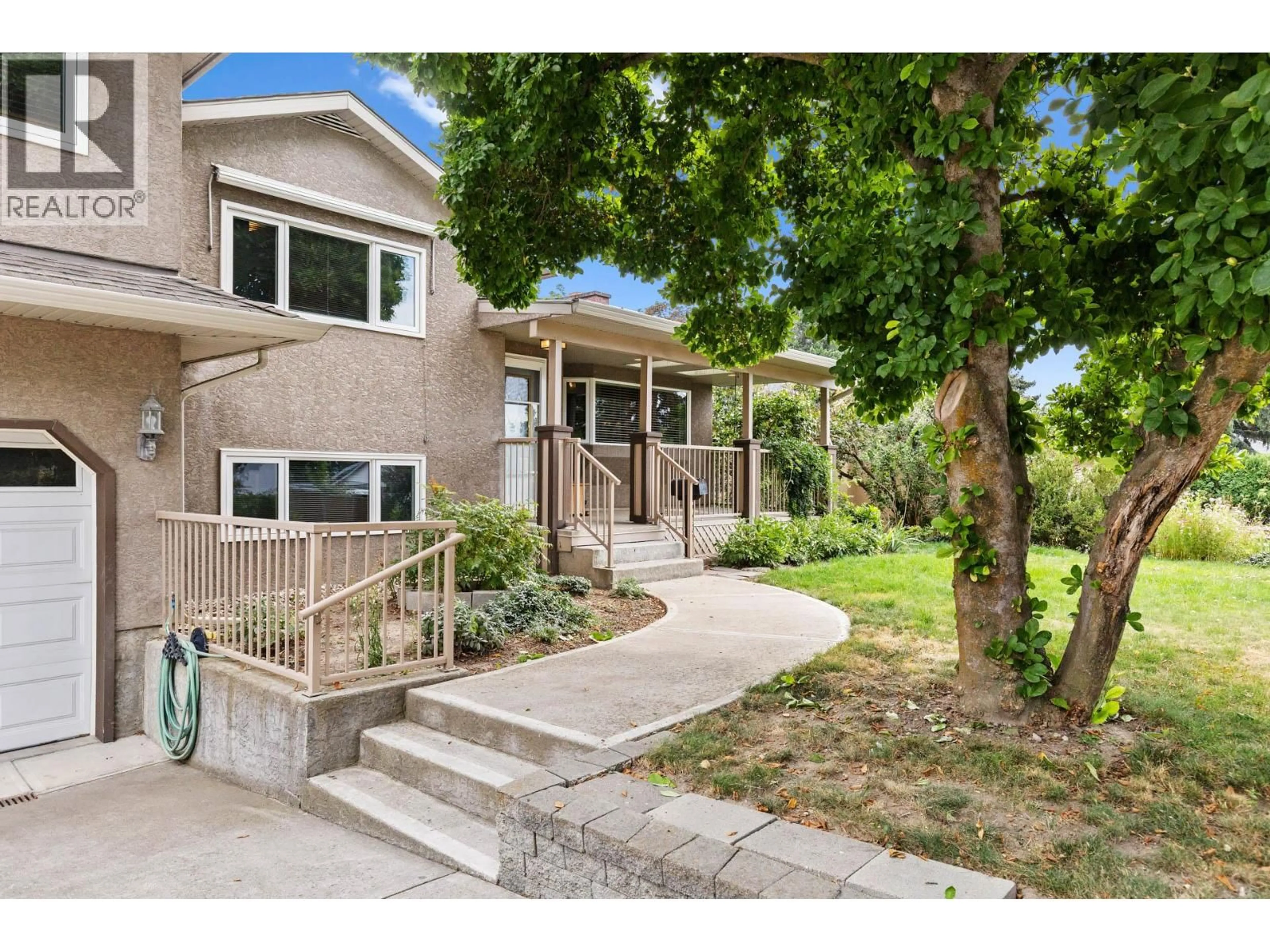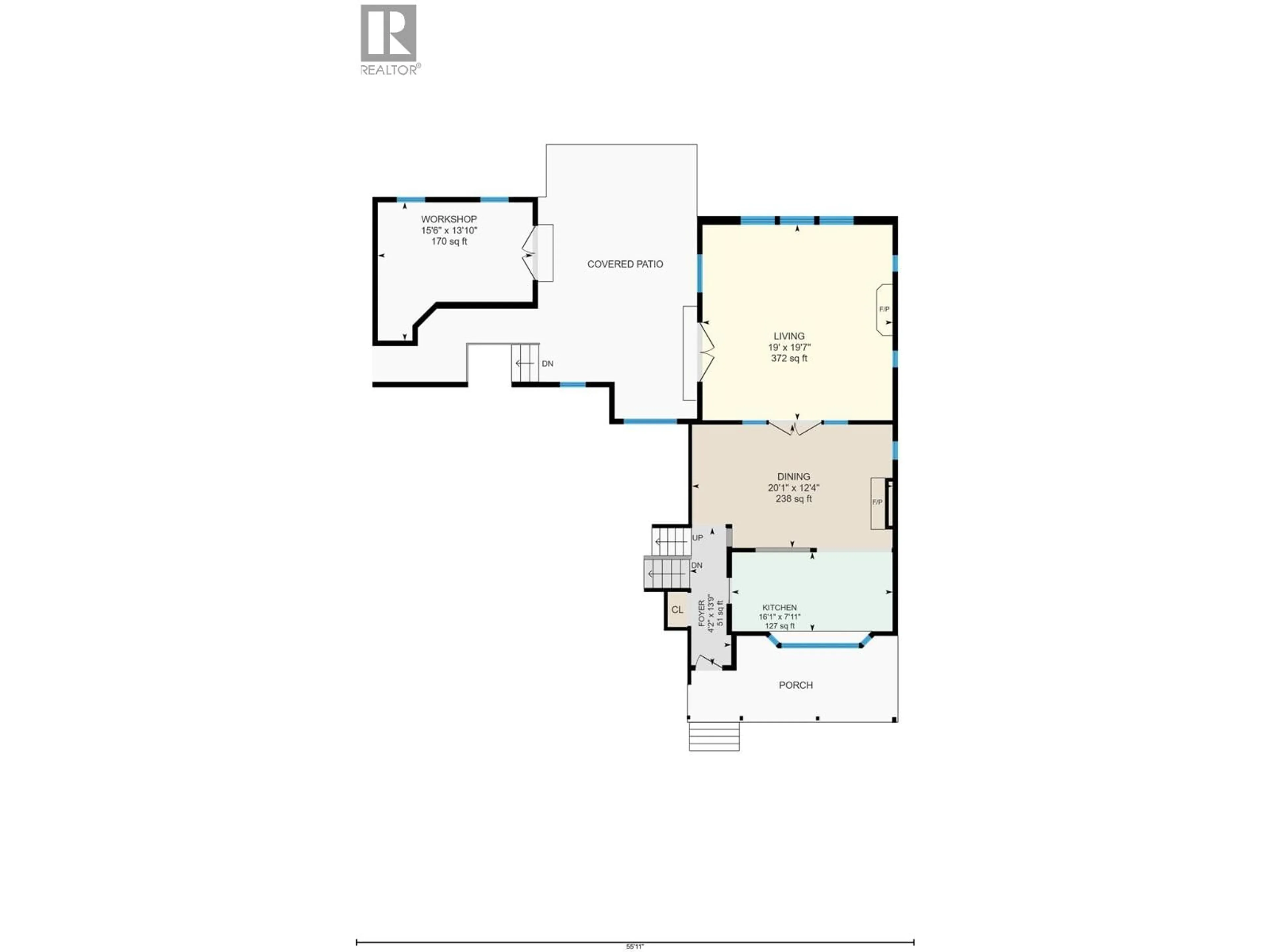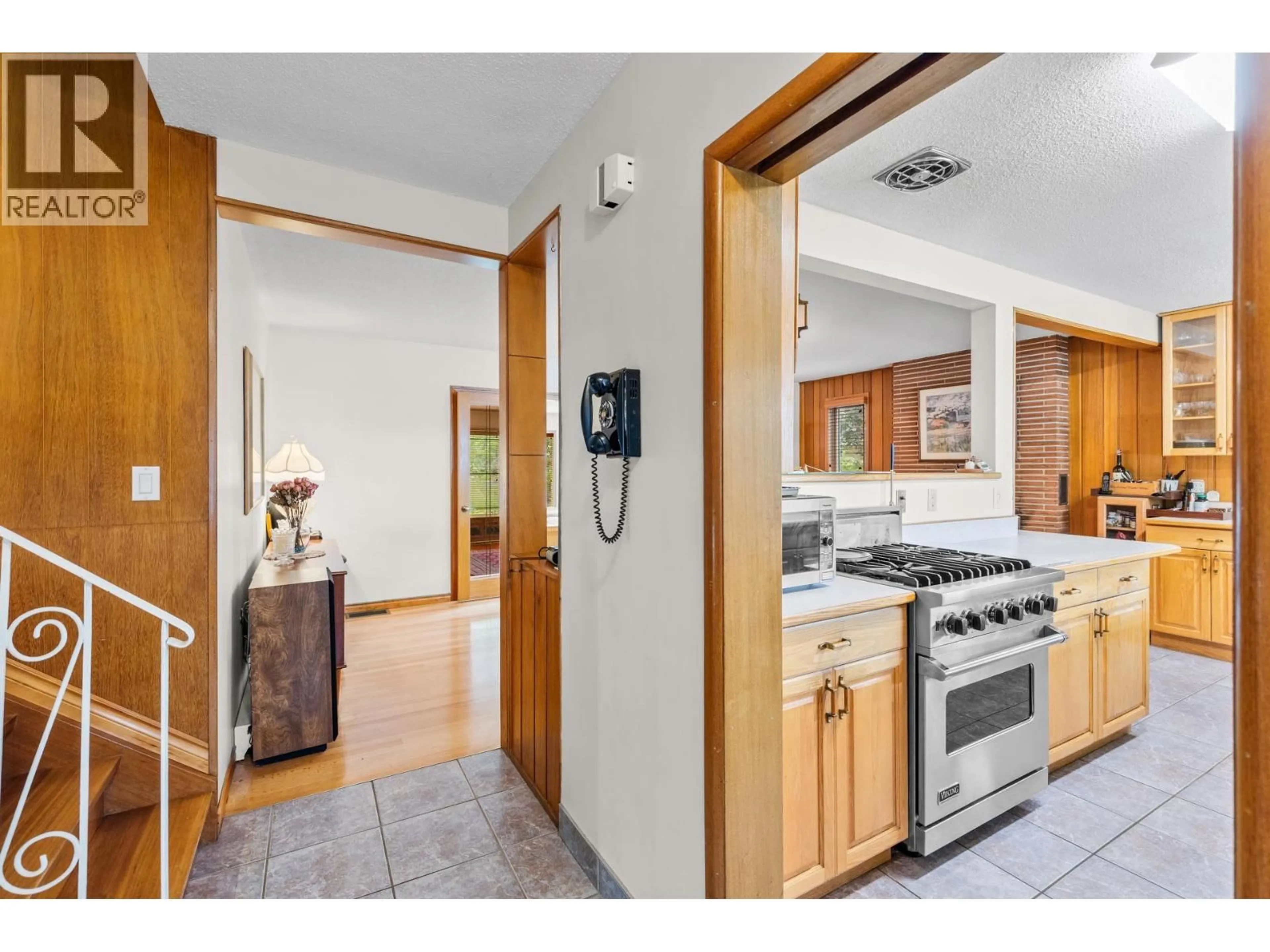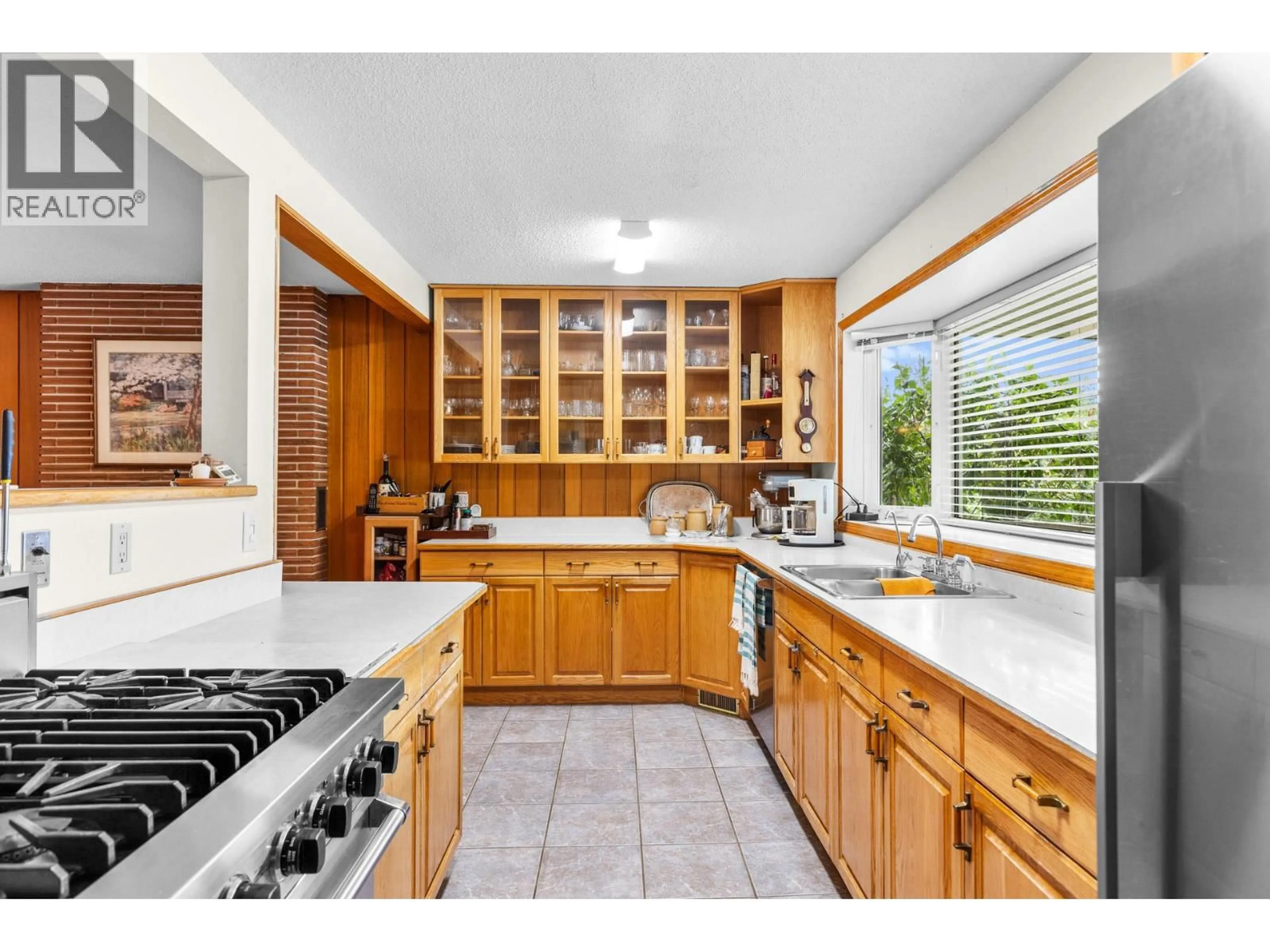983 GLENGARRY STREET, Kelowna, British Columbia V1Y4C7
Contact us about this property
Highlights
Estimated valueThis is the price Wahi expects this property to sell for.
The calculation is powered by our Instant Home Value Estimate, which uses current market and property price trends to estimate your home’s value with a 90% accuracy rate.Not available
Price/Sqft$412/sqft
Monthly cost
Open Calculator
Description
Discover the perfect blend of space, charm, and community in this 4 bedroom 2,700 sq ft family home, ideally located in one of Kelowna’s most beloved neighbourhoods. Built in 1962 with thoughtful additions in 1995 and stylish updates in 2005, this home offers room to grow and memories waiting to be made. Step inside to find original hardwood floors and a bright, open floor plan that invites connection and comfort. Whether it’s cozy movie nights in the living room or weekend breakfasts in the sunlit kitchen, every corner of this home is designed for family living. The backyard is a true treasure—an enormous, fully fenced space where kids can run free, pets can play, and parents can unwind. Mature fruit trees and grape vines add a touch of nature’s bounty, while the spacious patio is perfect for summer BBQs and evening gatherings. A detached shop provides extra room for hobbies, storage, or future projects. There are too many features to list including a private Home Office, Detached Shop, RV Parking, and Heat Pump. Located just minutes from schools, parks, and everyday amenities, this Glenmore gem offers the lifestyle families crave with the space they need. Come see why this home is more than just a place to live—it’s where your next chapter begins. (id:39198)
Property Details
Interior
Features
Main level Floor
Kitchen
7'11'' x 16'1''Dining room
12'4'' x 20'1''Living room
19'7'' x 19'Workshop
13'10'' x 15'6''Exterior
Parking
Garage spaces -
Garage type -
Total parking spaces 8
Property History
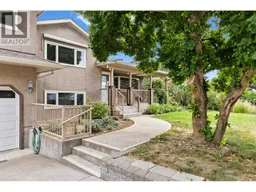 52
52
