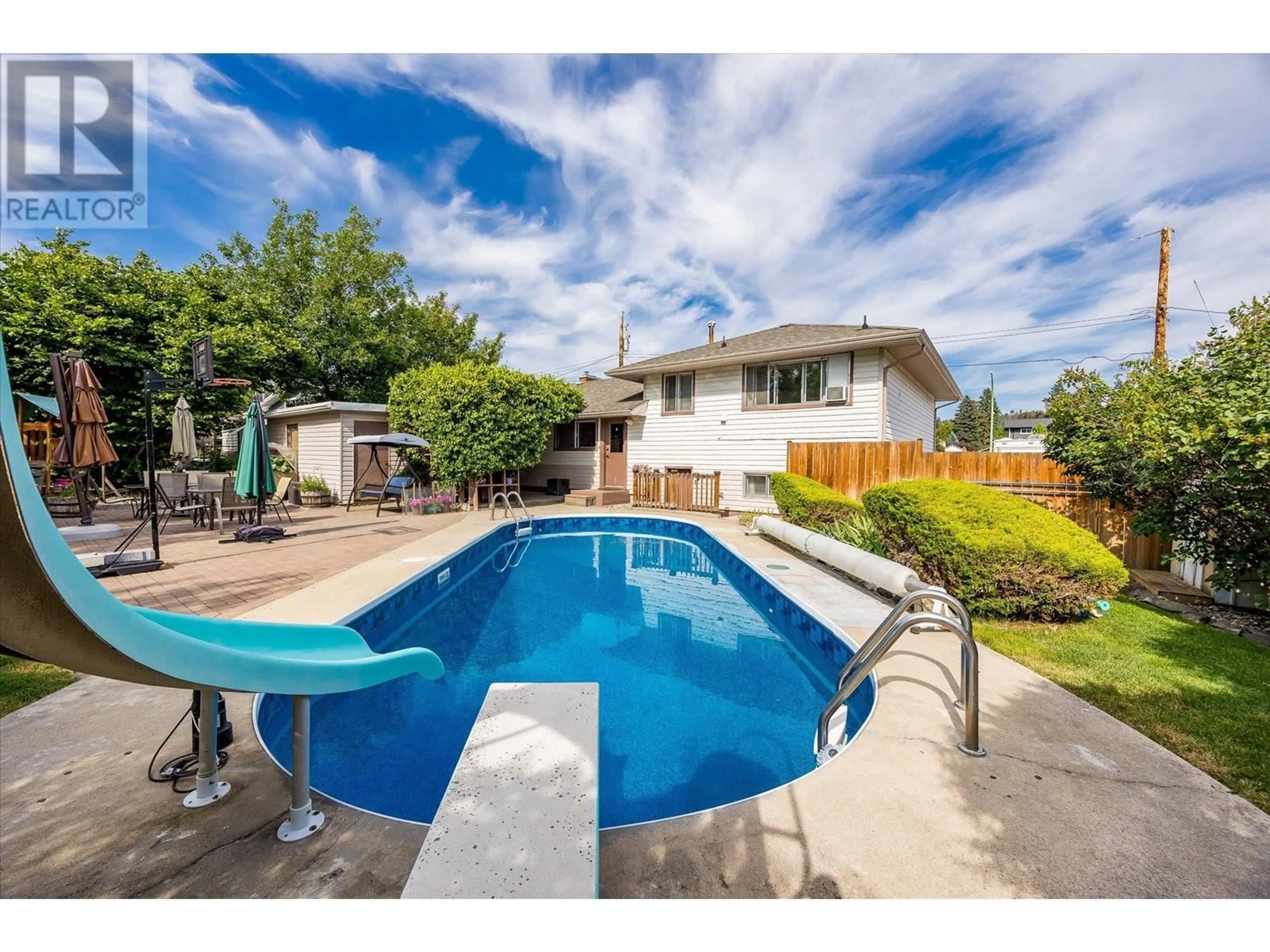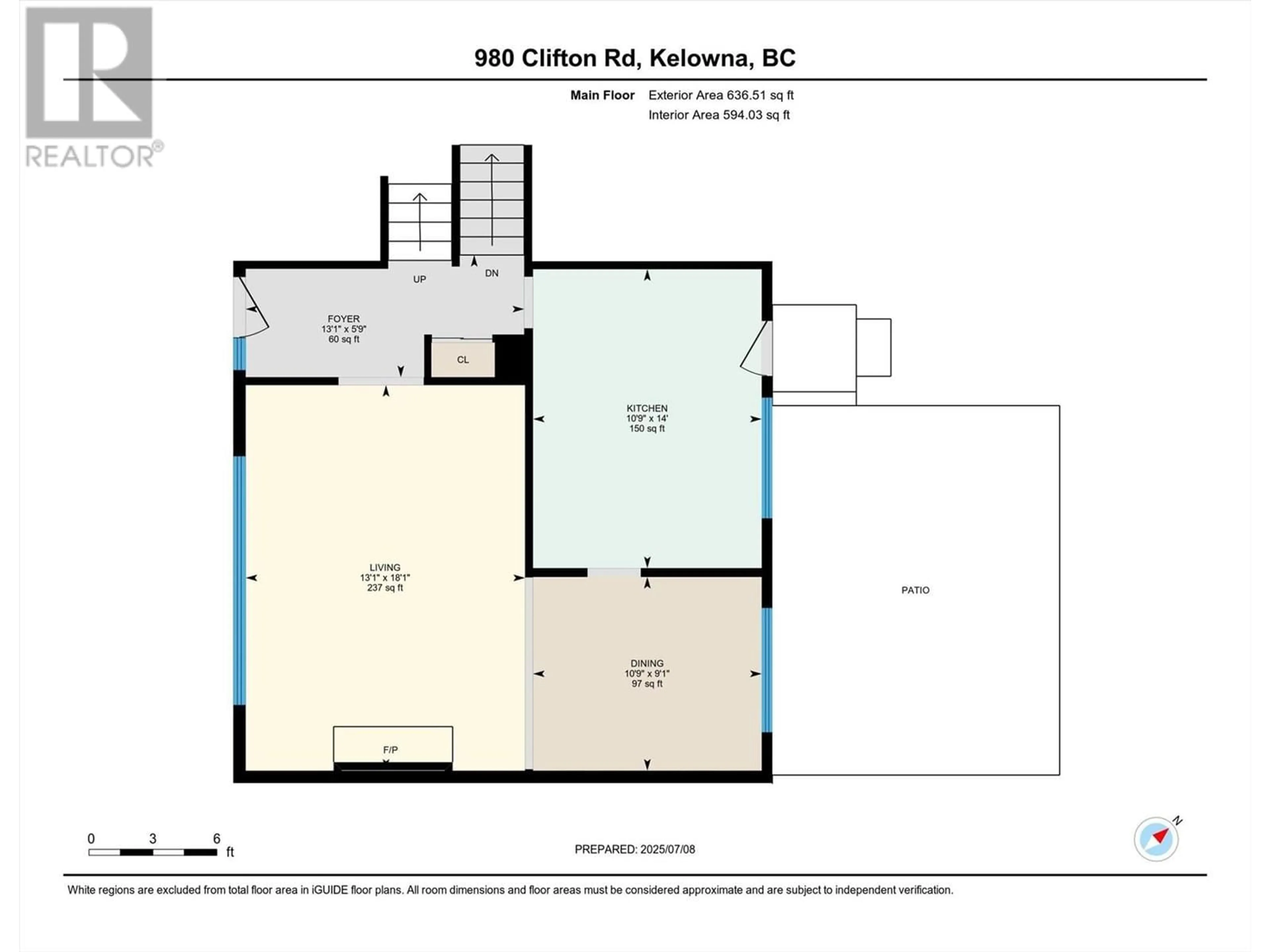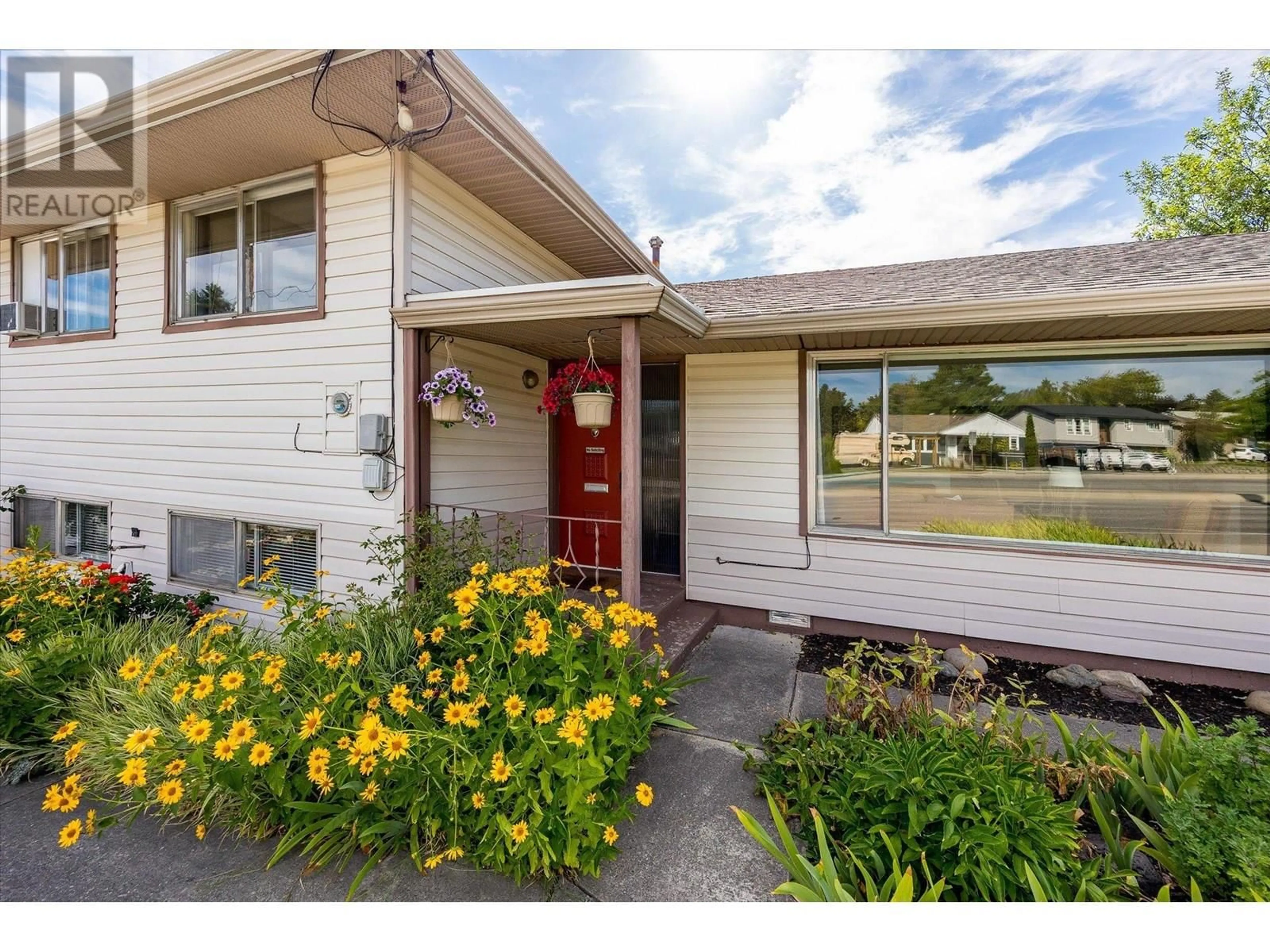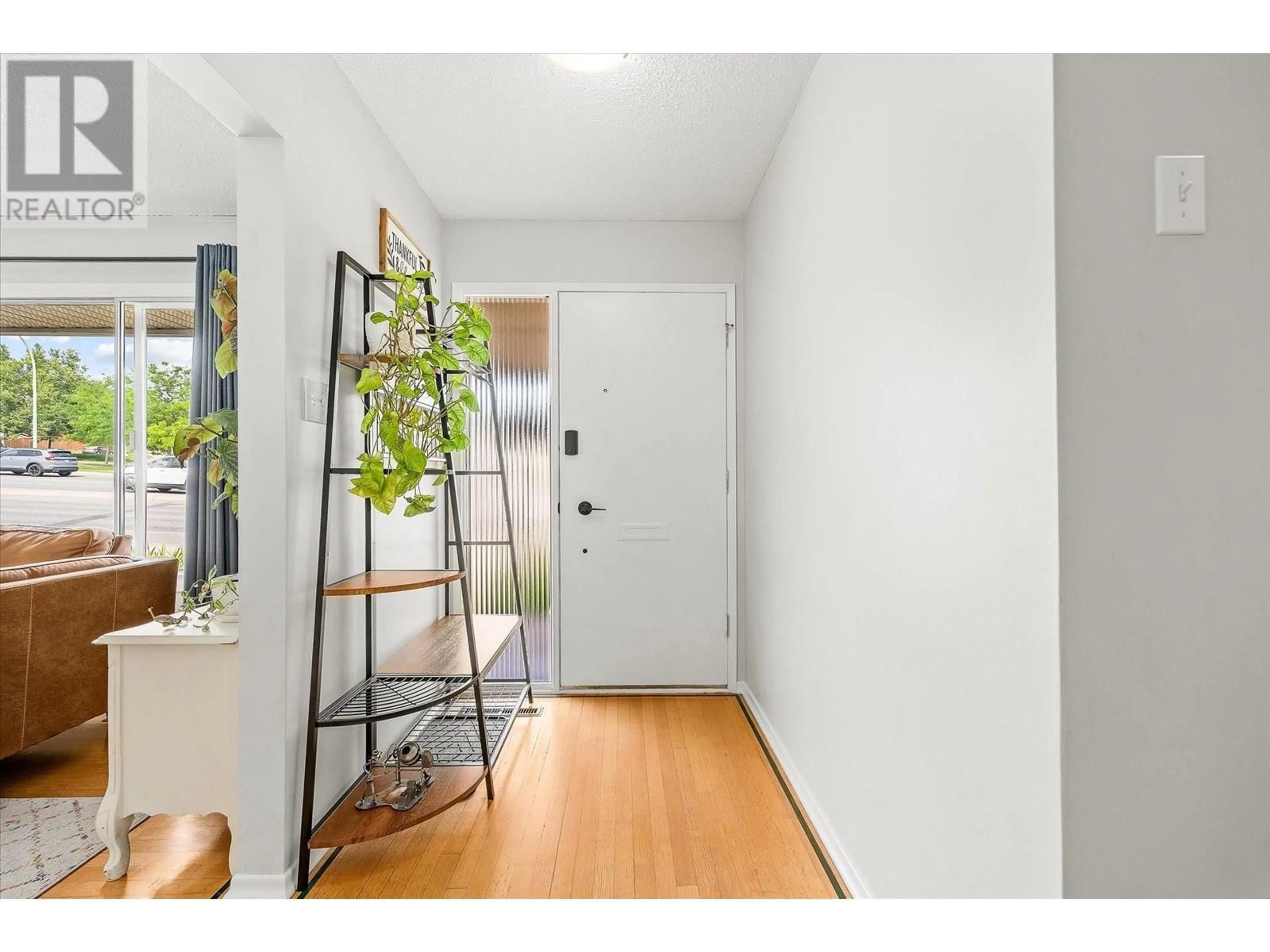980 CLIFTON ROAD, Kelowna, British Columbia V1Y4C6
Contact us about this property
Highlights
Estimated valueThis is the price Wahi expects this property to sell for.
The calculation is powered by our Instant Home Value Estimate, which uses current market and property price trends to estimate your home’s value with a 90% accuracy rate.Not available
Price/Sqft$481/sqft
Monthly cost
Open Calculator
Description
Glenmore home with Pool, In-Law Suite & RV Parking! Welcome to this desirable Glenmore home, featuring 4 bedrooms and 2 full bathrooms, including a 1-bedroom in-law suite with a separate entrance, kitchen, and laundry — ideal for multi-generational living or generating extra income. The main area features 3 spacious bedrooms, a generous living and dining area, and its own laundry facilities. Step outside and embrace the Okanagan lifestyle with a 13x32 swimming pool surrounded by paver patio and mature grapevines. Shed for storage, a carport, and ample parking for your RV or boat nicely rounds out this property. This home offers charm, functionality, and flexibility—all in one of Kelowna’s most sought-after neighbourhoods, with walking distance to schools, parks, the Rail Trail, and amenities. New to Kelowna? Check this out: www.kelowna.ca (id:39198)
Property Details
Interior
Features
Basement Floor
Laundry room
6'5'' x 8'8''Utility room
3'10'' x 4'3''Exterior
Features
Property History
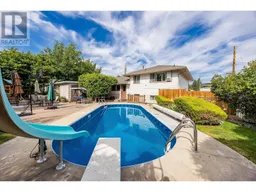 43
43
