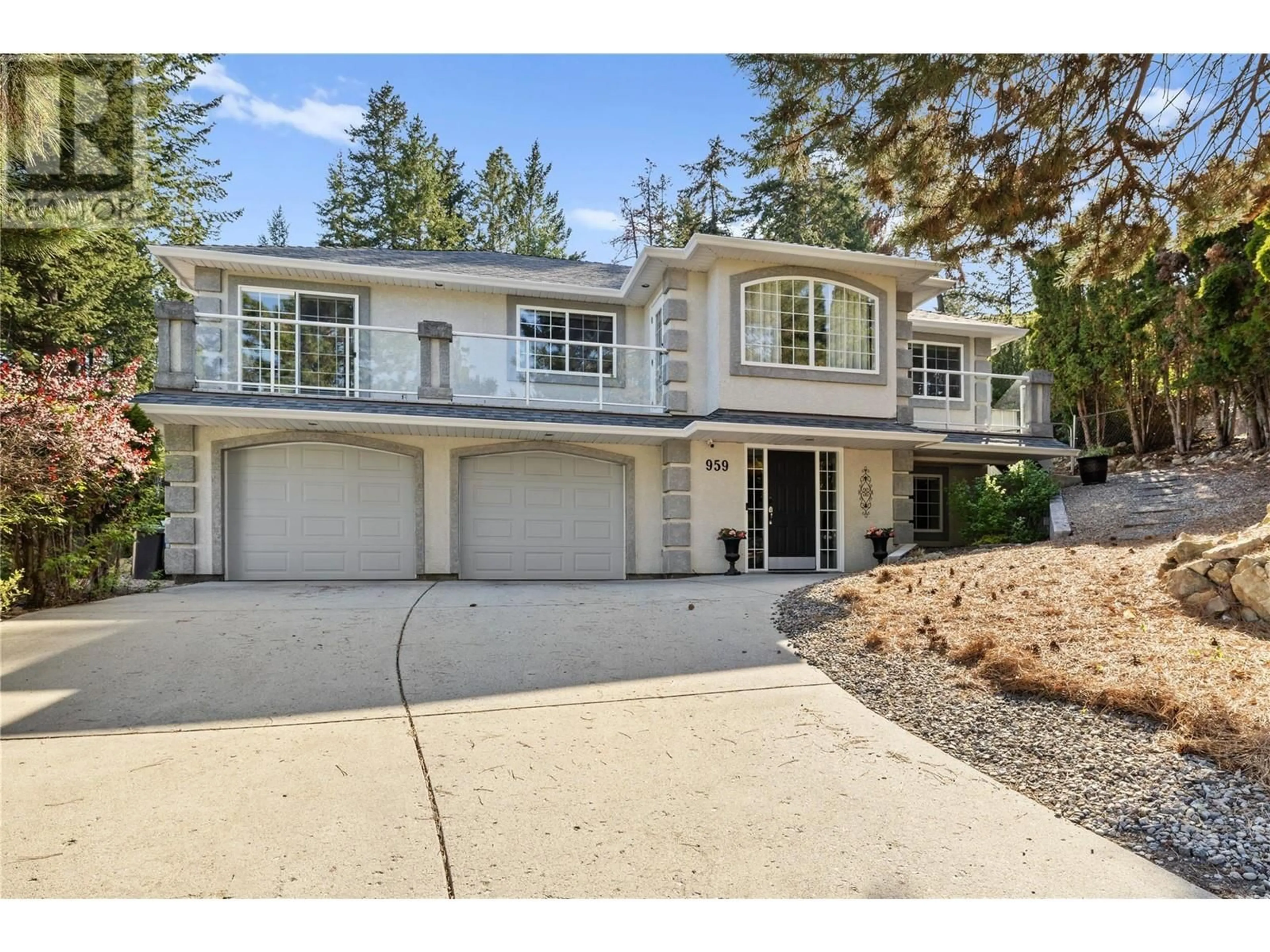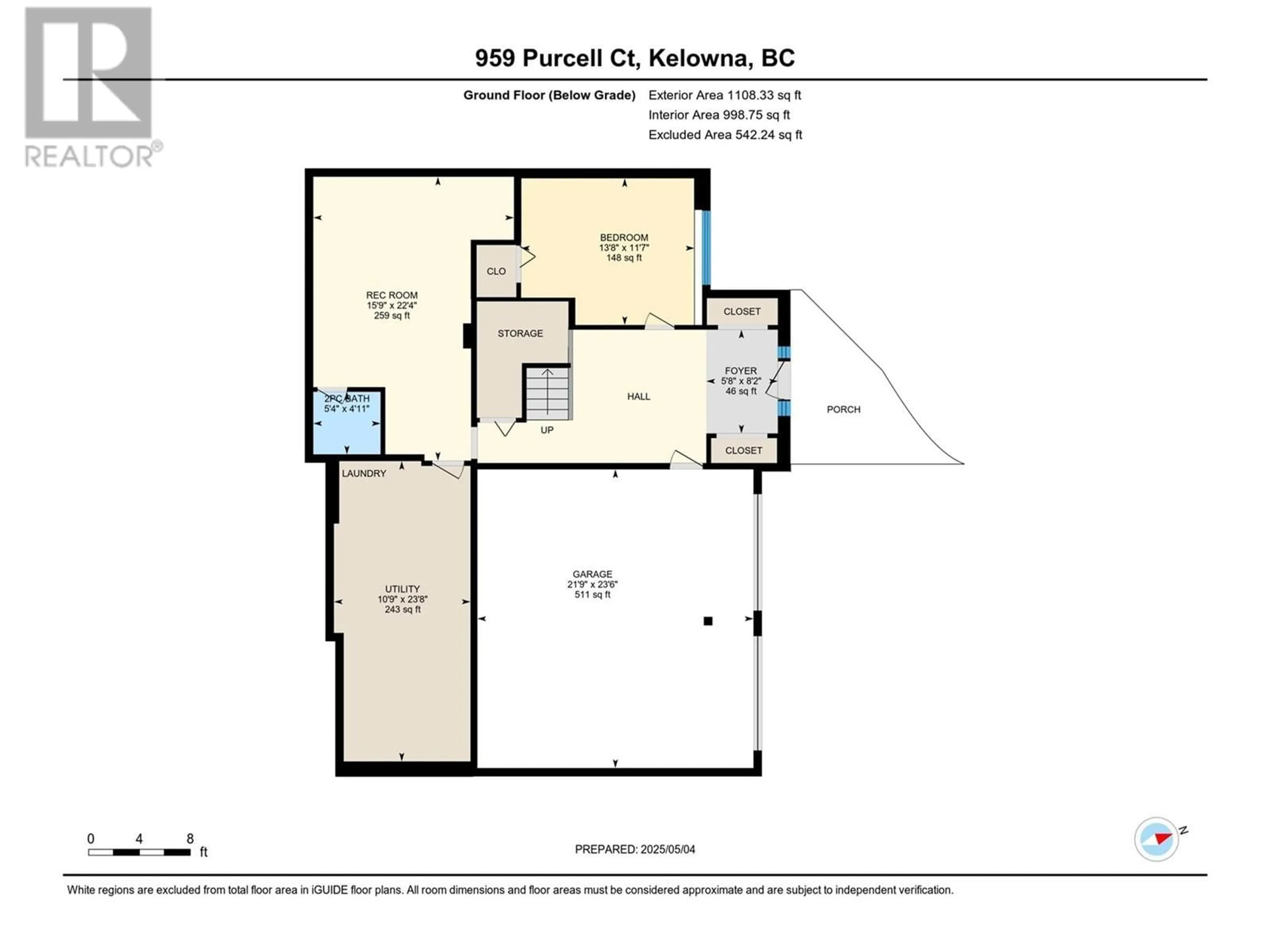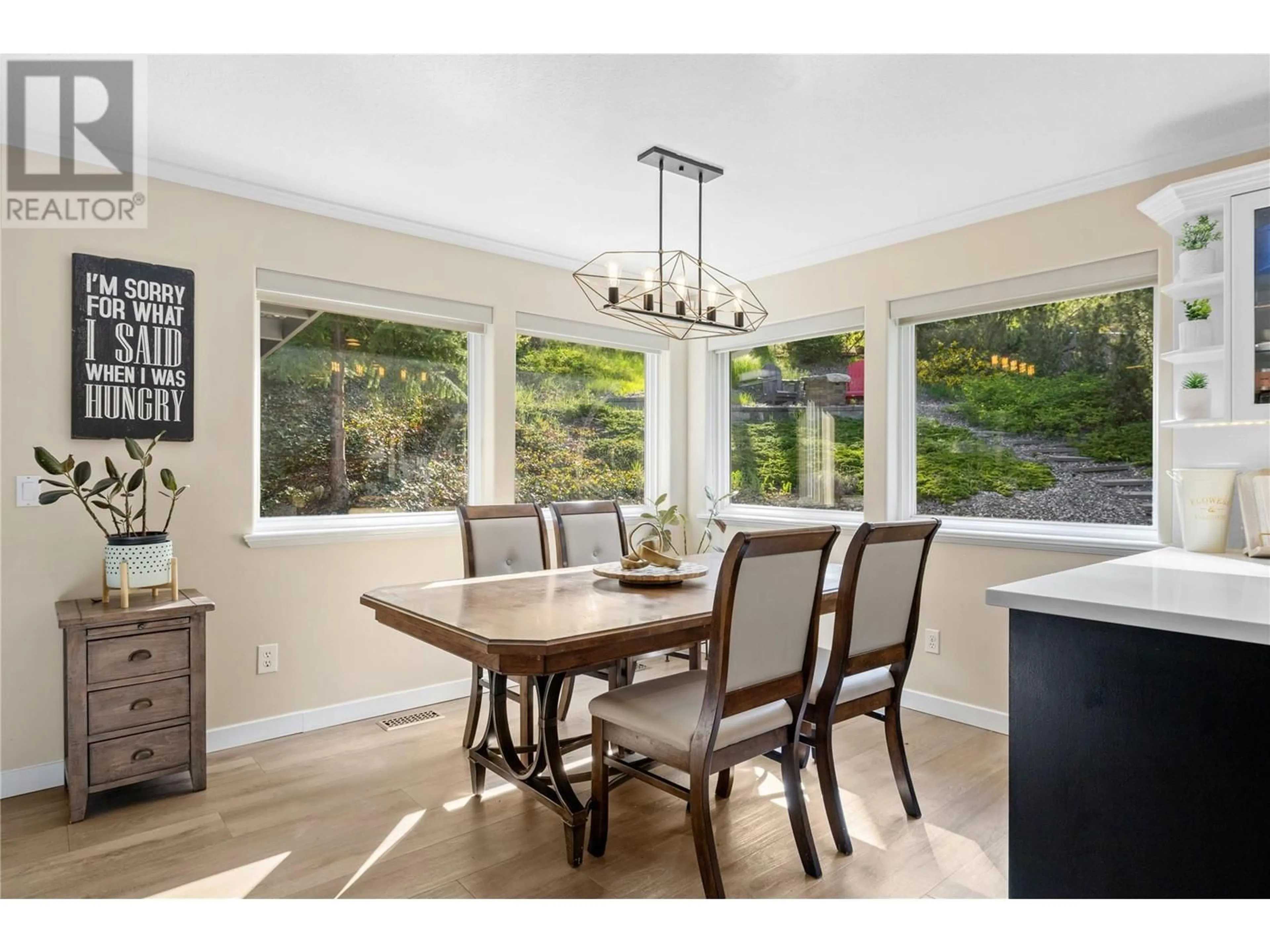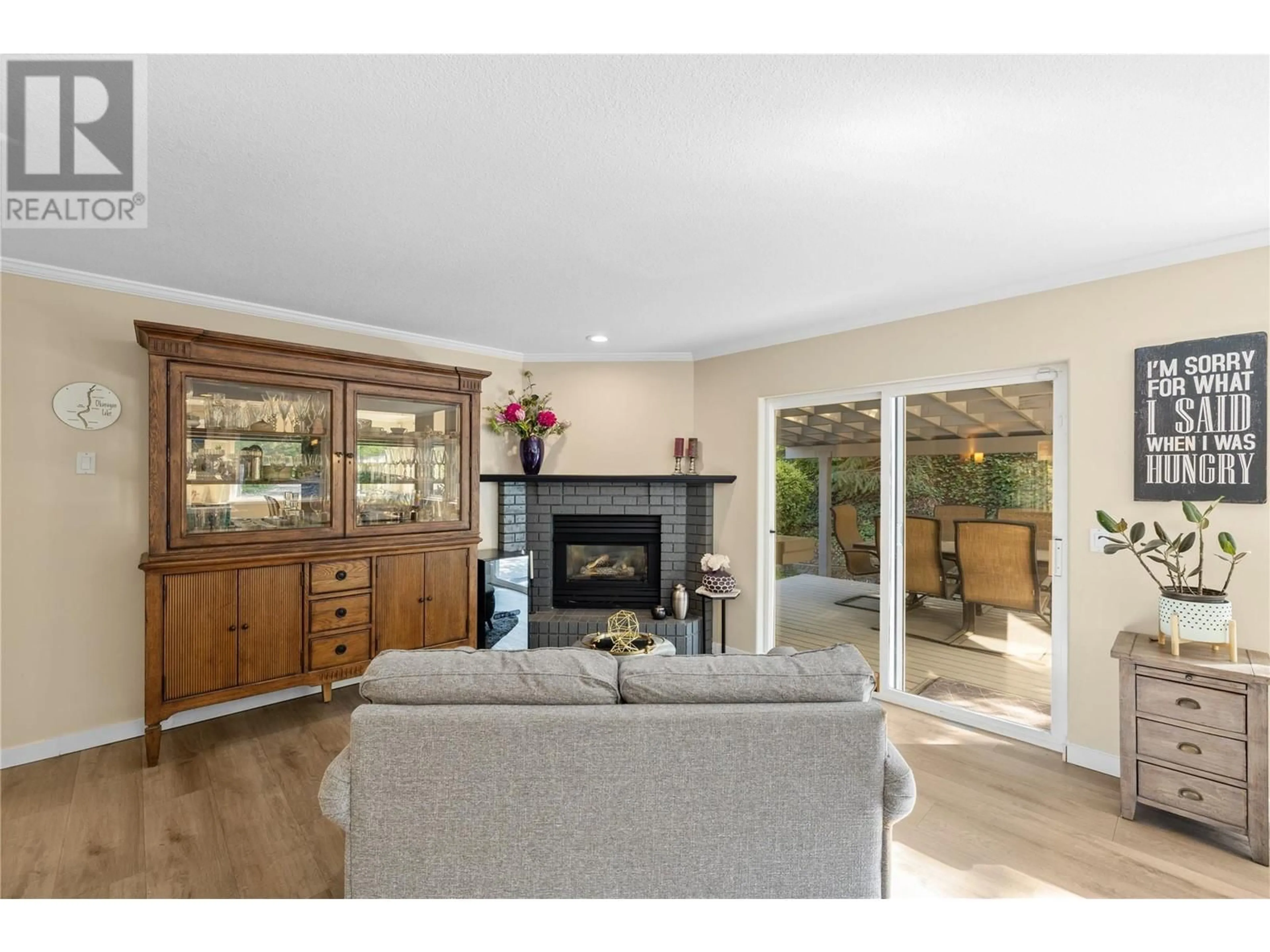959 PURCELL COURT, Kelowna, British Columbia V1V1N7
Contact us about this property
Highlights
Estimated ValueThis is the price Wahi expects this property to sell for.
The calculation is powered by our Instant Home Value Estimate, which uses current market and property price trends to estimate your home’s value with a 90% accuracy rate.Not available
Price/Sqft$400/sqft
Est. Mortgage$4,286/mo
Tax Amount ()$5,025/yr
Days On Market30 days
Description
Welcome to this family-friendly home located in the highly sought-after Dilworth Mountain neighborhood, nestled on a quiet, private cul-de-sac. This 4-bedroom, 3-bathroom home features tasteful updates and a spacious, open-concept layout. The dining area is surrounded by windows, flooding the space with natural light and seamlessly connecting to the kitchen, which offers a sit-up bar, quartz countertops, ample cabinetry, and newer stainless steel appliances—ideal for both everyday living and entertaining. The cozy living room with a gas fireplace opens onto a large covered deck, perfect for summer barbecues and enjoying the private backyard. A second generous family room with front patio access allows you to follow the sun throughout the day. Upstairs, you'll find three well-sized bedrooms and two full bathrooms, including a spacious primary suite with a beautifully updated ensuite featuring a custom-tiled shower. The lower level offers a welcoming foyer, a fourth bedroom, a media room with a wet bar, a half bath, and a functional laundry and storage area. Enjoy the convenience of a double car garage, flat driveway, and a prime central location—just minutes to shopping, dining, top-rated schools, and golf. This is the perfect home in a perfect location. (id:39198)
Property Details
Interior
Features
Main level Floor
Living room
13' x 13'6''Full bathroom
7'4'' x 11'Bedroom
10' x 11'1''Bedroom
10'1'' x 13'10''Exterior
Parking
Garage spaces -
Garage type -
Total parking spaces 4
Property History
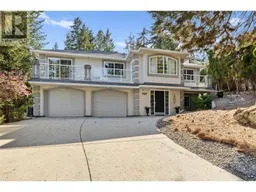 51
51
