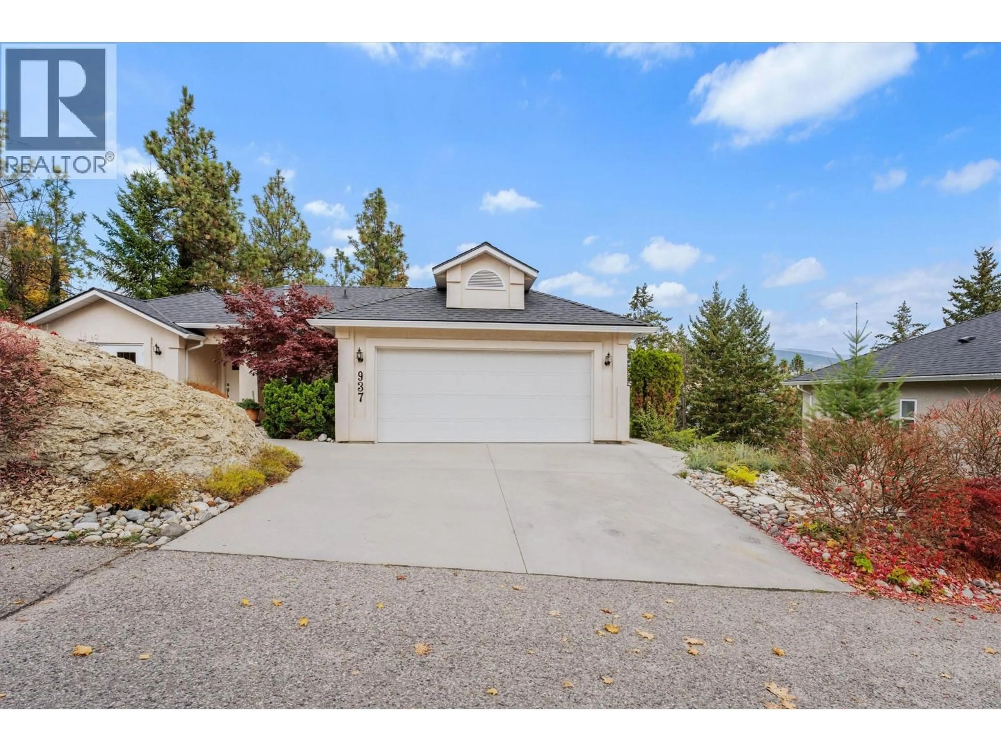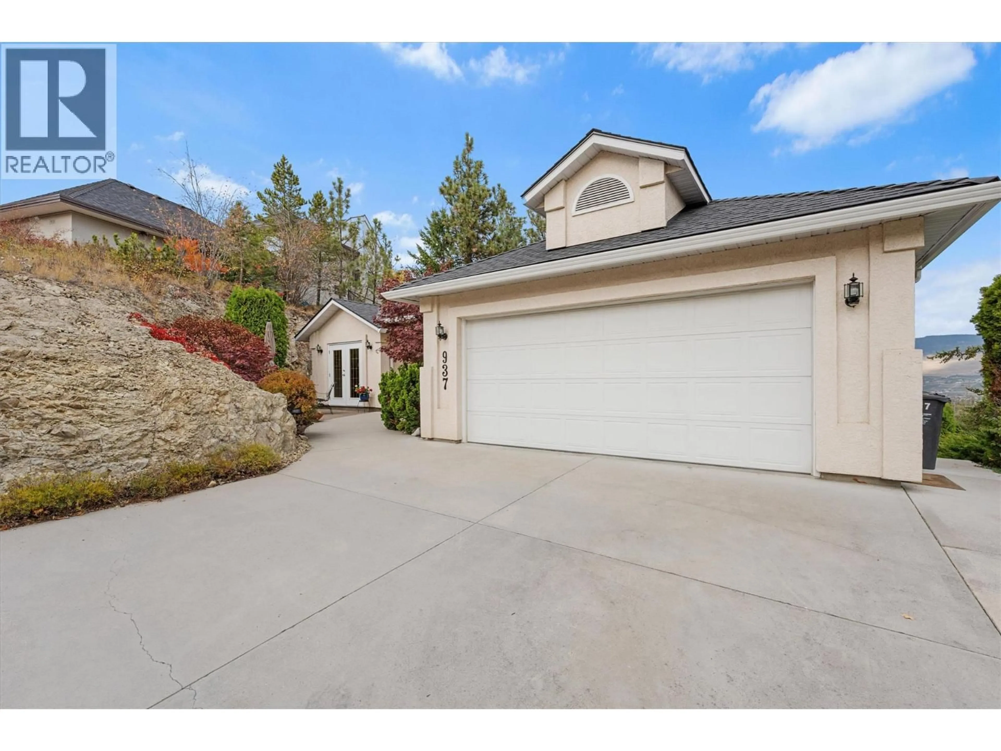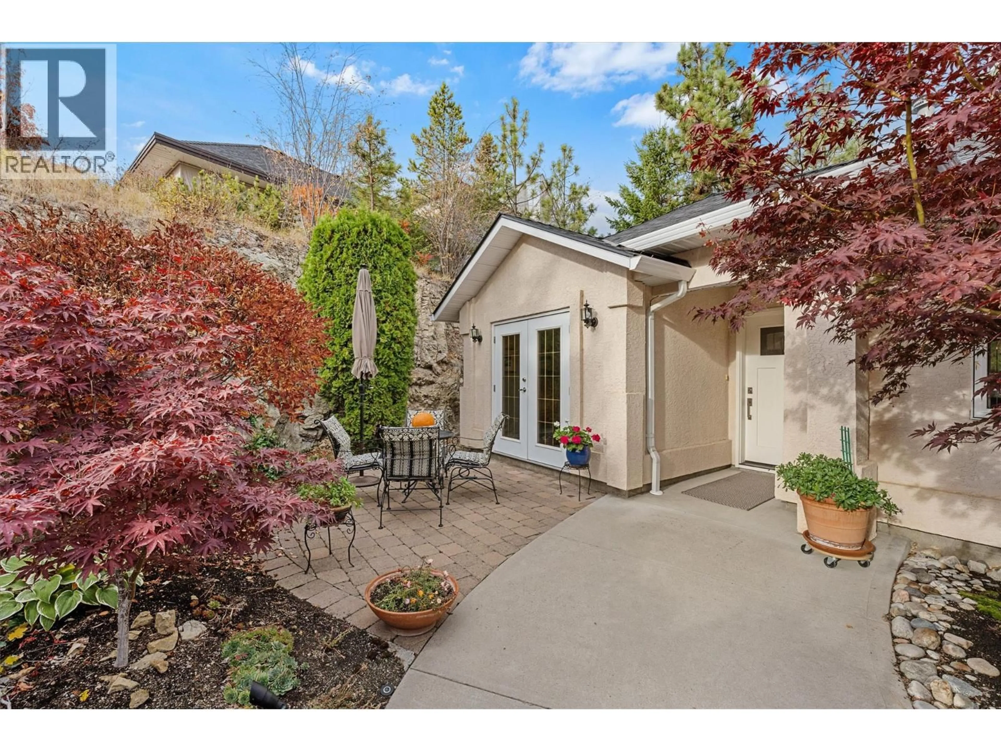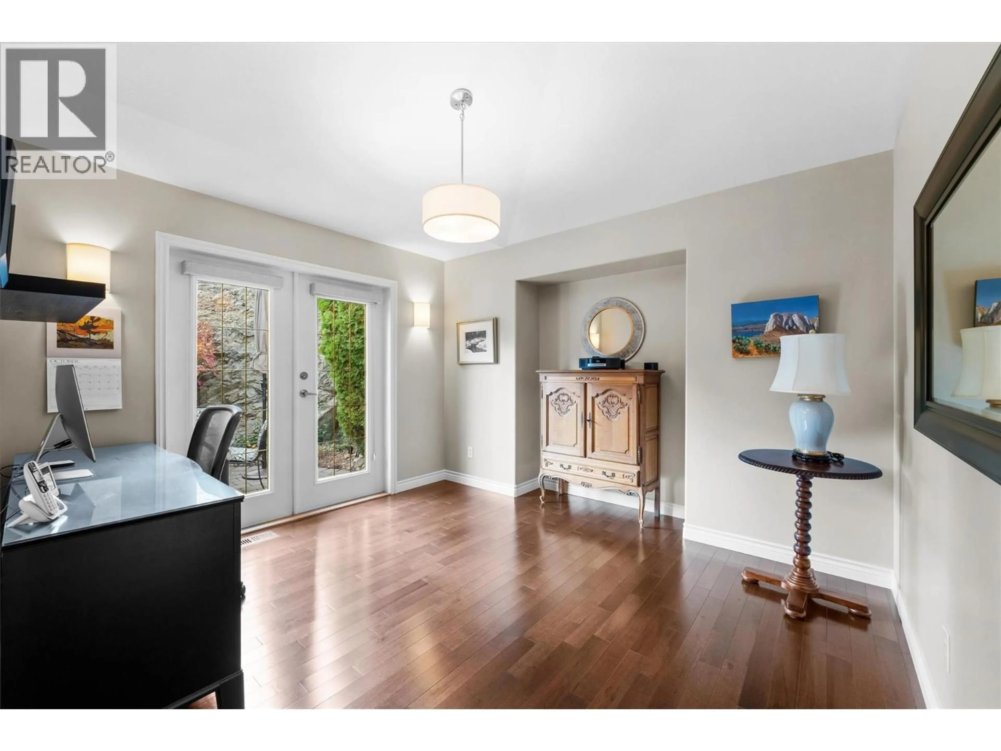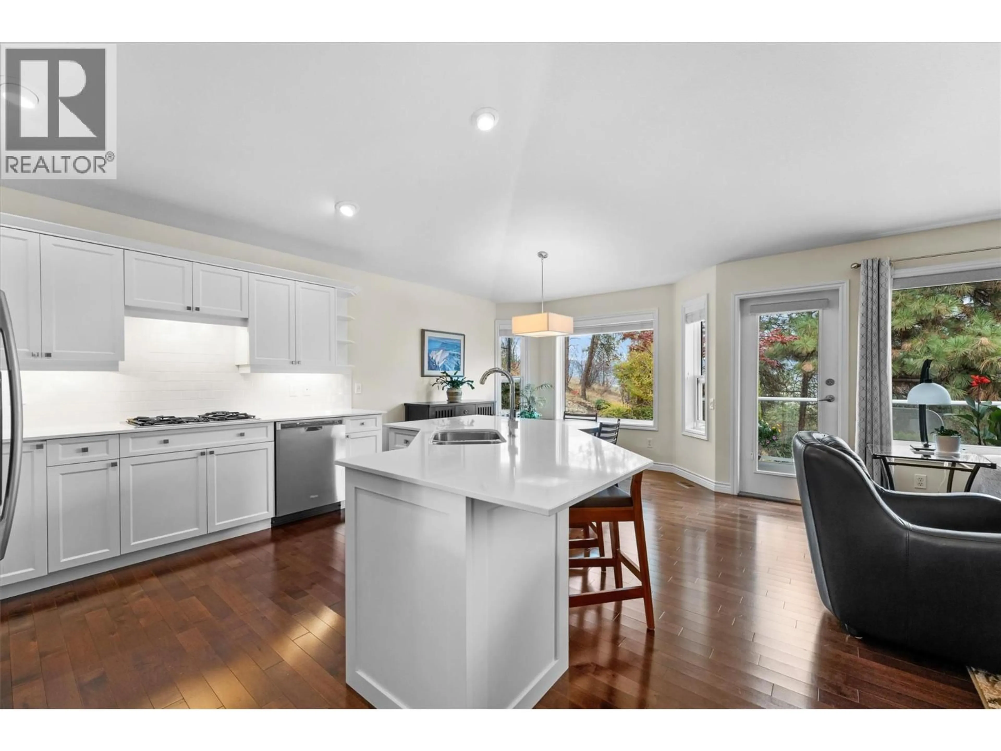937 SKEENA COURT, Kelowna, British Columbia V1V2B3
Contact us about this property
Highlights
Estimated valueThis is the price Wahi expects this property to sell for.
The calculation is powered by our Instant Home Value Estimate, which uses current market and property price trends to estimate your home’s value with a 90% accuracy rate.Not available
Price/Sqft$499/sqft
Monthly cost
Open Calculator
Description
Welcome to the best street in the best neighborhood! OPEN HOUSE SATURDAY, Sept 13. 12-2 pm. Tucked away on a quiet cul-de-sac in highly sought-after Dilworth Mountain, this beautifully updated 3-bedroom, 3-bathroom home is move-in ready. Step inside to a bright, open-concept main floor featuring a crisp white kitchen that flows seamlessly into the dining and living rooms. Enjoy effortless one-level living with the principal bedroom, laundry, and a den (or office) all on the main floor. The spacious deck, located right off the main living area, is perfect for soaking in the stunning views. The bright walkout basement offers incredible versatility with a partially suited layout—ideal for extended family, guests, or extra income potential. Outside, the private, pool-sized backyard provides the ultimate space for entertaining, gardening, or relaxing in your own oasis. With updated kitchens and bathrooms, there’s nothing to do here but move right in and enjoy the Dilworth Mountain lifestyle. (id:39198)
Property Details
Interior
Features
Basement Floor
Bedroom
11' x 13'Family room
15' x 18'Full bathroom
6' x 7'Exterior
Parking
Garage spaces -
Garage type -
Total parking spaces 4
Property History
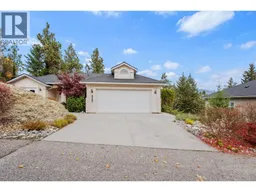 34
34
