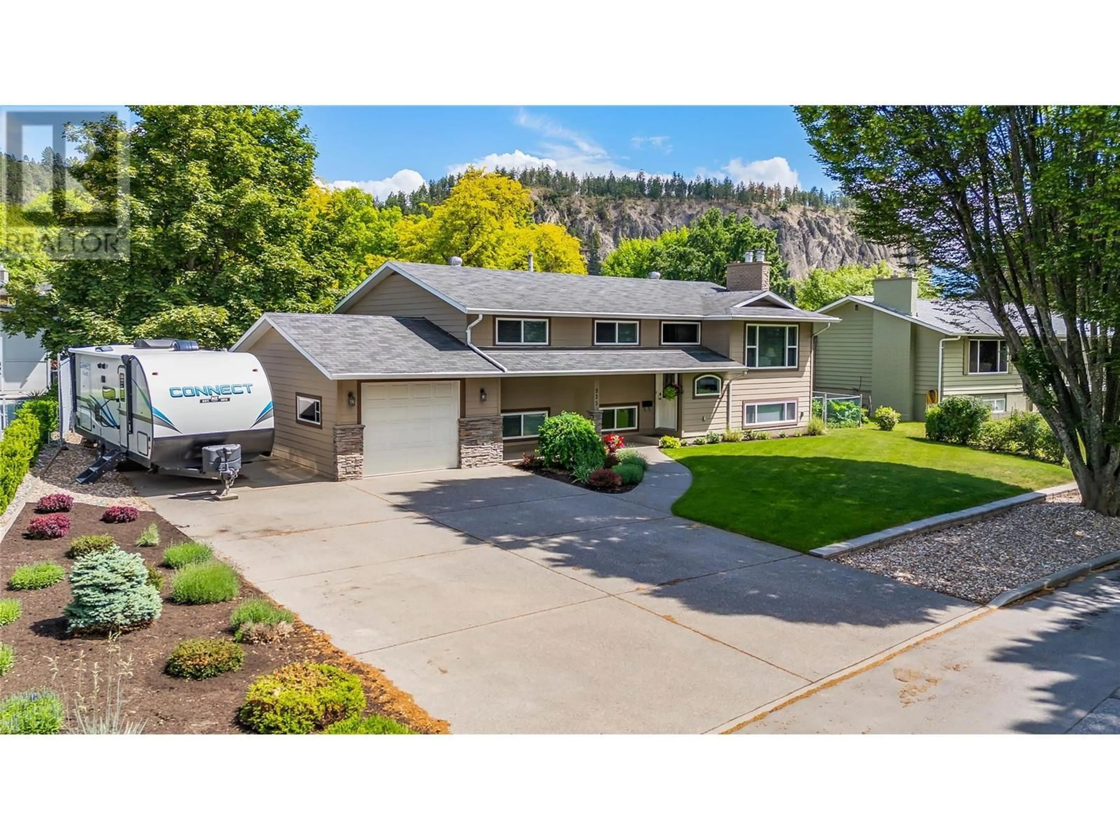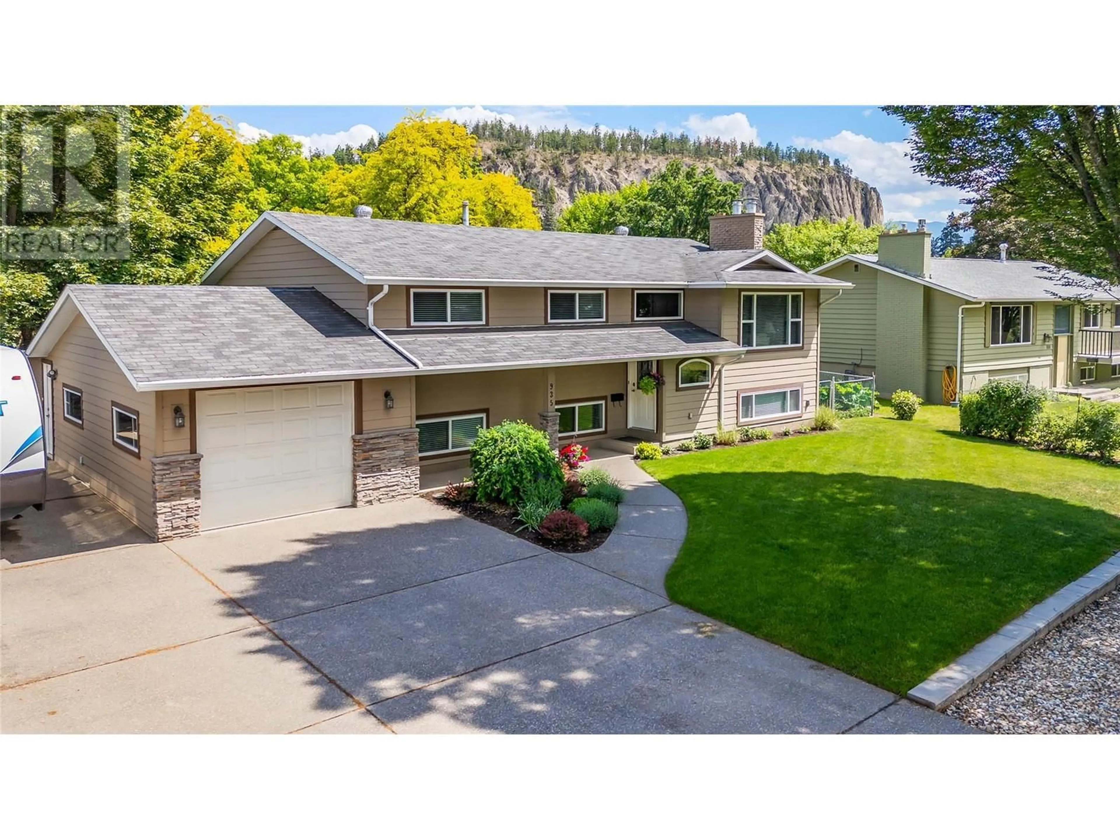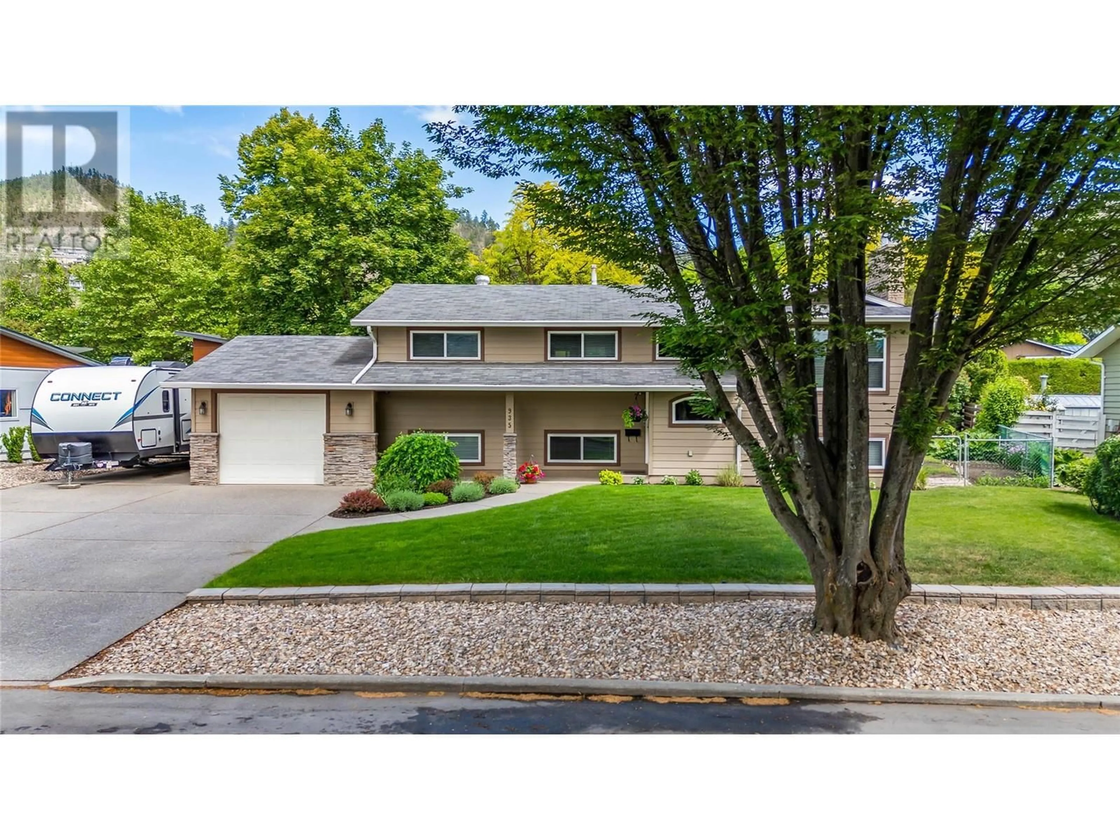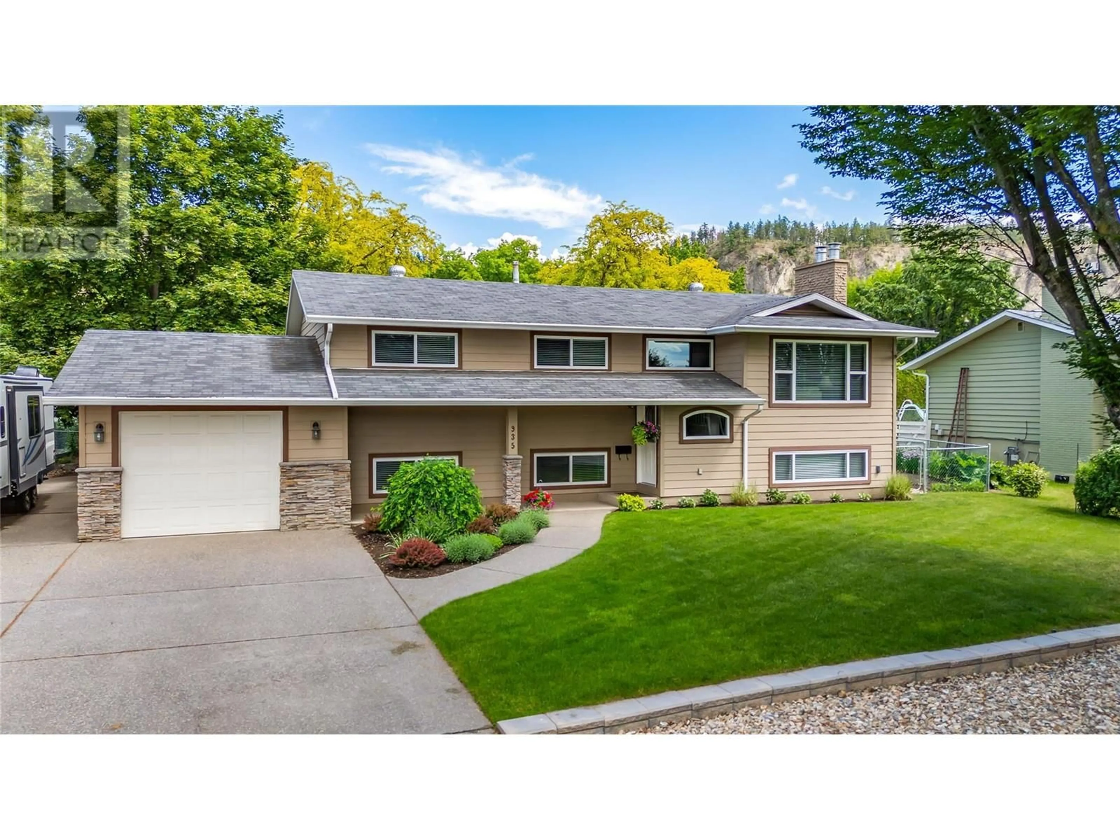935 EAGLE DRIVE, Kelowna, British Columbia V1Y4S9
Contact us about this property
Highlights
Estimated ValueThis is the price Wahi expects this property to sell for.
The calculation is powered by our Instant Home Value Estimate, which uses current market and property price trends to estimate your home’s value with a 90% accuracy rate.Not available
Price/Sqft$459/sqft
Est. Mortgage$4,930/mo
Tax Amount ()$4,725/yr
Days On Market2 days
Description
Centrally located on a beautiful tree lined street in sought after Golf View Estates! This 4 bed, 4 full bath home on a huge .29 acre lot is ready for its new family! The long time owners have lovingly cared for it and the pride of ownership is evident when you arrive. Featuring a 1 bed suite, which would be ideal for teenagers, a parent or as an income helper. Either way it's a bonus! The neighbourhood is tucked away in a special place, bordered by a golf course, a park and backing into a mountain. The super wide driveway is perfect for RV/boat storage down the side of the house and has a single car garage w/workshop space. The entrance was pulled out making lots of space when you first walk in. Updated windows, furnace, AC and insulation make for great energy efficiency. The living room has a gas fireplace, wood floors and a patio door that leads to the oversized sundeck. The deck overlooks the huge back yard with fruit trees, a garden, underground irrigation and even a hot tub! The kitchen has updated cabinets, appliances and countertops. Main floor has a full bathroom, bedroom and the master suite features a walk in closet and beautiful ensuite bathroom. Lower level has a bedroom w/ensuite bathroom and large living room. The one bed suite has a big bedroom, full bathroom, kitchen and a living room with separate entrance to the garage. Everything in this home has been renovated and upgraded making this a fantastic place to call home. Check out the virtual tour! (id:39198)
Property Details
Interior
Features
Main level Floor
Bedroom
12' x 12'Full ensuite bathroom
Full bathroom
Primary Bedroom
12' x 12'Exterior
Parking
Garage spaces -
Garage type -
Total parking spaces 1
Property History
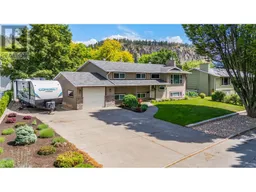 66
66
