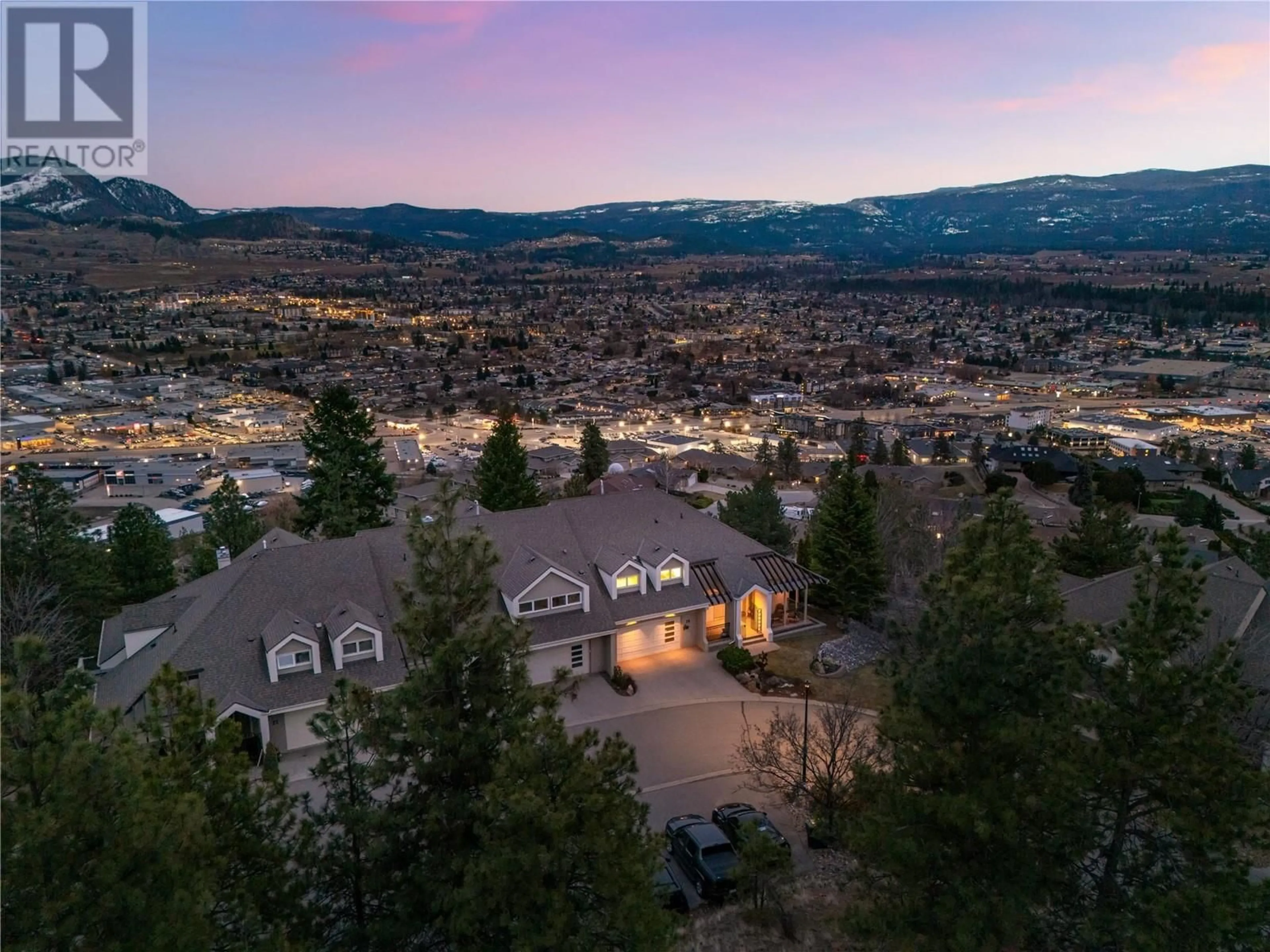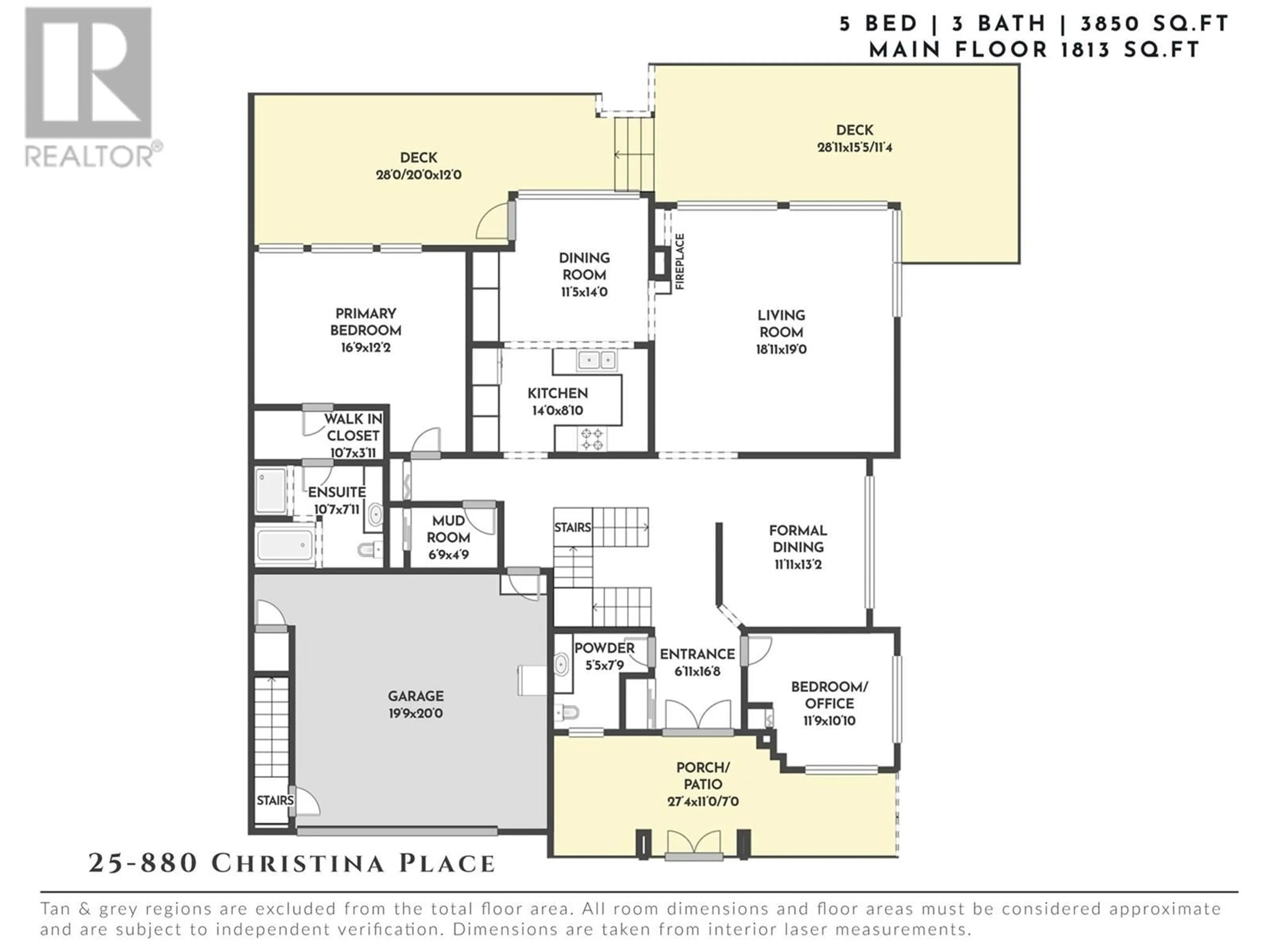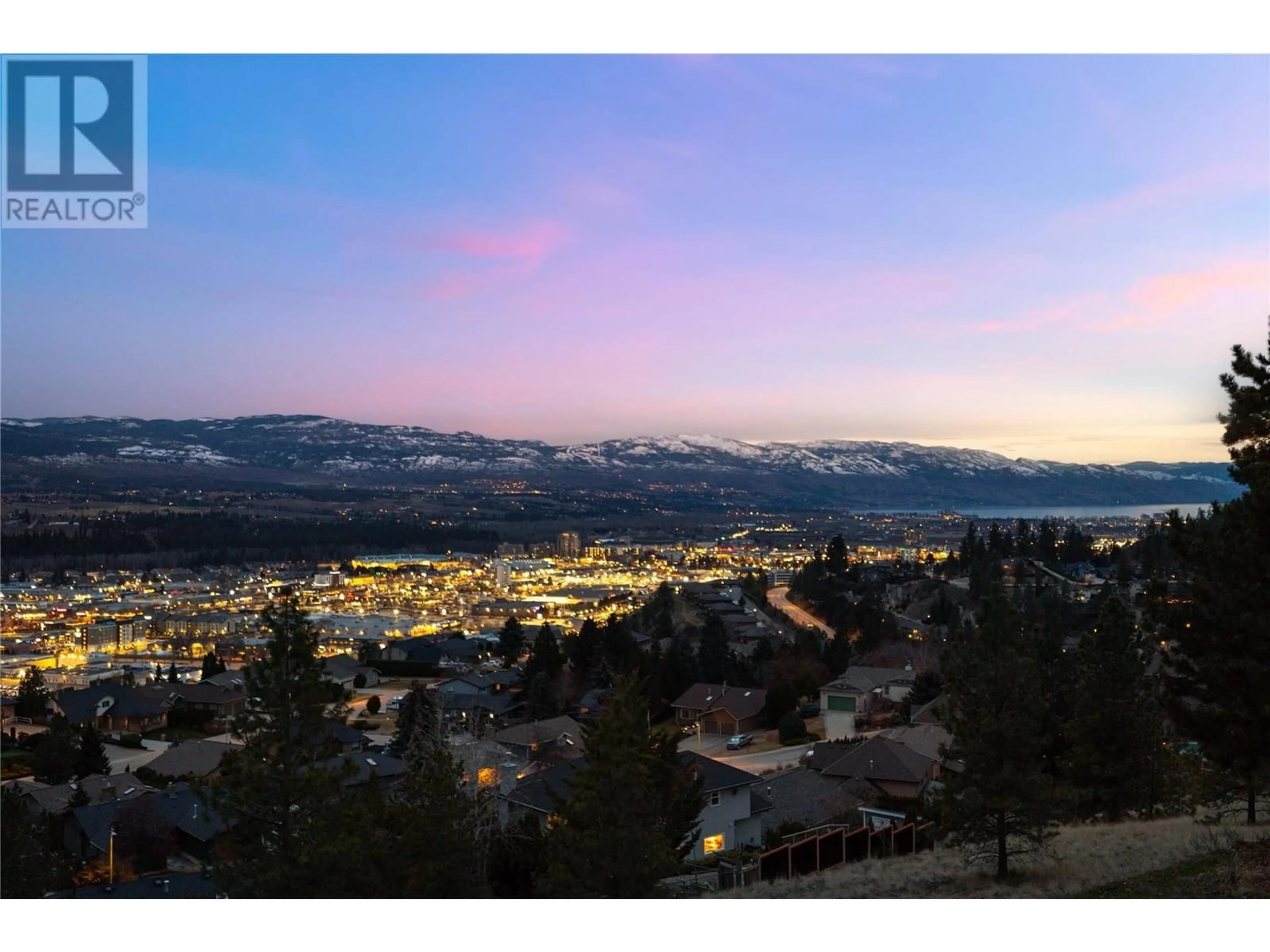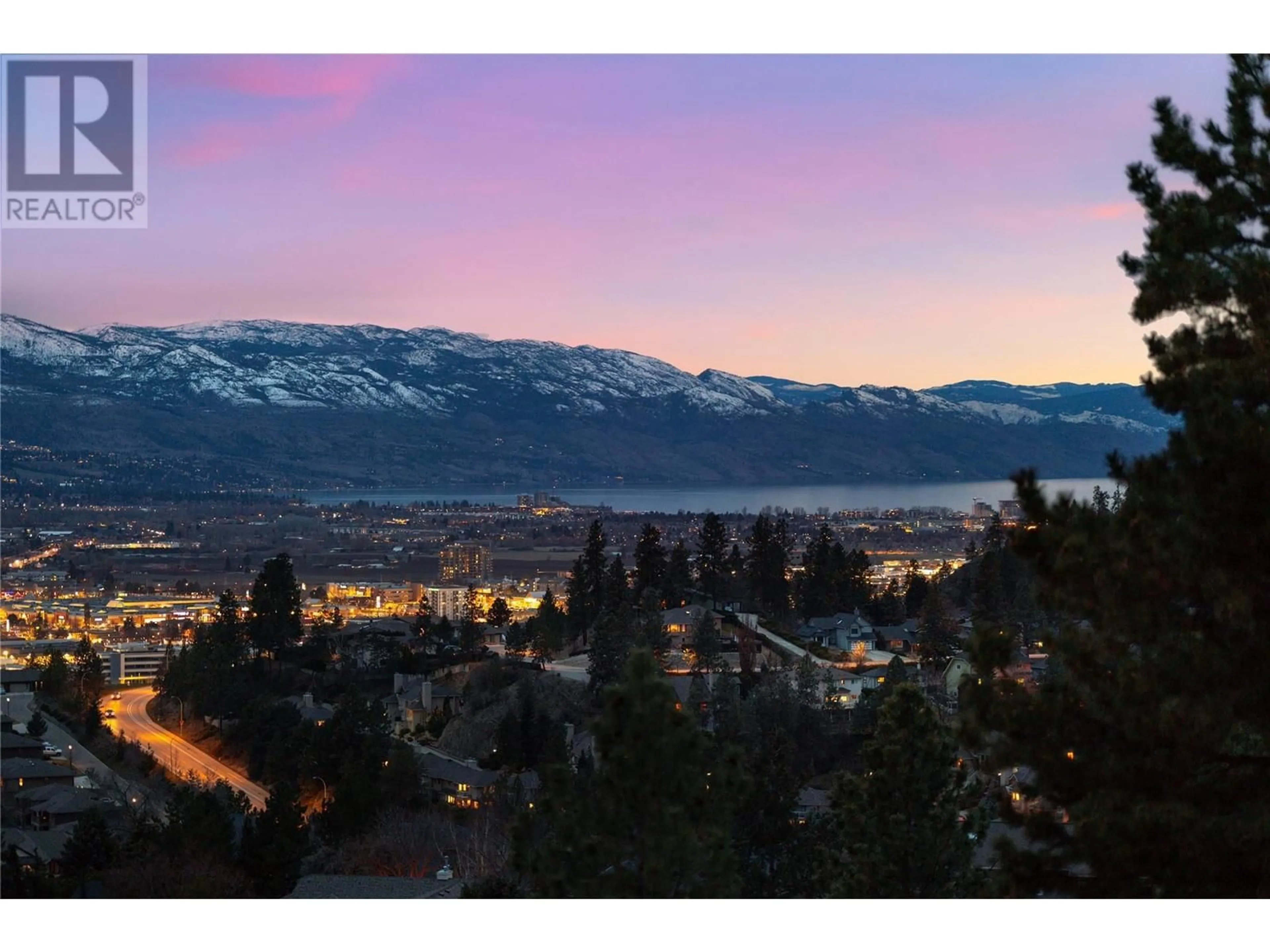25 - 880 CHRISTINA PLACE, Kelowna, British Columbia V1V1S2
Contact us about this property
Highlights
Estimated valueThis is the price Wahi expects this property to sell for.
The calculation is powered by our Instant Home Value Estimate, which uses current market and property price trends to estimate your home’s value with a 90% accuracy rate.Not available
Price/Sqft$259/sqft
Monthly cost
Open Calculator
Description
Perfectly positioned in a quiet, gated community, this beautifully maintained home offers a rare blend of panoramic views, privacy & versatility. With thoughtful updates throughout & an incredibly functional layout, this is a property that truly delivers. The main level holds soaring ceilings, Acai African hardwood flooring & oversized windows that flood the home with natural light while framing sweeping views of the valley & mountains beyond. A dual-sided fireplace adds warmth & ambience between the living room & breakfast nook, while a formal dining area offers space for hosting. The kitchen walks out to a newly refinished deck, perfect for entertaining or relaxing while taking in the views. The primary features new carpet, a walk-through closet with custom shelving & ensuite. Through the garage, discover a private studio space with a 2-piece bathroom—ideal for a home office, guest retreat, or older children seeking their own space. Downstairs, the possibilities continue. With a walk-out design, rough-ins for a kitchenette & ample space, the lower level could easily be suited. Additional features include a rare front patio (one of the few in the complex) & 4 parking spots an abundance of supplemental common property parking very close to the front door. All of this within 15 minutes or less to everything—beaches, wineries, shopping, dining & more. This is a home that truly must be seen to be appreciated. A unique offering in a professional, well-maintained community. (id:39198)
Property Details
Interior
Features
Main level Floor
Mud room
4'9'' x 6'9''Full ensuite bathroom
7'11'' x 10'7''Primary Bedroom
12'2'' x 16'9''Dining room
13'2'' x 11'11''Exterior
Parking
Garage spaces -
Garage type -
Total parking spaces 4
Property History
 57
57




