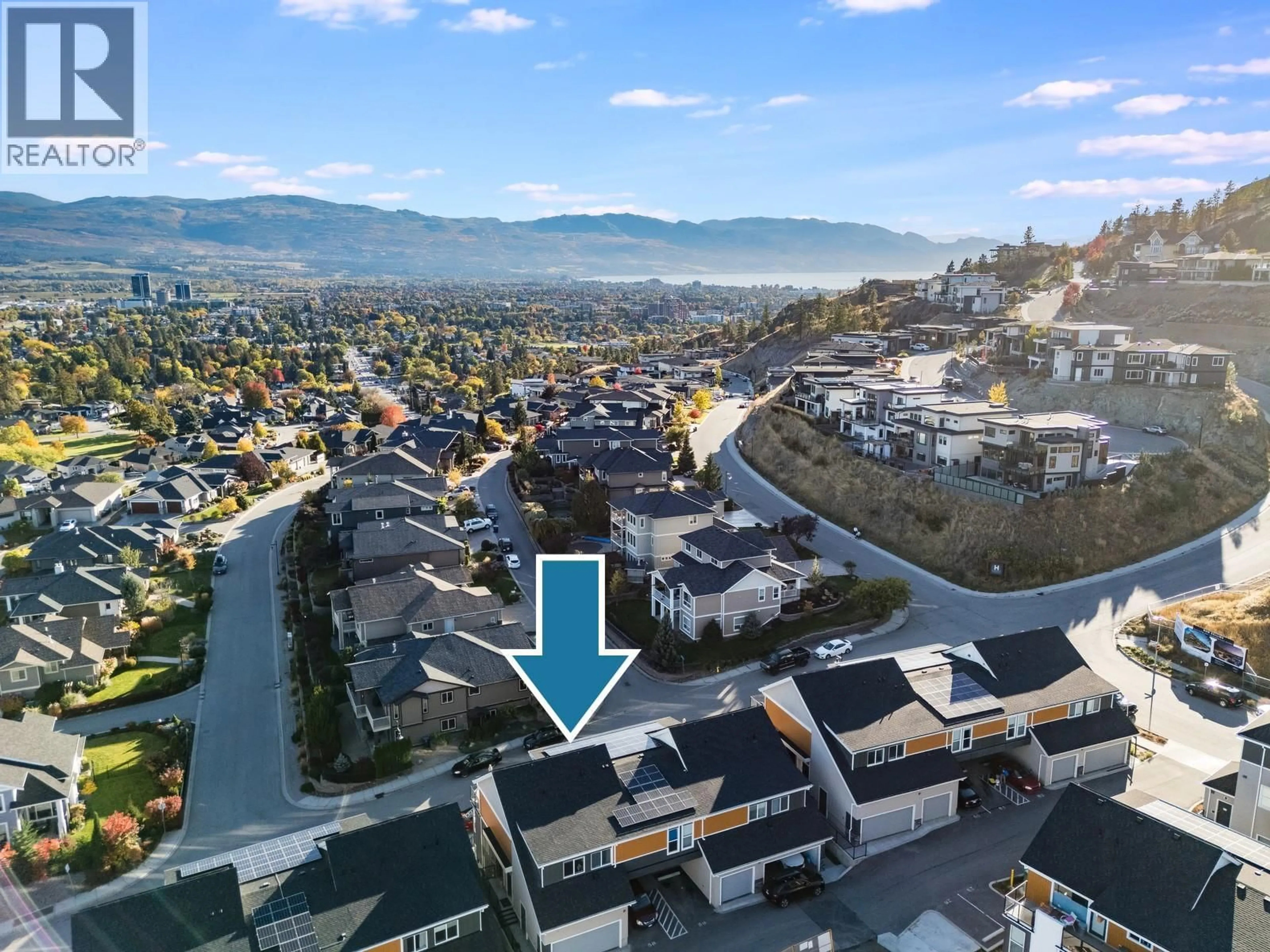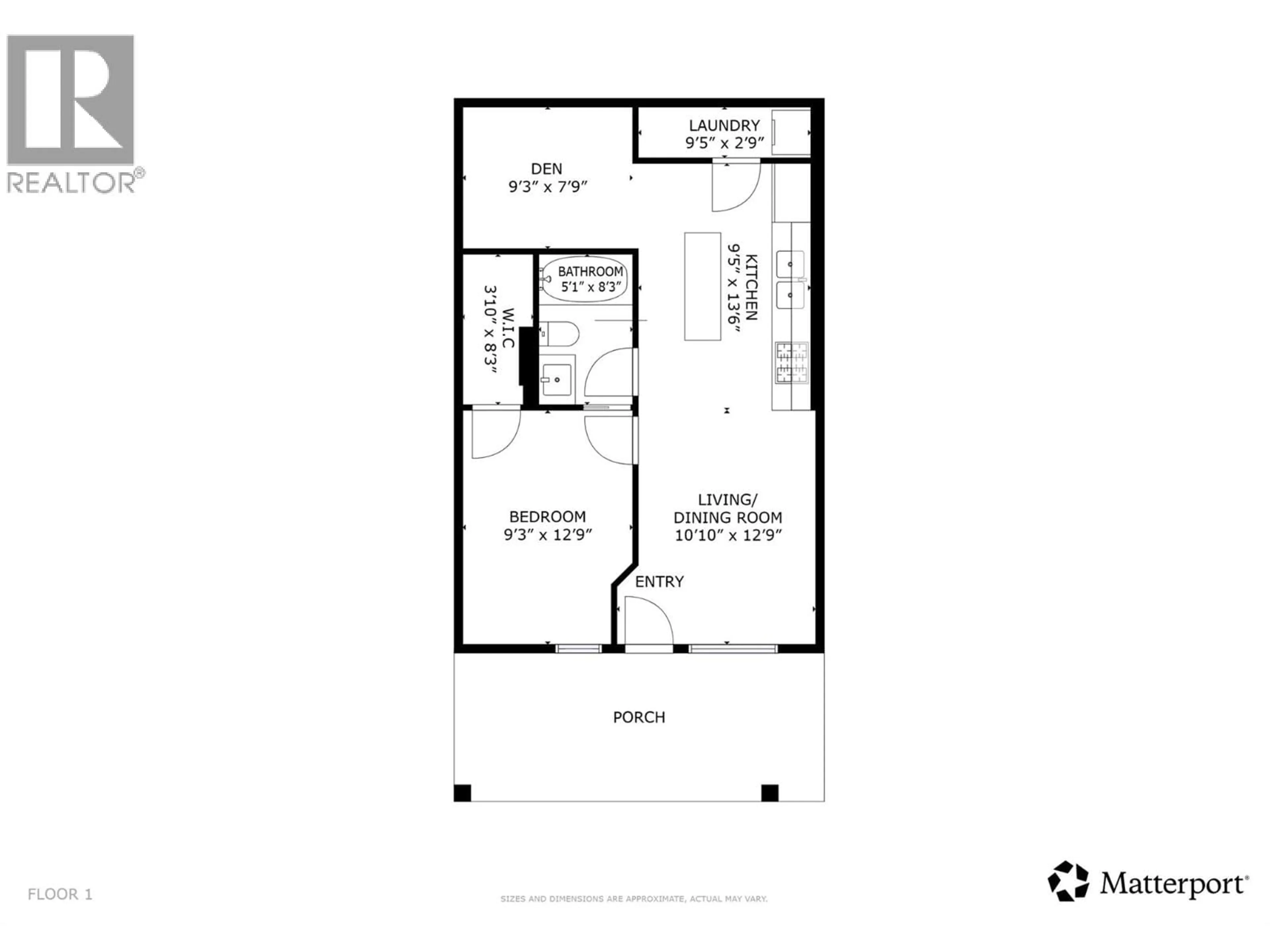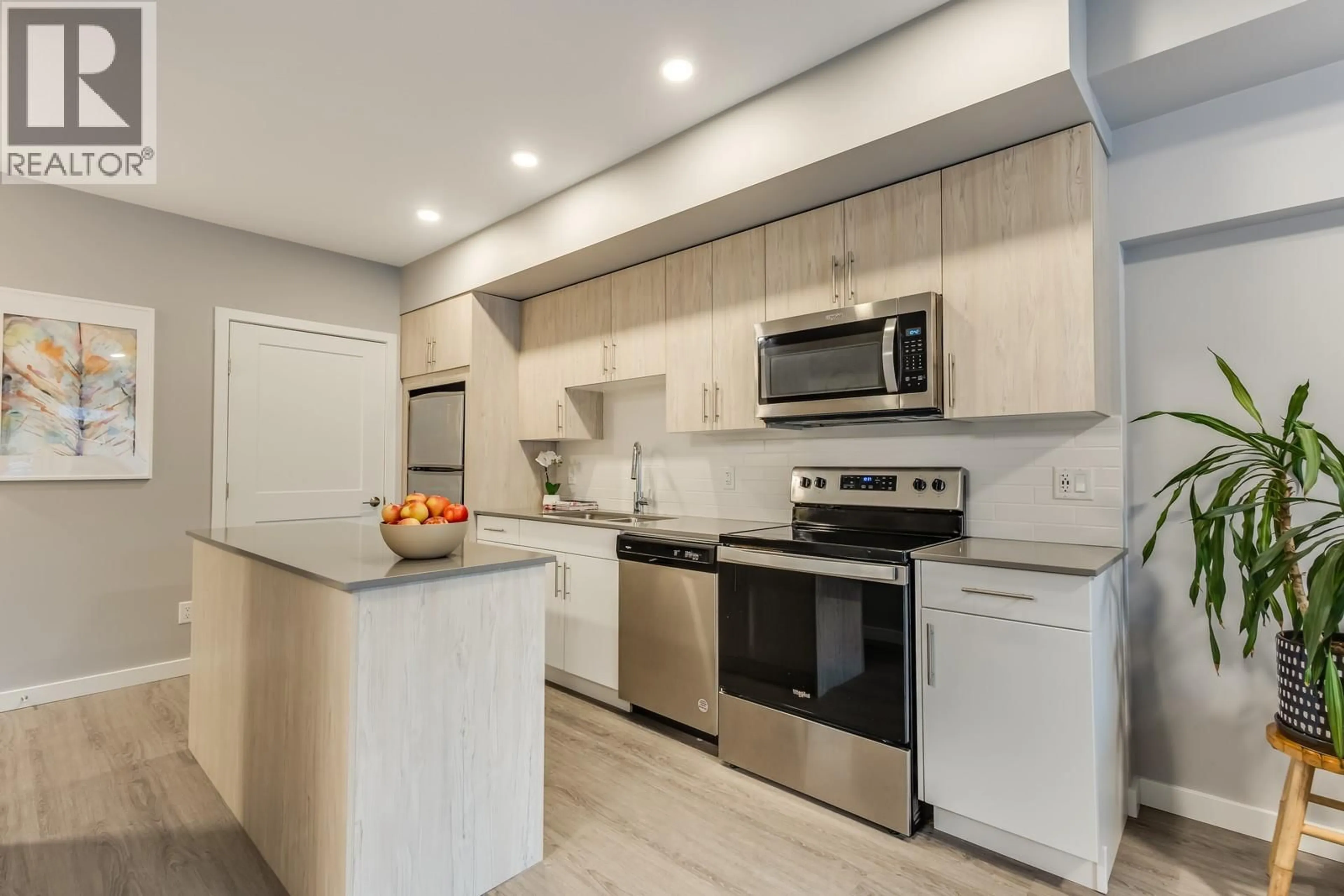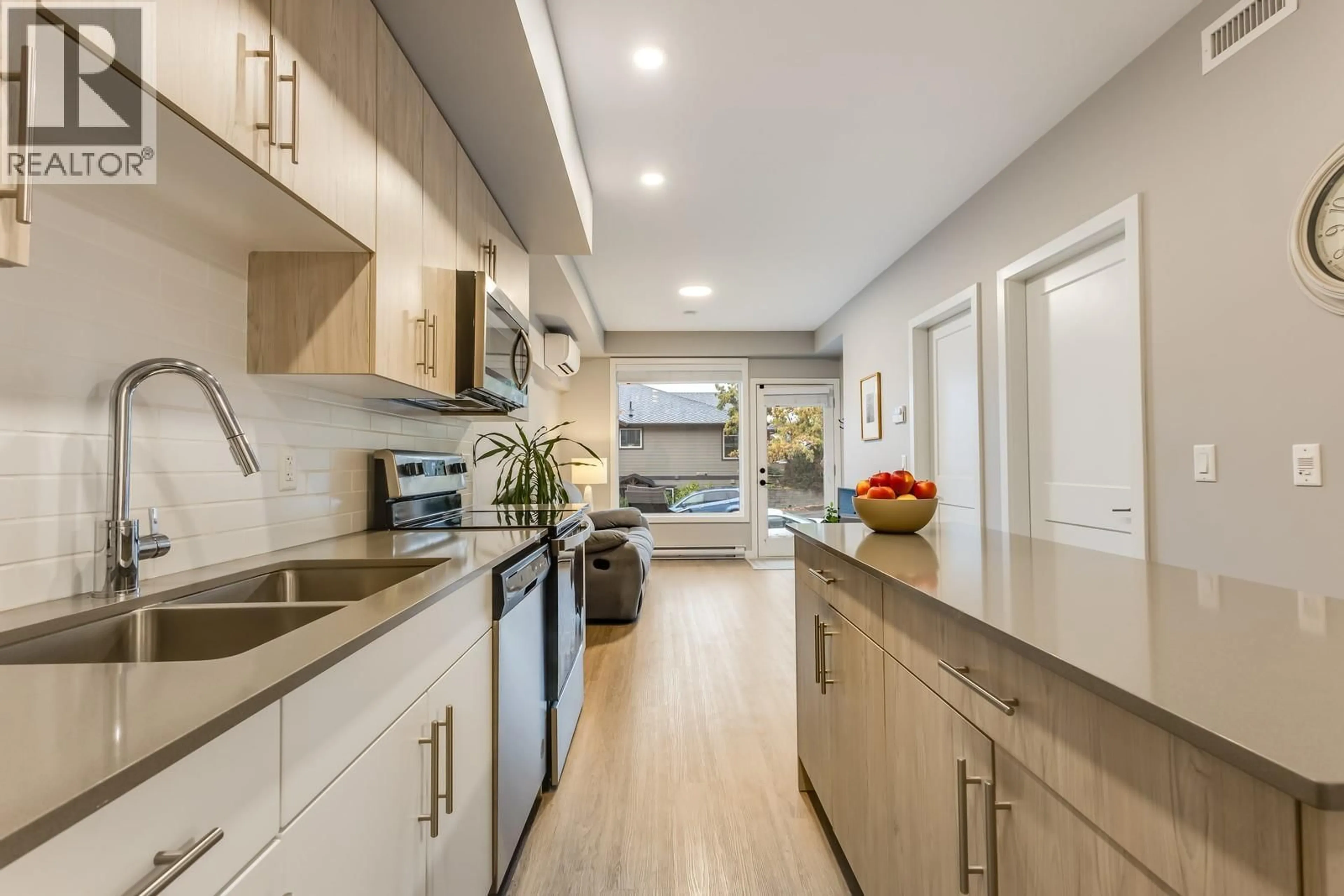85 - 685 BOYNTON PLACE, Kelowna, British Columbia V1V2Z4
Contact us about this property
Highlights
Estimated valueThis is the price Wahi expects this property to sell for.
The calculation is powered by our Instant Home Value Estimate, which uses current market and property price trends to estimate your home’s value with a 90% accuracy rate.Not available
Price/Sqft$658/sqft
Monthly cost
Open Calculator
Description
Modern, Affordable Living Beside Knox Mountain! Discover the perfect blend of nature and convenience in this beautifully designed 1-bedroom + versatile den townhome, built in 2022 and ideally located in sought-after Glenmore — just steps from Knox Mountain Park & Trails and less than 10 minutes to downtown Kelowna. With a bright south-facing view, this contemporary home feels brand new, showcasing a warm, light colour palette and thoughtful finishes throughout. The den offers flexibility as a guest room or home office. Enjoy eco-friendly comfort with solar-powered heating and cooling, sustainable green energy features, and smart data centre upgrades that make this home as efficient as it is stylish. The development is pet and rental friendly, allowing up to two big dogs, two cats, or one of each, and includes one parking stall with additional street parking nearby. Whether you’re a first-time buyer, downsizer, or investor, you’ll love the harmony of modern living and outdoor adventure — surrounded by hiking and biking trails, serene lake views, and the vibrant energy of downtown just minutes away. Don’t miss your chance to own in this unique stacked townhome community — offering a refreshing alternative to typical condo living, where Kelowna’s natural beauty meets contemporary convenience. (id:39198)
Property Details
Interior
Features
Main level Floor
Living room
12'9'' x 10'10''Primary Bedroom
12'9'' x 9'3''Other
8'3'' x 3'10''3pc Ensuite bath
8'3'' x 5'1''Exterior
Parking
Garage spaces -
Garage type -
Total parking spaces 1
Condo Details
Inclusions
Property History
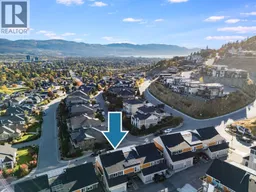 25
25
