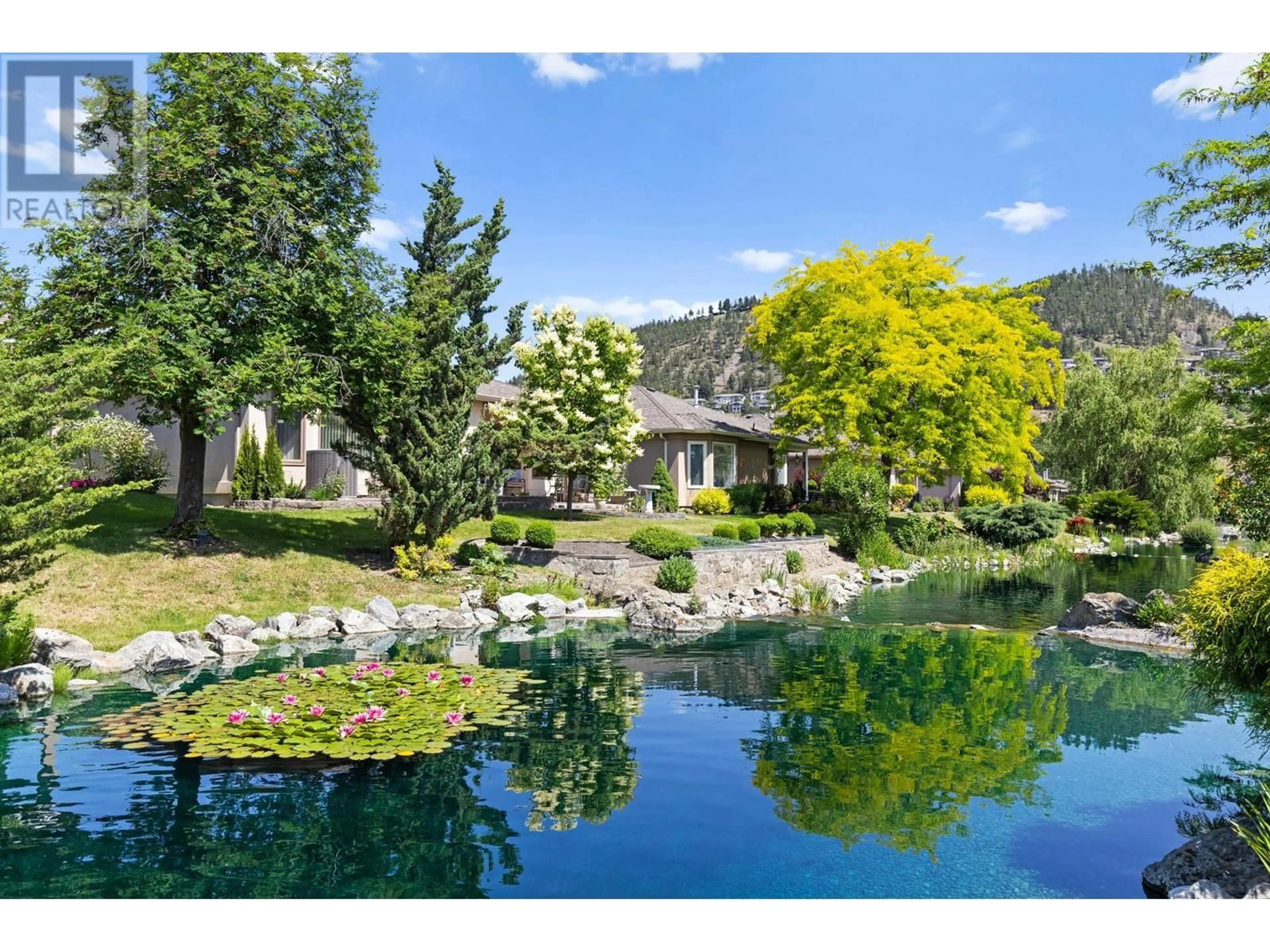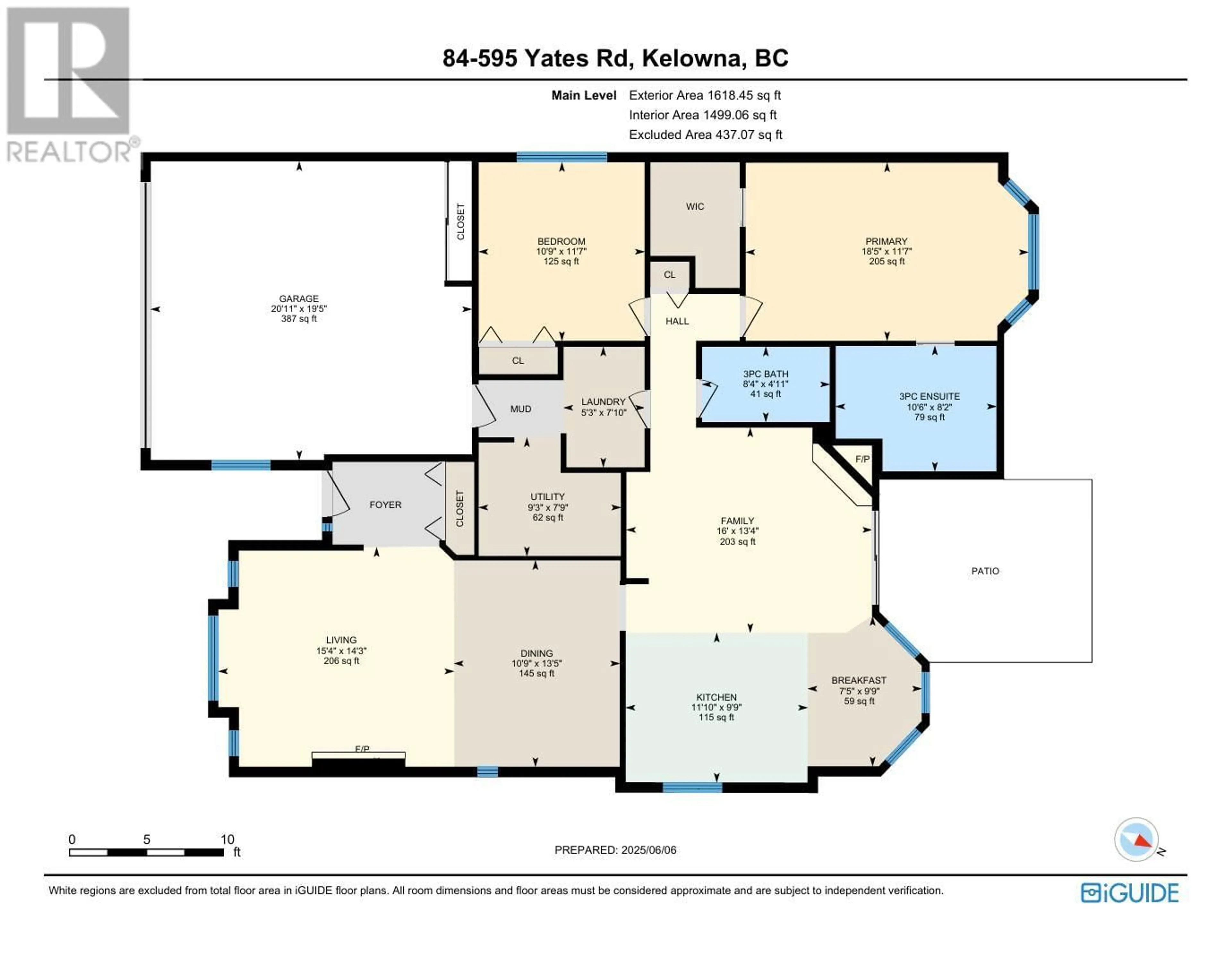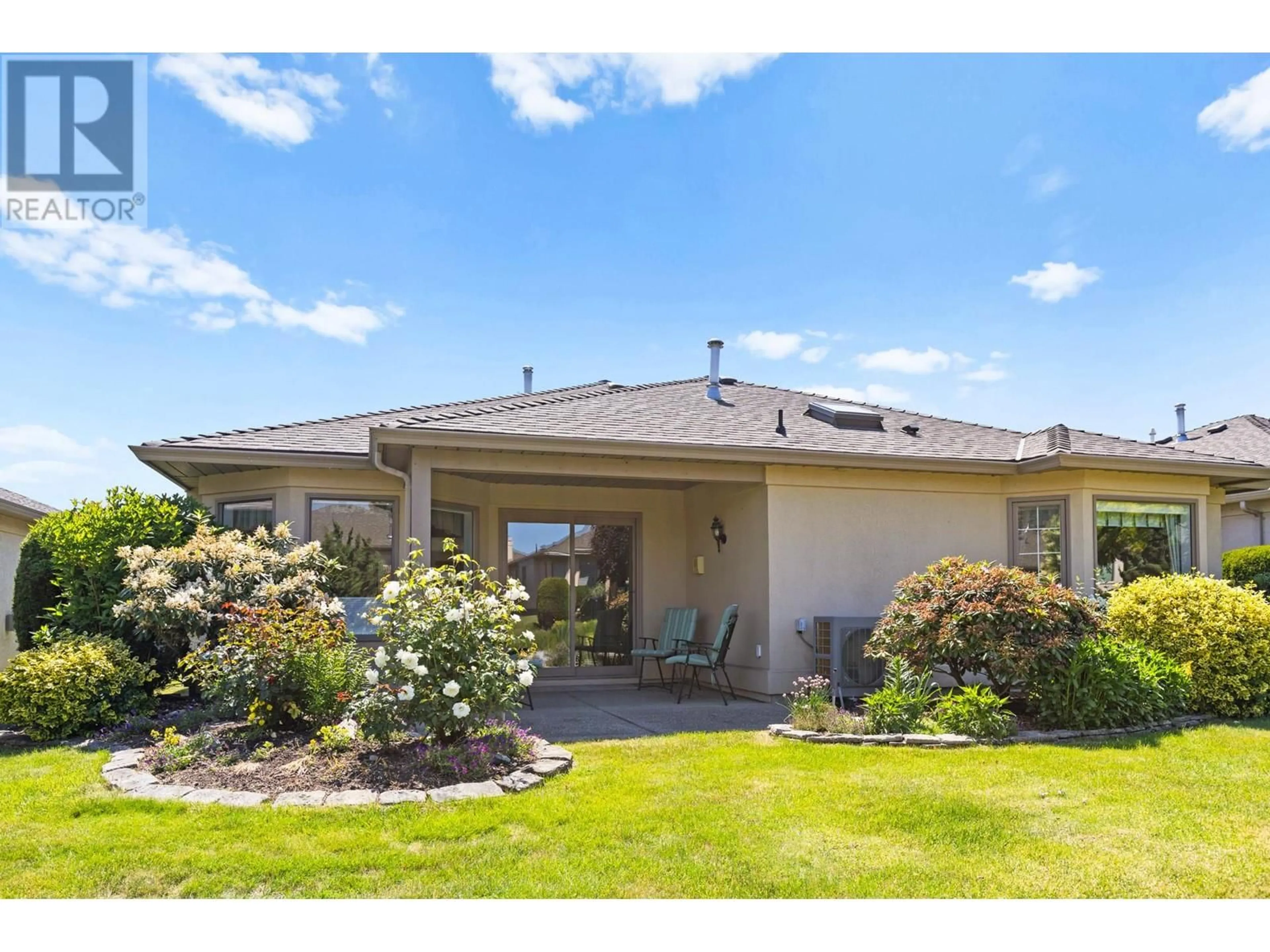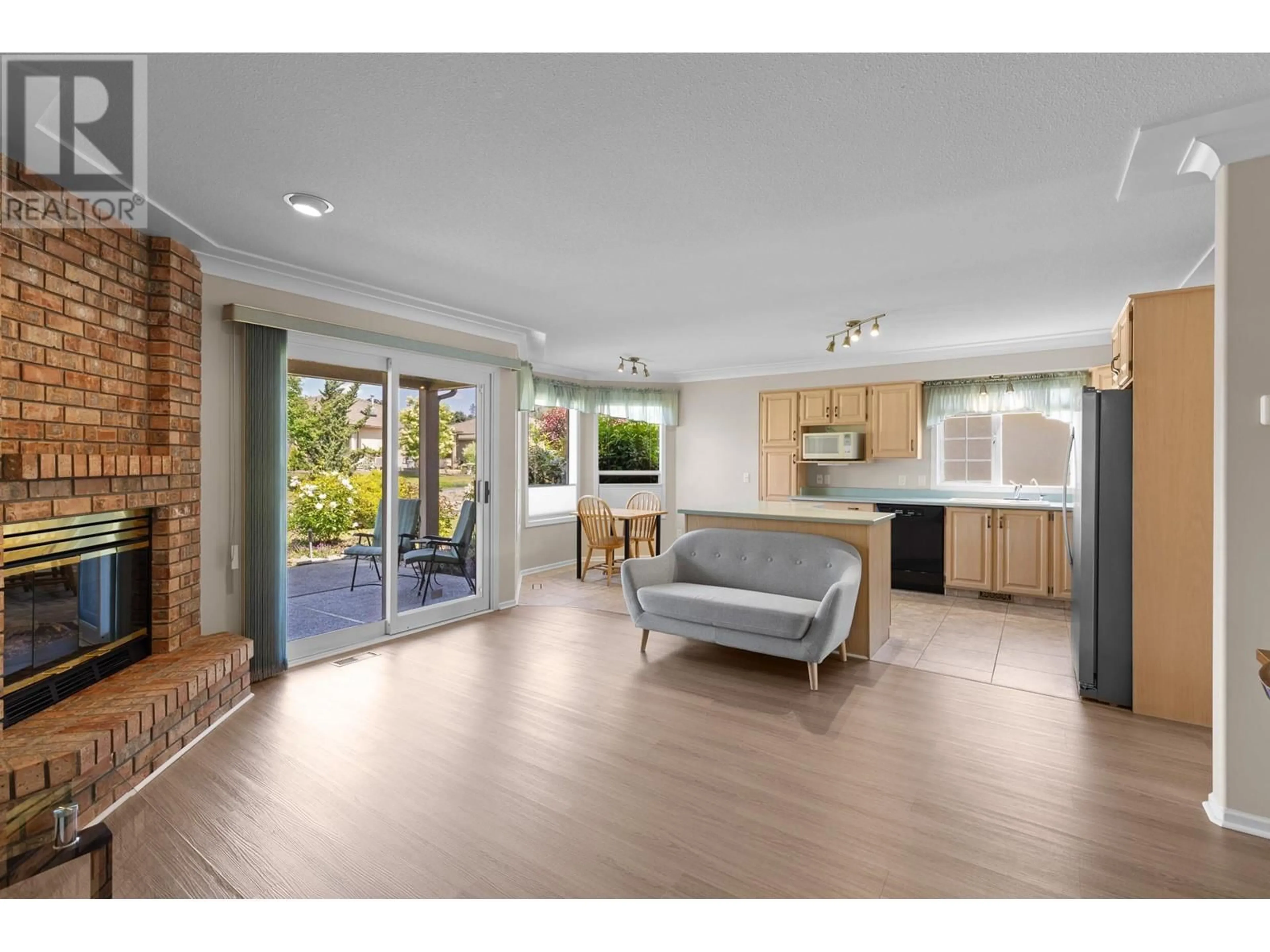84 - 595 YATES ROAD, Kelowna, British Columbia V1V1P8
Contact us about this property
Highlights
Estimated ValueThis is the price Wahi expects this property to sell for.
The calculation is powered by our Instant Home Value Estimate, which uses current market and property price trends to estimate your home’s value with a 90% accuracy rate.Not available
Price/Sqft$503/sqft
Est. Mortgage$3,431/mo
Maintenance fees$331/mo
Tax Amount ()$3,620/yr
Days On Market7 days
Description
Welcome to Sandpointe, where location truly reigns supreme! Nestled in Kelowna’s beloved neighbourhood of Glenmore, this premiere 55+ gated community is a haven of tranquility. And lucky #84 is sitting pretty on a prime lot along a shimmering waterway, this home enjoys peaceful surroundings, far from road noise but minutes from the clubhouse and all its delights. And the house? It’s Goldilocks' dream—just right in size and overflowing with thoughtful updates. The high-value essentials? Already taken care of! With a brand-new furnace and heat pump, new Hot Water Tank, washer/dryer, and fridge, and the Poly B plumbing has been replaced... this home lets you settle in stress-free. The primary ensuite, boasts a stunning custom tiled zero-threshold shower that blends safety and style. Updated flooring and new blinds bring more polish. Beyond your front door, a resort-style lifestyle awaits! Take a dip in the indoor and outdoor pools, stay active in the top-notch fitness centre, or gather with friends in the multi-purpose clubhouse. This home isn’t just a place to live—it’s an invitation to thrive. Don't hesitate! Step into your perfect fit before someone else does! RV Parking (subject to availability). Furnace and heat pump April 2025. Hot water tank 2023. PolyB 2023. (id:39198)
Property Details
Interior
Features
Main level Floor
Dining room
10'9'' x 13'5''Dining nook
7'5'' x 9'9''Kitchen
11'10'' x 9'9''Family room
16' x 13'4''Exterior
Features
Parking
Garage spaces -
Garage type -
Total parking spaces 2
Condo Details
Amenities
Clubhouse
Inclusions
Property History
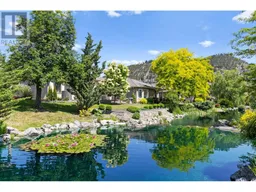 45
45
