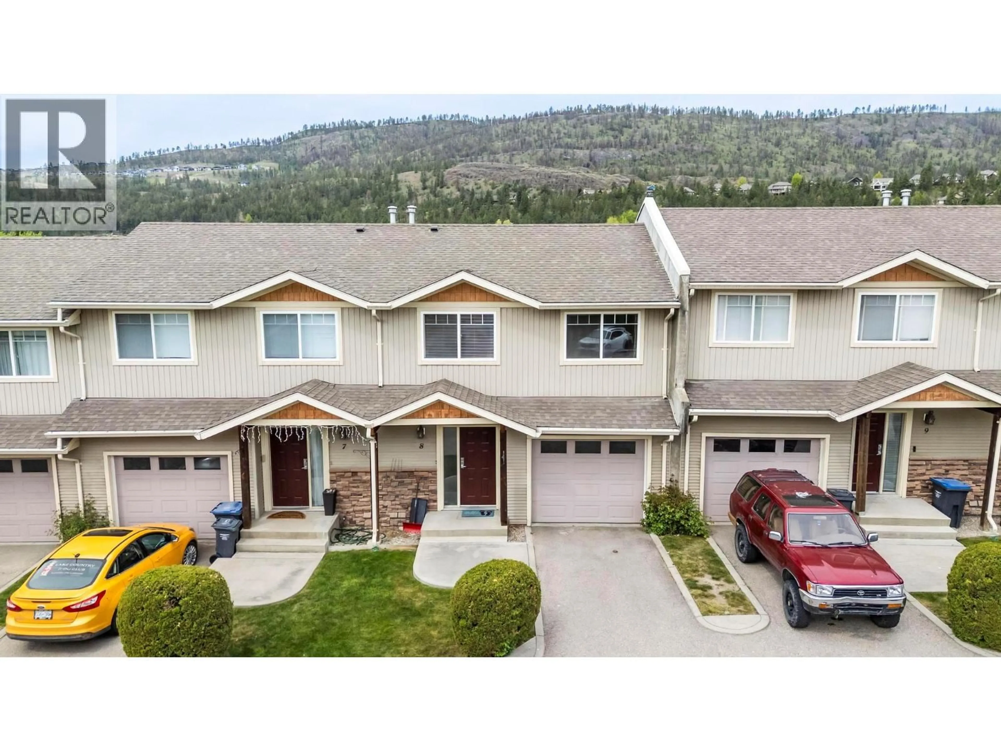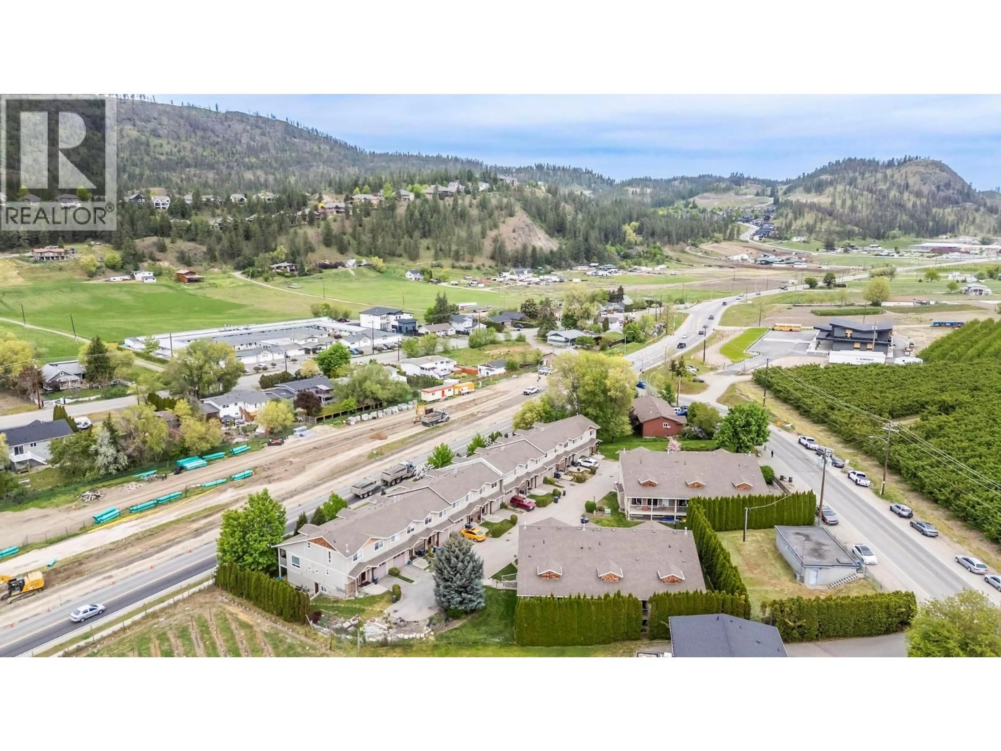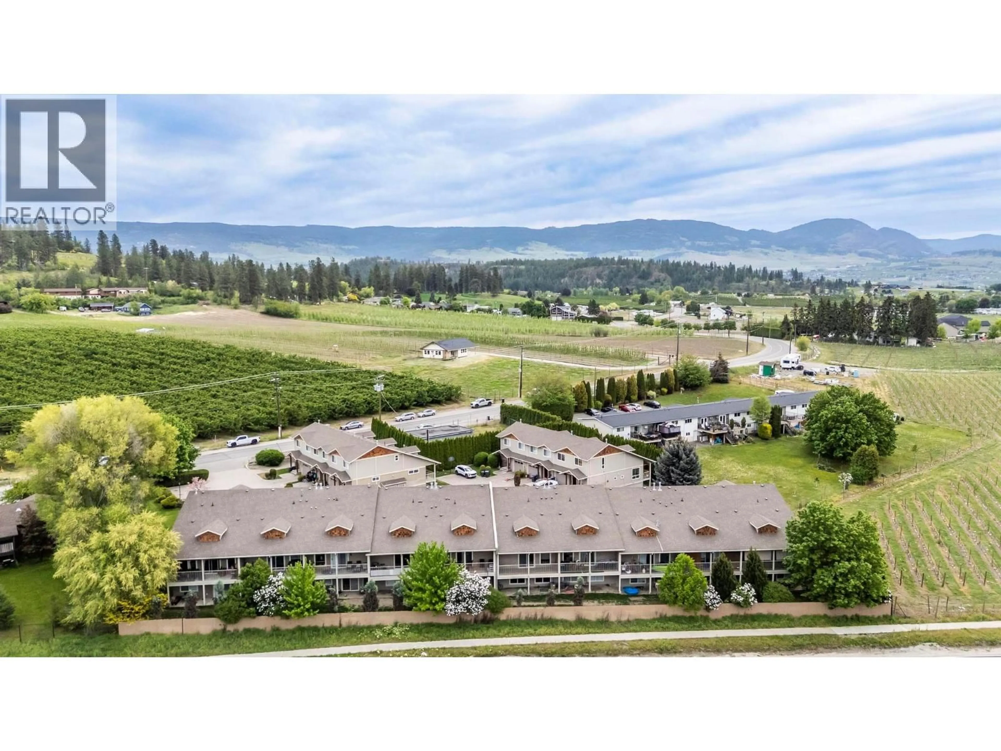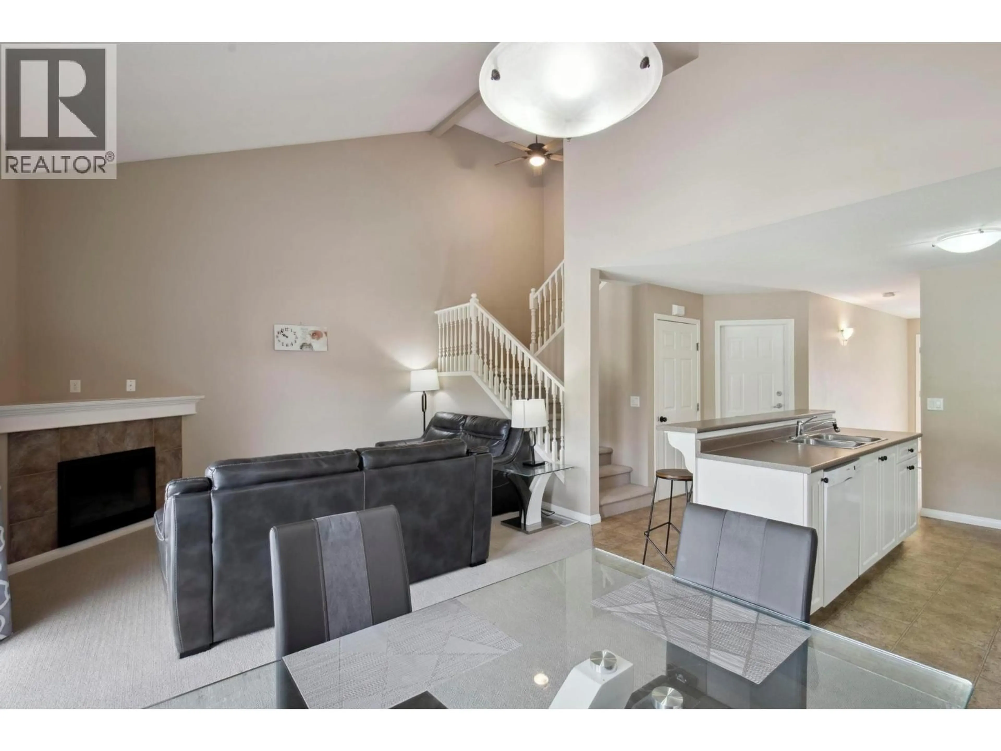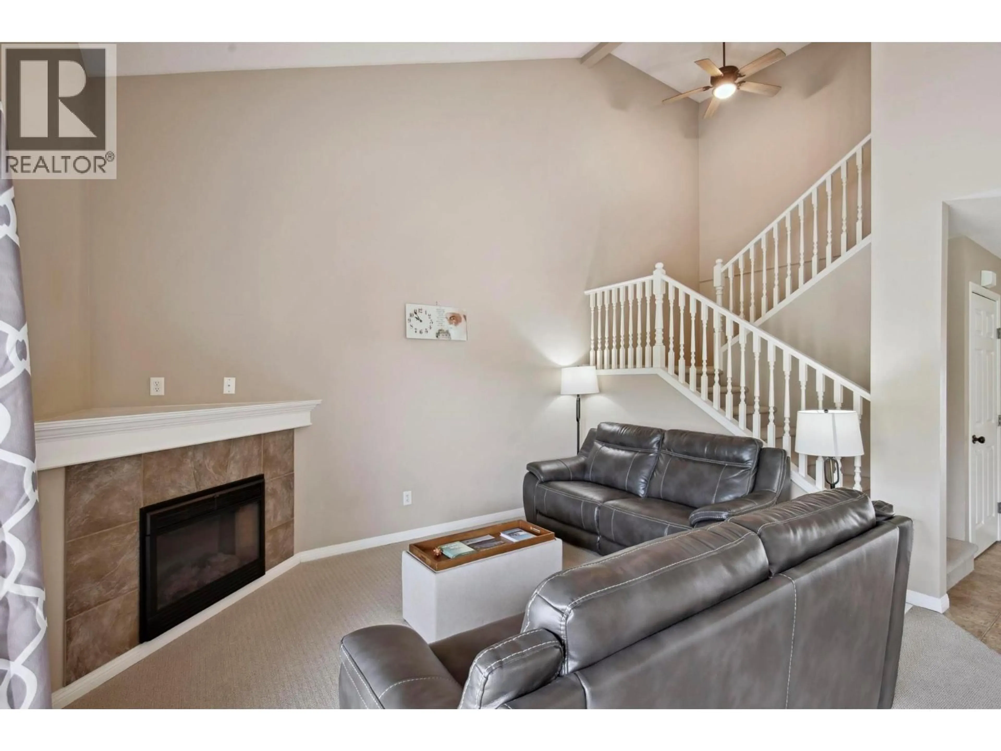8 - 2131 SCENIC ROAD, Kelowna, British Columbia V1V2T5
Contact us about this property
Highlights
Estimated valueThis is the price Wahi expects this property to sell for.
The calculation is powered by our Instant Home Value Estimate, which uses current market and property price trends to estimate your home’s value with a 90% accuracy rate.Not available
Price/Sqft$308/sqft
Monthly cost
Open Calculator
Description
Welcome to your new townhome right in the heart of Glenmore! This sought-after family neighbourhood offers the perfect blend of convenience and tranquility. Imagine living just a short drive from Kelowna International Airport, UBCO , other great schools, shopping and a choice of lakes/beaches to relax during the summer. Step inside this great family townhome and be greeted by a bright & spacious layout, ideal for family living. The open-concept design seamlessly connects the living, dining, and kitchen areas, perfect for entertaining guests or enjoying quality time with loved ones. Relax in the cozy living room, prepare delicious meals in the modern kitchen, and enjoy dining in the inviting dining area. Upstairs, you'll find comfortable and generously sized bedrooms . . Outside, a private patio or balcony provides a wonderful spot for morning coffee or evening relaxation. Enjoy the convenience of nearby parks, schools, shopping , and recreational facilities. Glenmore is renowned for its friendly community, safe streets, and vibrant atmosphere. This townhome offers the ideal opportunity to embrace the Kelowna lifestyle, with easy access to outdoor activities, wineries, and all that the Okanagan has to offer. Don't miss out on this fantastic opportunity to own a slice of paradise in Glenmore. Schedule your private viewing today! (id:39198)
Property Details
Interior
Features
Basement Floor
Storage
13'1'' x 8'8''4pc Bathroom
8'3'' x 5'0''Bedroom
13'8'' x 11'7''Bedroom
16'10'' x 9'10''Exterior
Parking
Garage spaces -
Garage type -
Total parking spaces 1
Condo Details
Inclusions
Property History
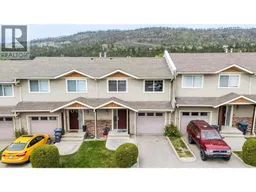 31
31
