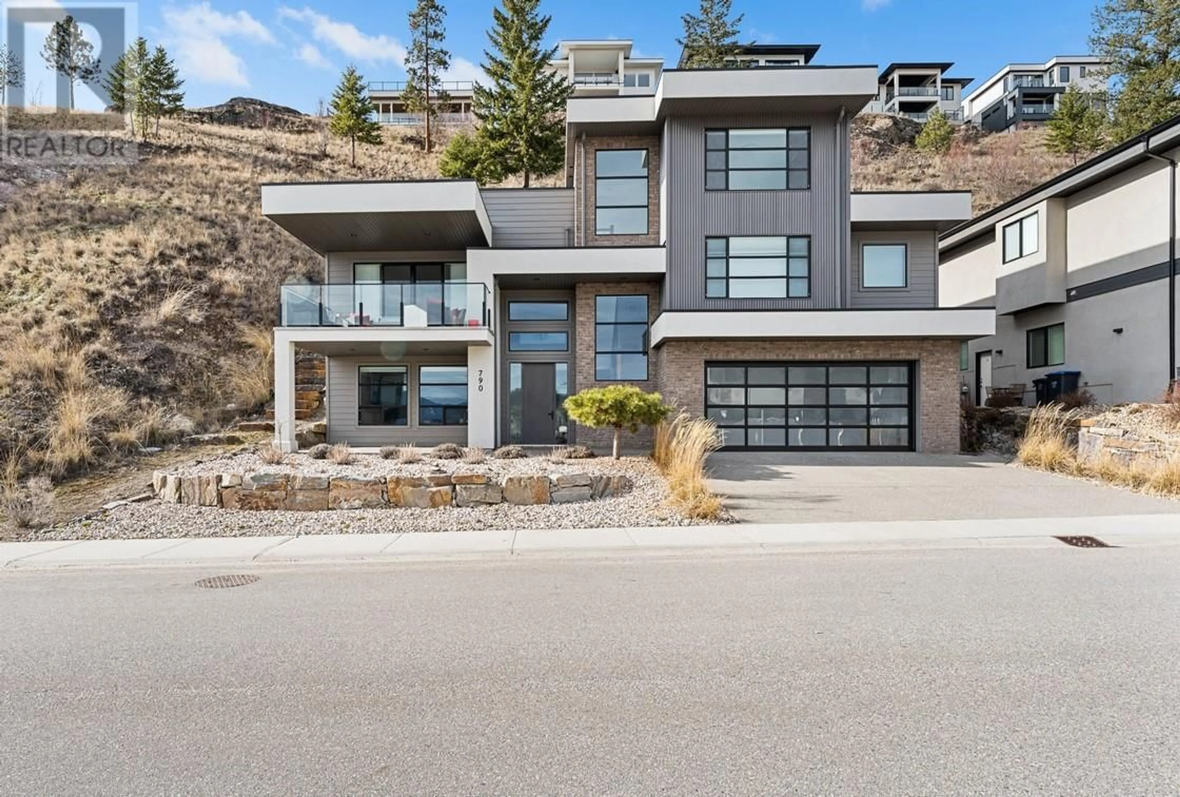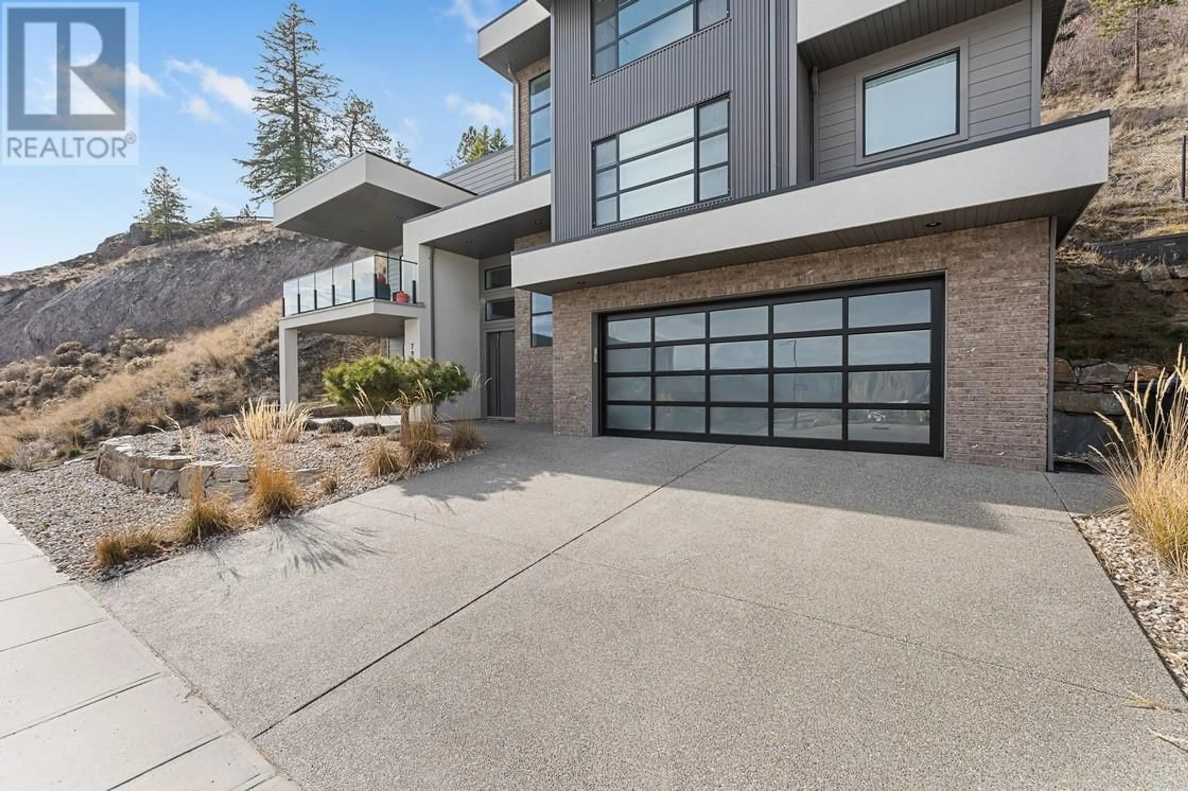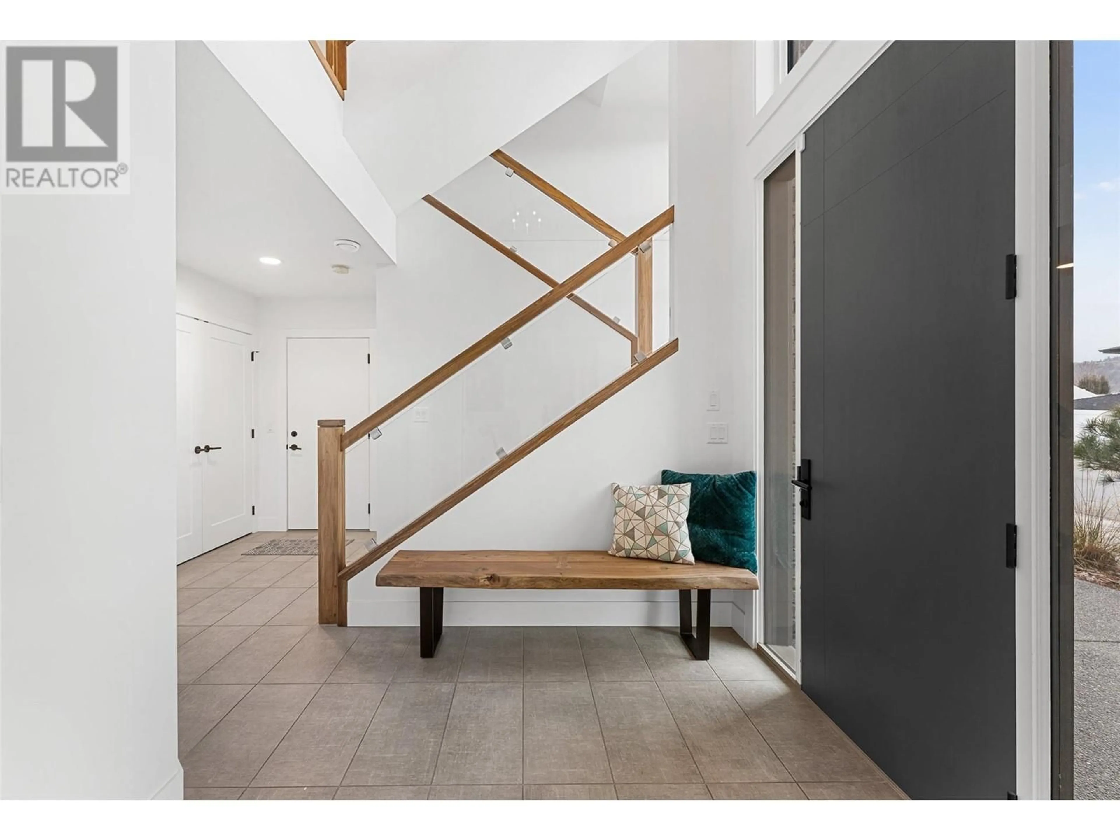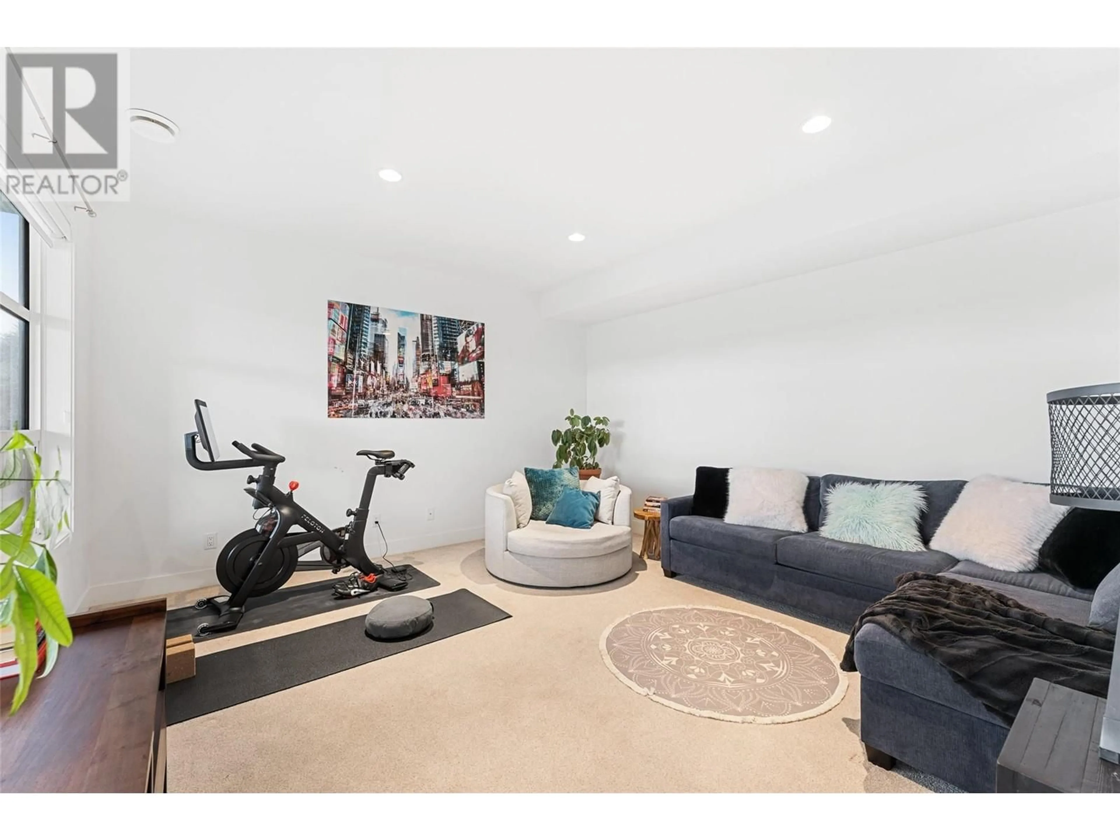790 BOYNTON PLACE, Kelowna, British Columbia V1V2Y1
Contact us about this property
Highlights
Estimated ValueThis is the price Wahi expects this property to sell for.
The calculation is powered by our Instant Home Value Estimate, which uses current market and property price trends to estimate your home’s value with a 90% accuracy rate.Not available
Price/Sqft$552/sqft
Est. Mortgage$6,004/mo
Tax Amount ()$6,274/yr
Days On Market86 days
Description
Nestled in Highpointe Terraces of Glenmore, this stunning home seamlessly blends luxury, comfort, and breathtaking views of the “bluffs” and city!. Thoughtfully designed and built by Rykon Construction with high-end finishes, it offers an elevated lifestyle just minutes from downtown Kelowna. The heart of the home is an entertainer’s dream with an open-concept main level featuring a chef-inspired kitchen with custom wood cabinetry, pristine white quartz countertops, a large island, and premium Jenn-Air stainless steel appliances, including a gas range. The living area boasts a sleek gas fireplace and seamless access to a spacious front patio, perfect for indoor-outdoor living. The main floor primary wing is a serene retreat, complete with a spa-inspired 5-piece ensuite featuring heated tile floors and a walk-in closet. A versatile office or flex space completes this level. Upstairs, two generously sized bedrooms, + access onto an expansive rooftop patio with a BBQ hookup, where panoramic mountain and valley views set the perfect backdrop for relaxation and entertaining. The lower level welcomes you with a spacious foyer, an additional living room/flex space, and direct access to the 2-car garage. Located in one of Kelowna’s most coveted communities with trails for hiking and biking steps from your front door. (id:39198)
Property Details
Interior
Features
Lower level Floor
Utility room
9'1'' x 7'11''Living room
15'5'' x 14'8''Other
23' x 22'Exterior
Parking
Garage spaces -
Garage type -
Total parking spaces 4
Property History
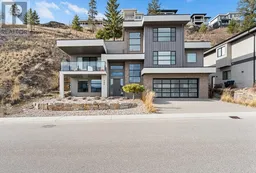 32
32
