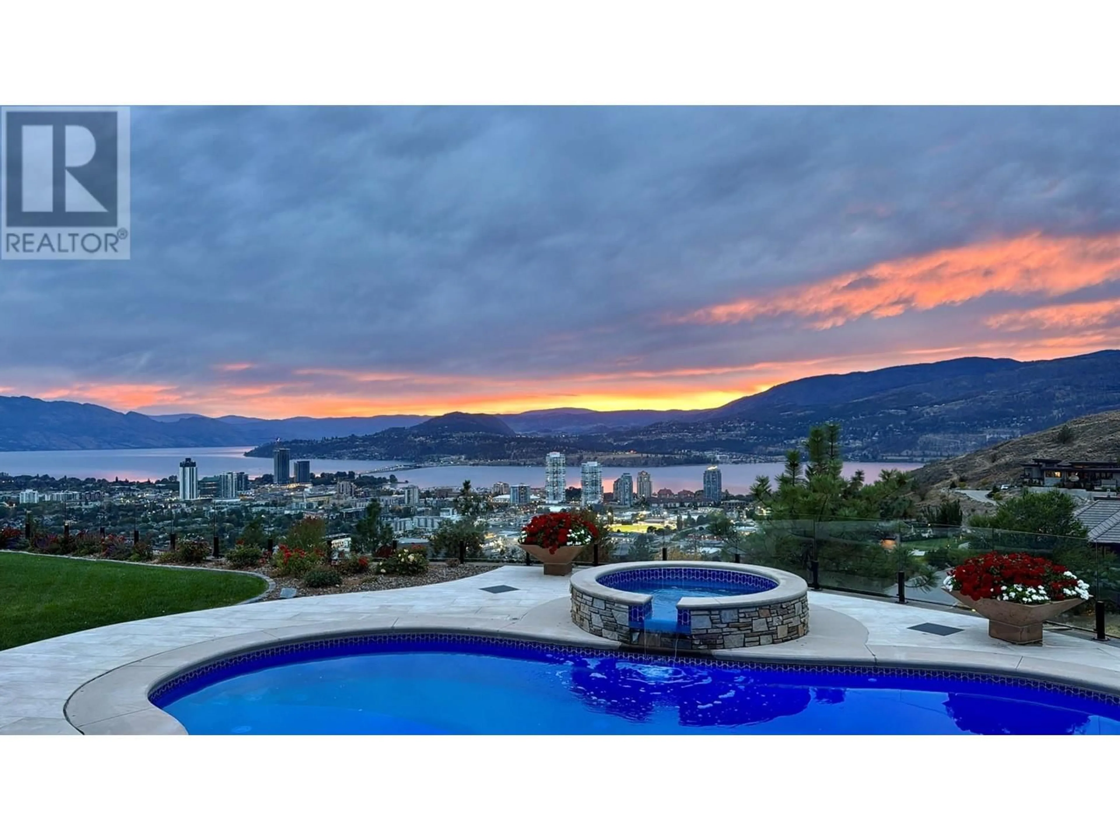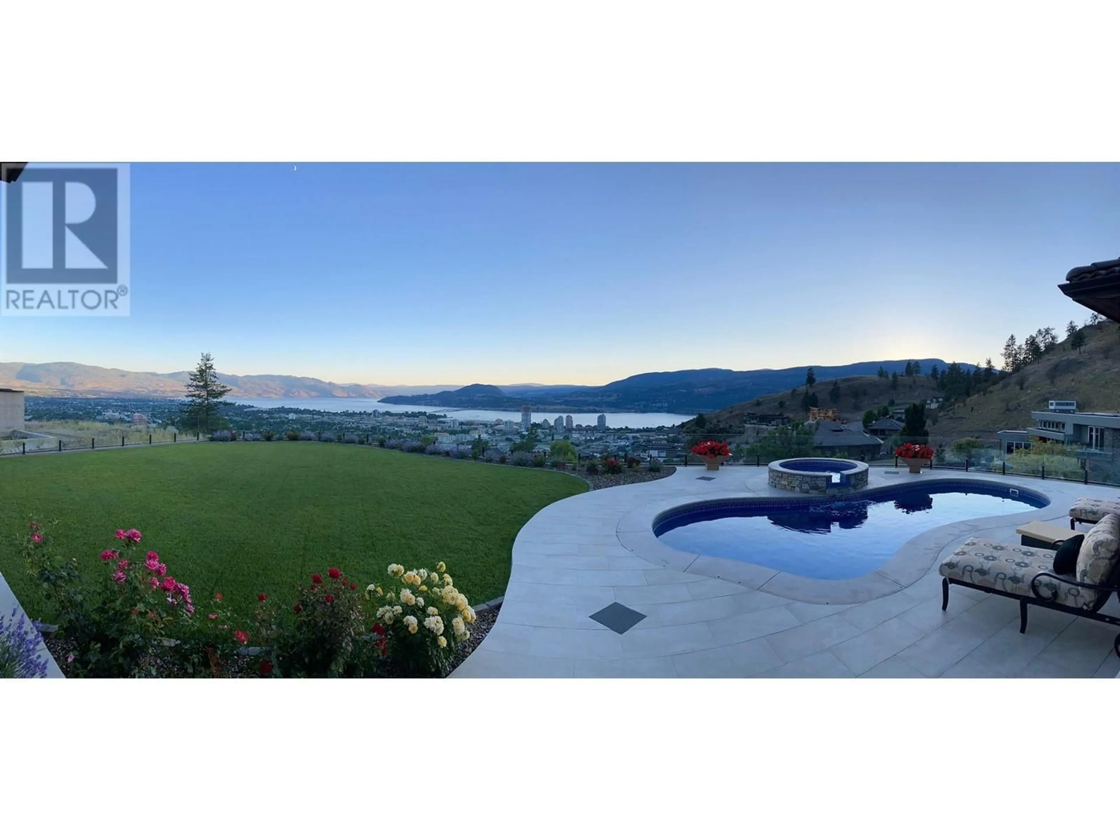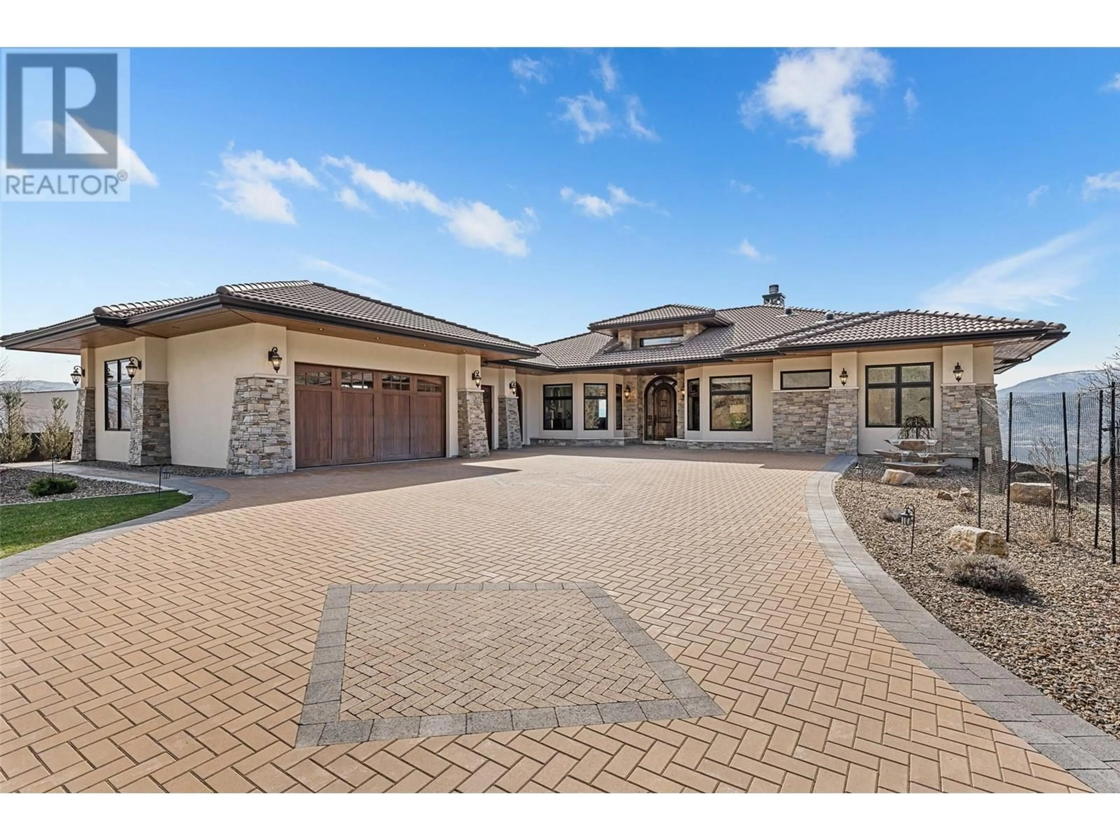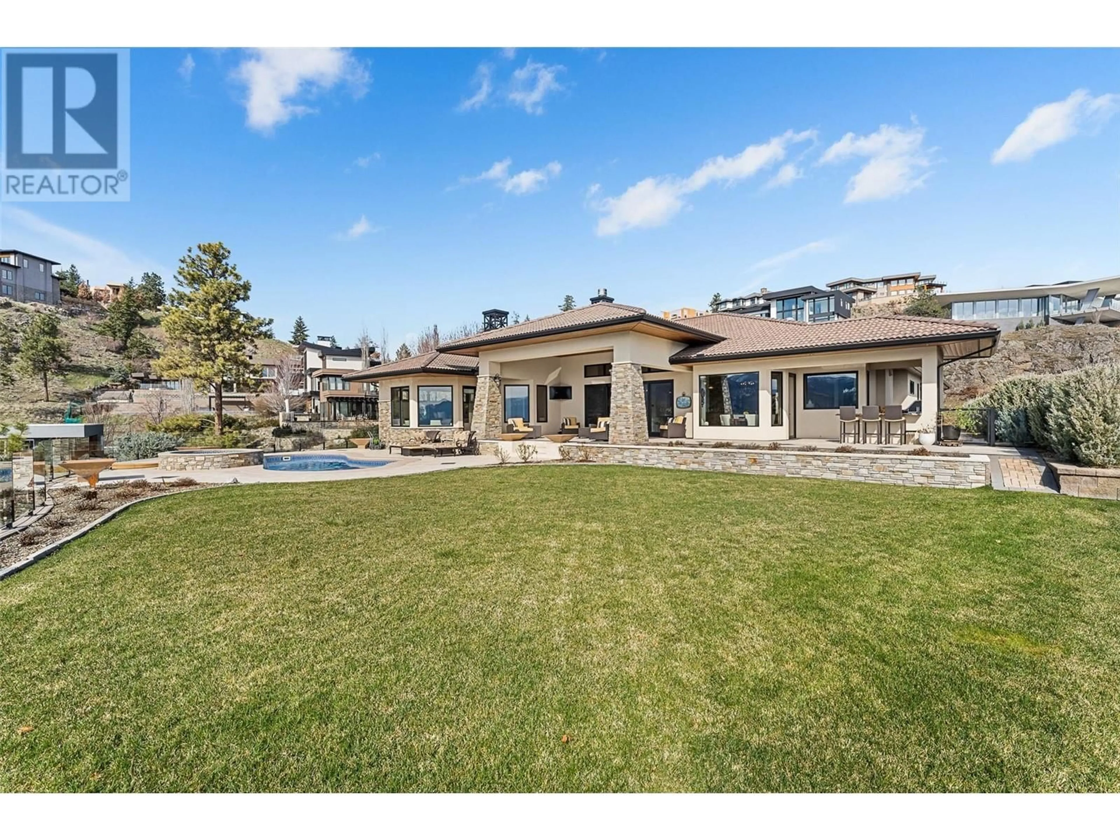772 HIGHPOINTE PLACE, Kelowna, British Columbia V1V2Y3
Contact us about this property
Highlights
Estimated valueThis is the price Wahi expects this property to sell for.
The calculation is powered by our Instant Home Value Estimate, which uses current market and property price trends to estimate your home’s value with a 90% accuracy rate.Not available
Price/Sqft$1,084/sqft
Monthly cost
Open Calculator
Description
Perched on one of the largest and most private lots in prestigious Highpointe, this custom residence offers panoramic city and lake views from nearly every room. Crafted with timeless elegance, this 3-bed, 3-bath home features rich woodwork, coffered ceilings, designer lighting, 8-ft wood doors, heated tile floors, and custom stonework throughout. Thoughtfully designed for convenient one-level living, the main living space opens to sweeping vistas the moment you step inside. The great room features a rock fireplace flanked by built-ins, while a stunning custom bar and wine room make entertaining effortless. The gourmet kitchen boasts double islands, cabinet-finished appliances, a professional gas range, and a breakfast nook perfectly positioned to take in the views. Step through sliding doors to your private outdoor oasis complete with a covered dining area, summer kitchen, pool, and hot tub with twinkling city lights as your backdrop. The primary suite is a true retreat with its own fireplace, spa-inspired ensuite, walk-in closet, and home gym positioned to maximize the breathtaking views. With a 3-car heated garage (epoxy floors) and exterior parking for 4 more vehicles. This exceptional home is just minutes from downtown, Knox Mountain trails, and Kelowna International Airport. Ideal for year-round living or a lock-and-leave lifestyle. (id:39198)
Property Details
Interior
Features
Main level Floor
Other
13'10'' x 8'1''Other
8'5'' x 8'0''Primary Bedroom
25'5'' x 15'9''Pantry
10'2'' x 8'0''Exterior
Features
Parking
Garage spaces -
Garage type -
Total parking spaces 7
Condo Details
Inclusions
Property History
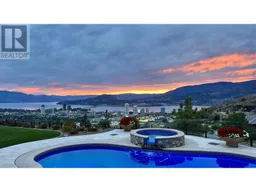 66
66
