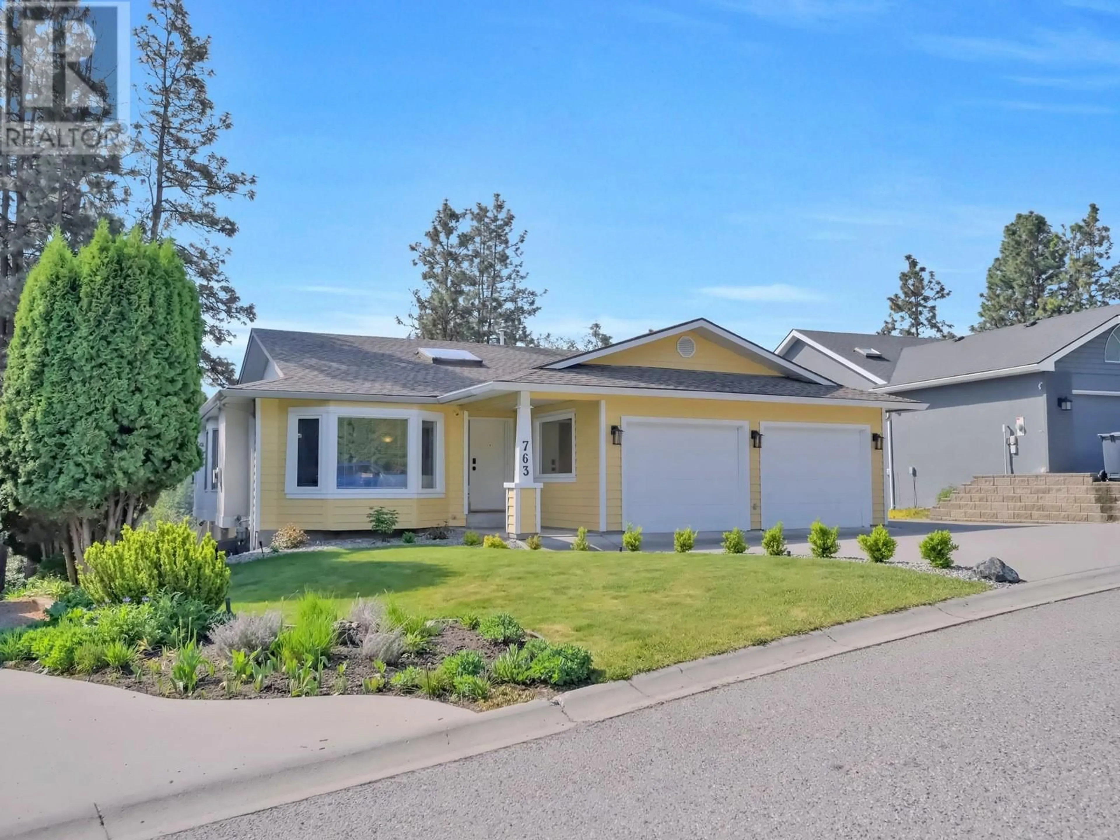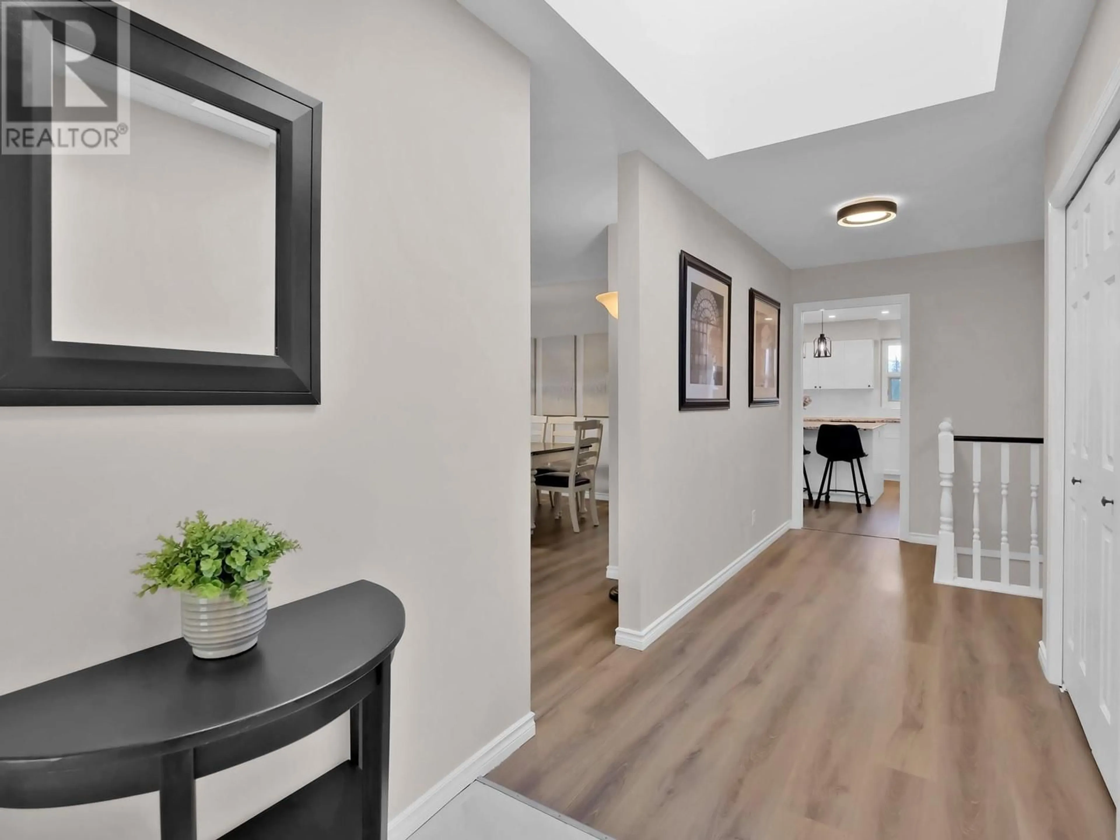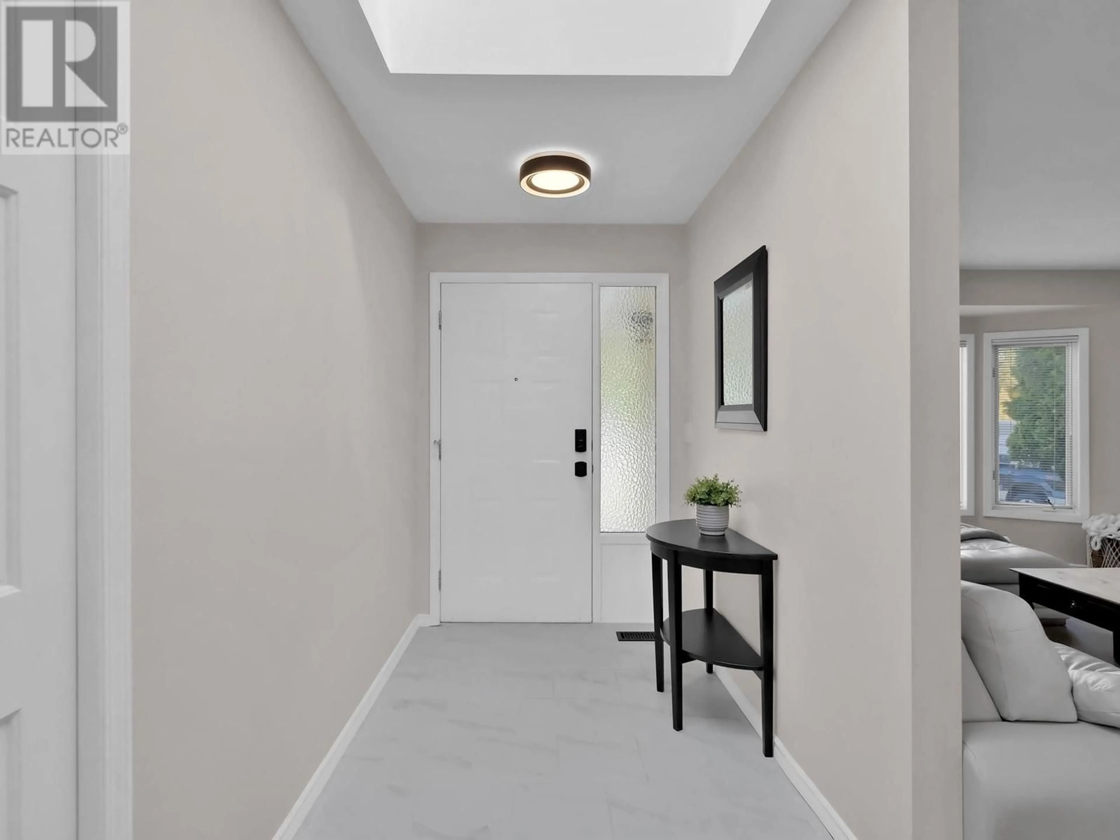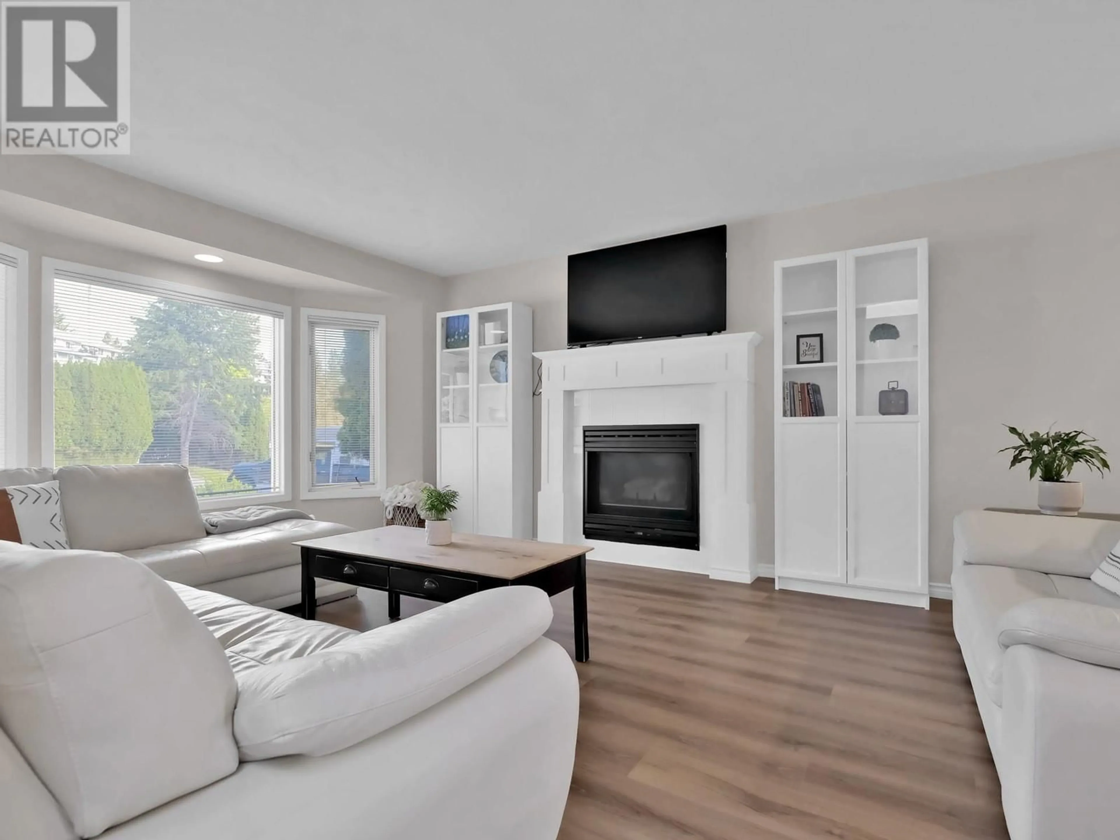763 CASSIAR COURT, Kelowna, British Columbia V1V1M7
Contact us about this property
Highlights
Estimated valueThis is the price Wahi expects this property to sell for.
The calculation is powered by our Instant Home Value Estimate, which uses current market and property price trends to estimate your home’s value with a 90% accuracy rate.Not available
Price/Sqft$321/sqft
Monthly cost
Open Calculator
Description
Welcome to Your Dream Home on Peaceful Dilworth Mountain! Located just minutes from UBCO, downtown Kelowna, beaches, YLW airport, and shopping, this beautifully updated home offers exceptional valley views and incredible flexibility for families or income-seeking buyers. The main level offers a bright, modern feel featuring three spacious bedrooms and two full bathrooms. Enjoy a semi-private living and dining room, a stylishly renovated kitchen with a brand-new quartz island, new appliances, and durable laminate plank flooring throughout. The primary suite includes a refreshed 3-piece ensuite and direct deck access for soaking in the stunning sunrise and valley views. The versatile lower level includes a large fourth bedroom with a dedicated and updated 3-piece bathroom, ideal for guests or expanding the suite. The fully updated 1-bedroom in-law suite (easily convertible to 2 bedrooms) is clean and bright, has its own entrance, laundry, family room, and a covered patio, offering excellent potential for extended family living or rental income. There is exceptional storage throughout the home as well as under the deck outside. Additional upgrades include a new furnace and A/C (2023), a renovated kitchen, and a modernized suite. With a double garage and ample RV/boat parking, this home provides everything you need in one of Kelowna’s most sought-after neighborhoods. (id:39198)
Property Details
Interior
Features
Lower level Floor
Storage
10'4'' x 5'7''Storage
4'7'' x 4'Utility room
3'11'' x 4'5''Utility room
4'5'' x 7'6''Exterior
Parking
Garage spaces -
Garage type -
Total parking spaces 6
Property History
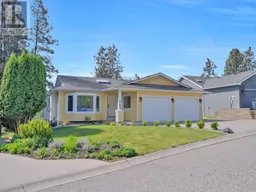 41
41
