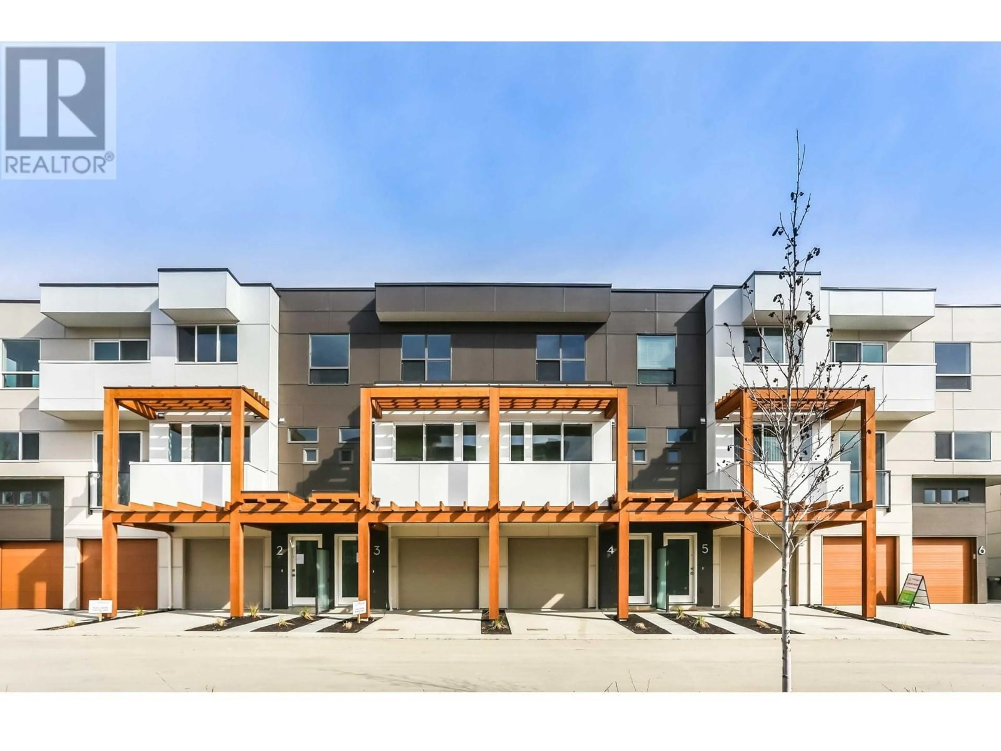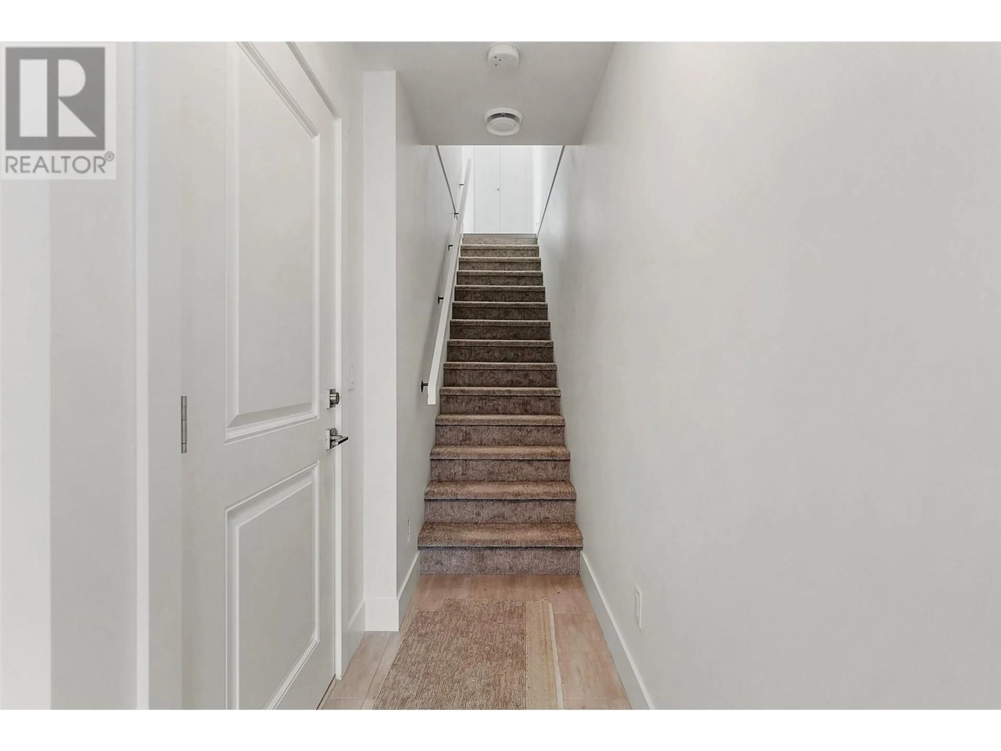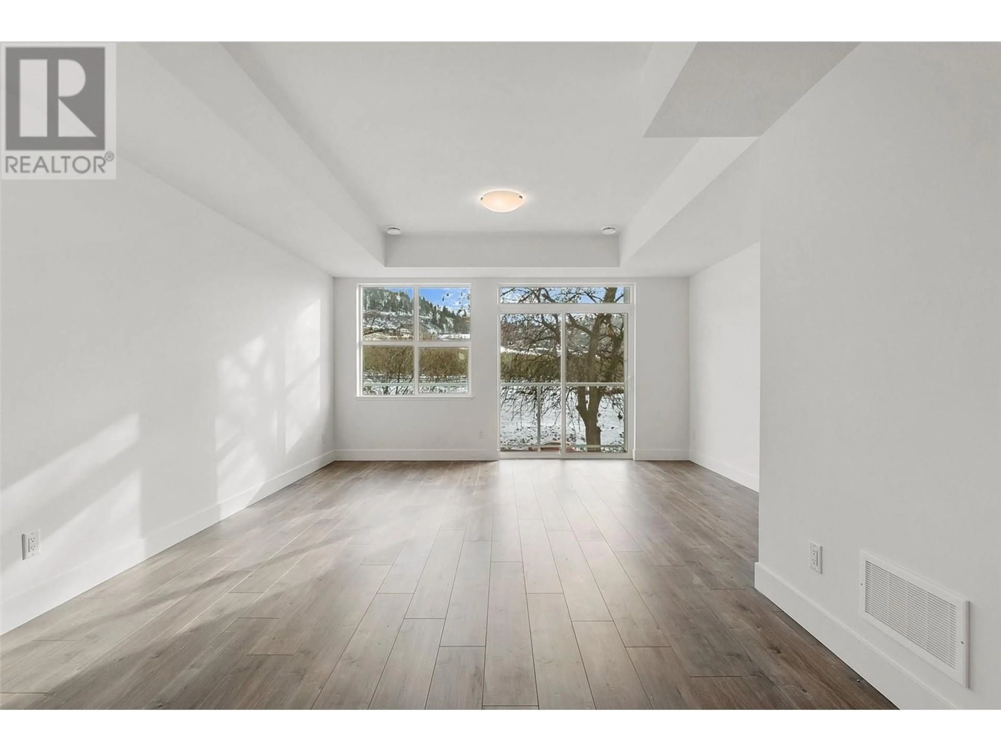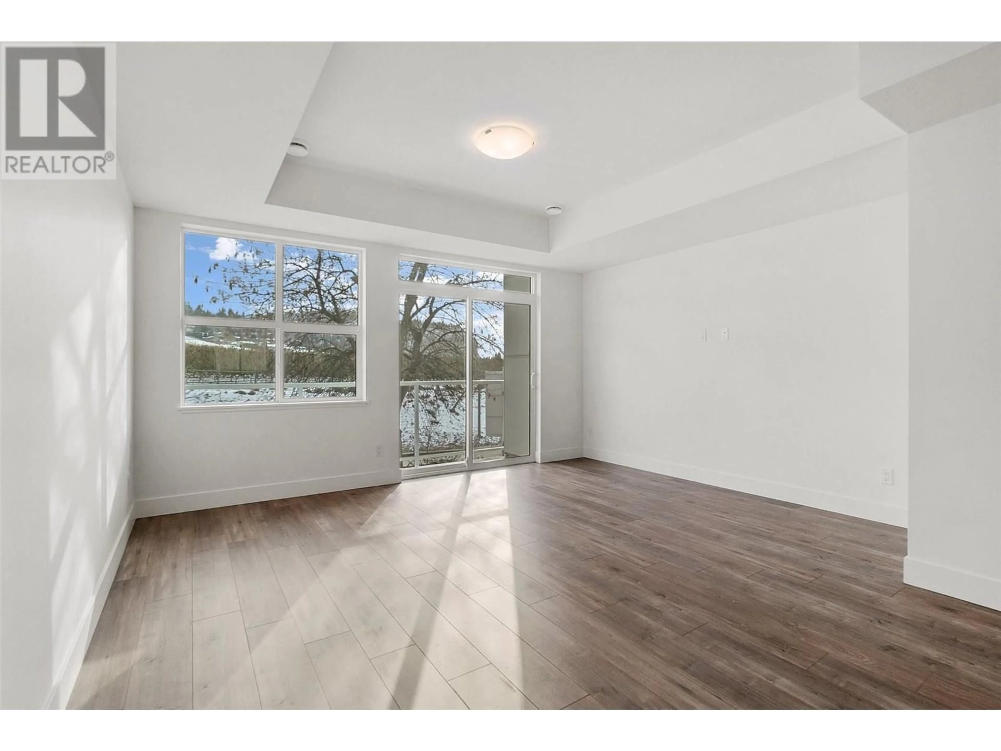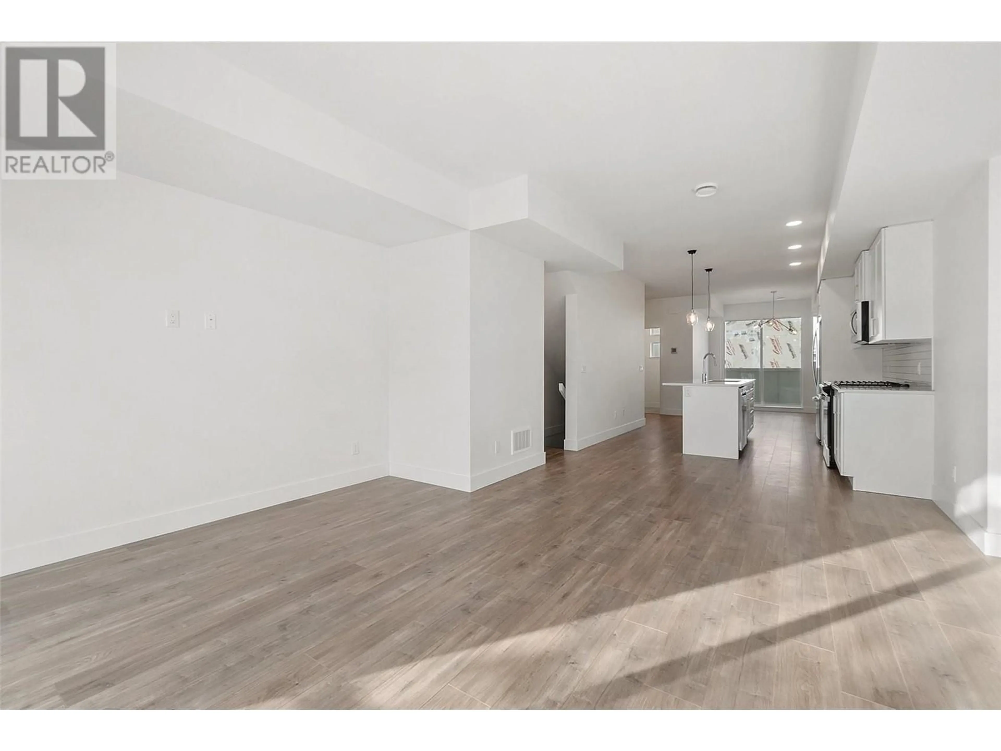720 Valley Road Unit# 45, Kelowna, British Columbia V1V2E6
Contact us about this property
Highlights
Estimated ValueThis is the price Wahi expects this property to sell for.
The calculation is powered by our Instant Home Value Estimate, which uses current market and property price trends to estimate your home’s value with a 90% accuracy rate.Not available
Price/Sqft$510/sqft
Est. Mortgage$3,564/mo
Maintenance fees$237/mo
Tax Amount ()-
Days On Market111 days
Description
Welcome to Trellis—a contemporary townhome community nestled in the heart of Glenmore. This stunning home boasts a thoughtfully designed layout, starting with a bright and open main floor perfect for hosting family dinners or casual gatherings. The modern kitchen is equipped with premium Whirlpool appliances, sleek quartz countertops, a ceramic tile backsplash, and expansive windows that flood the space with natural light. With 9-foot ceilings, an acoustically engineered party wall, and a convenient powder room, every detail has been carefully considered. Upstairs, the primary suite features a walk-through closet and a private 3-piece ensuite. Two additional bedrooms, a full bathroom, and a convenient laundry area complete this floor, making it ideal for families or guests. The third floor offers the ultimate retreat—your own private rooftop patio. Perfect for BBQs, entertaining, or simply soaking in the valley views, this space is where memories are made. Situated just minutes from downtown Kelowna, Trellis is surrounded by lush green spaces and highly regarded schools, offering the perfect blend of convenience and community. Don’t miss your chance to experience the exceptional lifestyle at Trellis. Contact us today to schedule a viewing! (id:39198)
Property Details
Interior
Features
Second level Floor
3pc Bathroom
Bedroom
9' x 10'Bedroom
10'9'' x 9'4pc Ensuite bath
Exterior
Features
Parking
Garage spaces 2
Garage type -
Other parking spaces 0
Total parking spaces 2
Condo Details
Inclusions
Property History
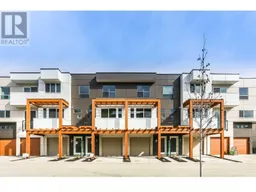 23
23
