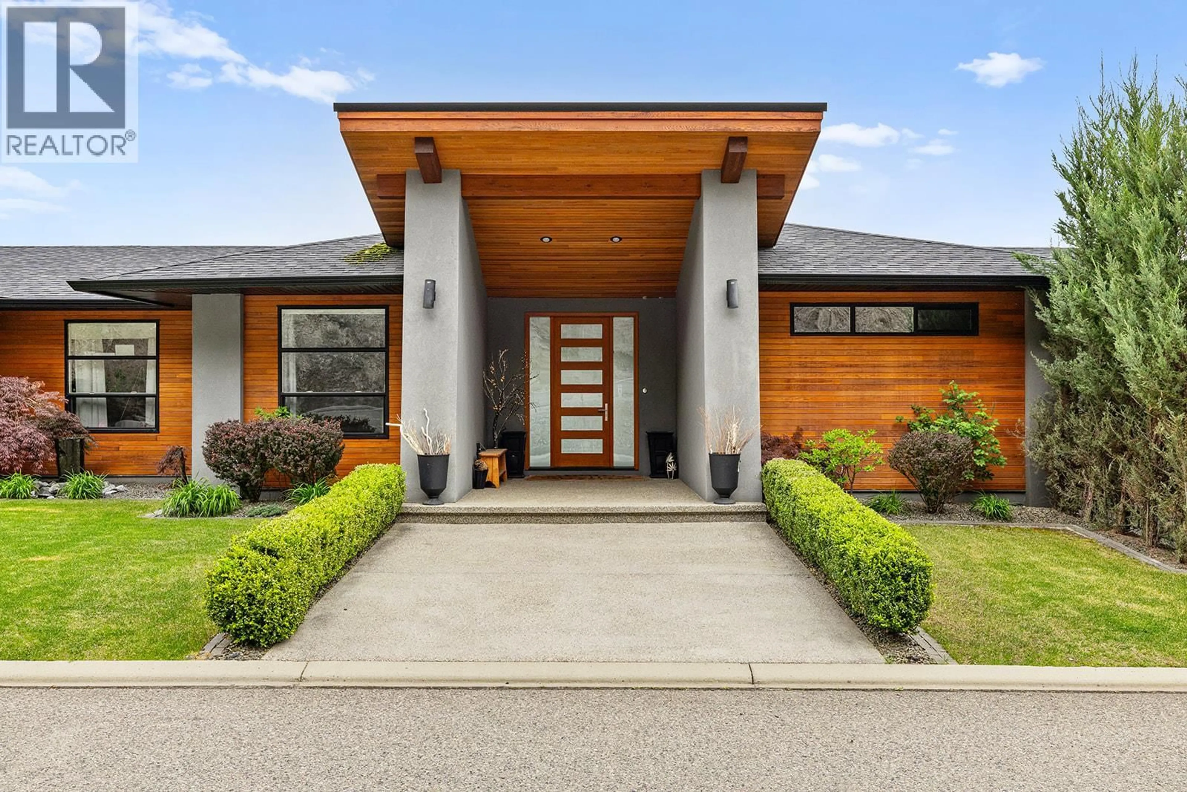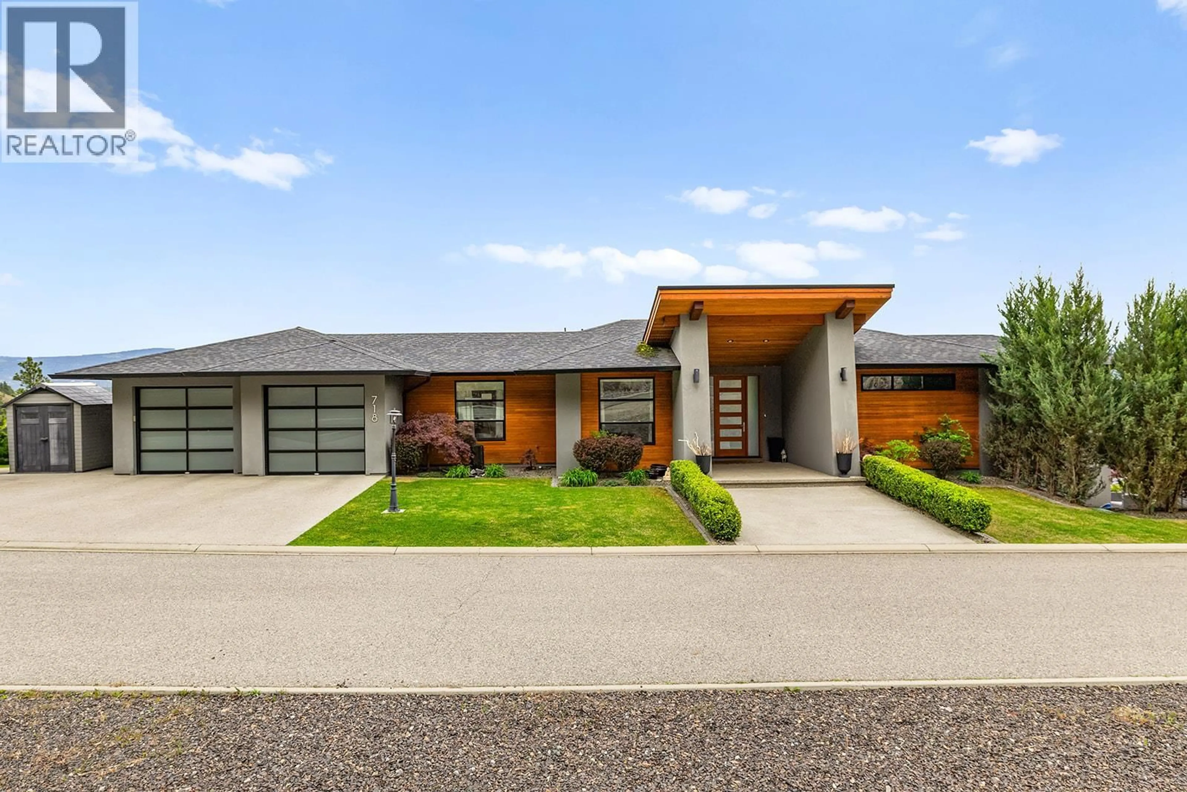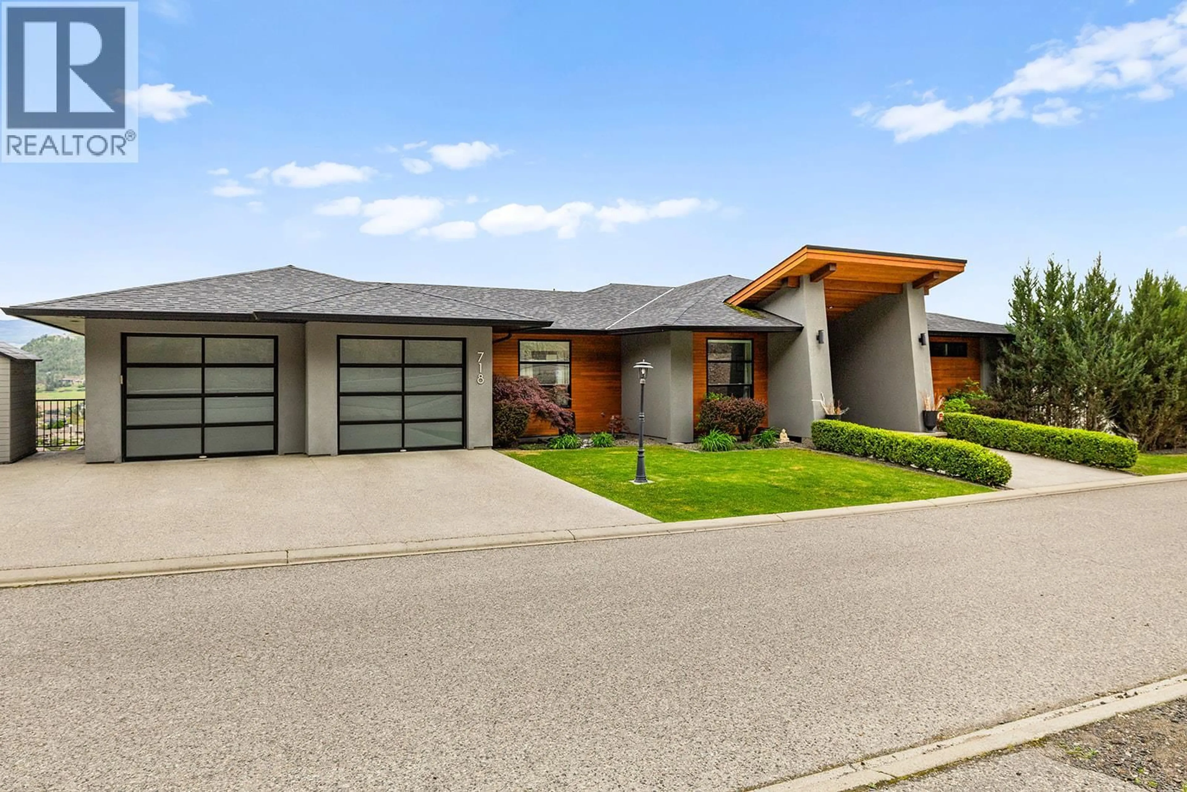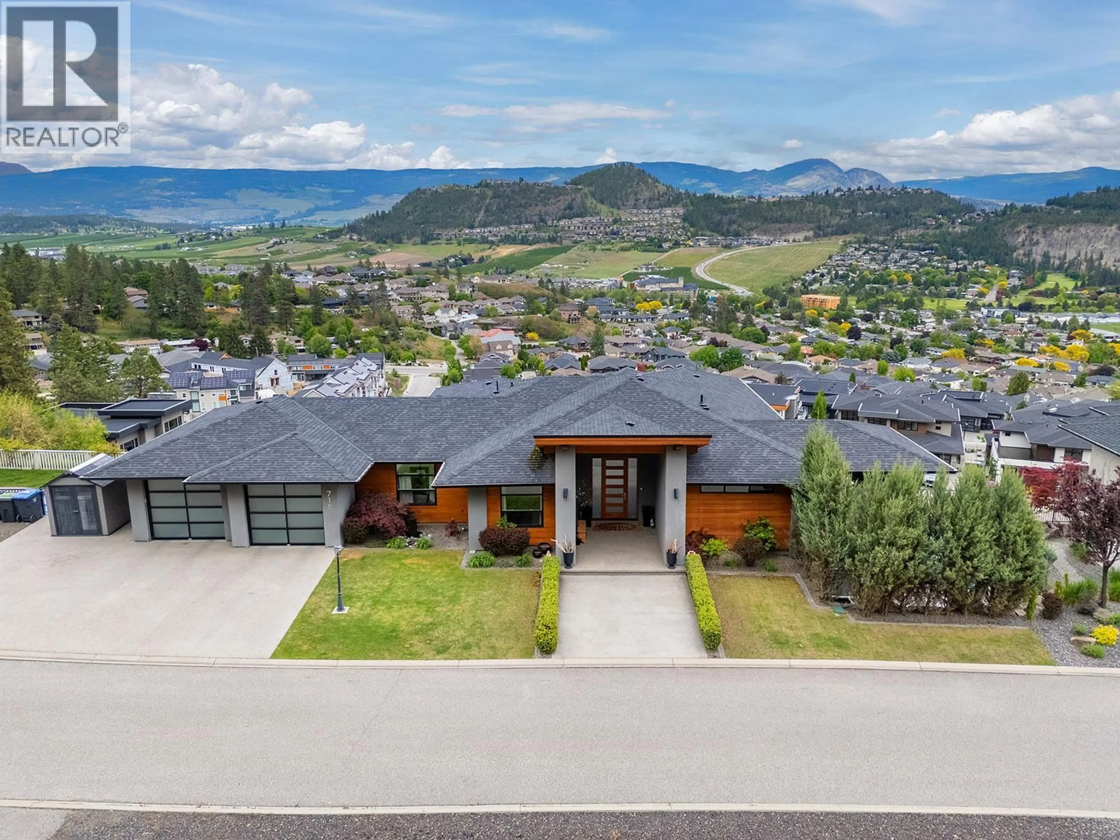718 HIGHPOINTE DRIVE, Kelowna, British Columbia V1V2Y1
Contact us about this property
Highlights
Estimated valueThis is the price Wahi expects this property to sell for.
The calculation is powered by our Instant Home Value Estimate, which uses current market and property price trends to estimate your home’s value with a 90% accuracy rate.Not available
Price/Sqft$421/sqft
Monthly cost
Open Calculator
Description
Situated on prestigious Highpointe Drive, this 4,982 sq. ft. luxury residence offers 6 bedrooms, 4 bathrooms, and sweeping views of Kelowna’s city and valley landscape. The main floor is designed with an open layout, featuring a well-appointed kitchen that flows into the living and dining areas. Vaulted ceilings with exposed beams and a gas fireplace add warmth and character, while expansive windows bring in natural light and frame the views. The outdoor spaces are equally inviting, with a private fenced backyard that includes an in-ground pool, hot tub, stamped concrete patio, and a grassed area suitable for play area or trampoline. The primary suite provides a comfortable and luxurious retreat with a spacious ensuite complete with double vanity, soaker tub, and tiled shower. The lower level offers additional versatility with a home gym, an incredible sound-proofed recreation room, and separate entrances that allow for future suite potential. Practical features include an oversized double garage, RV parking, and ample additional space for vehicles. Located just minutes from downtown Kelowna, schools, shops, and recreation, this property delivers the ideal combination of luxury, comfort, function, and location. (id:39198)
Property Details
Interior
Features
Main level Floor
Dining room
12'5'' x 13'Kitchen
16'6'' x 16'11''Living room
18' x 21'3''Bedroom
11' x 12'3''Exterior
Features
Parking
Garage spaces -
Garage type -
Total parking spaces 6
Property History
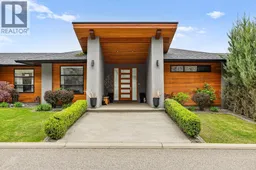 59
59
