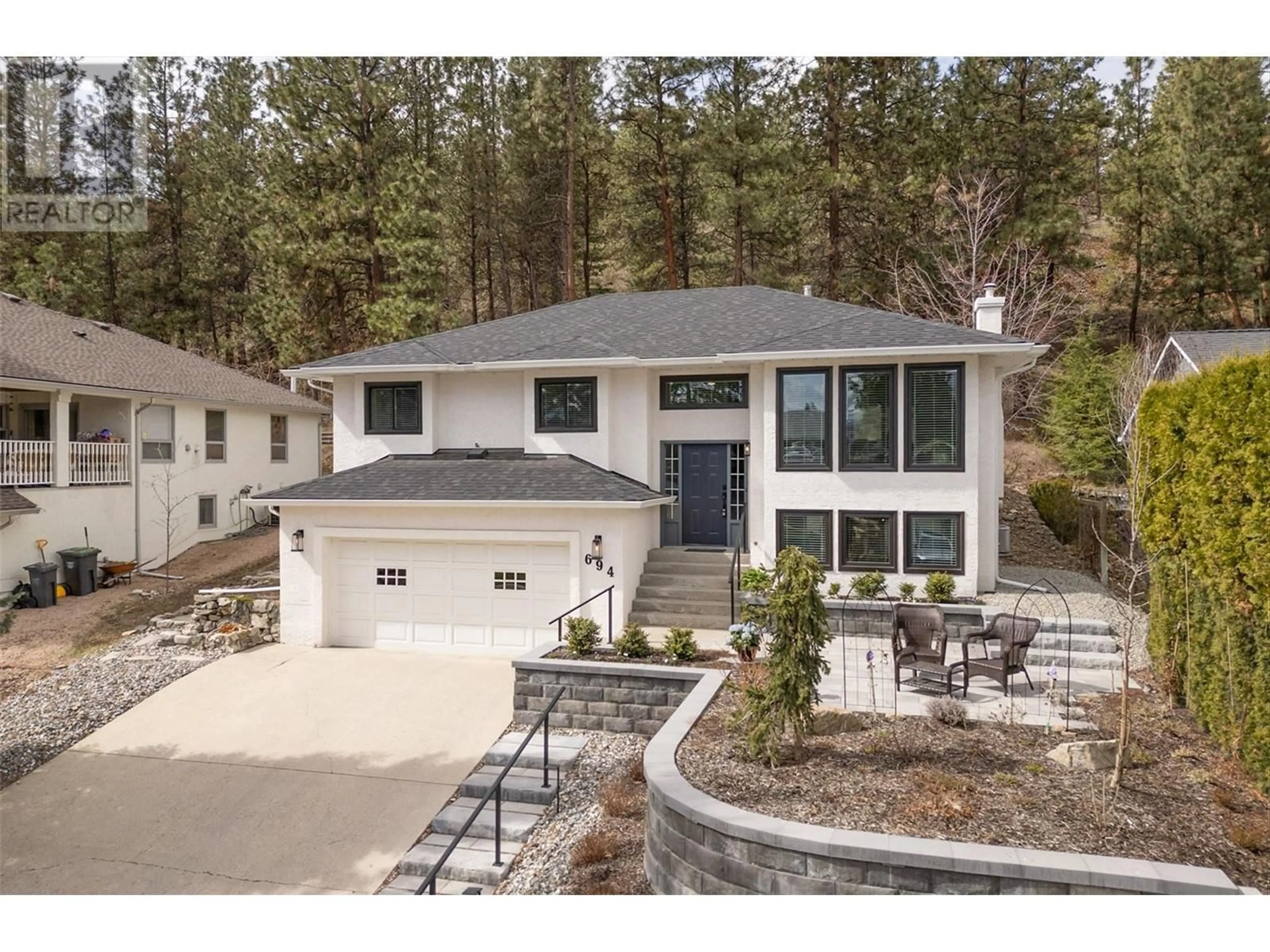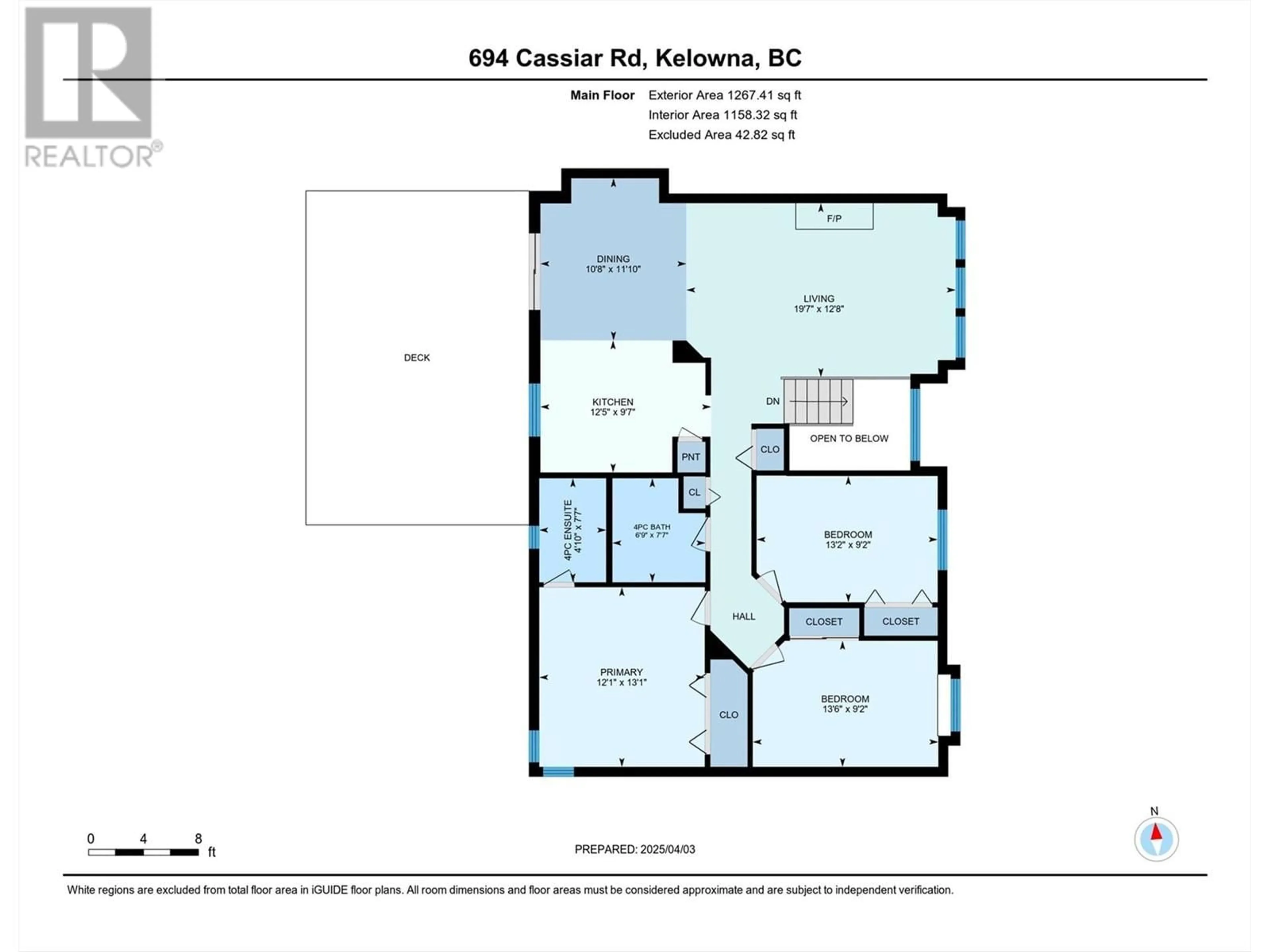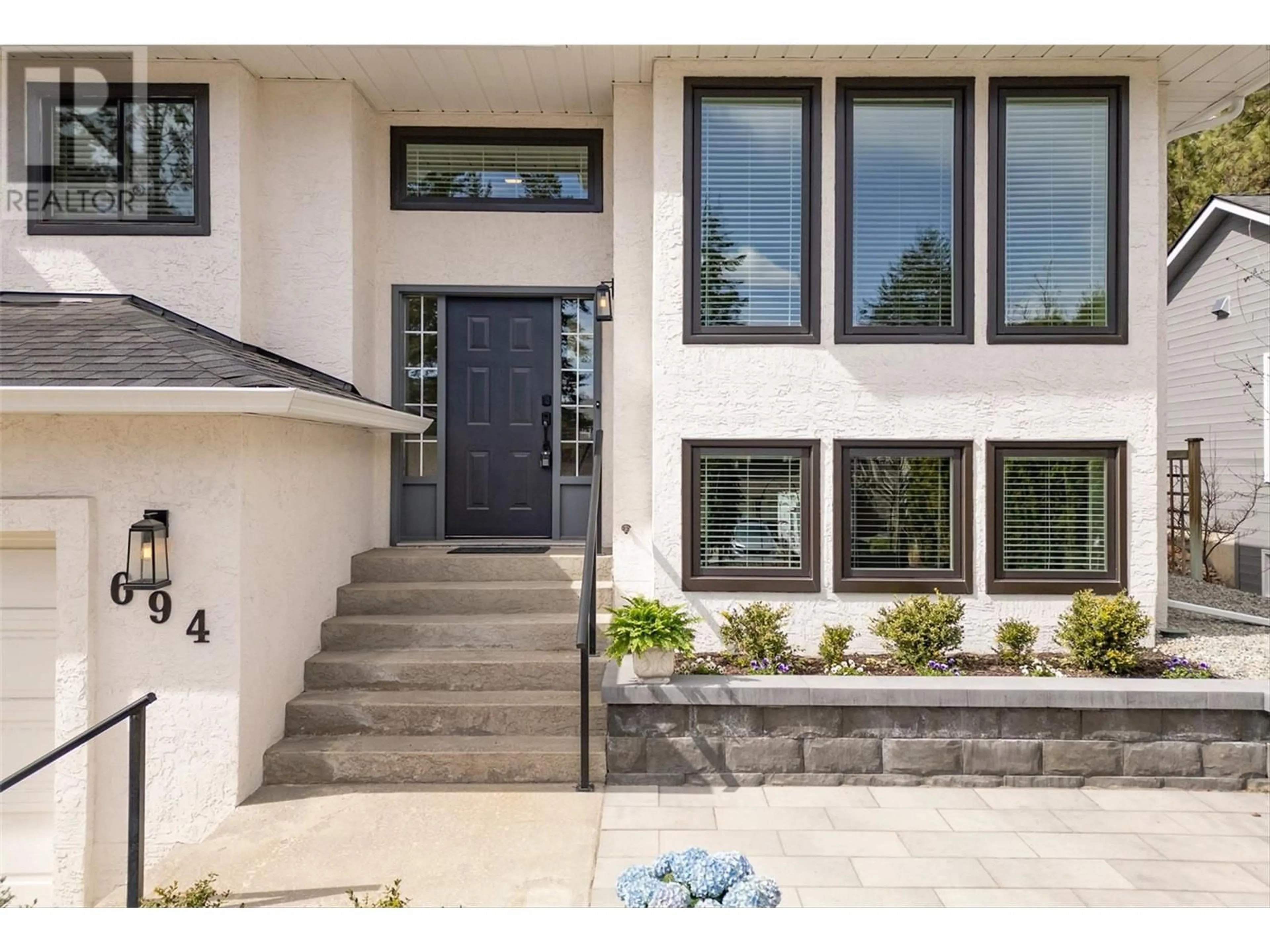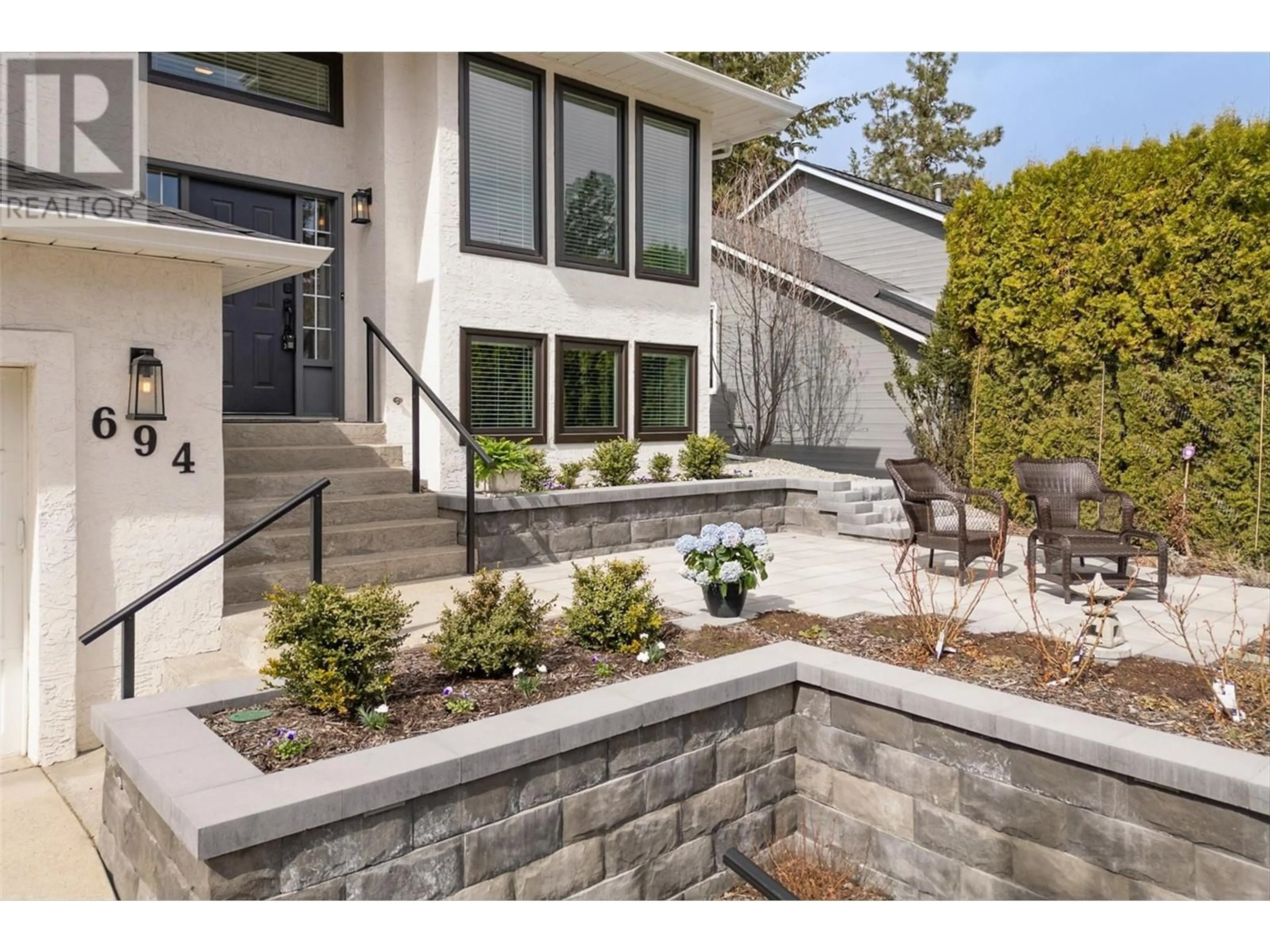694 CASSIAR ROAD, Kelowna, British Columbia V1V1M6
Contact us about this property
Highlights
Estimated ValueThis is the price Wahi expects this property to sell for.
The calculation is powered by our Instant Home Value Estimate, which uses current market and property price trends to estimate your home’s value with a 90% accuracy rate.Not available
Price/Sqft$442/sqft
Est. Mortgage$4,187/mo
Tax Amount ()$3,718/yr
Days On Market45 days
Description
Located in super-central Dilworth Mountain, this home has had plenty of recent renovations since purchased in 2022. Nestled in a quiet neighborhood, set amongst mountain and Okanagan valley views. A young family will love the 3 beds/2 baths up on the main floor, with a fantastic and spacious rec-room down with 2 more beds and another full bath. The principle bedroom up features a 3 pc ensuite. A gorgeous kitchen looks towards the woods in the back yard. Note the touch of class with its white quartz counters and cherrywood cabinets! A large deck off the dining room creates an open and invitingly private outdoor family living. Renos: Windows and sliding door 2024, a complete front yard makeover, gutter guard as well as custom blinds & ceiling fans, with steps/rail up the front driveway in 2023. PolyB replaced and, Tankless hot water added 2022. Roof done 2021, Furnace in 2018! Just minutes to: YLW airport, Tugboat Beach, Orchard Park Shopping, UBCOkanagan, Aberdeen Hall private School, Glenmore Elementary,, Dr. Knox Middle School, Lake Okanagan. (id:39198)
Property Details
Interior
Features
Basement Floor
Recreation room
12'3'' x 16'2''Laundry room
6'6'' x 7'2''3pc Bathroom
8'3'' x 9'5''Bedroom
14'11'' x 13'0''Exterior
Parking
Garage spaces -
Garage type -
Total parking spaces 4
Property History
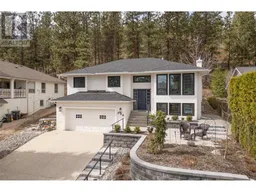 59
59
