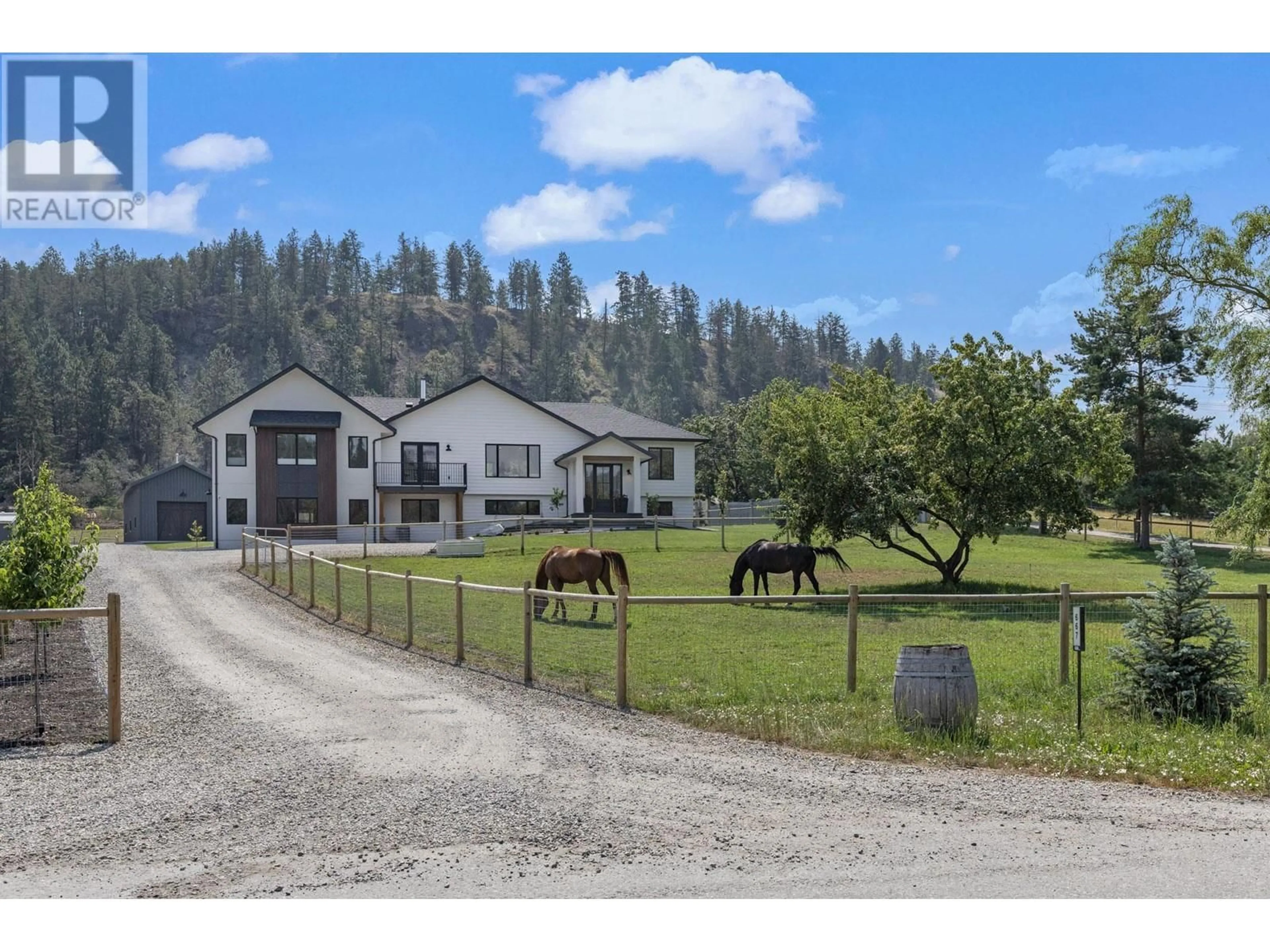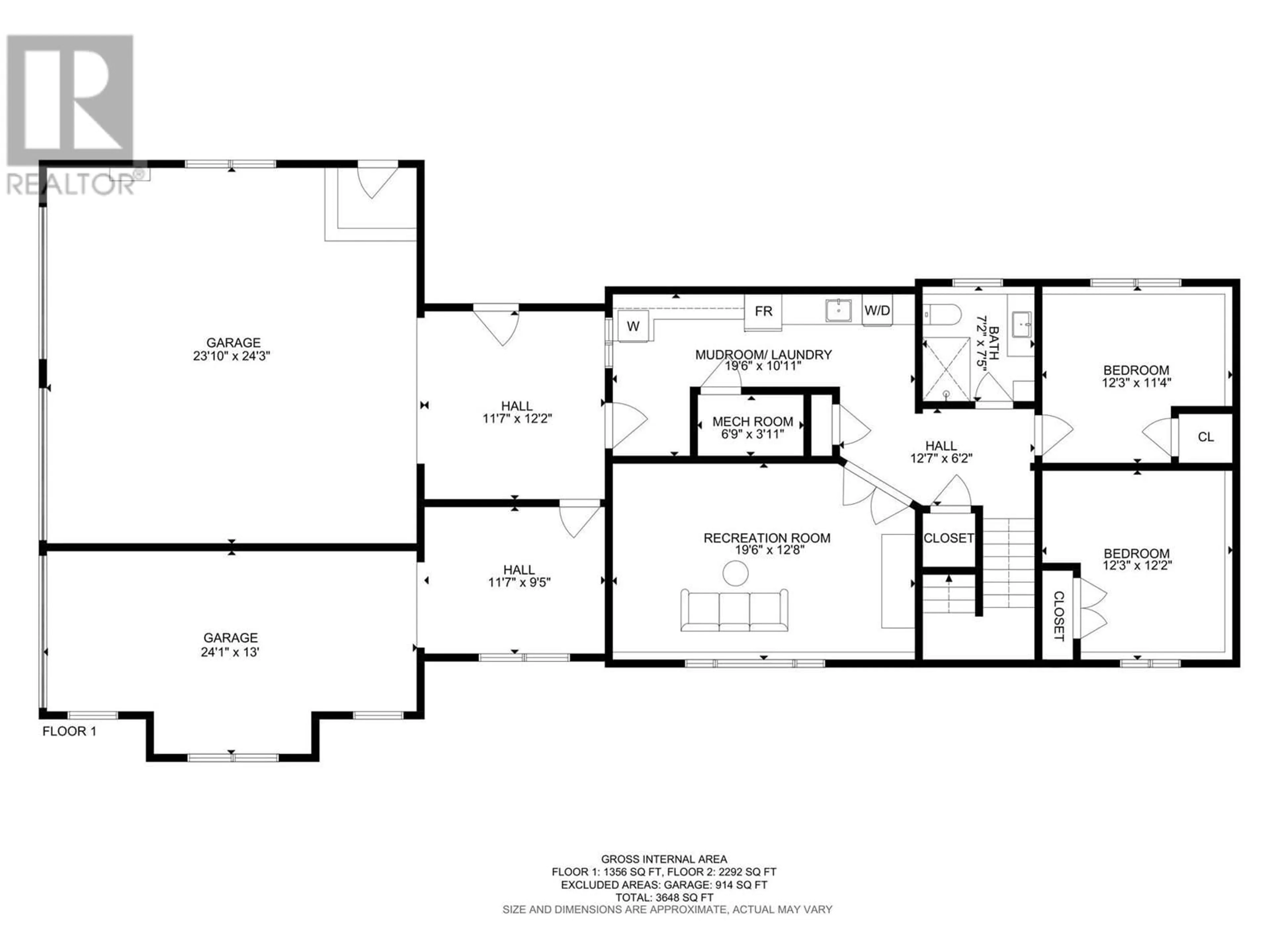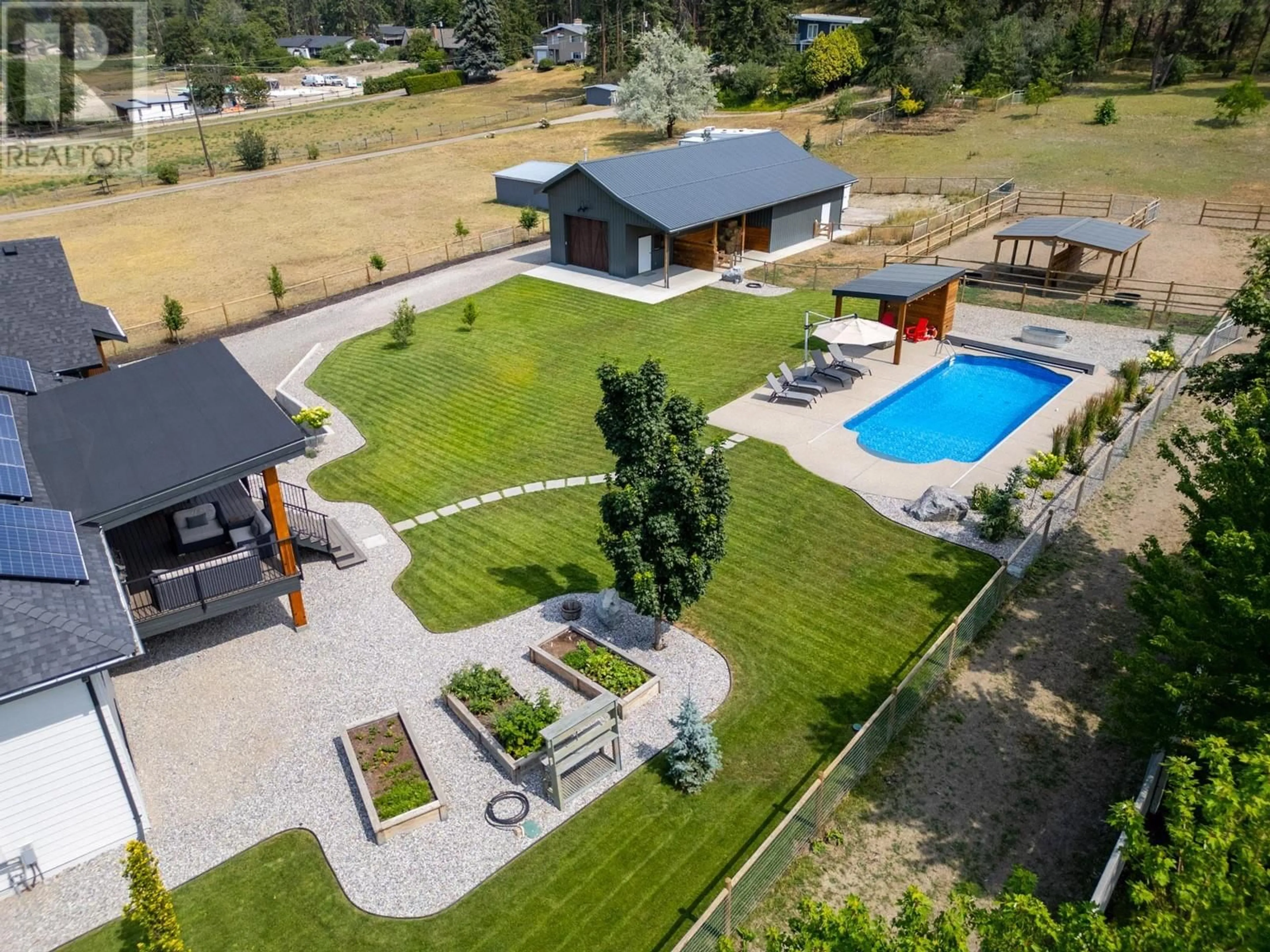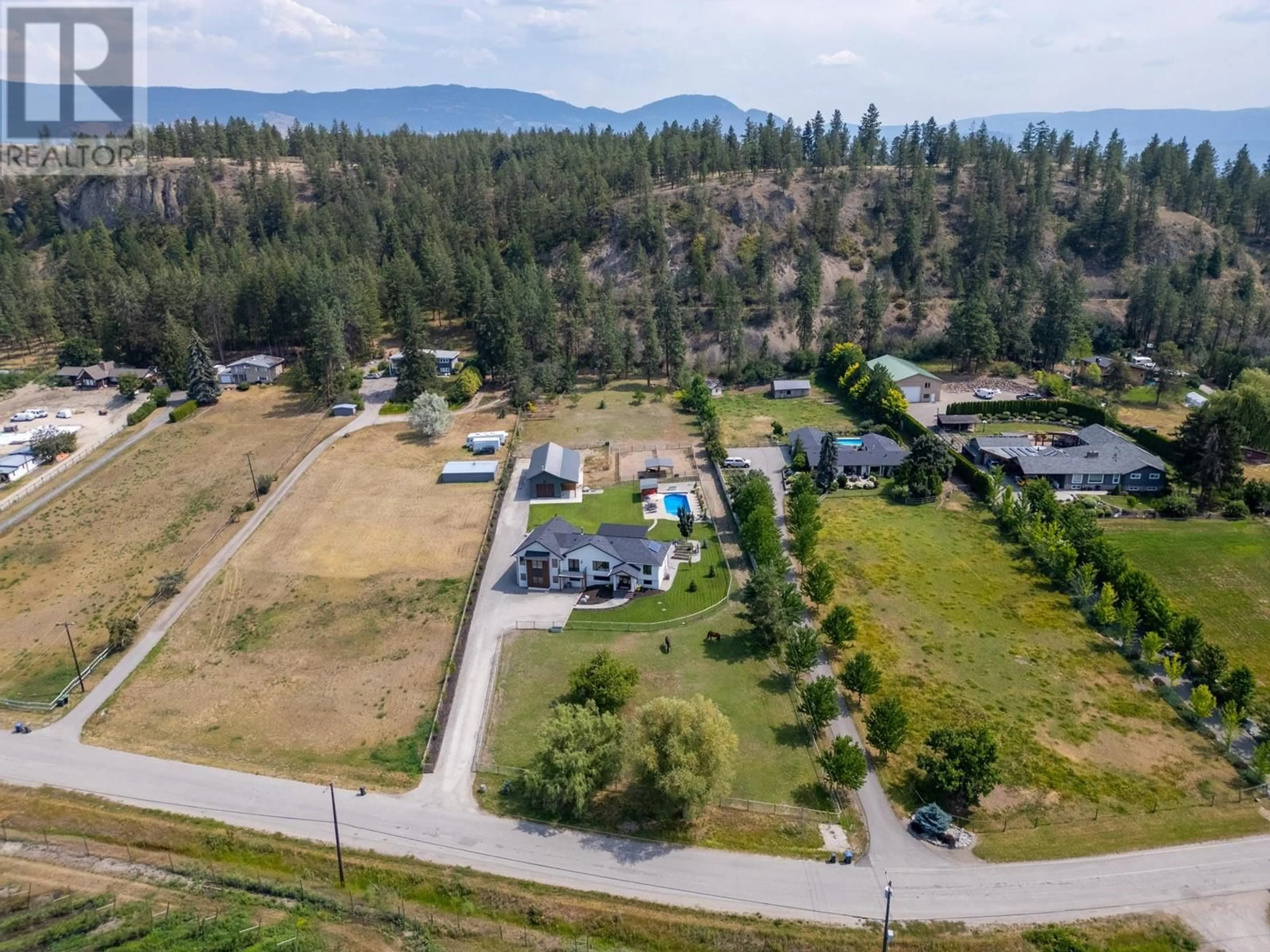667 CURTIS ROAD, Kelowna, British Columbia V1V2C9
Contact us about this property
Highlights
Estimated ValueThis is the price Wahi expects this property to sell for.
The calculation is powered by our Instant Home Value Estimate, which uses current market and property price trends to estimate your home’s value with a 90% accuracy rate.Not available
Price/Sqft$863/sqft
Est. Mortgage$13,528/mo
Tax Amount ()$6,938/yr
Days On Market110 days
Description
Experience a private retreat in the heart of Glenmore with this exceptionally renovated 3,600+ sq.ft. home on a 2.1-acre estate lot. This 4-bedroom, 4-bathroom residence is nestled against a forested mountainside, overlooking orchards and horse pastures. Inside, you'll find vaulted ceilings, skylights throughout the living space, and a cozy wood-burning fireplace. The kitchen features brand-new overlay appliances, a spacious island, and a large butler pantry, flowing seamlessly into the main living area. The property includes a 1,400+ sq.ft. insulated shop with gas heating, its own septic system, water hookups, and ceiling height for a mezzanine, outstanding workshop, or conversion into a carriage/guest home. Entirely fenced, the property has separate paddocks and a run spanning the length of the property, ideal for horses or other agricultural uses. The backyard is an oasis with a large covered patio leading to an inground pool with an auto-cover, and ample space for kids and pets. Additional highlights include a 3-car garage, home gym, large office space, and full solar panel roof package. This is a polished estate property in an outstanding location. Don’t miss this unique opportunity—schedule a viewing today and experience the luxury this home has to offer. (id:39198)
Property Details
Interior
Features
Main level Floor
Bedroom
12'2'' x 12'3''Partial bathroom
2'10'' x 7'3''Full bathroom
7'11'' x 10'2''Bedroom
25' x 12'4''Exterior
Features
Parking
Garage spaces -
Garage type -
Total parking spaces 12
Property History
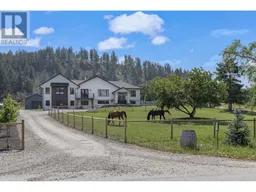 67
67
