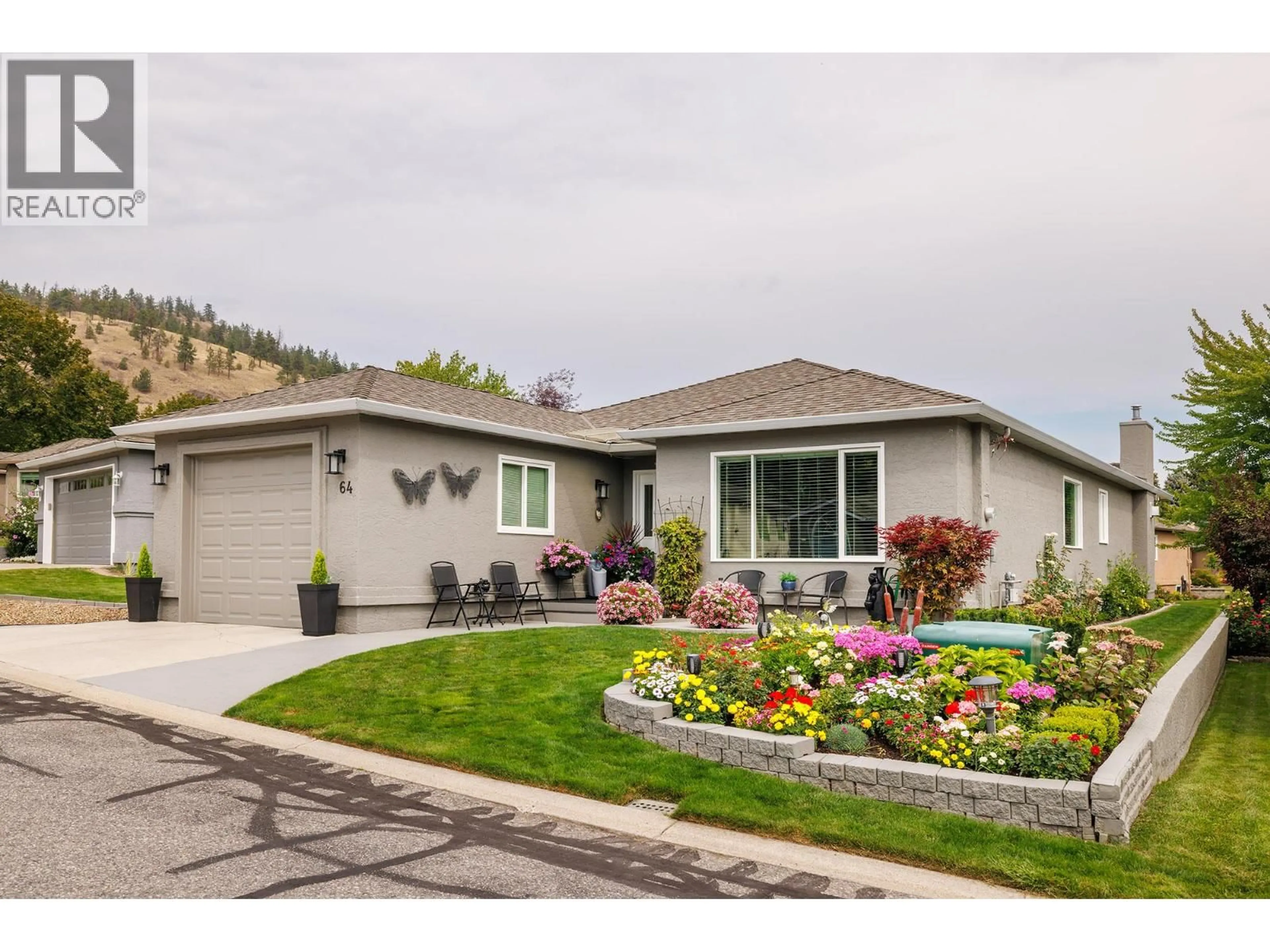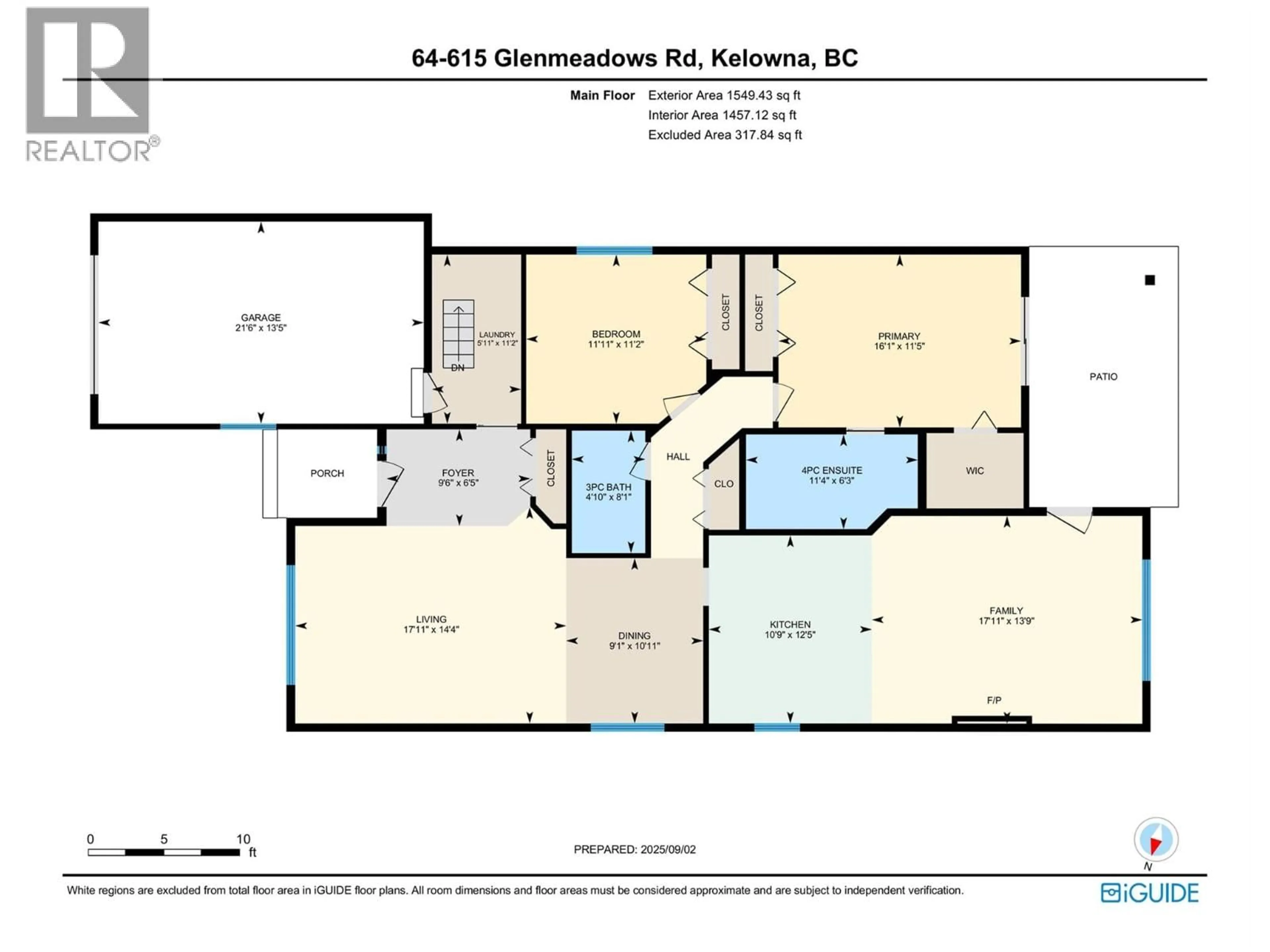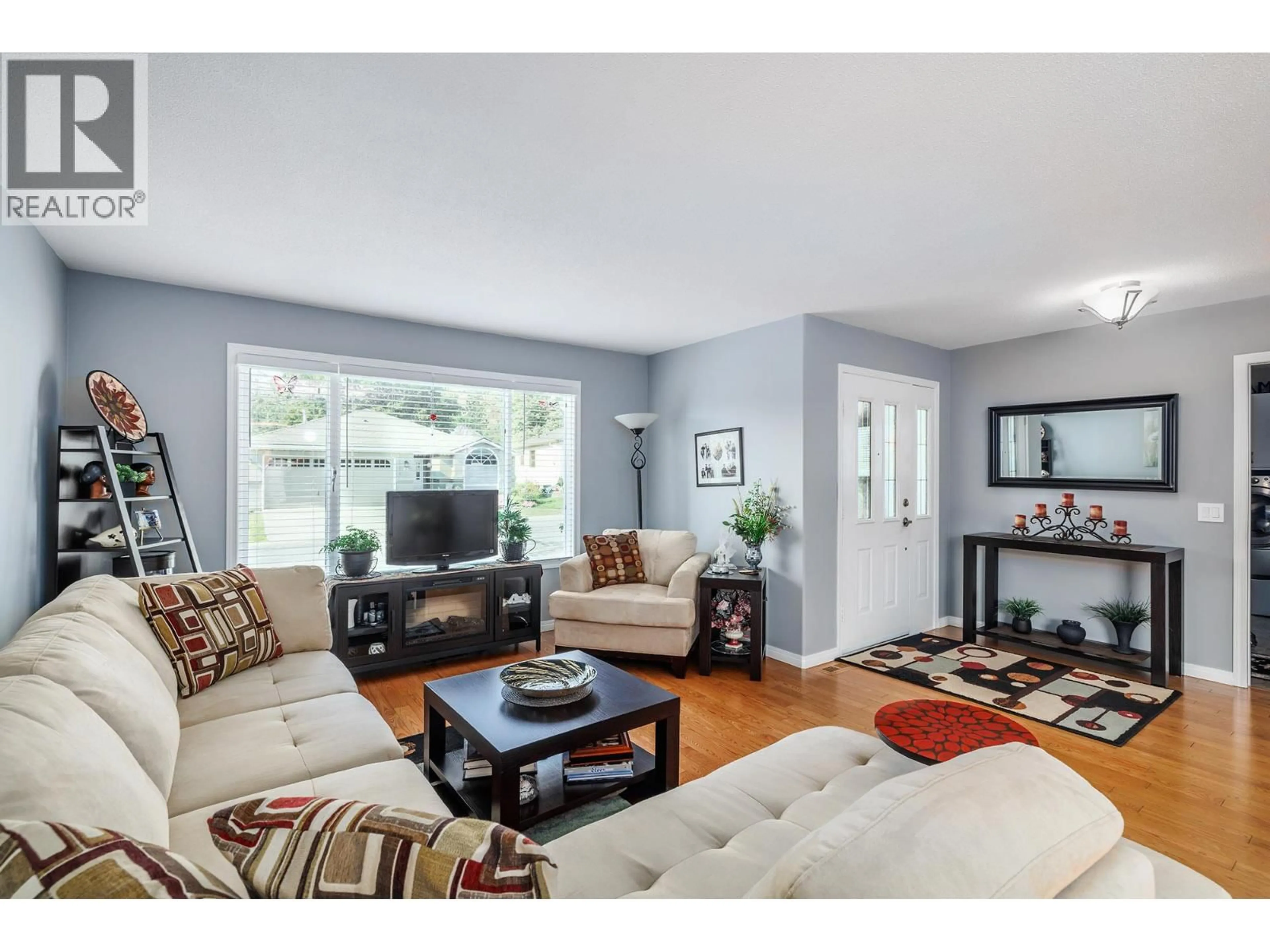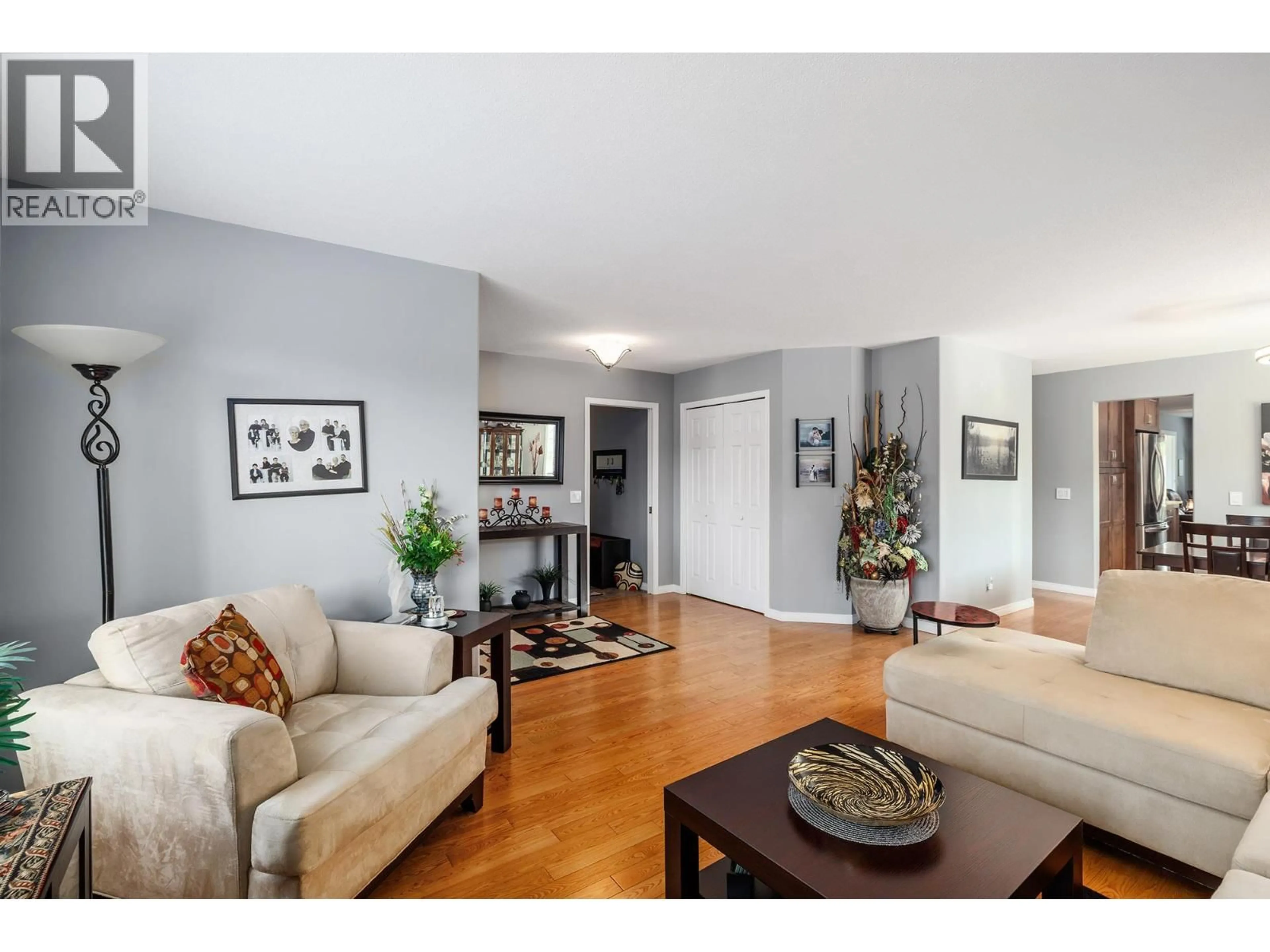64 - 615 GLENMEADOWS ROAD, Kelowna, British Columbia V1V1N9
Contact us about this property
Highlights
Estimated valueThis is the price Wahi expects this property to sell for.
The calculation is powered by our Instant Home Value Estimate, which uses current market and property price trends to estimate your home’s value with a 90% accuracy rate.Not available
Price/Sqft$490/sqft
Monthly cost
Open Calculator
Description
Welcome to Glenmeadows Road—one of Kelowna’s most desirable 55+ resort-style communities. This beautifully updated 2-bedroom, 2-bathroom rancher offers comfort, convenience, and pride of ownership throughout. Thoughtful upgrades and updates include a complete kitchen renovation with updated appliances, refreshed bathrooms, updated flooring, window casements, fireplace, additional attic insulation, lighting, an outdoor electric awning, updated furnace and more. Set in a quiet area of the complex, the home provides both privacy and the warmth of a close-knit community. Inside, the bright and functional layout features a cozy gas fireplace, a full lower level with 6’4” clearance for storage or hobbies, and a covered patio ideal for morning coffee or evening relaxation. At Glenmeadows, residents enjoy exclusive access to resort-style amenities including an indoor pool and hot tub, clubhouse with social spaces, games room, lounge, and a full kitchen for community events. Perfectly located, you’ll find shopping, dining, golf, parks, and scenic walking trails just minutes away. Experience the ideal blend of comfort, convenience, and community—this is retirement living at its finest. Book your private showing today! (id:39198)
Property Details
Interior
Features
Lower level Floor
Storage
7'2'' x 13'5''Storage
48'1'' x 30'8''Exterior
Features
Parking
Garage spaces -
Garage type -
Total parking spaces 1
Condo Details
Amenities
Recreation Centre, Party Room, Whirlpool, Clubhouse
Inclusions
Property History
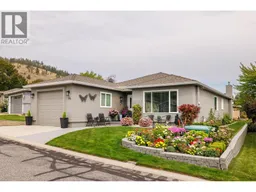 48
48
