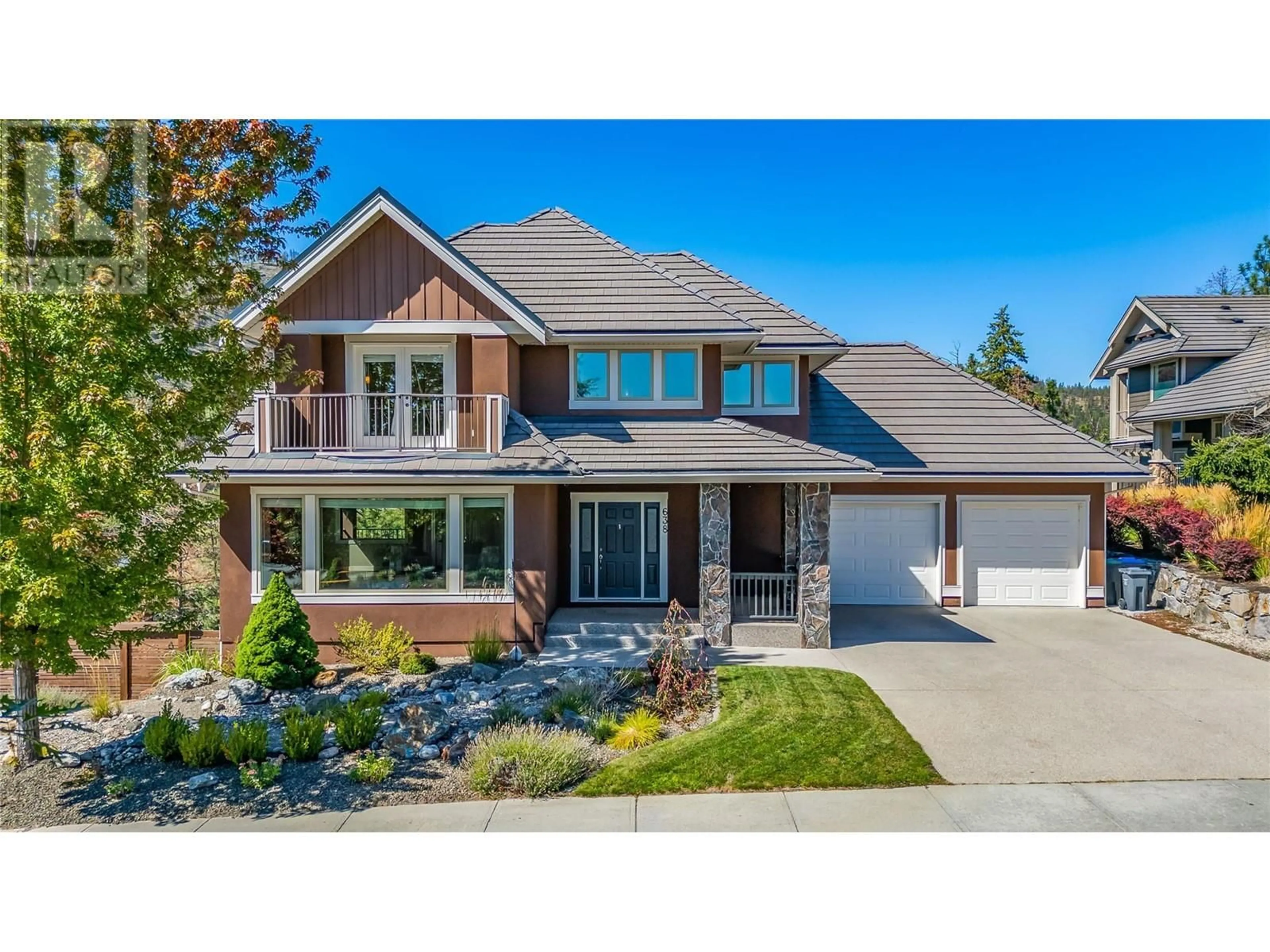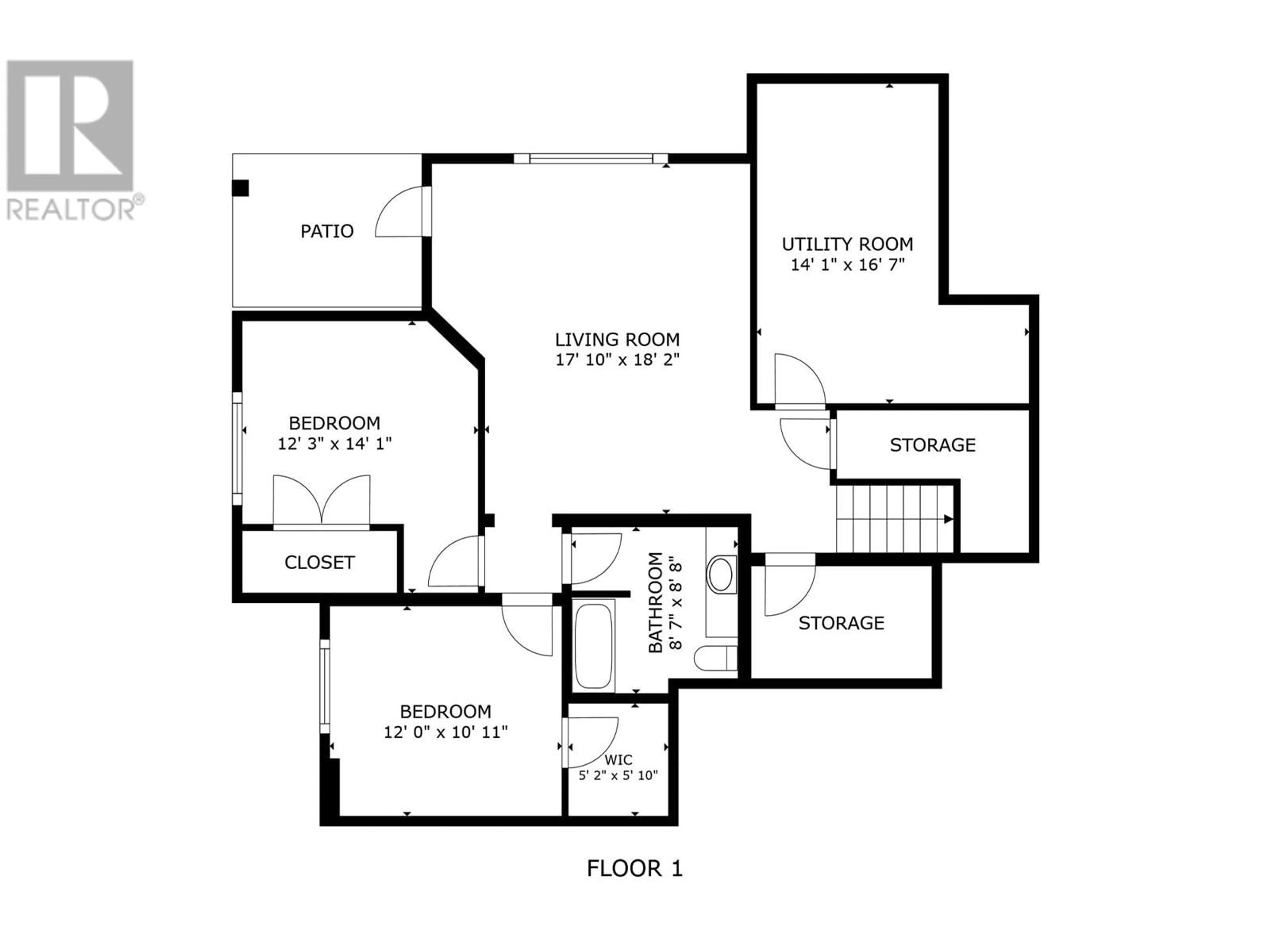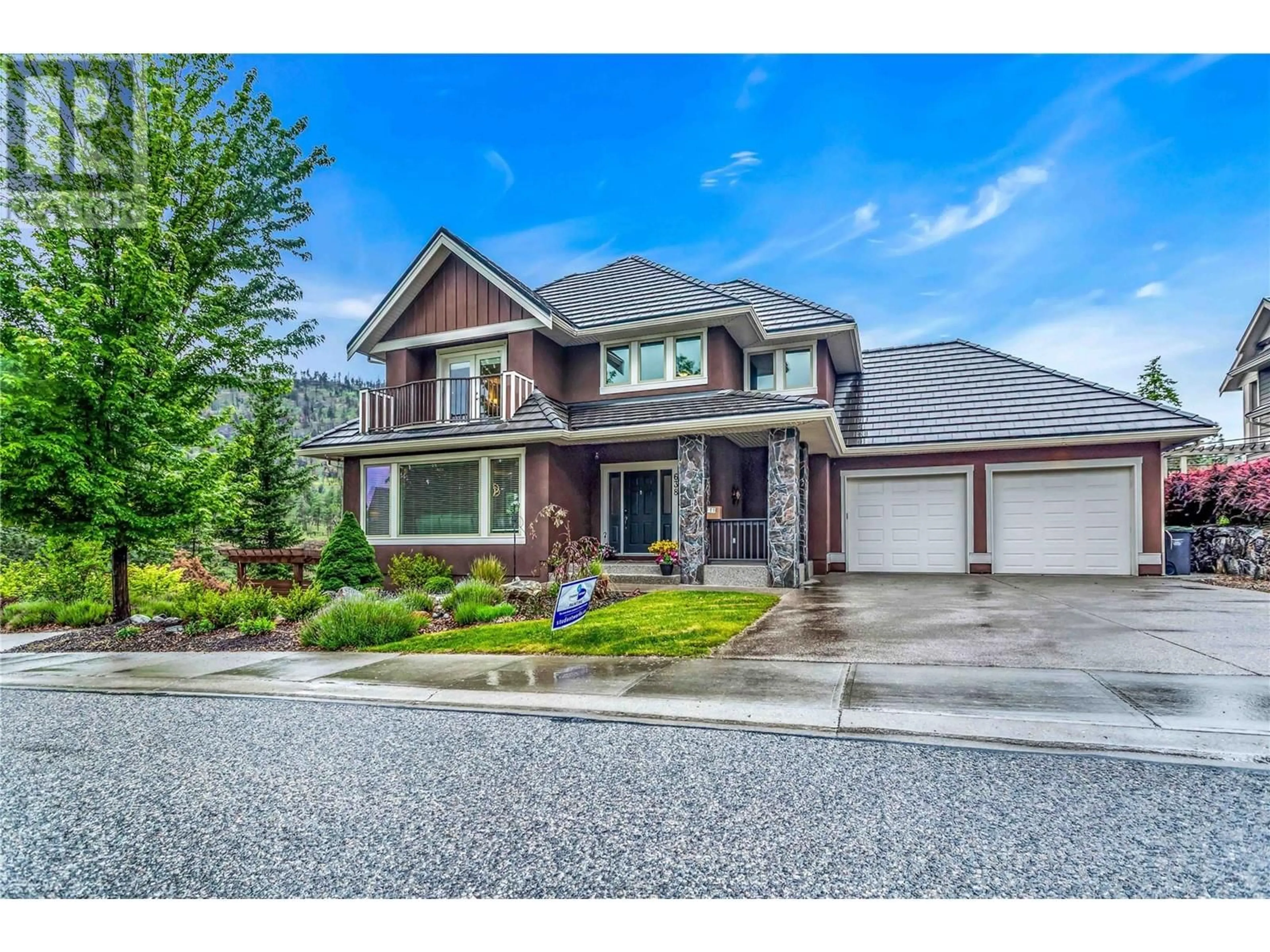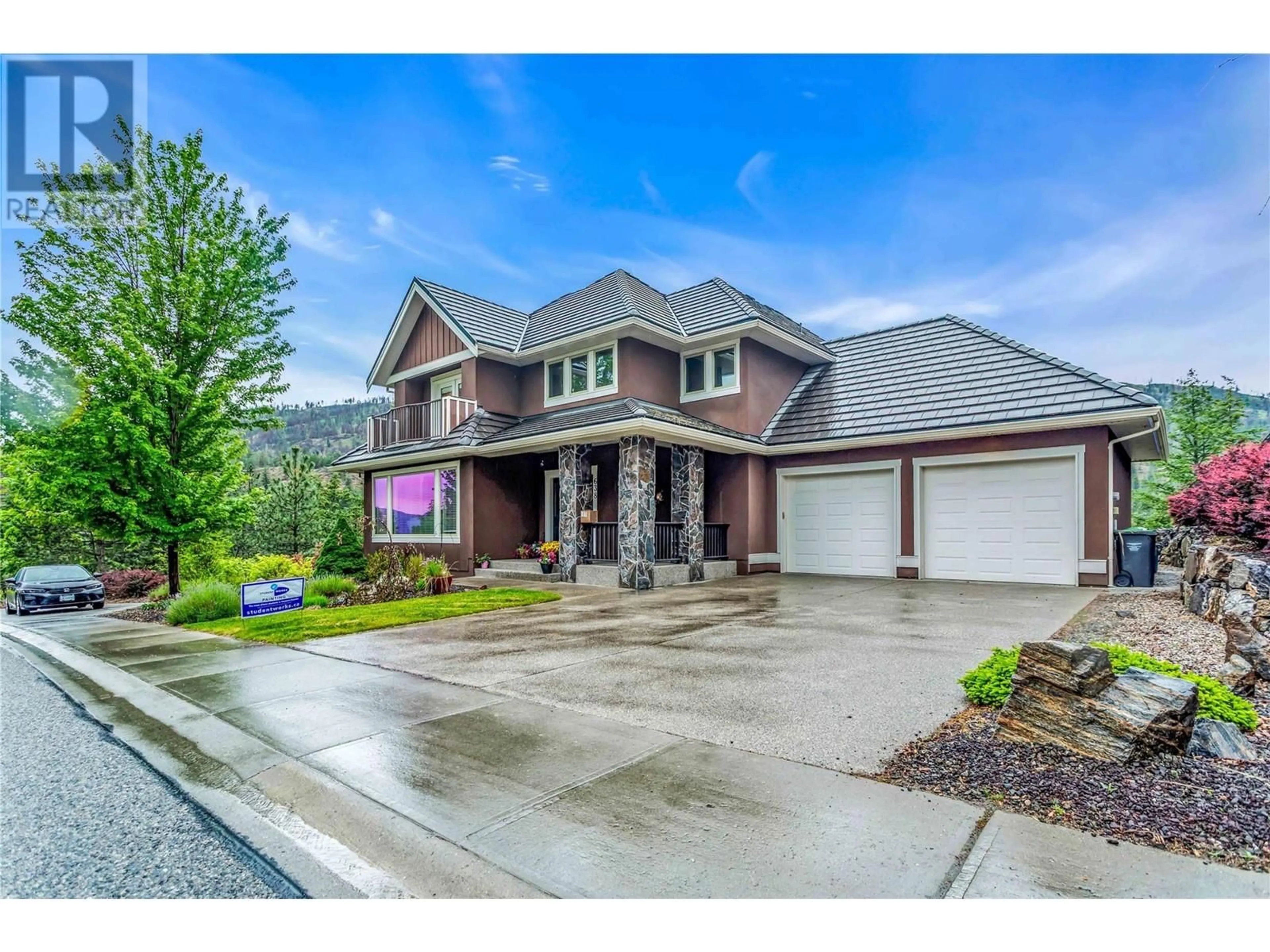638 LONG RIDGE DRIVE, Kelowna, British Columbia V1V2R9
Contact us about this property
Highlights
Estimated ValueThis is the price Wahi expects this property to sell for.
The calculation is powered by our Instant Home Value Estimate, which uses current market and property price trends to estimate your home’s value with a 90% accuracy rate.Not available
Price/Sqft$455/sqft
Est. Mortgage$5,579/mo
Tax Amount ()$6,233/yr
Days On Market2 days
Description
Perched on a large private lot overlooking Still Pond in the fantastic neighbourhood of Wilden, this Eco-friendly family home boasts all of the “extras” including hot water on demand, 3 zone Geoexchange System, tile roof and low-emmitance windows as well as a lovely low-maintenance, drought resistant yard. Fantastic spacious layout with bright and open main floor with wall to wall hand scraped oak floors, custom fireplace and high ceilings. The island kitchen opens to a large deck with stunning views of Still Pond and the surrounding park. The second floor consists of a large primary suite with spacious ensuite and Juliette balcony as well as another bedroom and full bathroom as well as an open area perfect as a cozy reading or study nook. The walk-out basement has suite potential or is the perfect teenager retreat with two bedrooms, a full bathroom and a huge recreation area. The patio off the lower level offers more views of Still Pond and has a private hot tub with pergola and cozy sitting area – all in a secluded wilderness setting. Hiking trails are just below the property. Oversized garage and huge driveway. (id:39198)
Property Details
Interior
Features
Lower level Floor
Storage
16'7'' x 14'1''Recreation room
18'2'' x 17'10''Full bathroom
8'8'' x 8'7''Bedroom
10'11'' x 12'Exterior
Parking
Garage spaces -
Garage type -
Total parking spaces 6
Property History
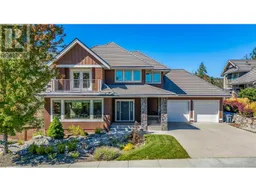 77
77
