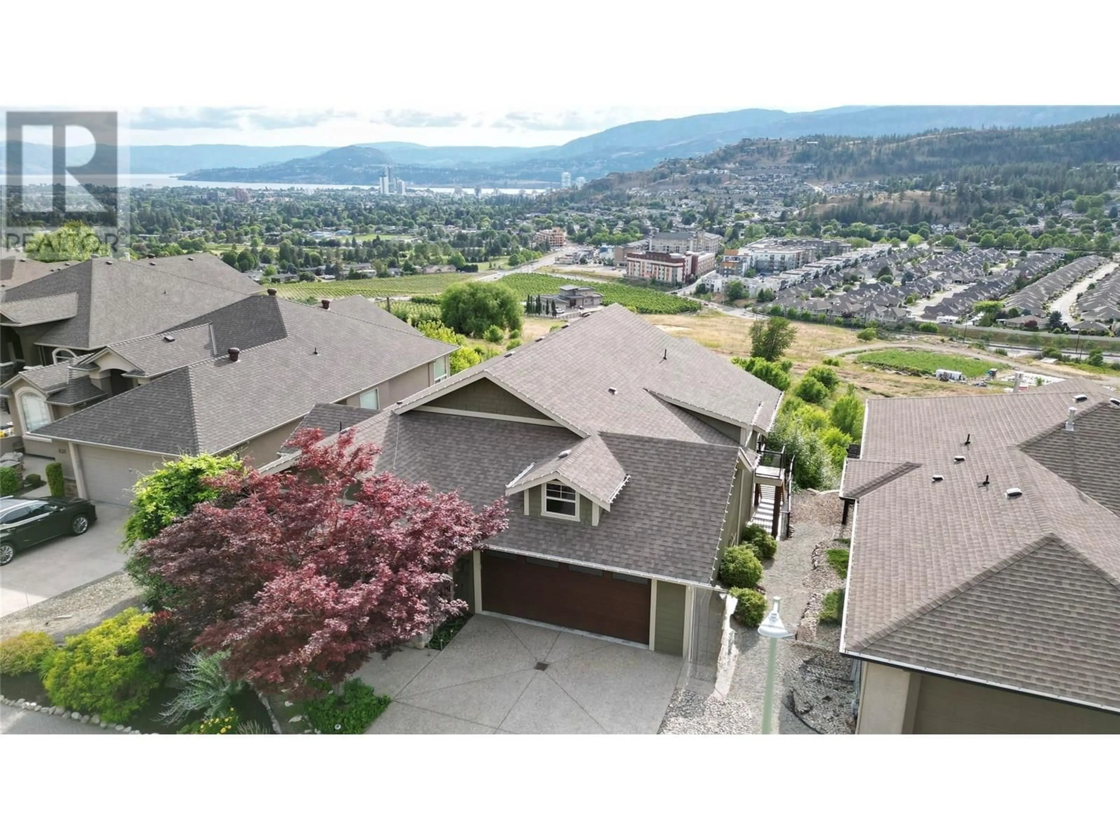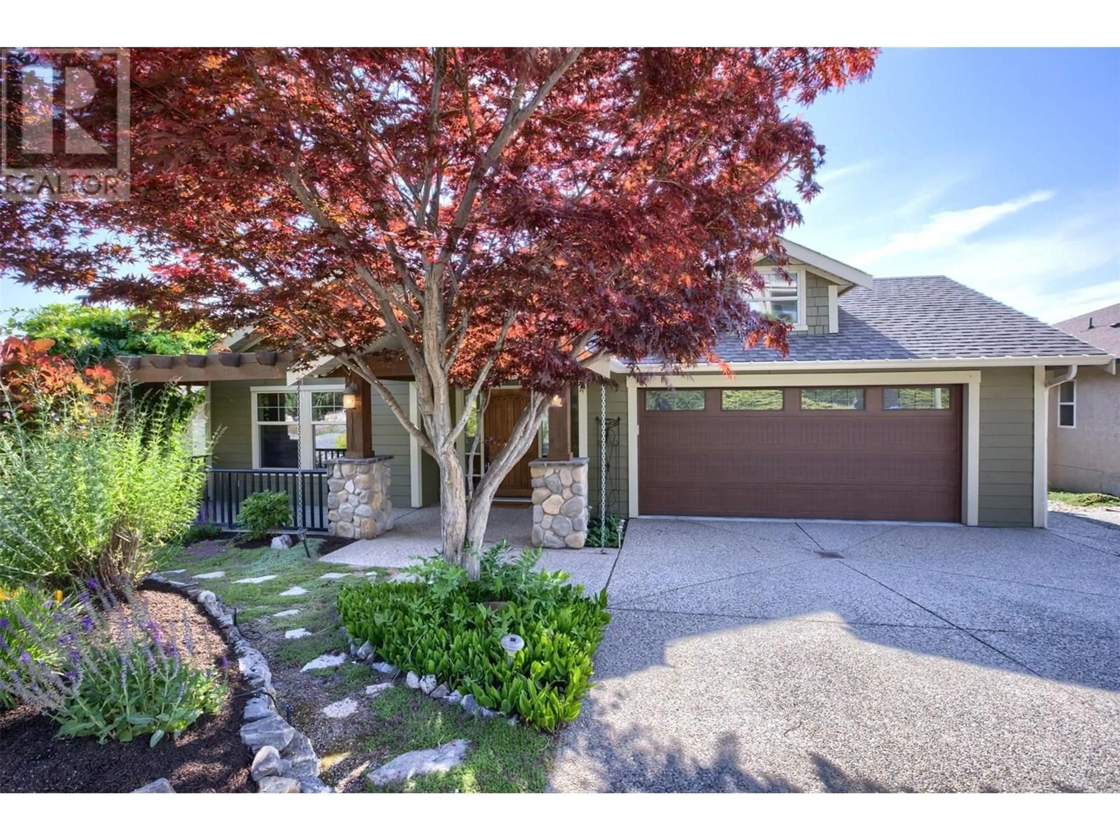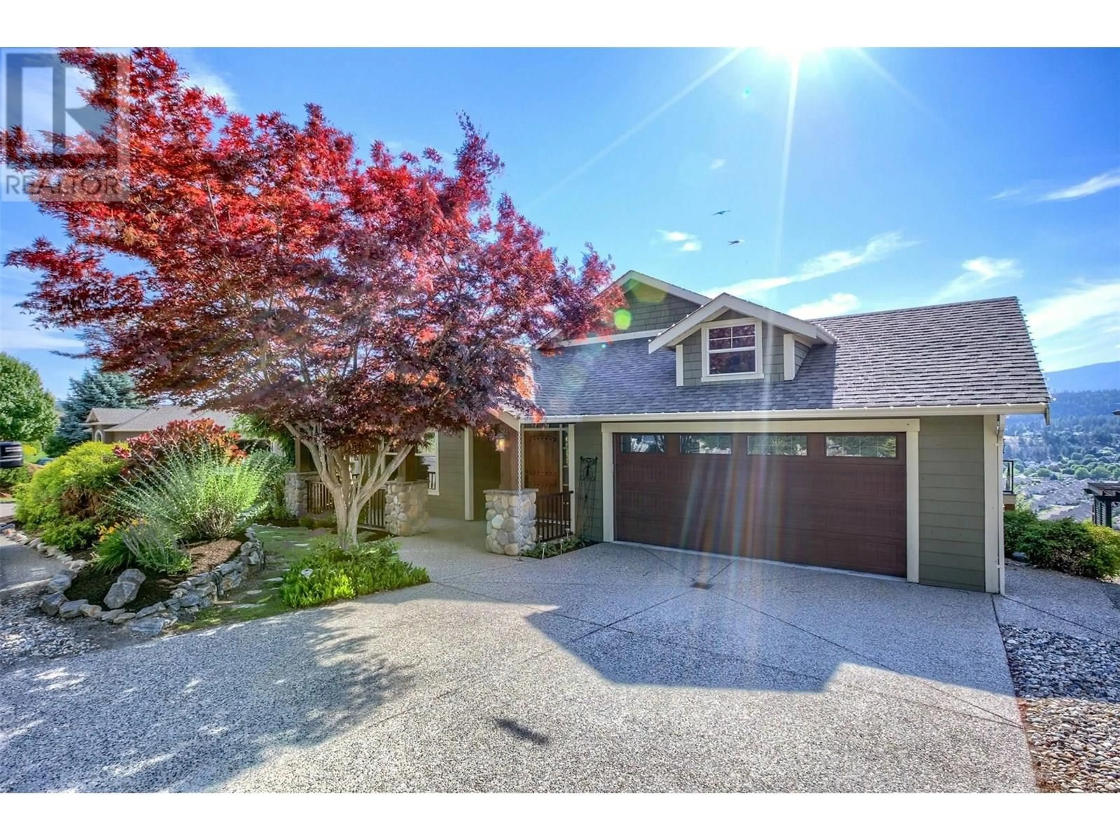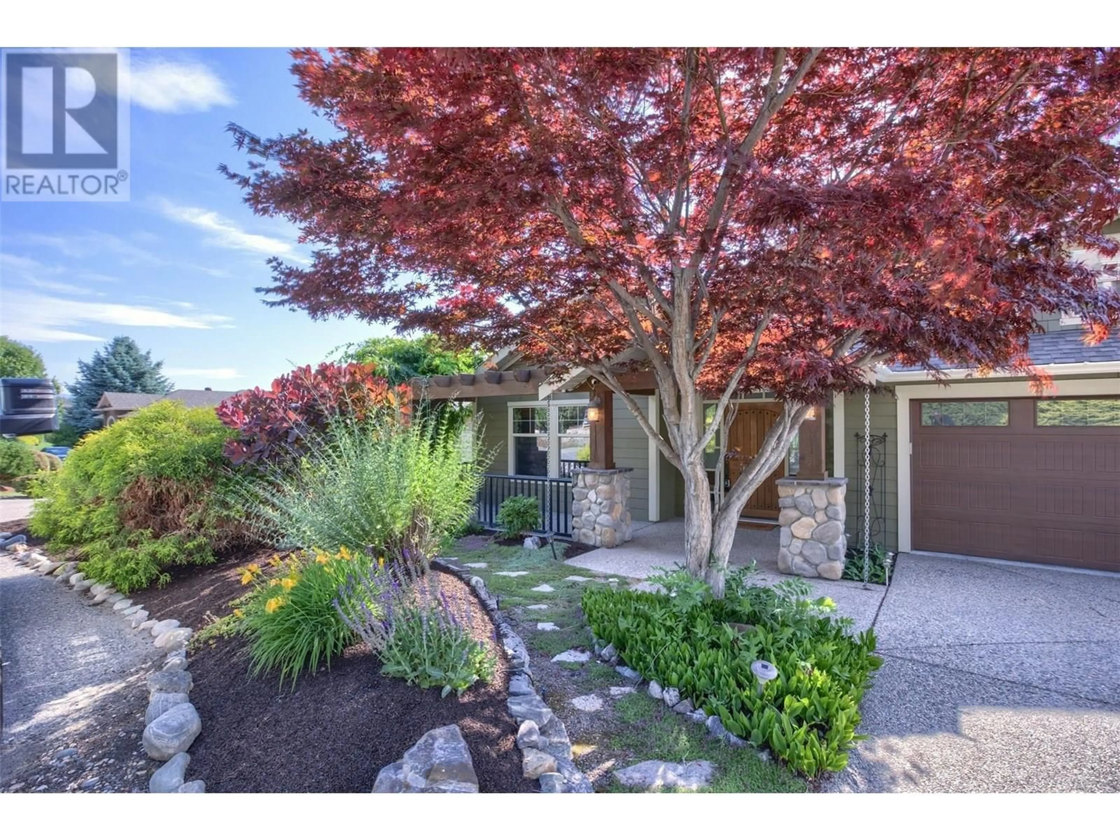628 DENALI DRIVE, Kelowna, British Columbia V1V2P5
Contact us about this property
Highlights
Estimated valueThis is the price Wahi expects this property to sell for.
The calculation is powered by our Instant Home Value Estimate, which uses current market and property price trends to estimate your home’s value with a 90% accuracy rate.Not available
Price/Sqft$358/sqft
Monthly cost
Open Calculator
Description
Perfectly situation on the side of Dilworth Mountain, this stunning rancher-style home captures breathtaking views of the city skyline and Okanagan Lake. Designed for both comfort and elegance, the main level features a spacious primary bedroom with ensuite, a convenient den/office or second bedroom, and an open-concept layout that seamlessly connects the large kitchen to the dining and living rooms—perfect for both entertaining and relaxing with family. Natural light floods the full walk-out basement, which includes two additional bedrooms with a Jack and Jill bathroom, another full bathroom, bedroom and gym are found on this level, as well as a large living area ideal for a casual hang out space. Enjoy the views and outdoor space from the oversized balcony or lower patio area. A double garage and brick driveway provide parking for four vehicles. The hardy board siding adds durability and beautiful curb appeal, enhancing the landscaped front exterior. With its unbeatable location, thoughtful layout, and spectacular views, this home offers a rare opportunity to enjoy the best of Okanagan living. Easy access to trails, parks, schools, shopping, and other amenities! (id:39198)
Property Details
Interior
Features
Lower level Floor
Partial bathroom
Full bathroom
Games room
10'4'' x 13'Laundry room
10' x 9'Exterior
Parking
Garage spaces -
Garage type -
Total parking spaces 4
Property History
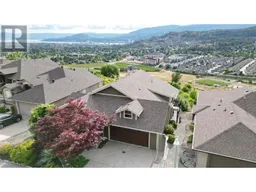 49
49
