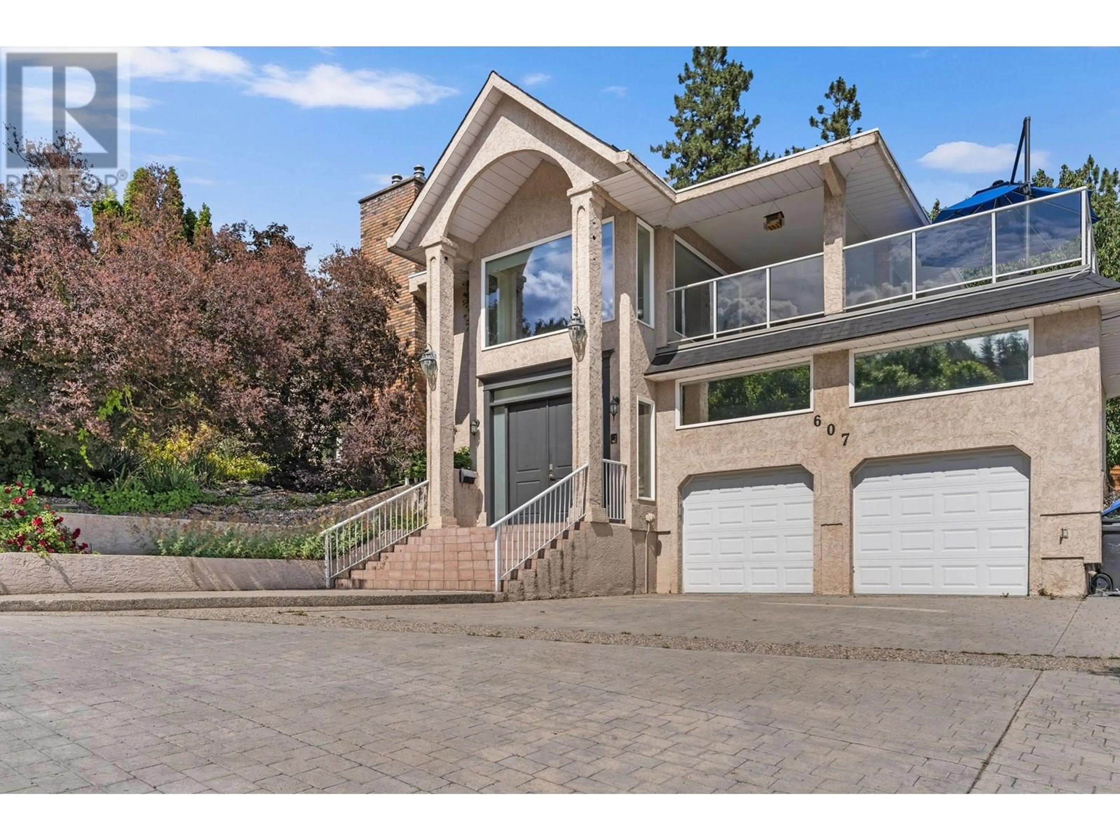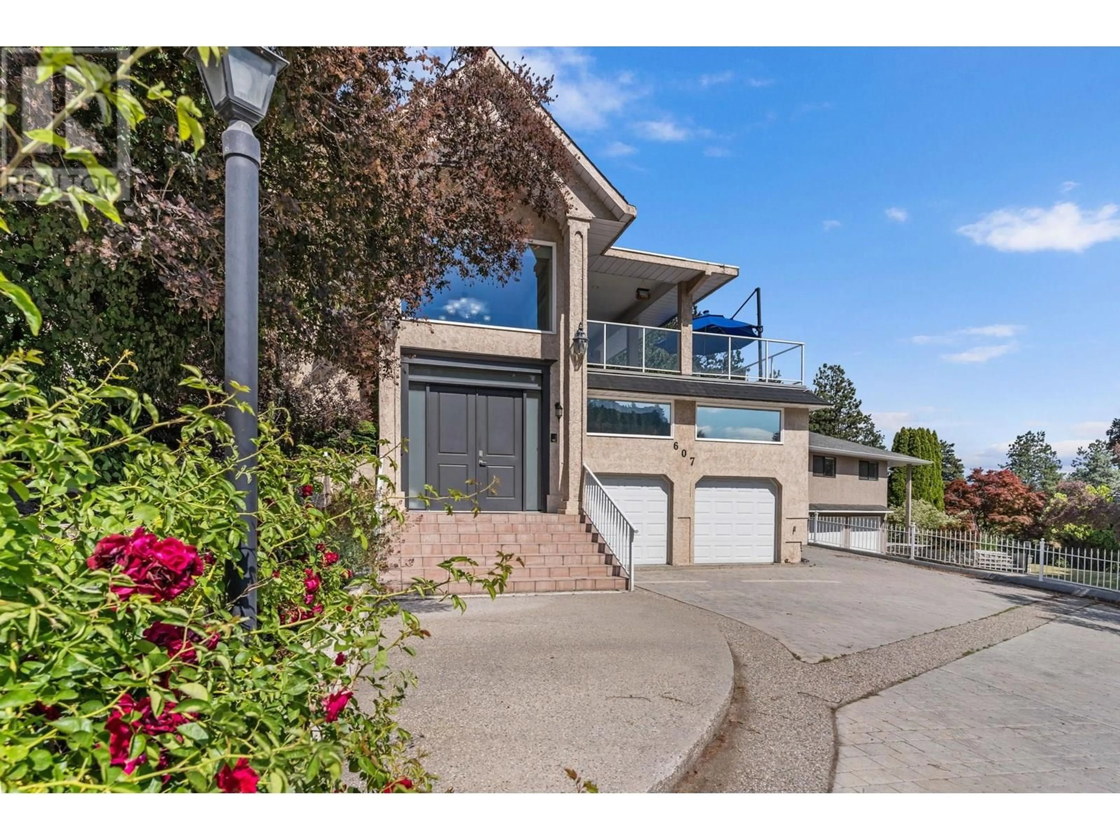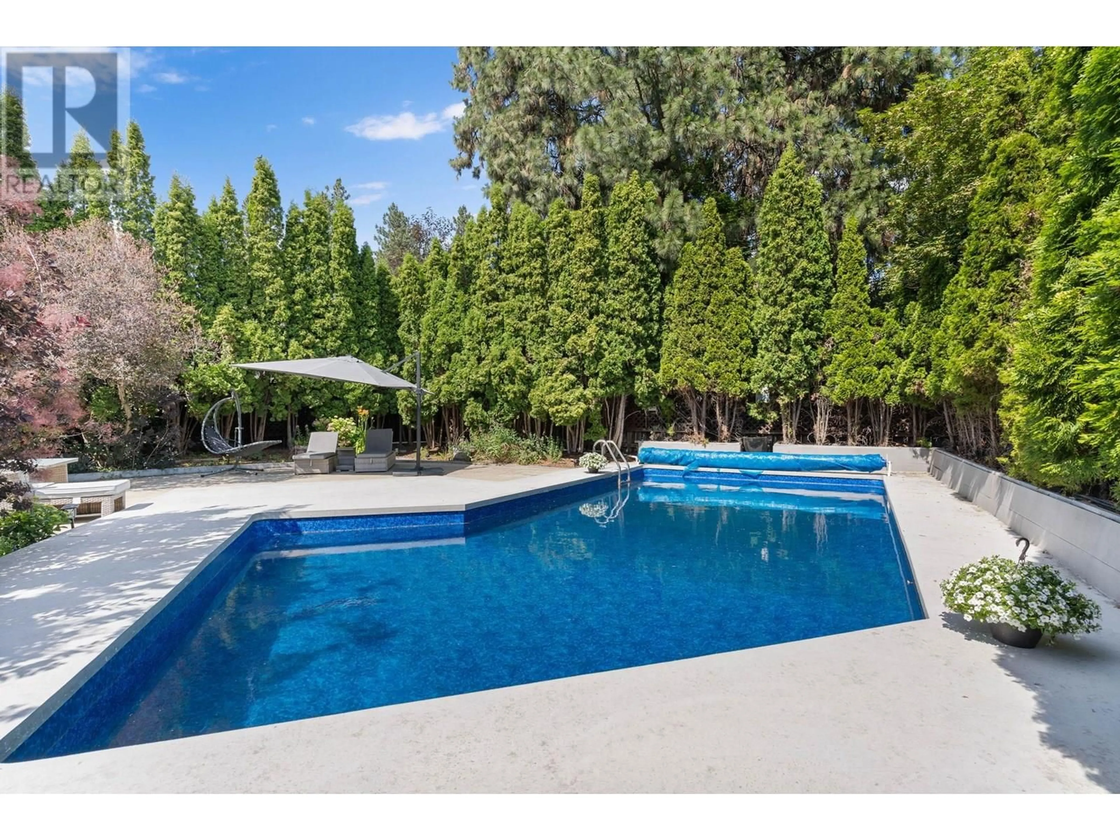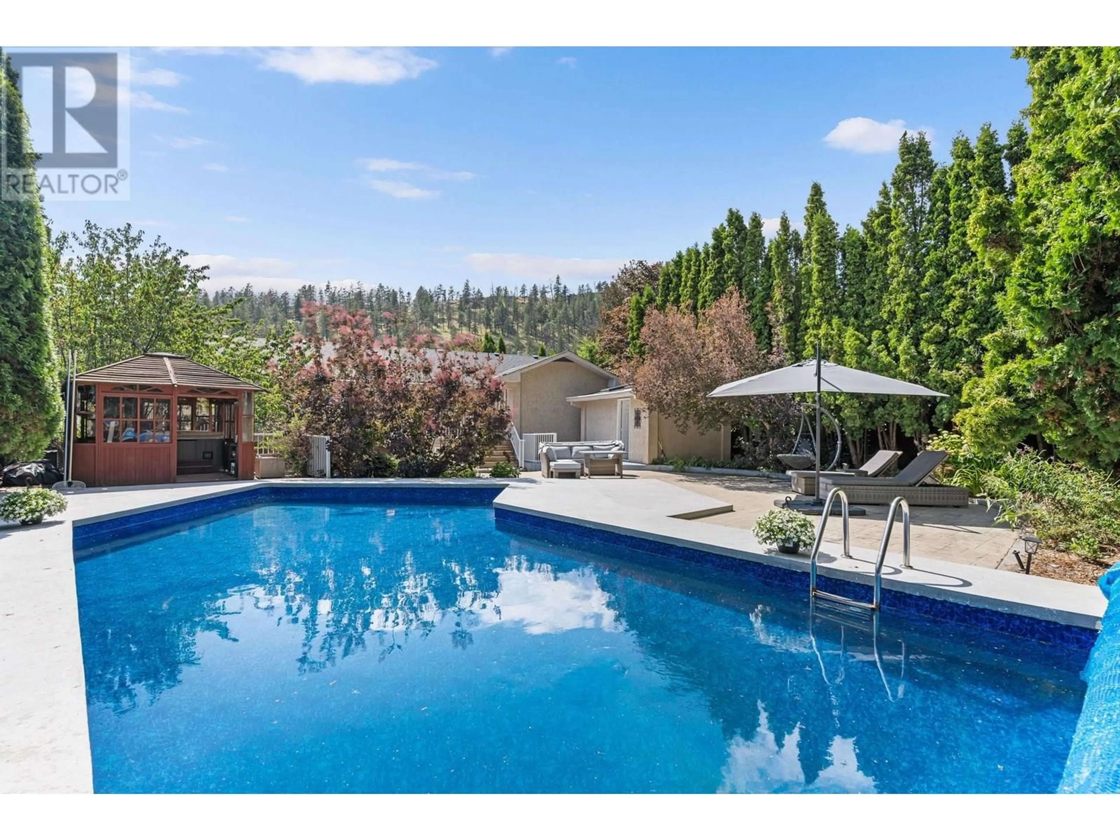607 CLIFTON ROAD SOUTH, Kelowna, British Columbia V1V1A7
Contact us about this property
Highlights
Estimated valueThis is the price Wahi expects this property to sell for.
The calculation is powered by our Instant Home Value Estimate, which uses current market and property price trends to estimate your home’s value with a 90% accuracy rate.Not available
Price/Sqft$355/sqft
Monthly cost
Open Calculator
Description
*SUMMERTIME DREAM HOME * No need to go away on vacation, when you can go out the patio door, and to your own private oasis! The extra large salt water pool has space for everyone to cool off on those hot summer days, and the expansive patio space is perfect for entertaining all through the night. This open concept home has 4 full bathrooms, 3 bedrooms plus an office and den (currently used as a bedroom), along with living room upstairs and a fantastic rec room down. And all of this is just mere minutes to beaches, golf courses, wineries, shops and more. Don't wait too long, or someone else will be enjoying their summer here ! (id:39198)
Property Details
Interior
Features
Main level Floor
Other
27'3'' x 20'4''Wine Cellar
5'11'' x 8'4''Recreation room
18'10'' x 13'10''Office
11'1'' x 15'2''Exterior
Features
Parking
Garage spaces -
Garage type -
Total parking spaces 7
Property History
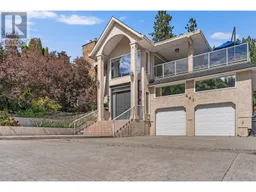 51
51
