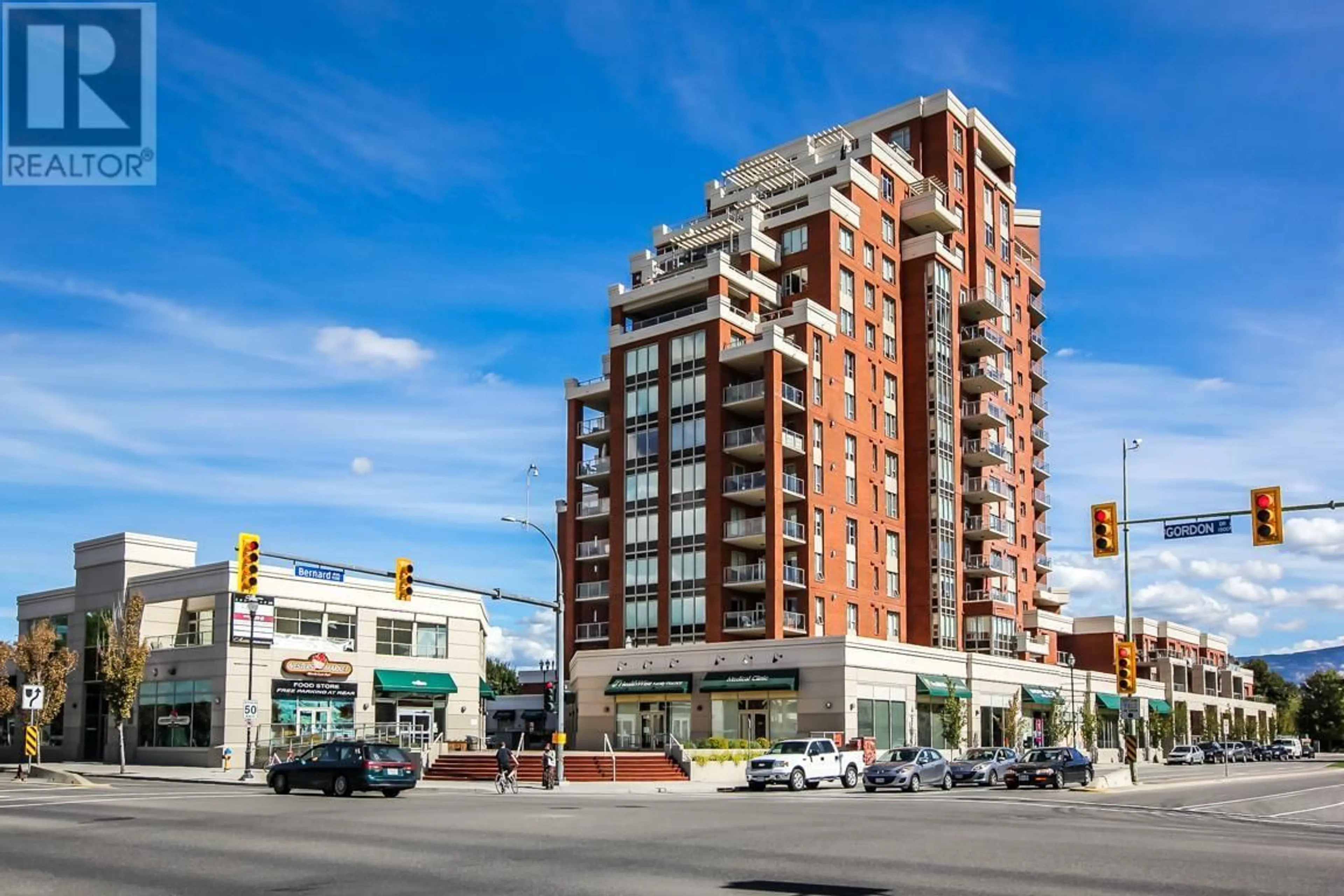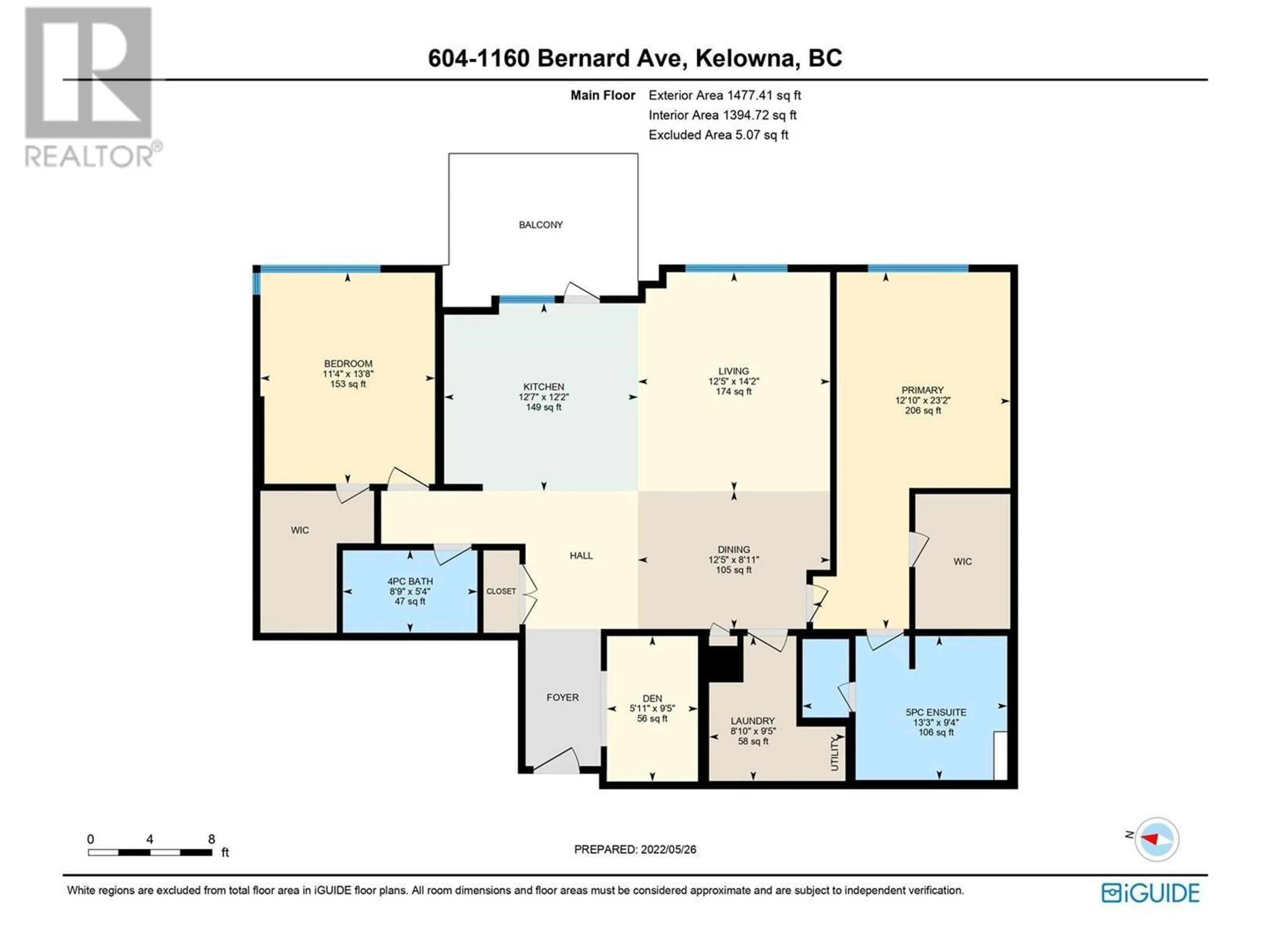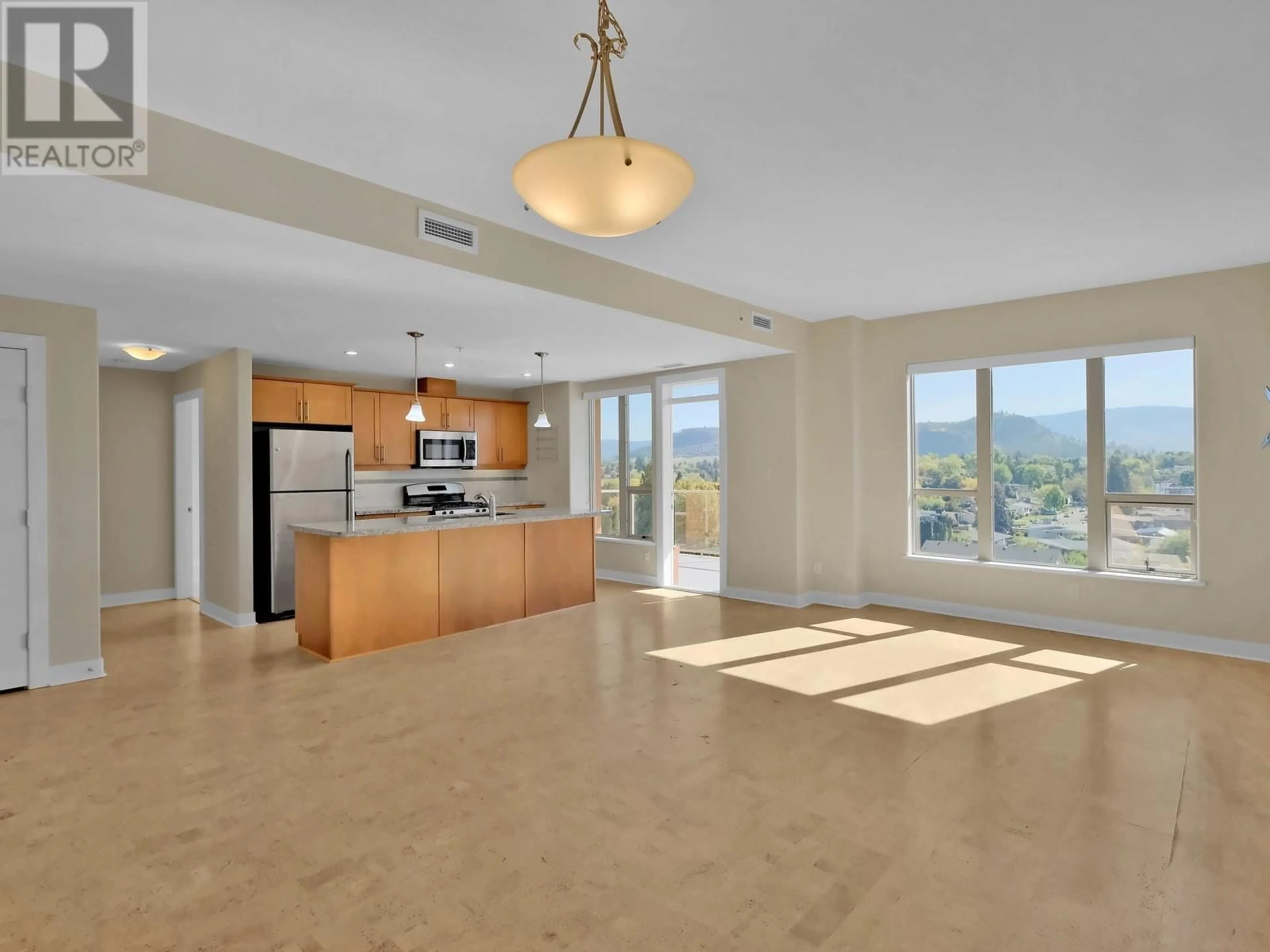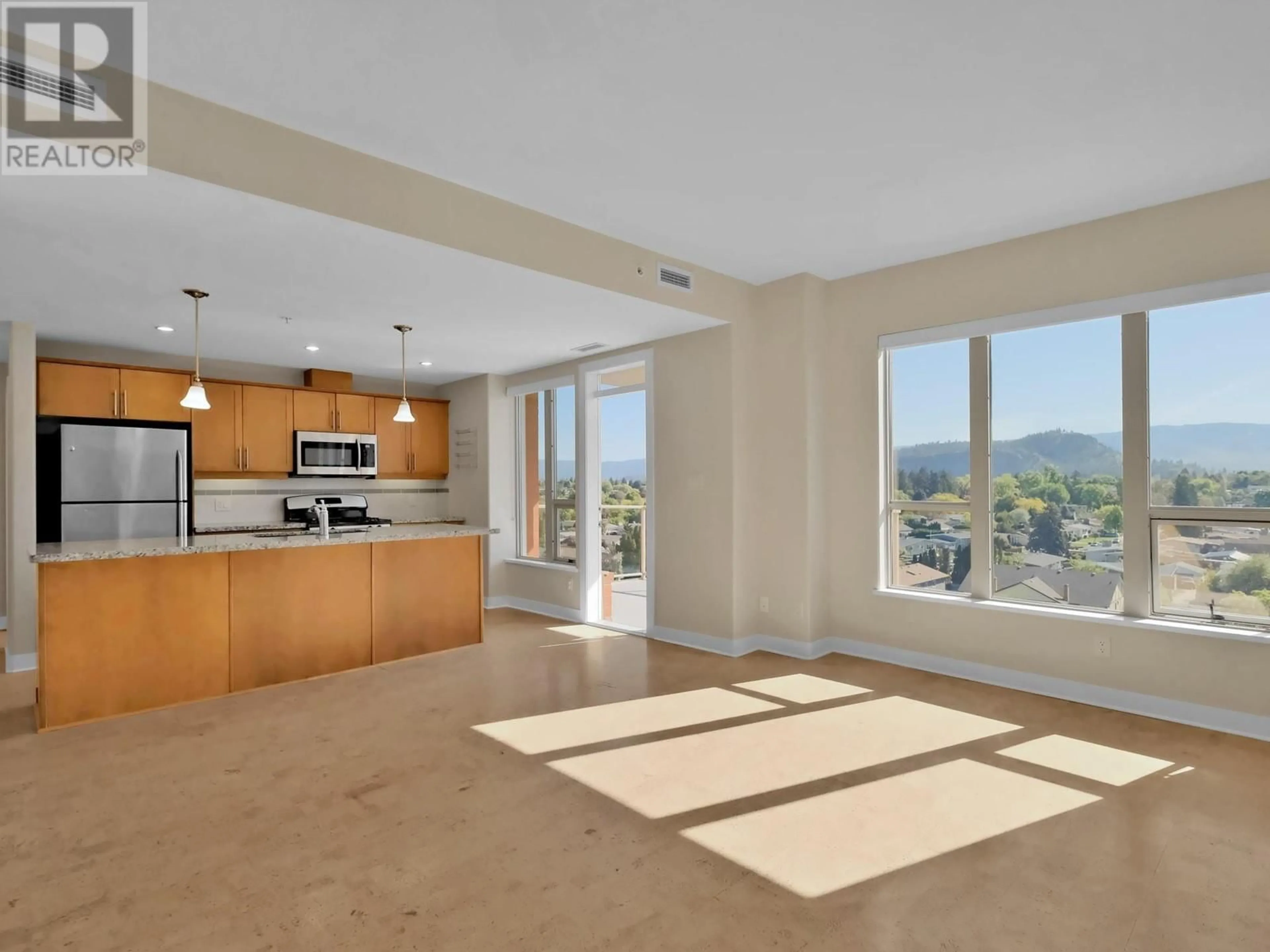604 - 1160 BERNARD AVENUE, Kelowna, British Columbia V1Y6R9
Contact us about this property
Highlights
Estimated ValueThis is the price Wahi expects this property to sell for.
The calculation is powered by our Instant Home Value Estimate, which uses current market and property price trends to estimate your home’s value with a 90% accuracy rate.Not available
Price/Sqft$463/sqft
Est. Mortgage$2,940/mo
Maintenance fees$540/mo
Tax Amount ()$3,077/yr
Days On Market1 day
Description
Bright and spacious 2-bedroom, 2-bathroom plus den condo with 2 PARKING STALLS and at just over 1400sq ft is perfectly situated to capture the gorgeous morning sun. With large bedrooms, spacious kitchen and living room, this home offers both comfort and functionality, ideal for professionals, families, or those looking for a serene retreat. The building’s outdoor pool is truly amazing, offering a resort-like experience right at home. Also enjoy the gym and other amenities. Plus, pet lovers will appreciate the generous pet policy—allowing 2 dogs or 2 cats up to 14 inches in height. This home also has a storage locker. (id:39198)
Property Details
Interior
Features
Main level Floor
Primary Bedroom
12'10'' x 23'2''Living room
12'5'' x 14'2''5pc Ensuite bath
13'3'' x 9'4''Laundry room
8'10'' x 9'5''Exterior
Features
Parking
Garage spaces -
Garage type -
Total parking spaces 2
Condo Details
Amenities
Sauna, Whirlpool
Inclusions
Property History
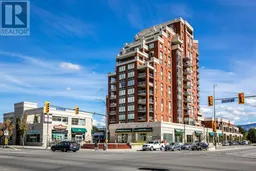 34
34
