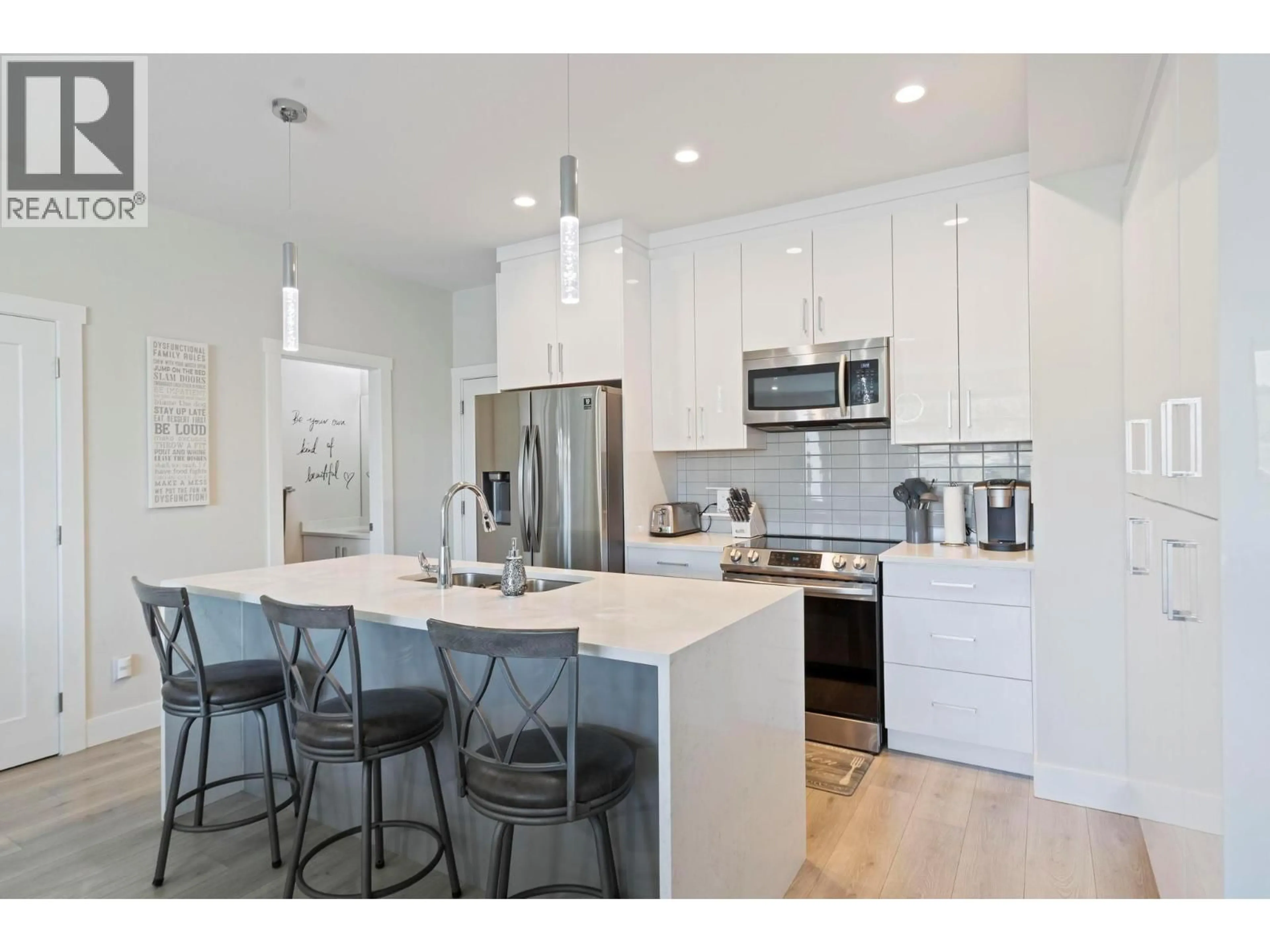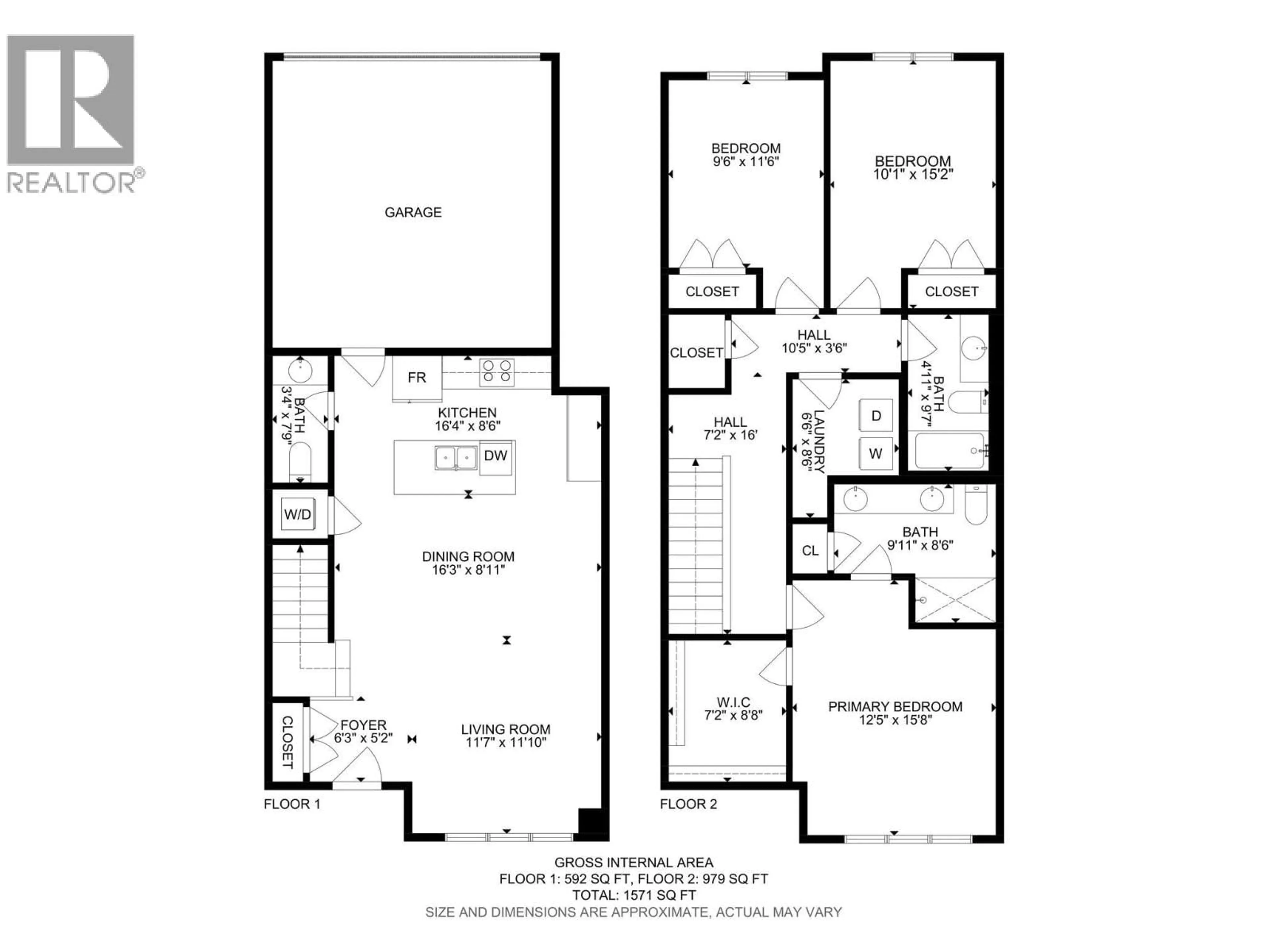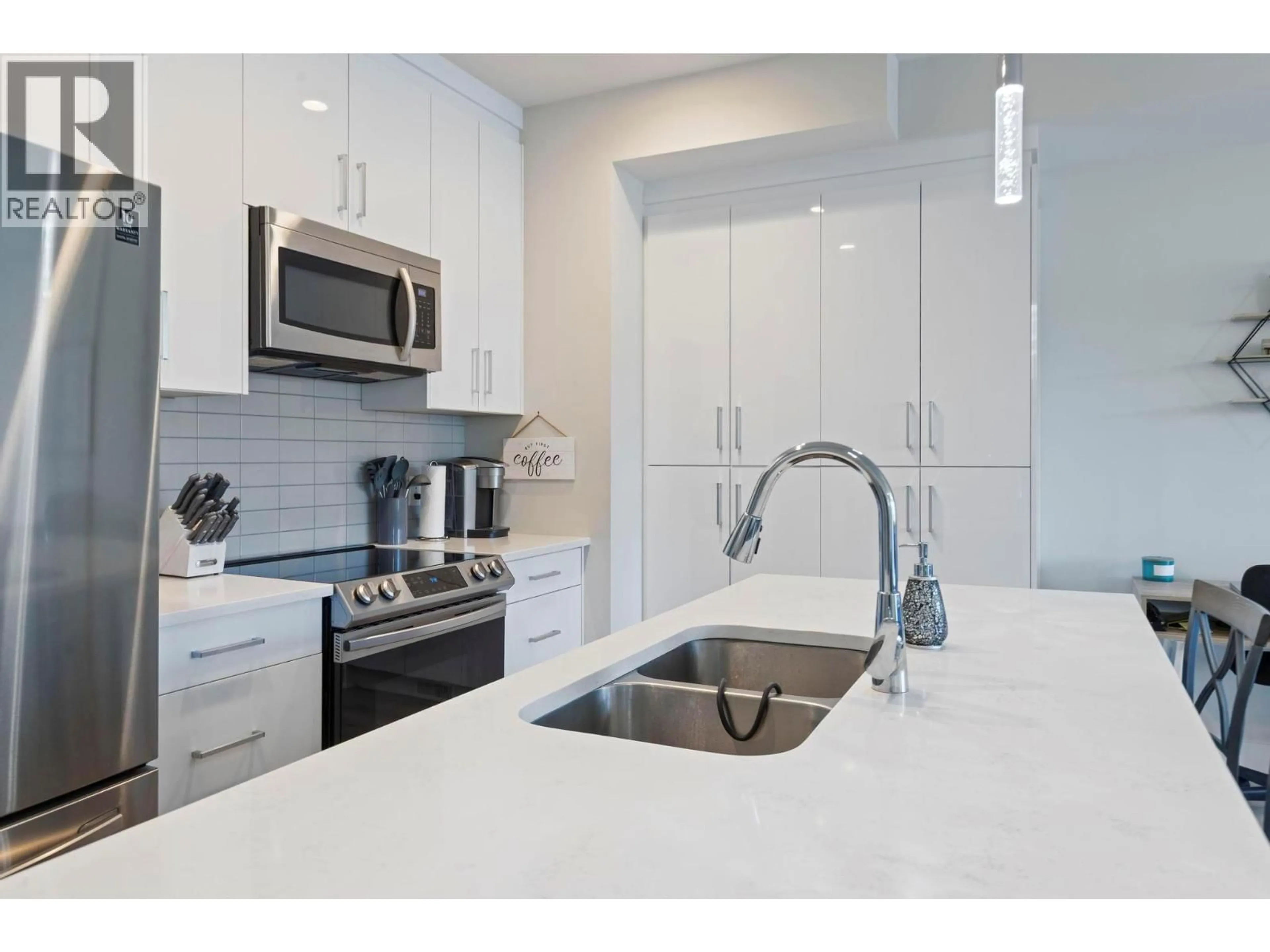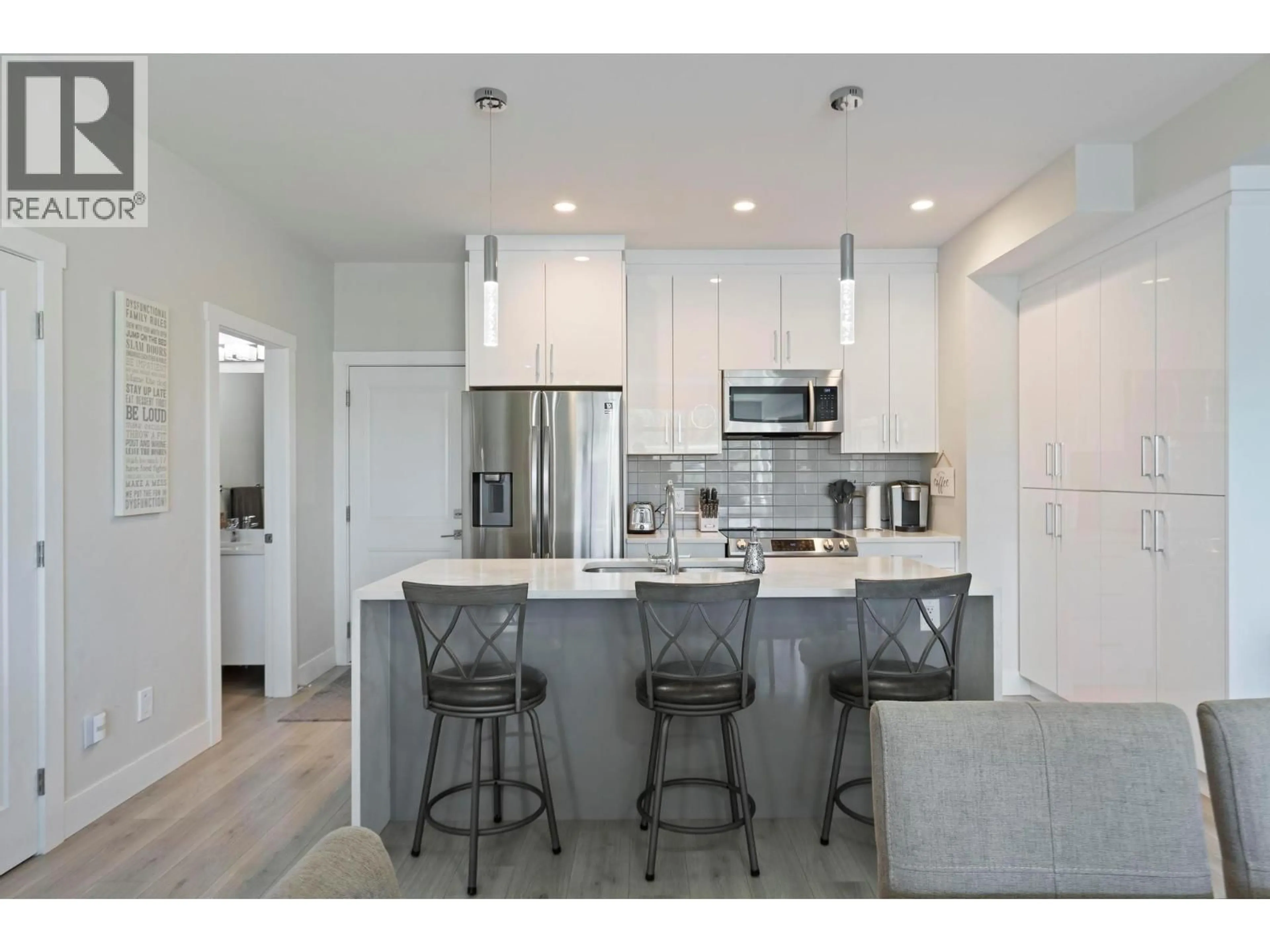6 - 115 WYNDHAM CRESCENT, Kelowna, British Columbia V1V2E8
Contact us about this property
Highlights
Estimated valueThis is the price Wahi expects this property to sell for.
The calculation is powered by our Instant Home Value Estimate, which uses current market and property price trends to estimate your home’s value with a 90% accuracy rate.Not available
Price/Sqft$461/sqft
Monthly cost
Open Calculator
Description
Situated in the heart of Glenmore, this nearly new 3-bedroom, 2.5-bathroom townhome is designed with families in mind. Directly across the street from North Glenmore Elementary and just a 3-minute drive to Dr. Knox Middle School, the location couldn’t be more convenient. The bright and open main floor offers 9’ ceilings, a stylish kitchen with full-height cabinetry, an oversized quartz waterfall island, stainless steel appliances, and plenty of storage. Upstairs, the spacious primary suite features a walk-in closet and spa-inspired ensuite, while two additional bedrooms, a full bathroom, laundry room, and bonus storage closet complete the level. The fully fenced yard is perfect for kids and pets, and the attached double garage plus full crawl space ensure there’s room for all the extras. This pet-friendly community welcomes dogs of any size or breed, and cats, making it ideal for the whole family. Located minutes from schools, shops, dining, parks, and just 15 minutes from downtown Kelowna, UBCO, and the airport, this home offers both comfort and convenience. NO GST. Quick possession available! (id:39198)
Property Details
Interior
Features
Second level Floor
Bedroom
9'6'' x 11'6''Bedroom
10'1'' x 15'2''Full bathroom
4'11'' x 9'7''Laundry room
6'6'' x 8'6''Exterior
Parking
Garage spaces -
Garage type -
Total parking spaces 5
Condo Details
Inclusions
Property History
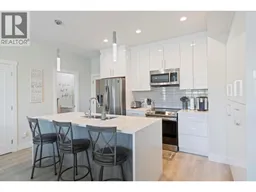 37
37
