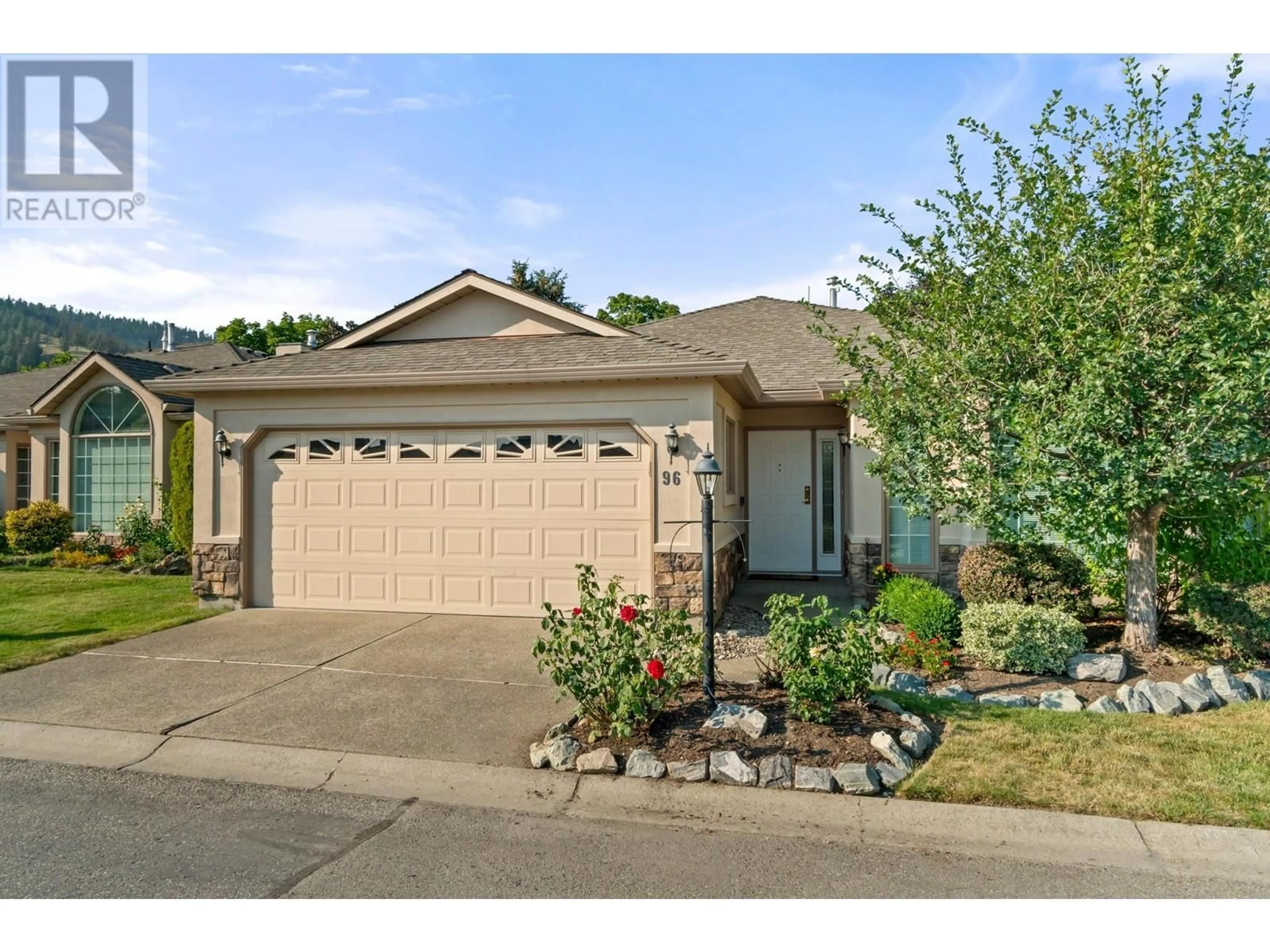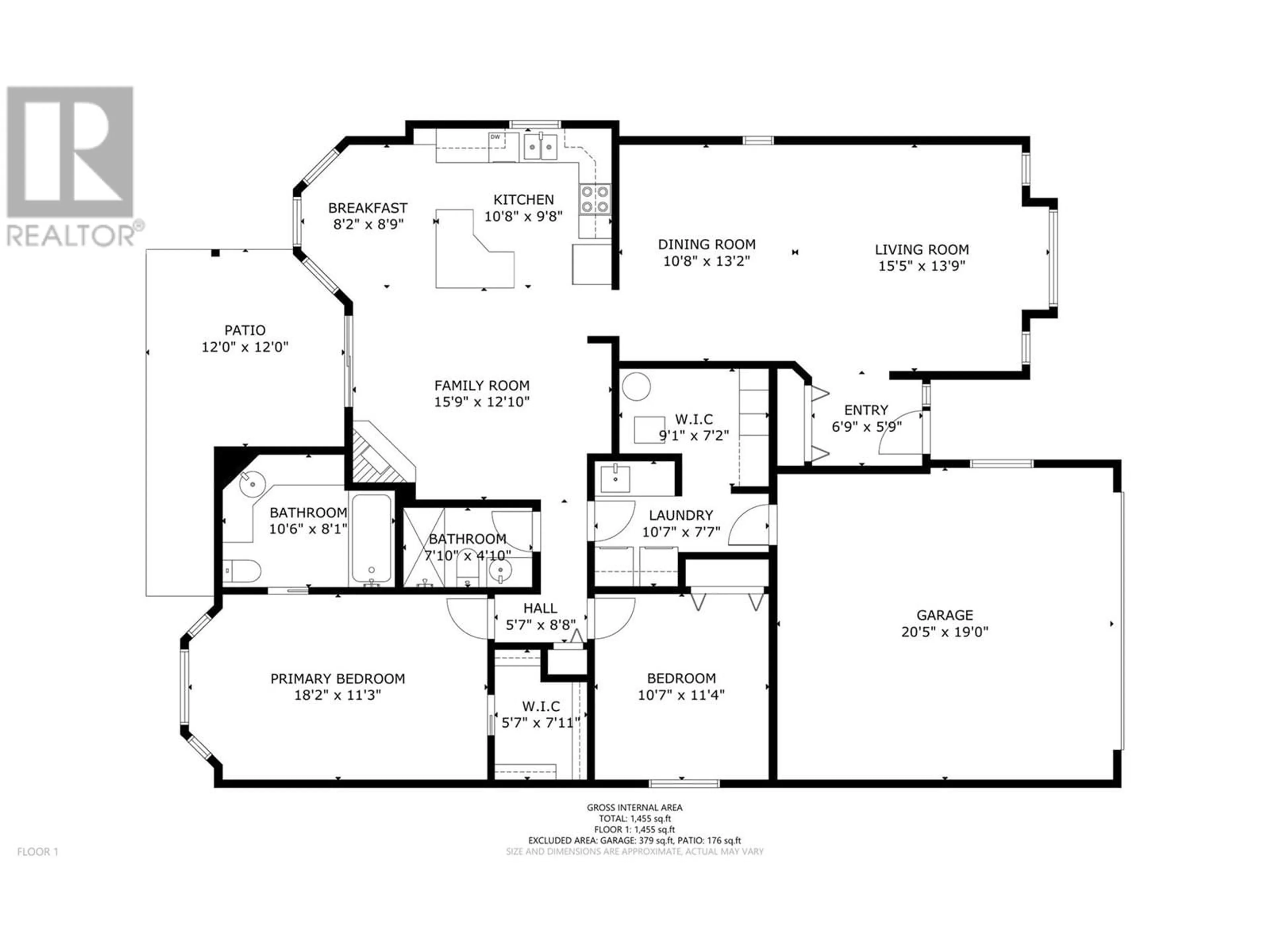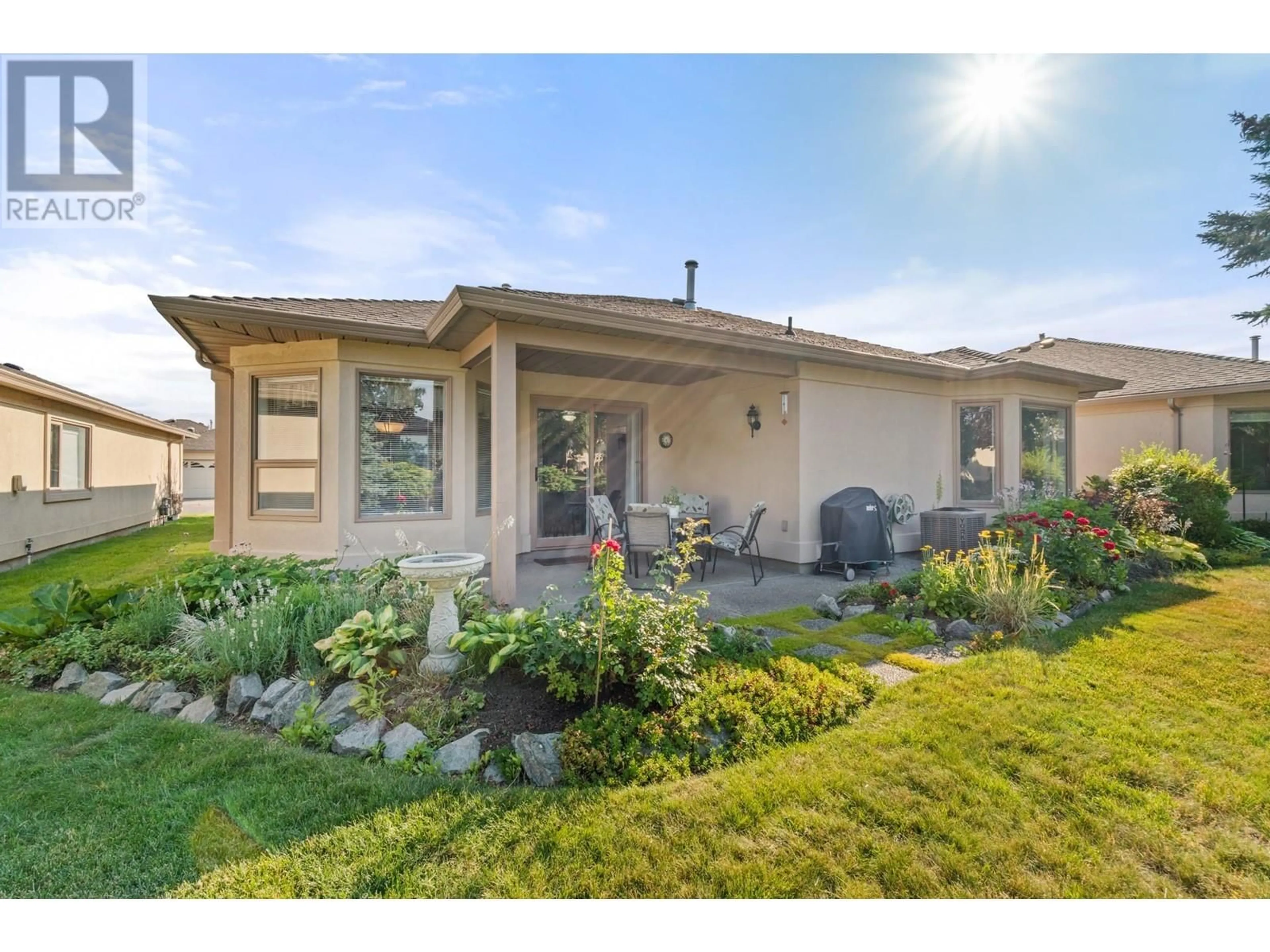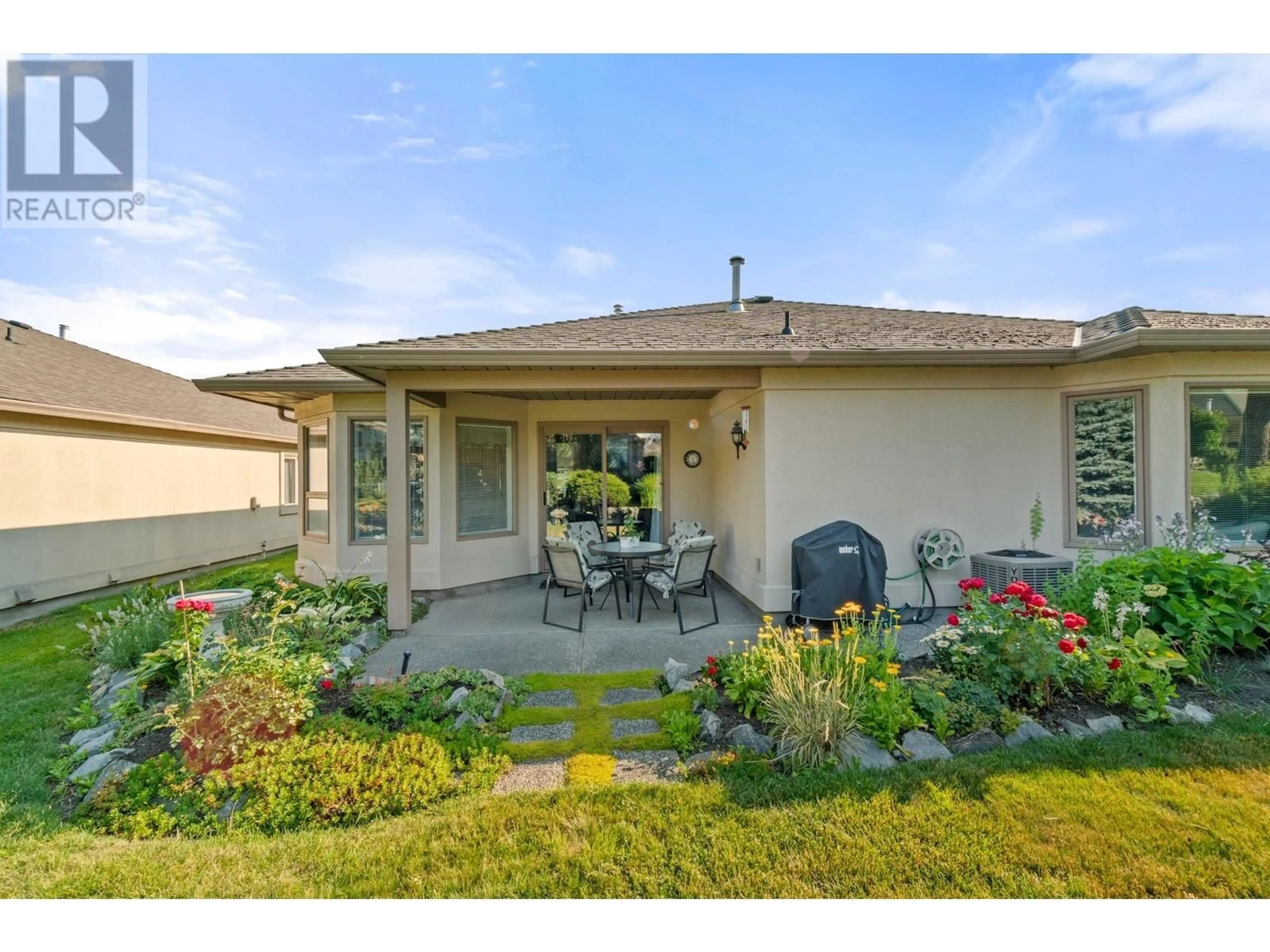595 YATES Road Unit# 96 Lot# 60, Kelowna, British Columbia V1V1P8
Contact us about this property
Highlights
Estimated ValueThis is the price Wahi expects this property to sell for.
The calculation is powered by our Instant Home Value Estimate, which uses current market and property price trends to estimate your home’s value with a 90% accuracy rate.Not available
Price/Sqft$512/sqft
Est. Mortgage$3,431/mo
Maintenance fees$331/mo
Tax Amount ()-
Days On Market87 days
Description
Welcome Home! This gorgeous two bedroom, two bathroom home in SandPointe has it all! Being located close to walking paths, shopping and all the amenities you might need, makes this 55+ GATED community one of the best in the Okanagan! The community amenities include a clubhouse with both an indoor, and an outdoor pool, as well as a gym, games room, large library and an entertaining space. Retirement living never looked so good! This property is so amazing that you'll never want to leave! BUT, living in such a fantastic neighborhood within a gated community. This home has had beautiful upgrades throughout AND as an added bonus, it backs onto the stunning, serene waterscape! When you walk in, you will be greeted by the lovely gleaming hardwood floors, which have been extremely well cared for, and bright open spaces. In the bedrooms, the freshly cleaned carpets look brand new and are soft and cushy when greeting your feet first thing in the morning. New Hot Water Tank and New Plumbing Summer 2024. Lock it and leave it lifestyle. The kitchen features stainless steel appliances, classy granite counters w/matching glass backsplash and boasts loads of cabinet space for storage. The sitting room with fireplace to relax, read a book and warm up in winter by the fireplace or entertain family and friends. If the double car garage doesn't quite provide enough room for your toys, there is RV parking available. Pets allowed, up to two dogs or two cats or one of each max height 15 inches. (id:39198)
Property Details
Interior
Features
Main level Floor
Laundry room
10'7'' x 7'7''Kitchen
10'8'' x 9'8''Dining nook
8'2'' x 8'9''Bedroom
10'7'' x 11'4''Exterior
Features
Parking
Garage spaces 2
Garage type Attached Garage
Other parking spaces 0
Total parking spaces 2
Condo Details
Inclusions
Property History
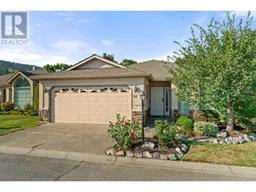 54
54
