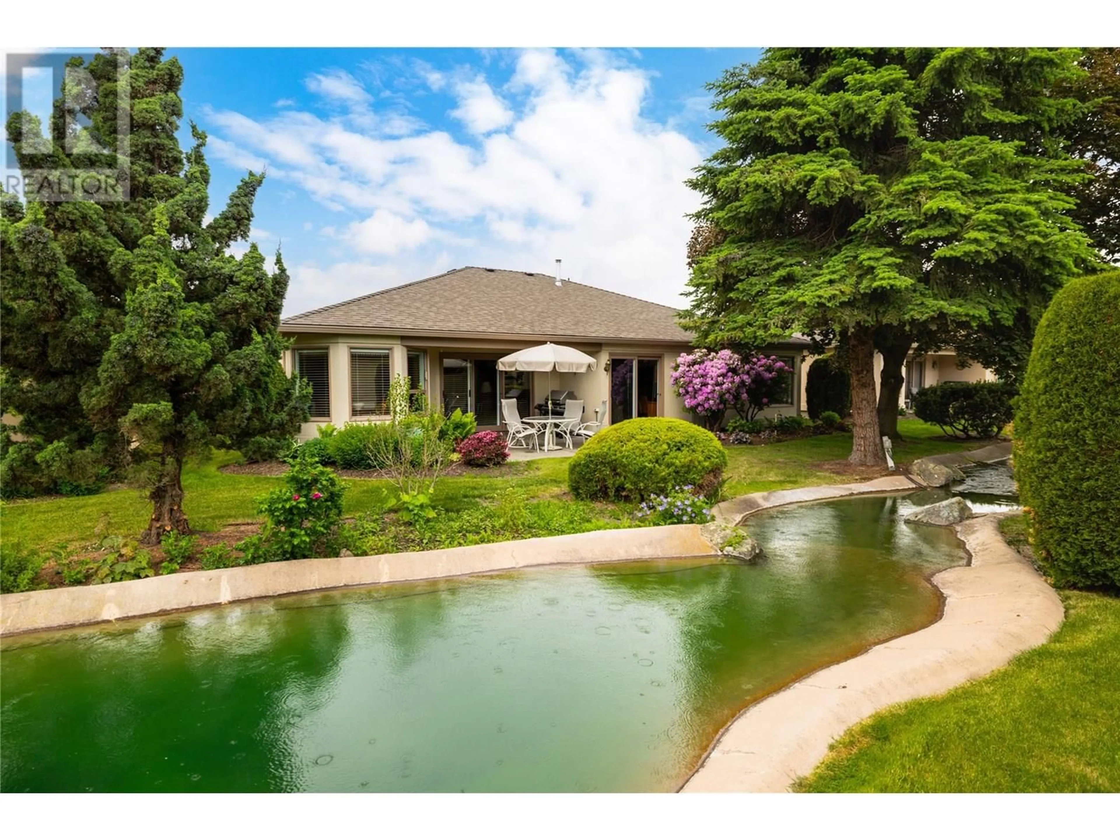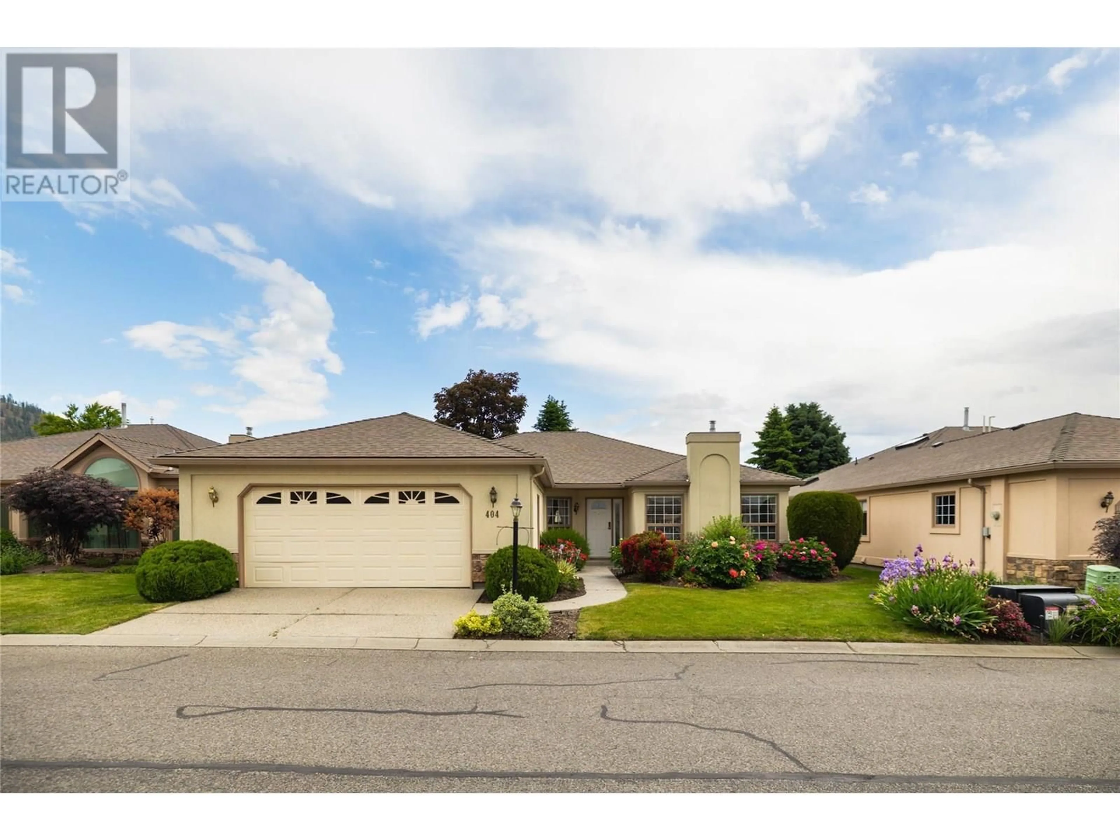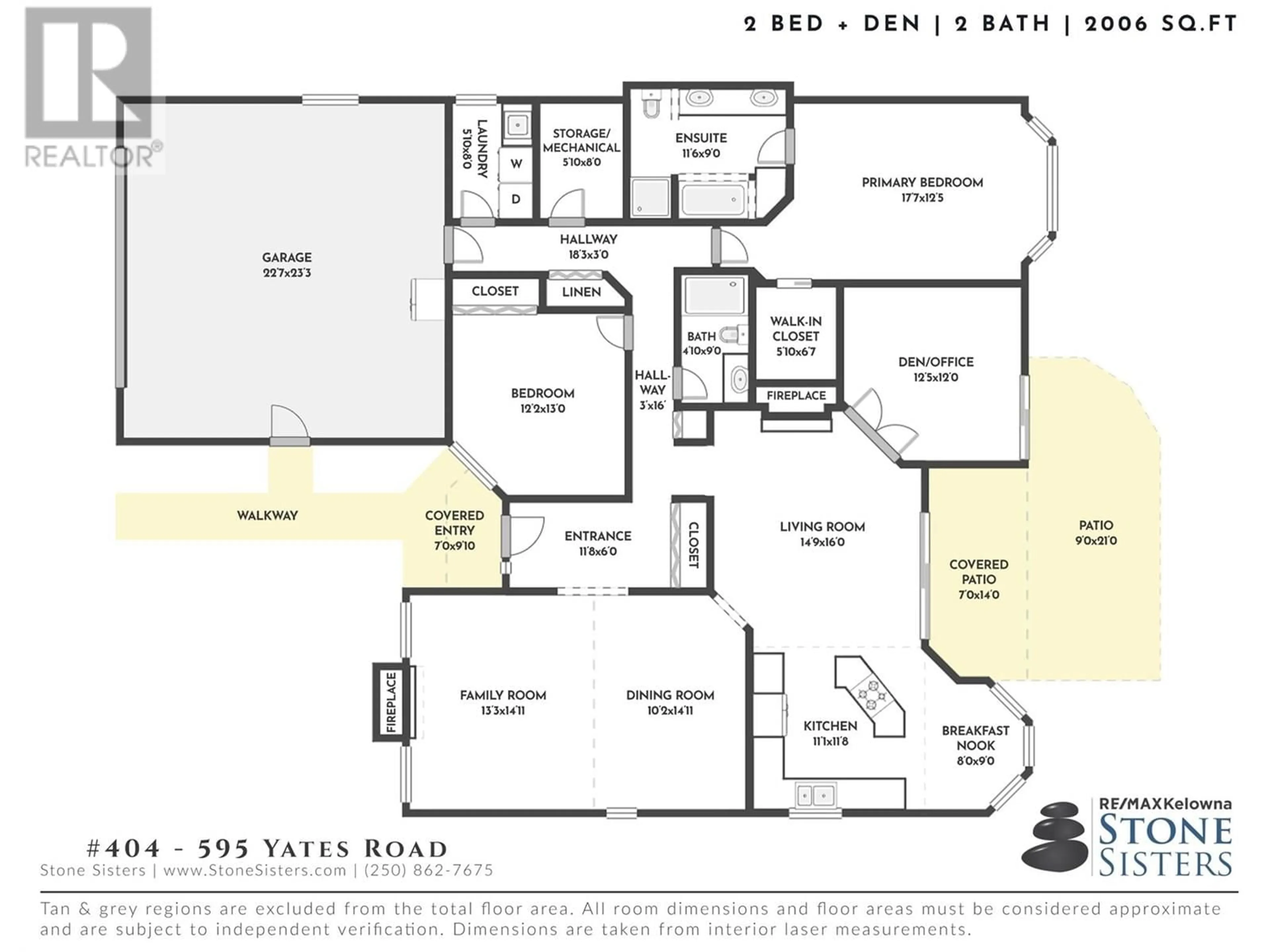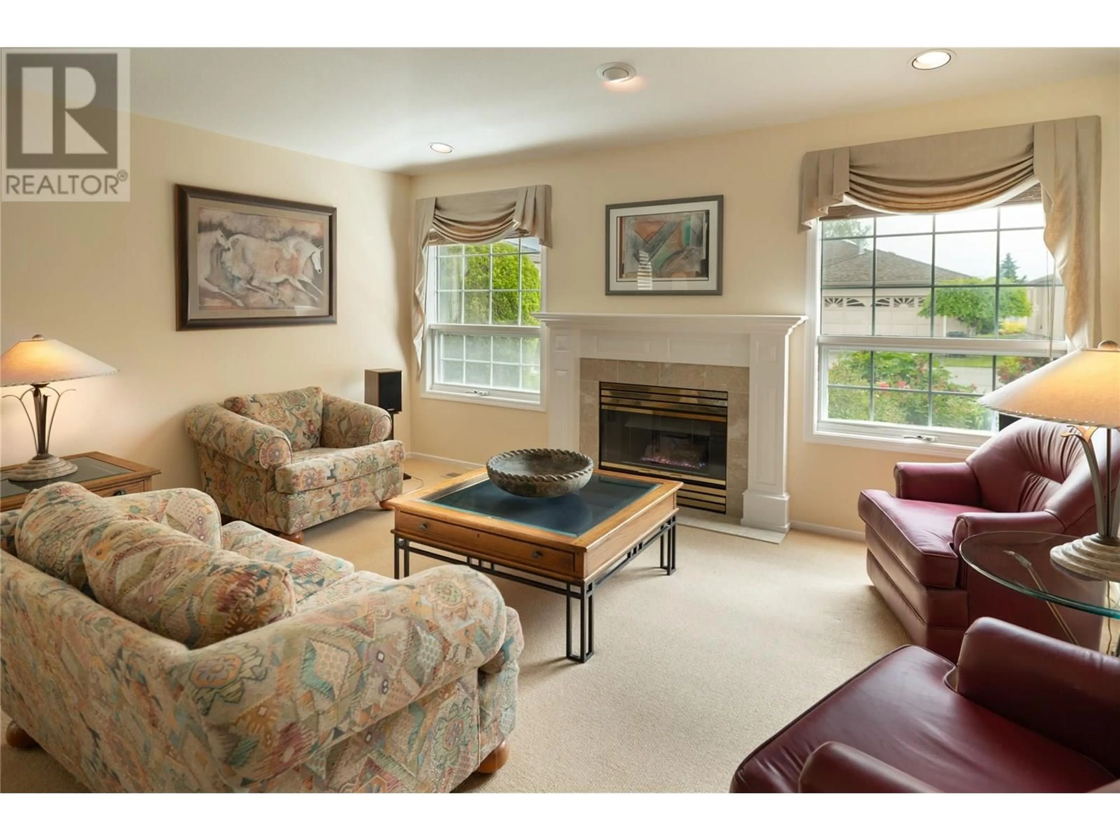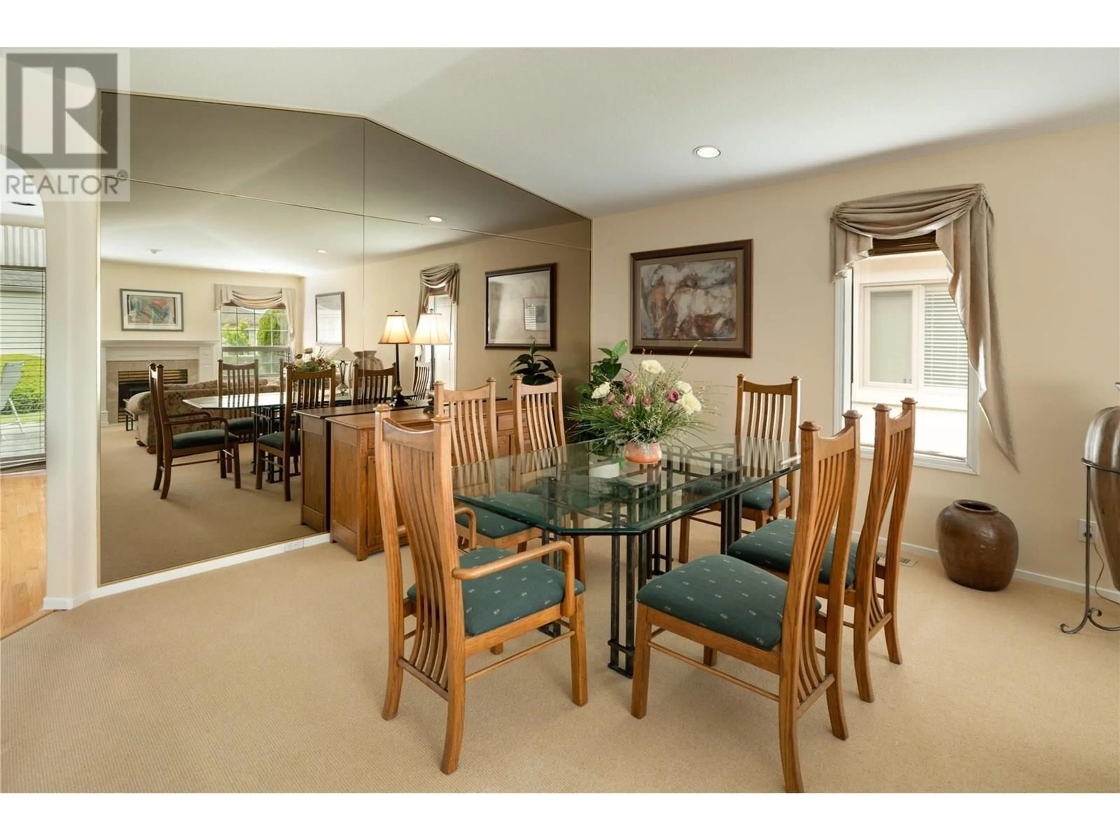404 - 595 YATES ROAD, Kelowna, British Columbia V1V1P8
Contact us about this property
Highlights
Estimated valueThis is the price Wahi expects this property to sell for.
The calculation is powered by our Instant Home Value Estimate, which uses current market and property price trends to estimate your home’s value with a 90% accuracy rate.Not available
Price/Sqft$428/sqft
Monthly cost
Open Calculator
Description
First Time on the Market – Custom-Built & Meticulously Maintained! Proudly offered for the first time, this one-owner, custom-built home is a rare opportunity in the coveted 55+ community of SandPointe—known for its prime Glenmore location and exceptional amenities. Perfectly positioned on a tranquil lot backing onto a peaceful water feature, the outdoor setting is incredibly private and ideal for morning coffee, evening cocktails, or entertaining guests. Inside, the home impresses with soaring vaulted ceilings, expansive windows framing Dilworth Mountain views, and a classic white kitchen featuring stone countertops and quality appliances. The layout is thoughtfully designed with spacious rooms, great flow, and recent mechanical updates including a newer furnace, A/C, hot water tank, and washer/dryer for added peace of mind. This is downsizing done right—offering comfort, privacy, and a lock-and-leave lifestyle without compromise. Residents of SandPointe enjoy a beautifully maintained, gated community with resort-style amenities: indoor and outdoor pools, a well-equipped fitness centre, games room, walking trails, and a welcoming clubhouse. All just minutes to shopping, dining, and transit. A truly special home in one of Kelowna’s most desirable adult communities. (id:39198)
Property Details
Interior
Features
Main level Floor
Kitchen
11'8'' x 11'1''Other
6'0'' x 11'8''Laundry room
8'0'' x 5'1''Full ensuite bathroom
9'0'' x 11'6''Exterior
Features
Parking
Garage spaces -
Garage type -
Total parking spaces 4
Condo Details
Inclusions
Property History
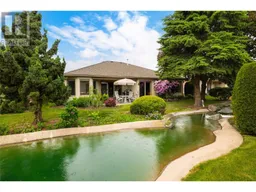 35
35
