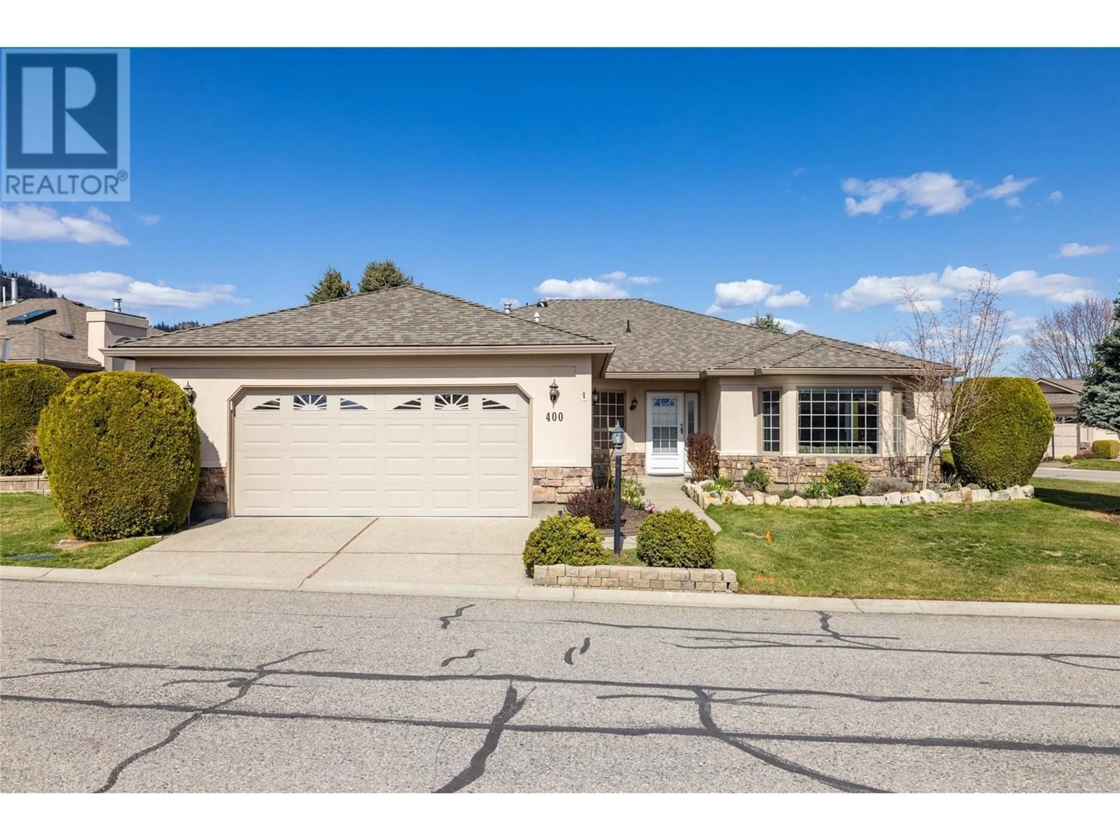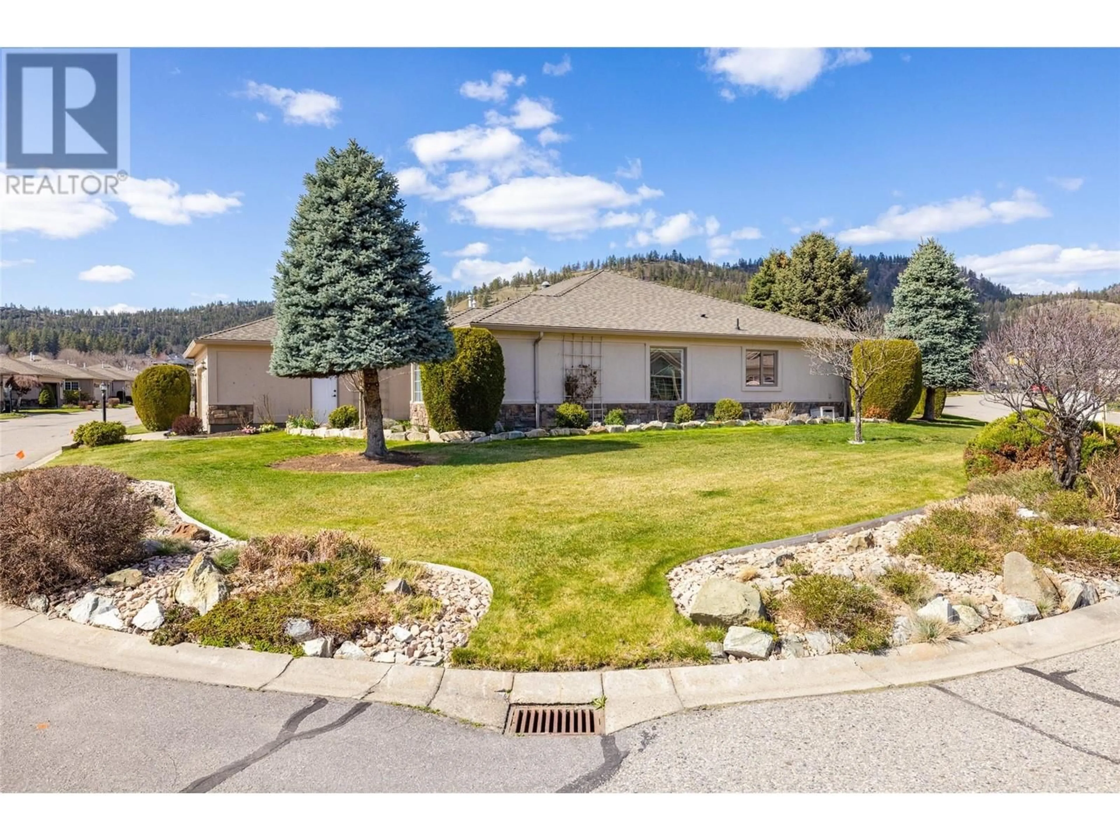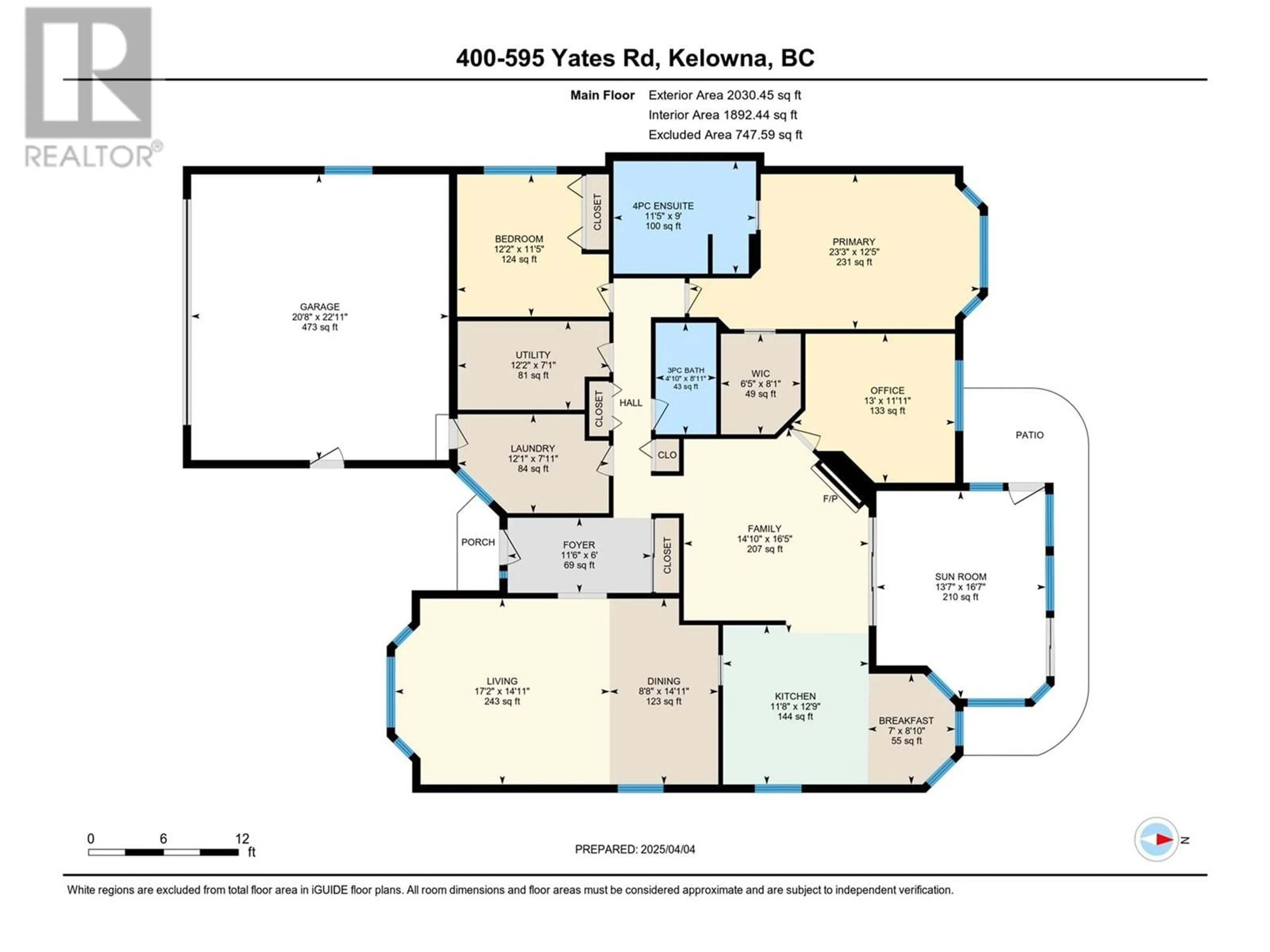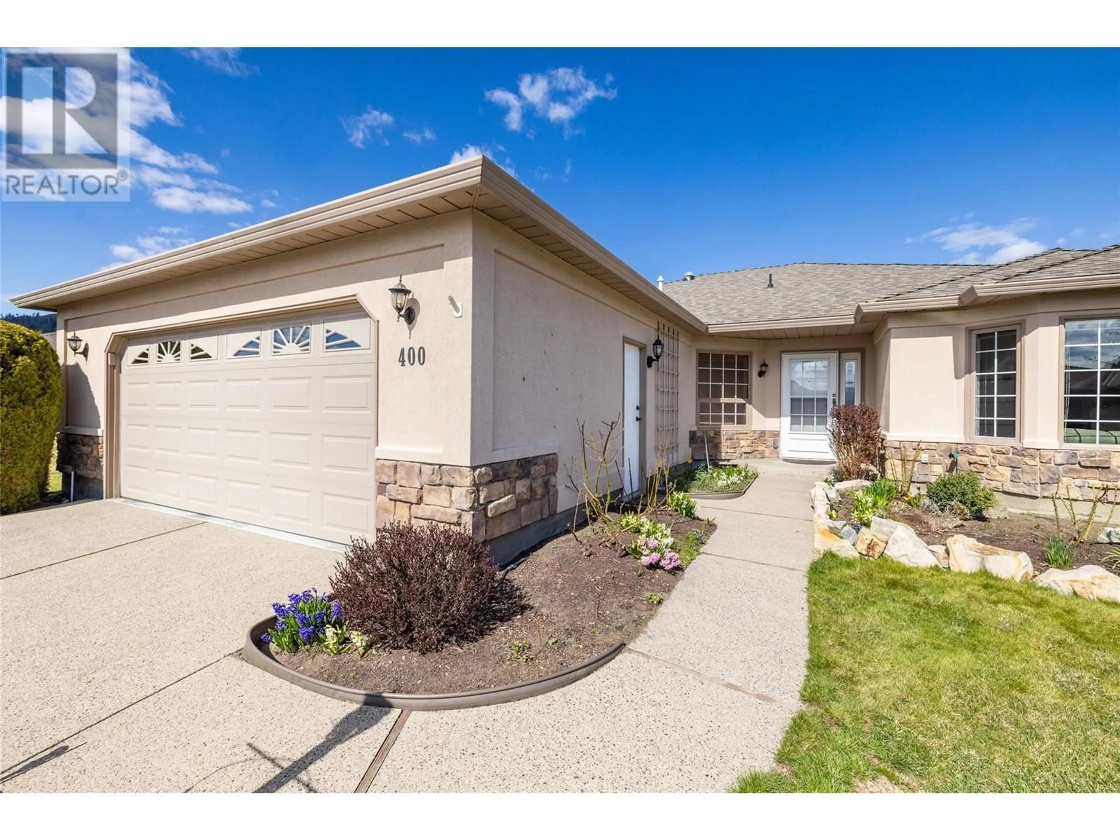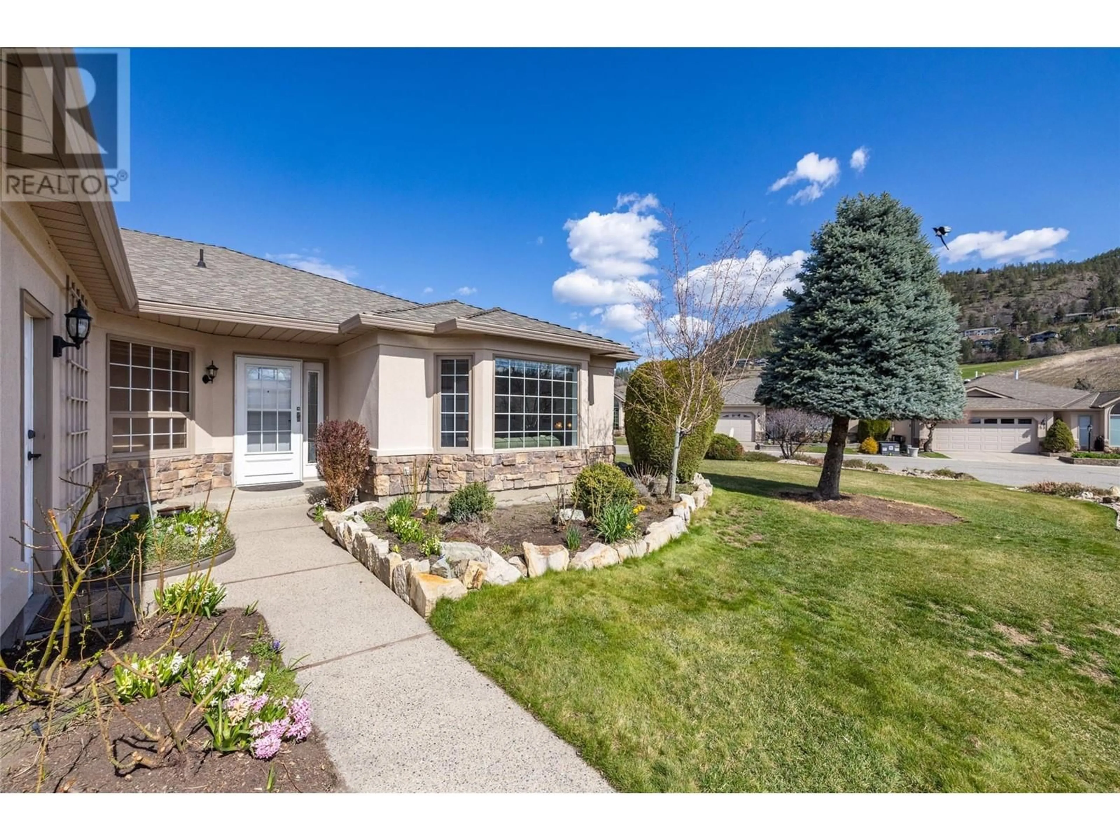400 - 595 YATES ROAD, Kelowna, British Columbia V1V1P8
Contact us about this property
Highlights
Estimated ValueThis is the price Wahi expects this property to sell for.
The calculation is powered by our Instant Home Value Estimate, which uses current market and property price trends to estimate your home’s value with a 90% accuracy rate.Not available
Price/Sqft$429/sqft
Est. Mortgage$3,736/mo
Maintenance fees$331/mo
Tax Amount ()$3,961/yr
Days On Market63 days
Description
Executive style Rancher in Sandpointe! DOWNSIZE without compromise! This large 2 bedroom plus office plan is full of extra's and great features! Built on a large corner lot, allows for unfiltered morning sun thru your windows. Spacious and great floorplan provides for comfortable living. Large glassed in Sunroom is yours to enjoy during the shoulder season. Backing onto the waterscapes is also an extra nice with the landscape providing beauty year round. Large 2 car garage, laundry room, storage room, 2 spacious bedrooms and a nice office off the family room. Gated bare land strata, low strata fees, amenities make Sandpointe one of the most popular places for easy retirement living. (id:39198)
Property Details
Interior
Features
Main level Floor
Dining room
7'6'' x 8'10''Sunroom
13'9'' x 16'8''Dining room
8'6'' x 14'11''3pc Bathroom
4'10'' x 8'10''Exterior
Features
Parking
Garage spaces -
Garage type -
Total parking spaces 4
Condo Details
Inclusions
Property History
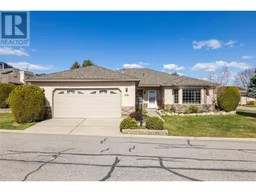 57
57
