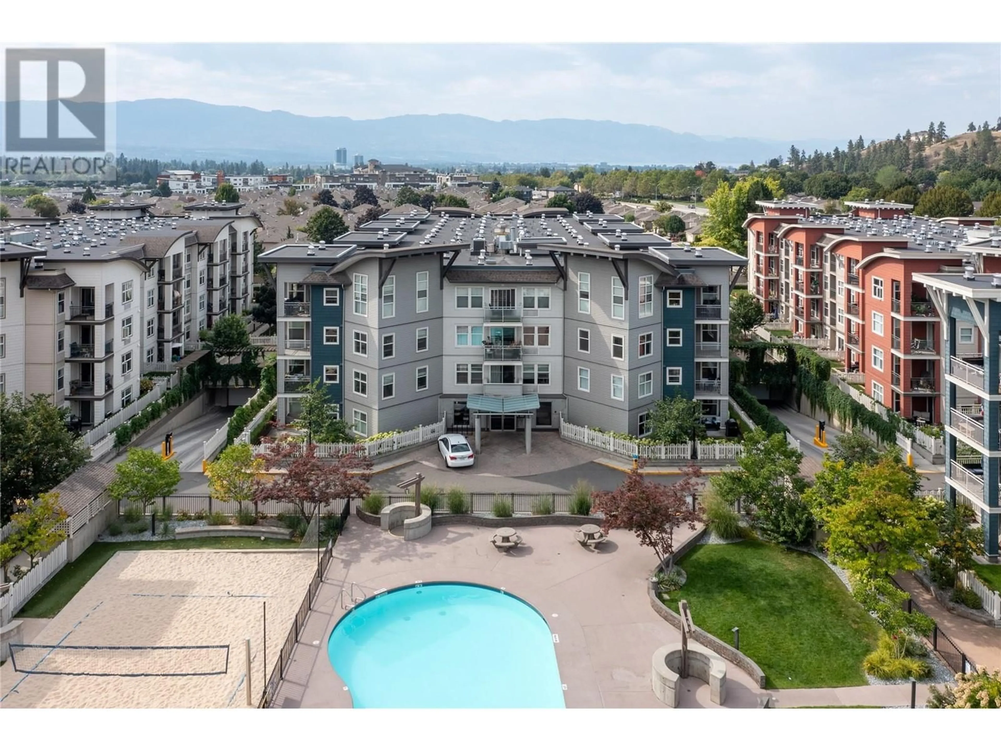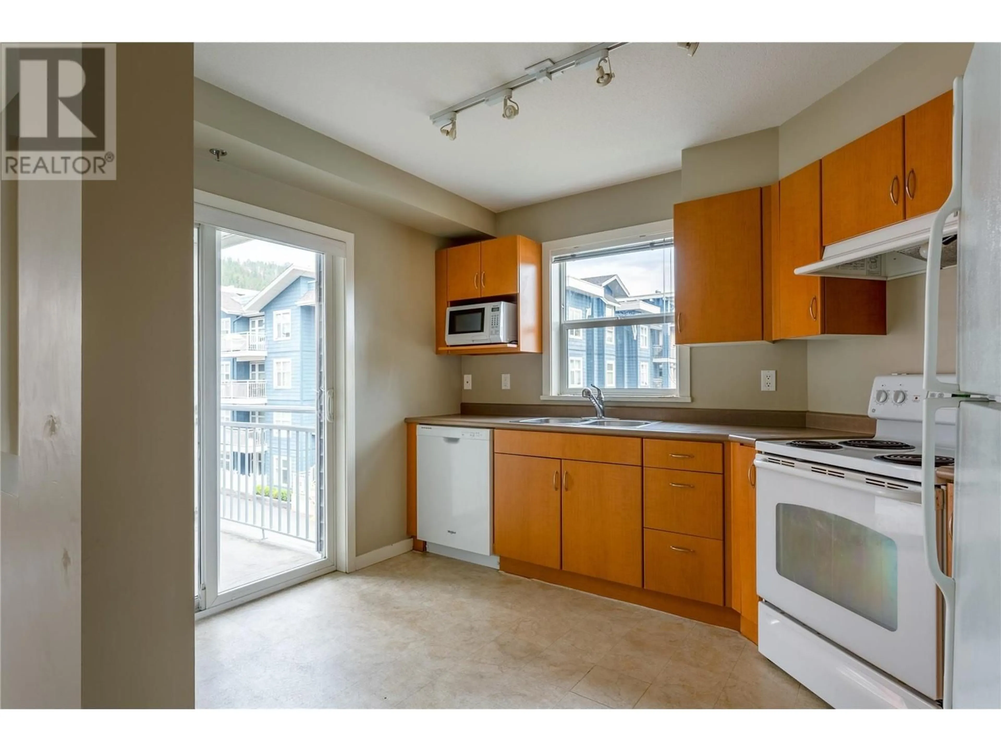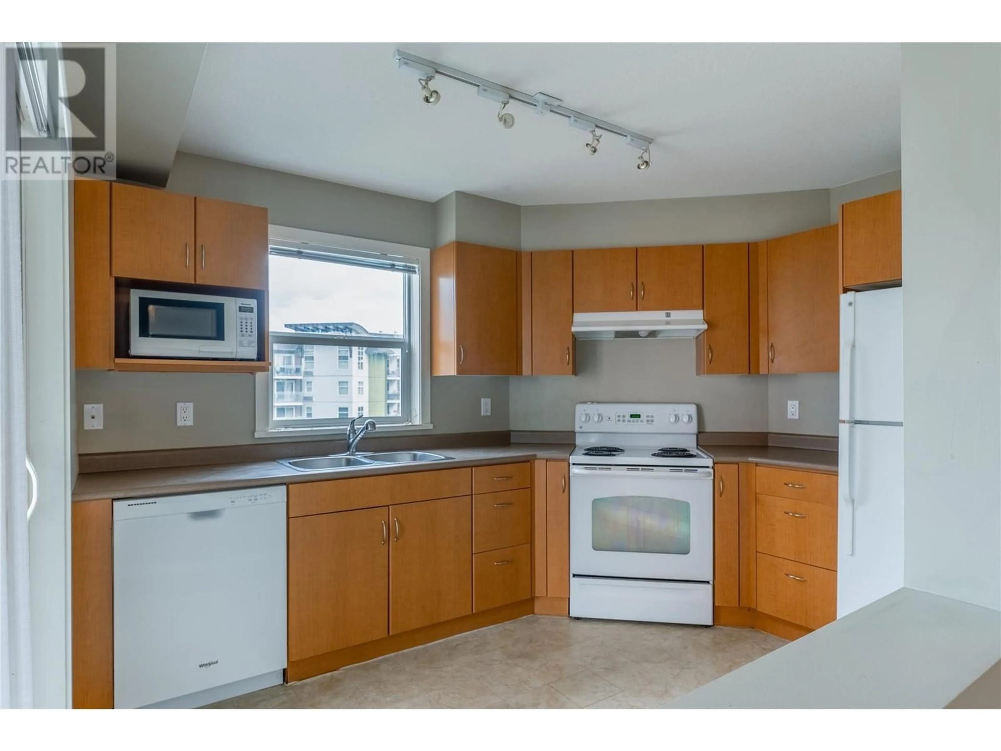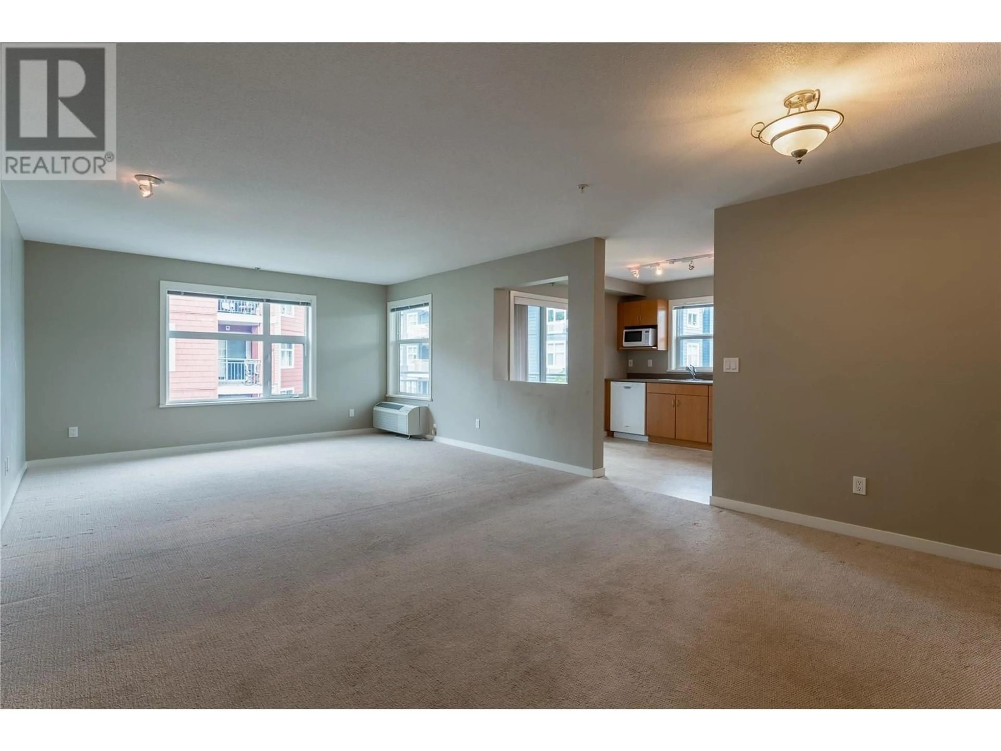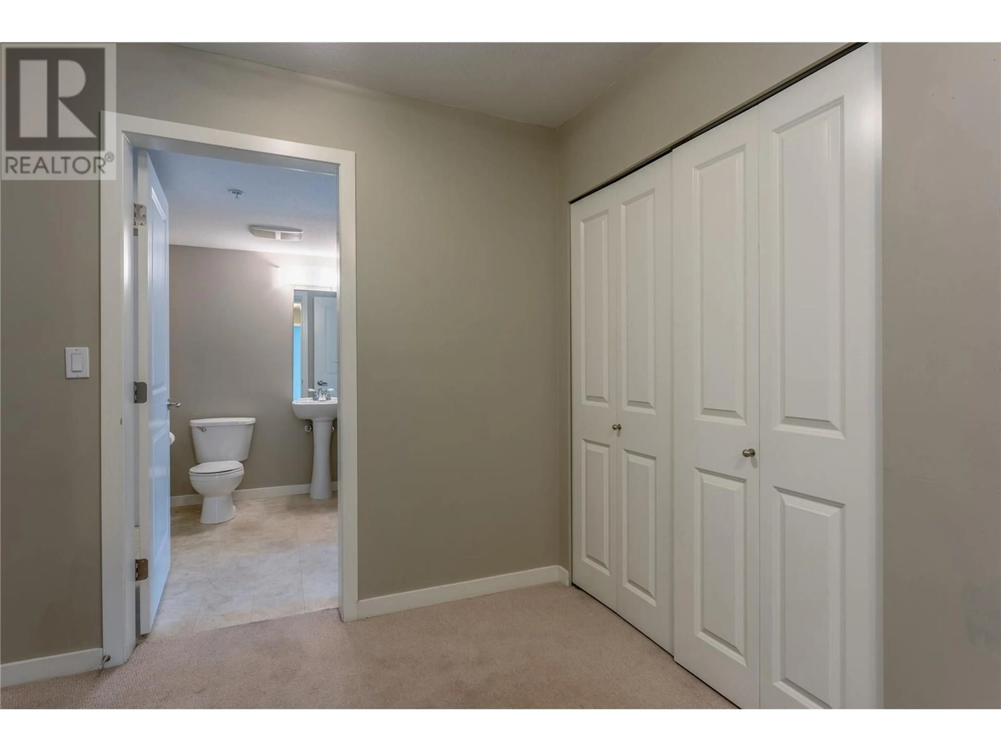563 Yates Road Unit# 302, Kelowna, British Columbia V1V2V3
Contact us about this property
Highlights
Estimated ValueThis is the price Wahi expects this property to sell for.
The calculation is powered by our Instant Home Value Estimate, which uses current market and property price trends to estimate your home’s value with a 90% accuracy rate.Not available
Price/Sqft$372/sqft
Est. Mortgage$2,083/mo
Maintenance fees$543/mo
Tax Amount ()-
Days On Market86 days
Description
This corner unit with 2 bedrooms and 2 bathrooms is one of the largest floor plans within the amenity rich community of the Verve. The thoughtful design with split bedrooms ensures privacy and convenience for all occupants. Boasting a bright, open layout, this unit enjoys a prime location facing the pool area and is situated at the back of the complex, away from the road noise. Complete with 1 underground, secure parking stall and a storage locker for extra convenience. Enjoy the outdoor pool ,BBQ's, beach volleyball courts and pet friendly community (with restrictions) to provide the ultimate lifestyle. Located in a well-connected area, residents enjoy easy access to multiple bus stops as well as nearby shopping and grocery stores, making everyday errands convenient. Schedule your viewing today! (id:39198)
Property Details
Interior
Features
Main level Floor
Den
5' x 6'Dining room
8'6'' x 7'Kitchen
9' x 10'4pc Ensuite bath
Exterior
Features
Parking
Garage spaces 1
Garage type Underground
Other parking spaces 0
Total parking spaces 1
Condo Details
Inclusions
Property History
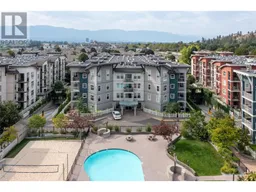 16
16
