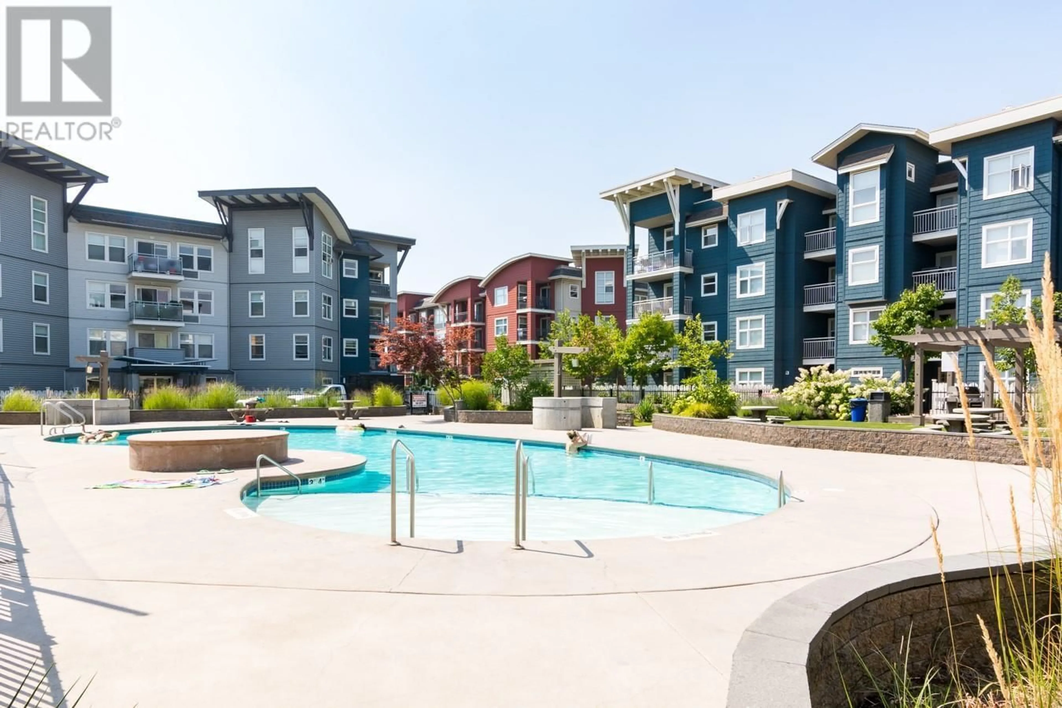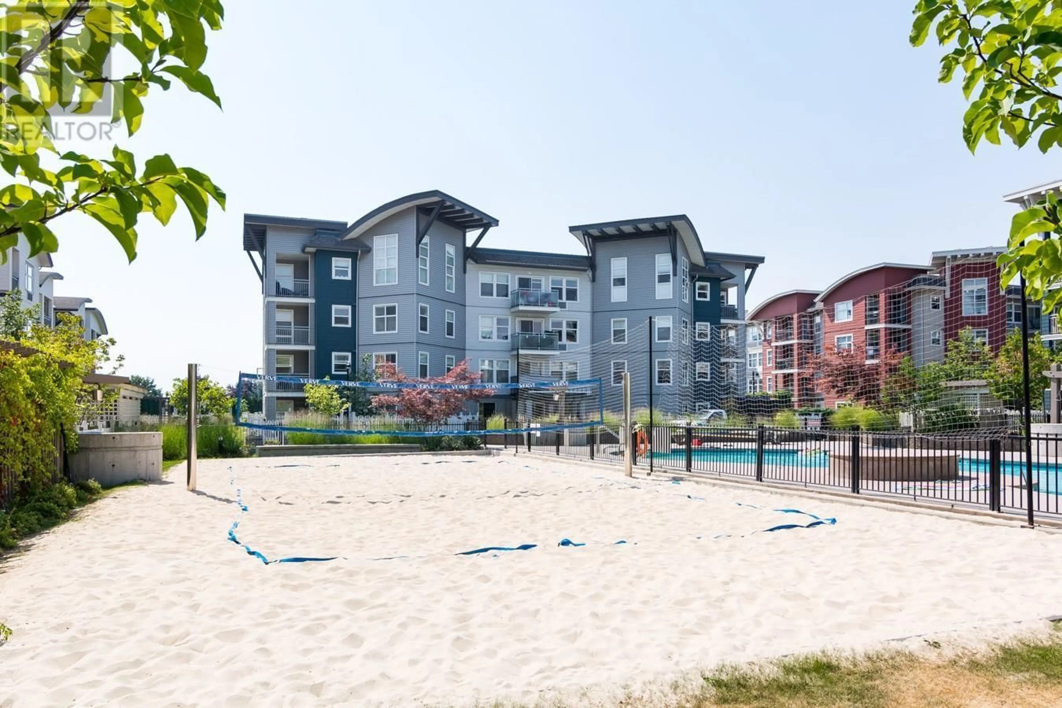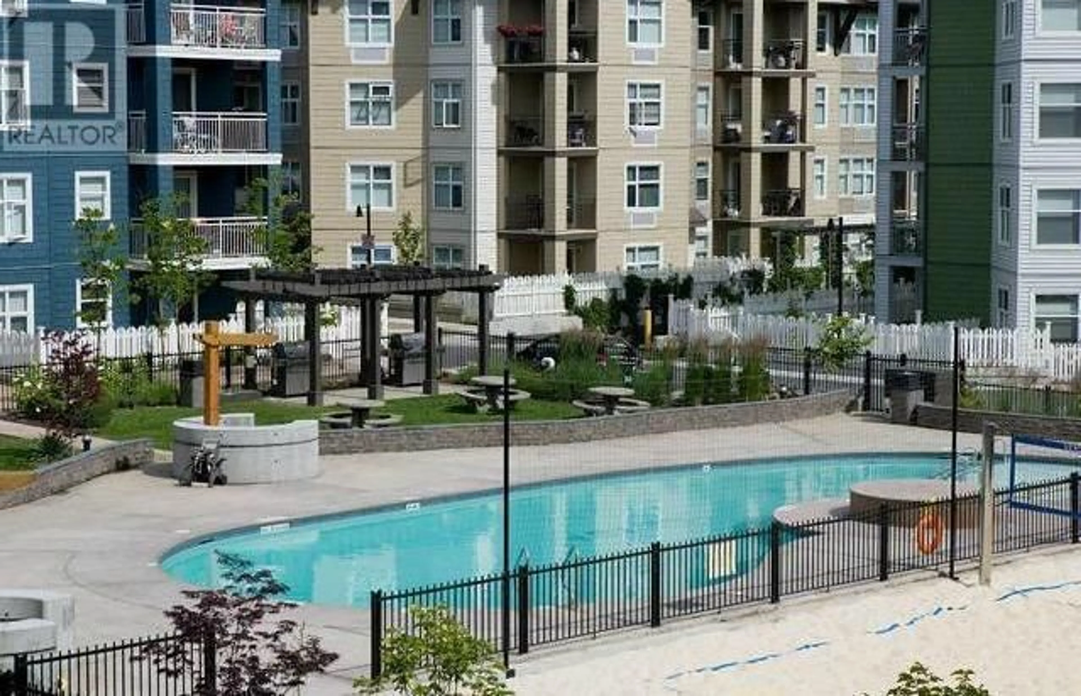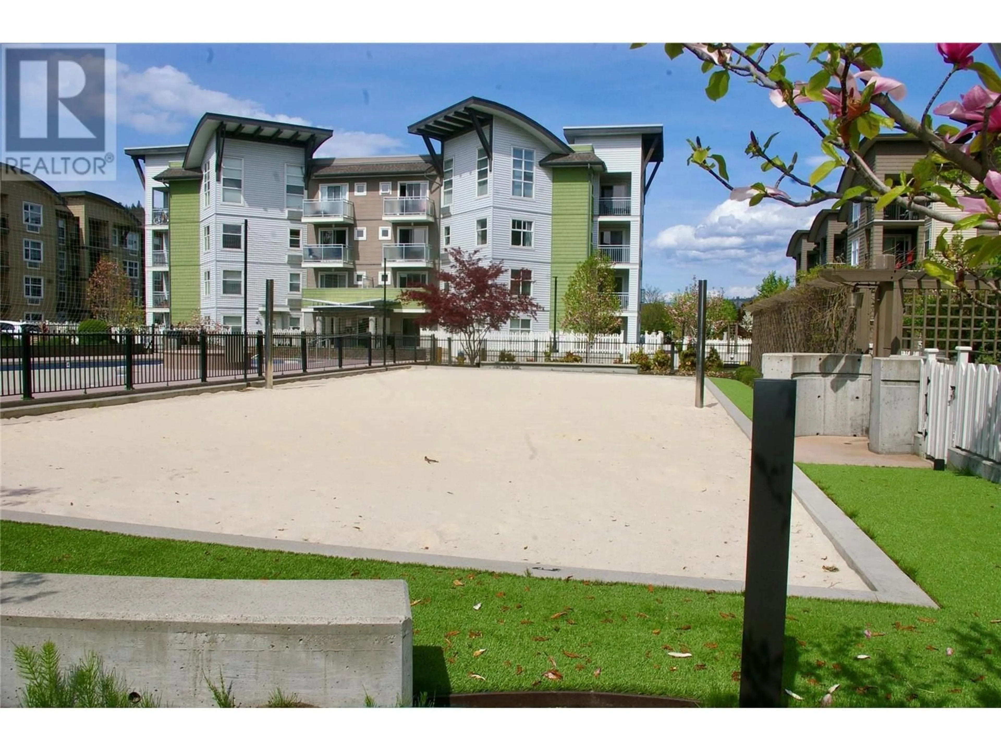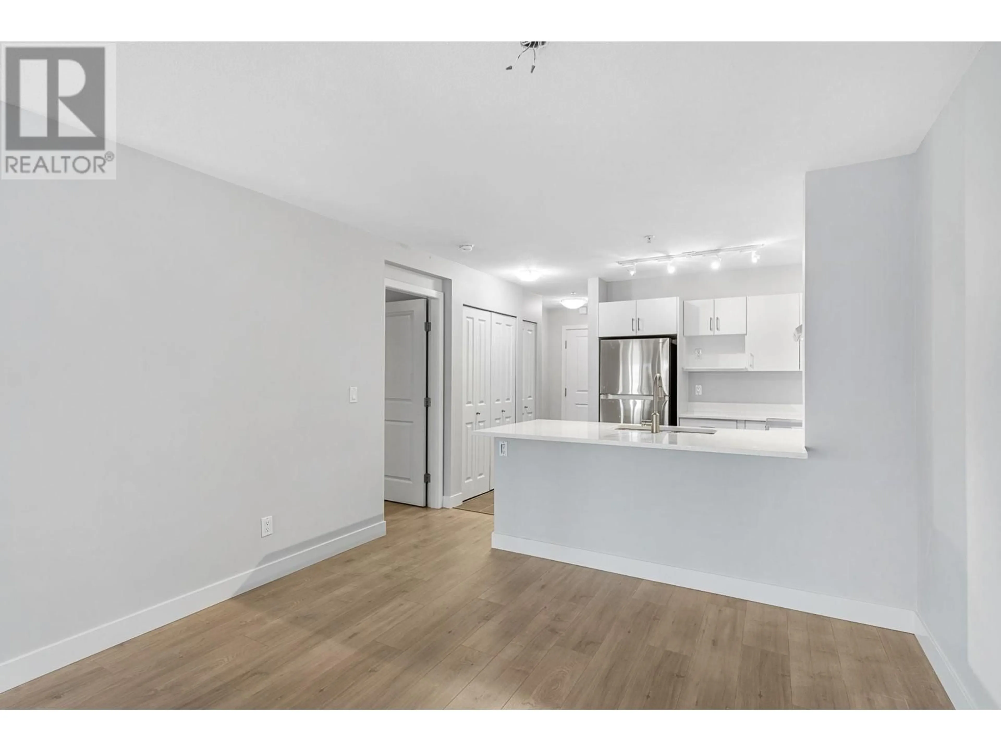204 - 563 YATES ROAD, Kelowna, British Columbia V1V2V3
Contact us about this property
Highlights
Estimated ValueThis is the price Wahi expects this property to sell for.
The calculation is powered by our Instant Home Value Estimate, which uses current market and property price trends to estimate your home’s value with a 90% accuracy rate.Not available
Price/Sqft$512/sqft
Est. Mortgage$1,971/mo
Maintenance fees$373/mo
Tax Amount ()$2,301/yr
Days On Market61 days
Description
Introducing a slice of The Verve's chic lifestyle in this 2 bedroom + den on the second floor. The kitchen has brand new stainless steel appliances, refinished cabinets with updated hardware, stunning new white quartz countertops, an expansive double sink, and extensive storage. Fresh paint and new flooring throughout and more. Thoughtfully separated bedrooms, in unit laundry, and a covered deck. The Verve’s exclusive amenities - an outdoor pool, beach volleyball court, and BBQ patio - elevate the living experience. Two secure underground parking spaces and a dedicated storage locker add extra value. Pet friendly and rental friendly, this prime location is just moments from restaurants, retail, and transit connections to downtown, UBCO, and more. (id:39198)
Property Details
Interior
Features
Main level Floor
Kitchen
11' x 8'5''Full ensuite bathroom
8'5'' x 7'3''Den
5'4'' x 8'3''Dining room
11'4'' x 13'3''Exterior
Features
Parking
Garage spaces -
Garage type -
Total parking spaces 2
Condo Details
Inclusions
Property History
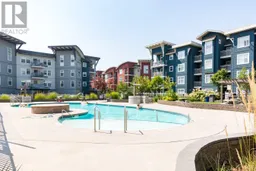 24
24
