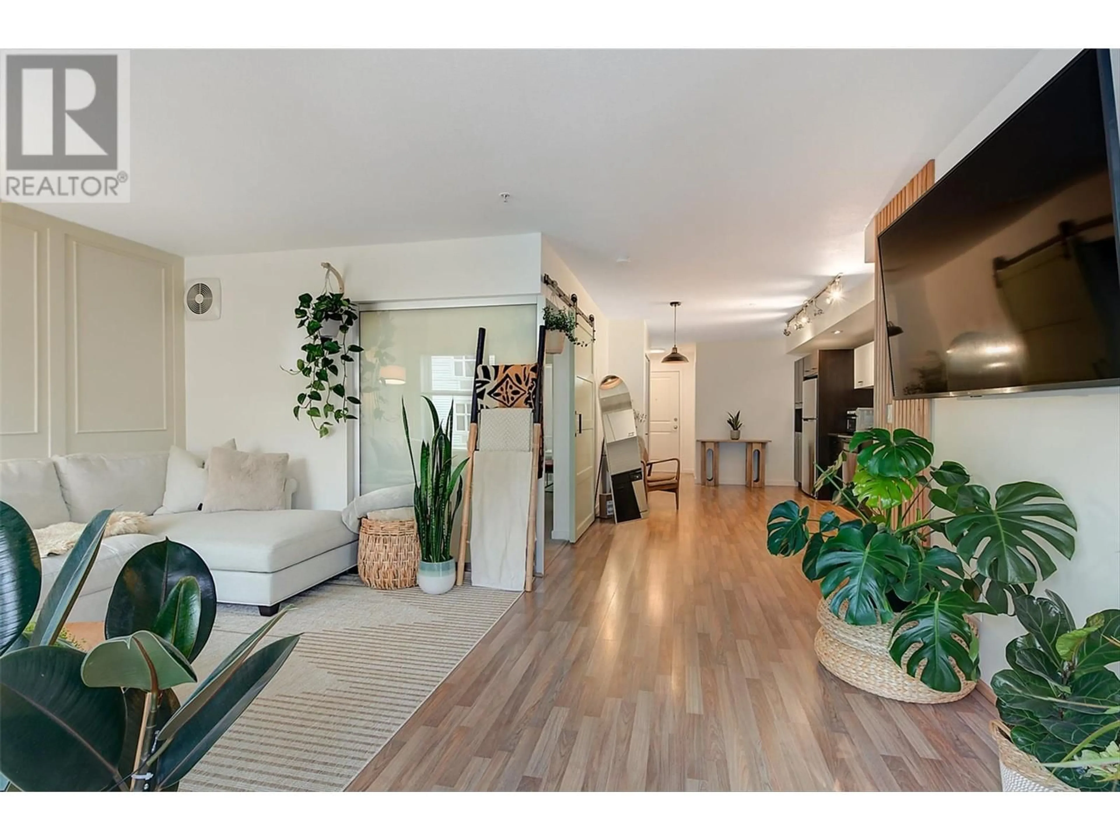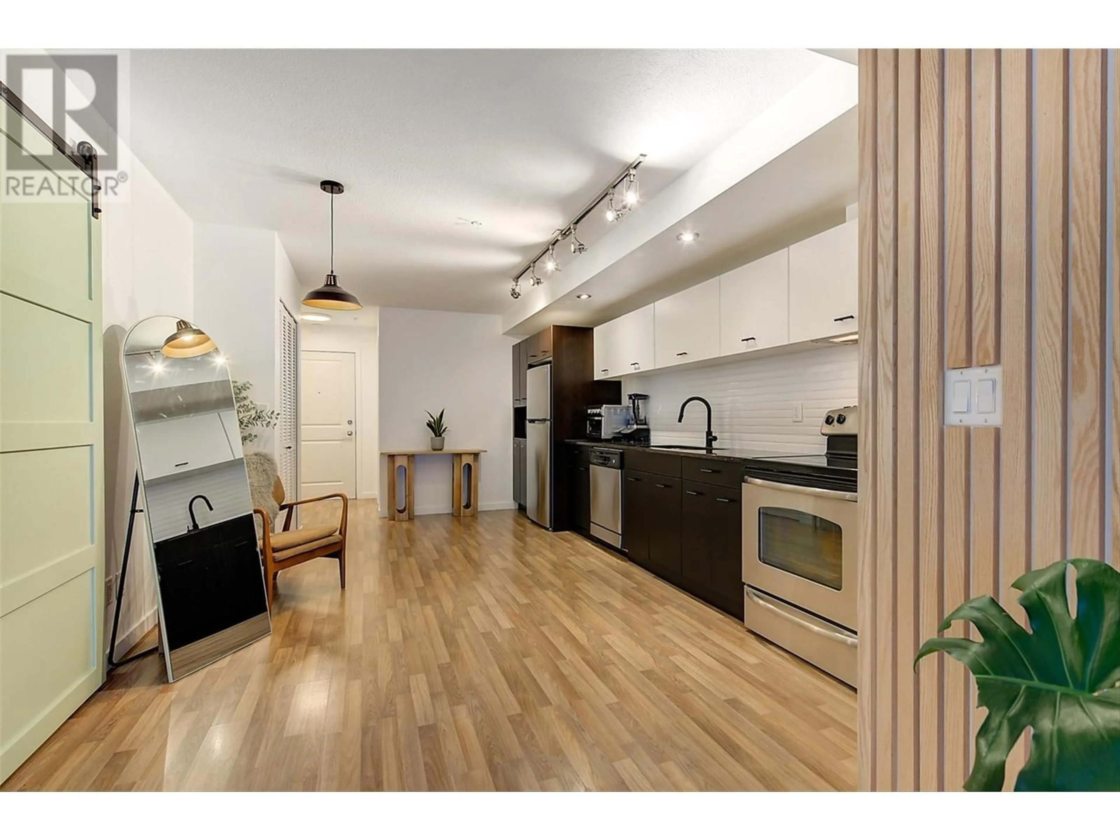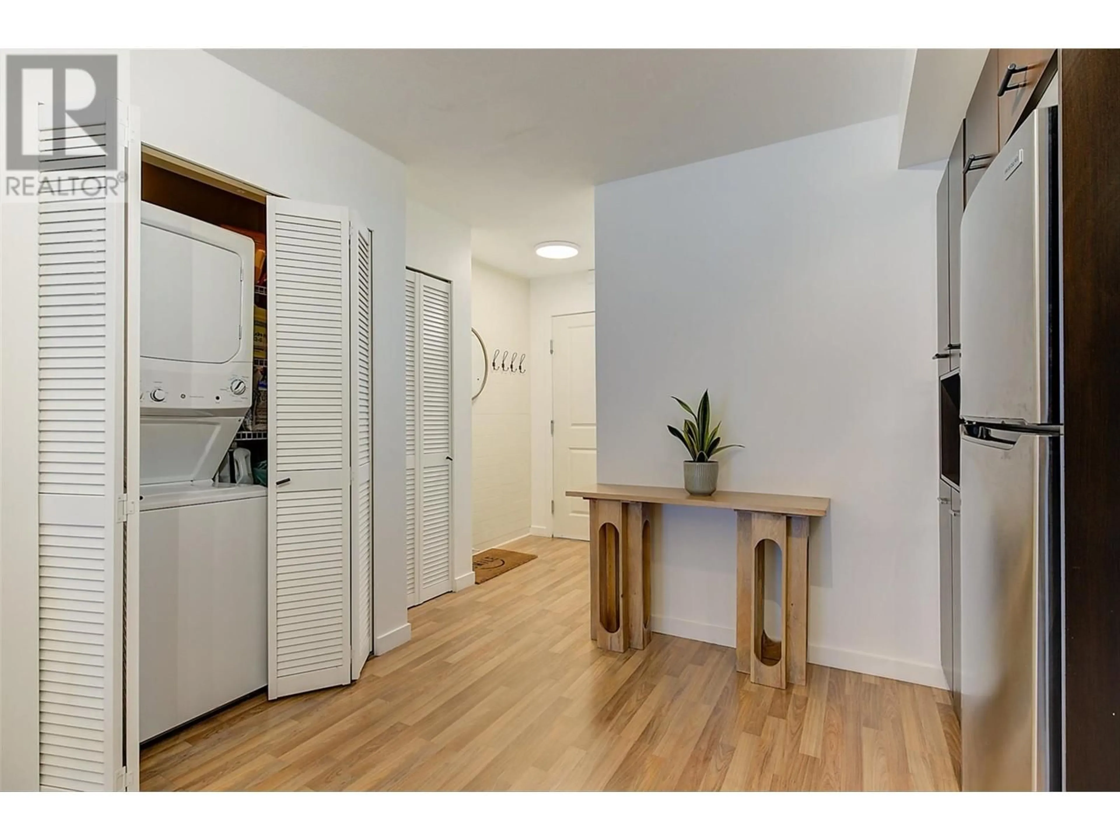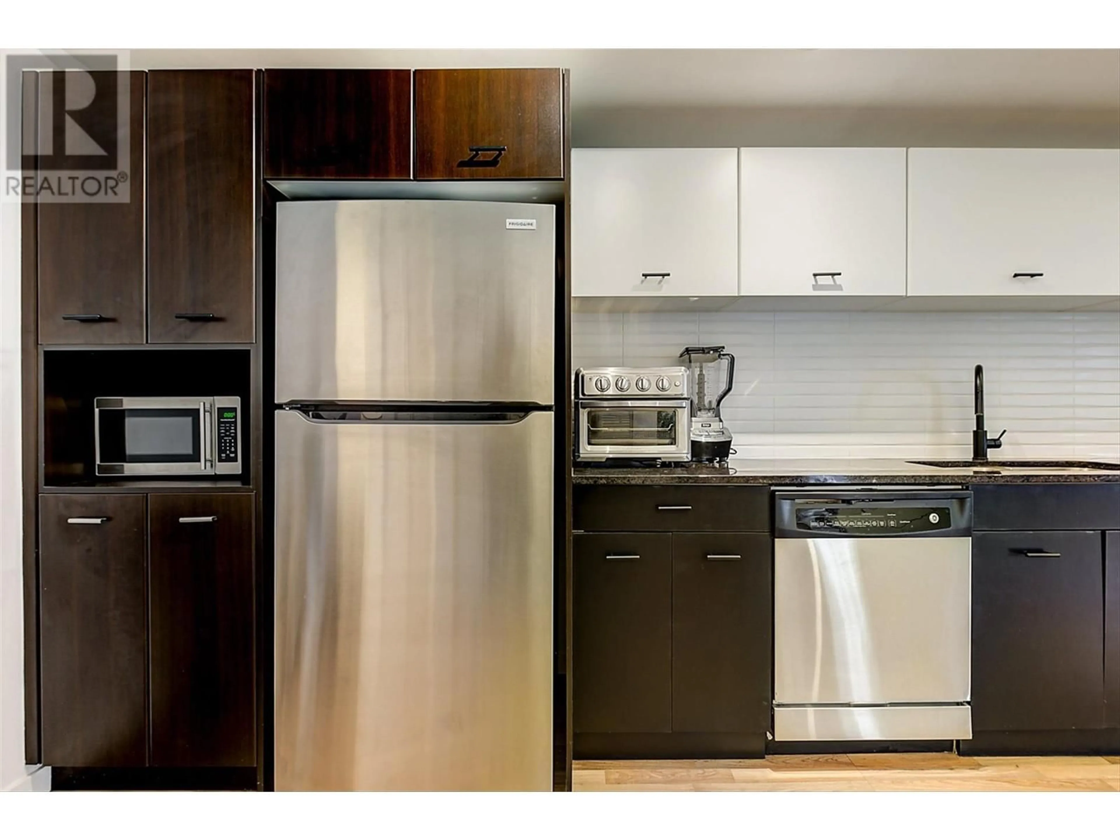304 - 547 YATES ROAD, Kelowna, British Columbia V1V2T9
Contact us about this property
Highlights
Estimated ValueThis is the price Wahi expects this property to sell for.
The calculation is powered by our Instant Home Value Estimate, which uses current market and property price trends to estimate your home’s value with a 90% accuracy rate.Not available
Price/Sqft$471/sqft
Est. Mortgage$1,889/mo
Maintenance fees$386/mo
Tax Amount ()$1,471/yr
Days On Market23 days
Description
Welcome to this beautifully updated 2 bedroom, 2 bathroom condo in the heart of Glenmore, just moments from shopping, restaurants, and everyday conveniences. Situated on the quiet side of the building, this bright and inviting home offers tasteful updates throughout! Including fresh paint, stylishly renovated bathrooms, upgraded lighting, and modern interior doors, all adding to the home’s charm and warmth. Pride of ownership is evident in every detail. The kitchen is equipped with stainless steel appliances, and the convenience of in-suite laundry adds to the appeal. Enjoy the security of one designated parking stall and a storage locker. With a welcoming pet and rental policy, this is an excellent opportunity for first time homeowners and investors alike. (id:39198)
Property Details
Interior
Features
Main level Floor
Full bathroom
5'0'' x 7'2''4pc Ensuite bath
6'11'' x 8'5''Kitchen
11'7'' x 18'10''Living room
11'1'' x 17'2''Exterior
Features
Parking
Garage spaces -
Garage type -
Total parking spaces 1
Property History
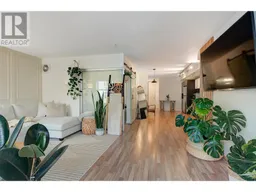 26
26
