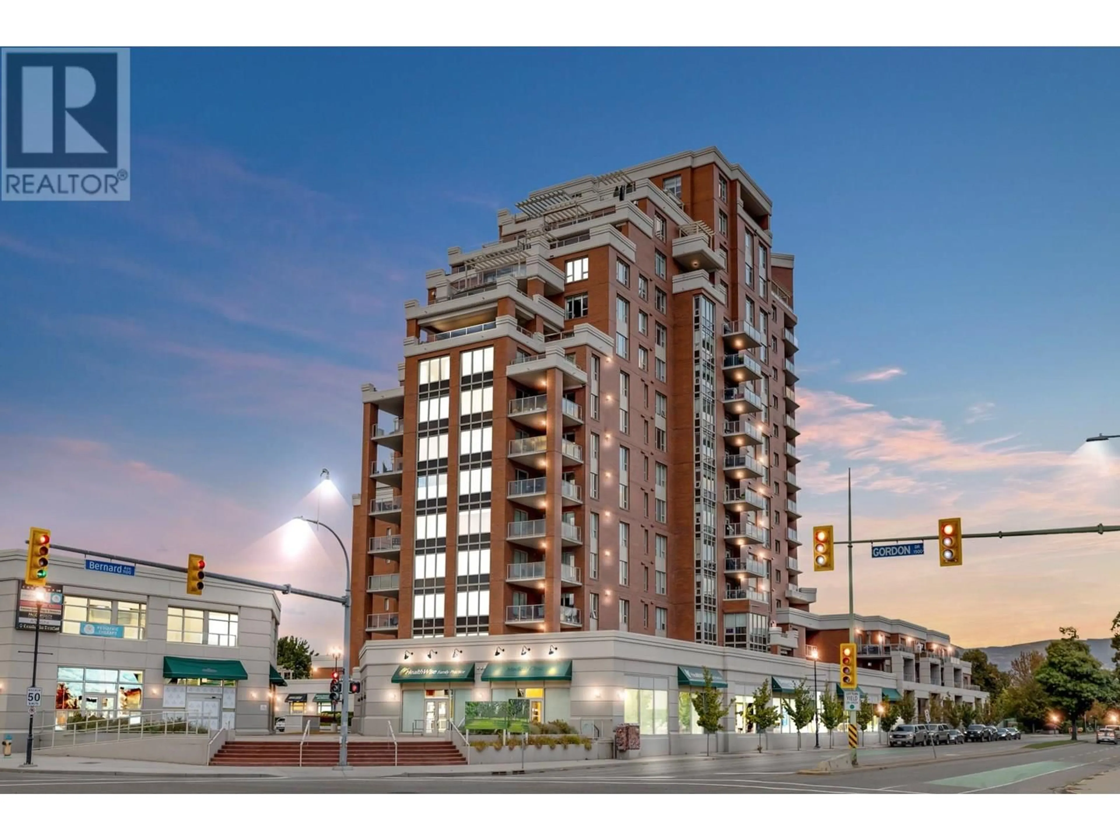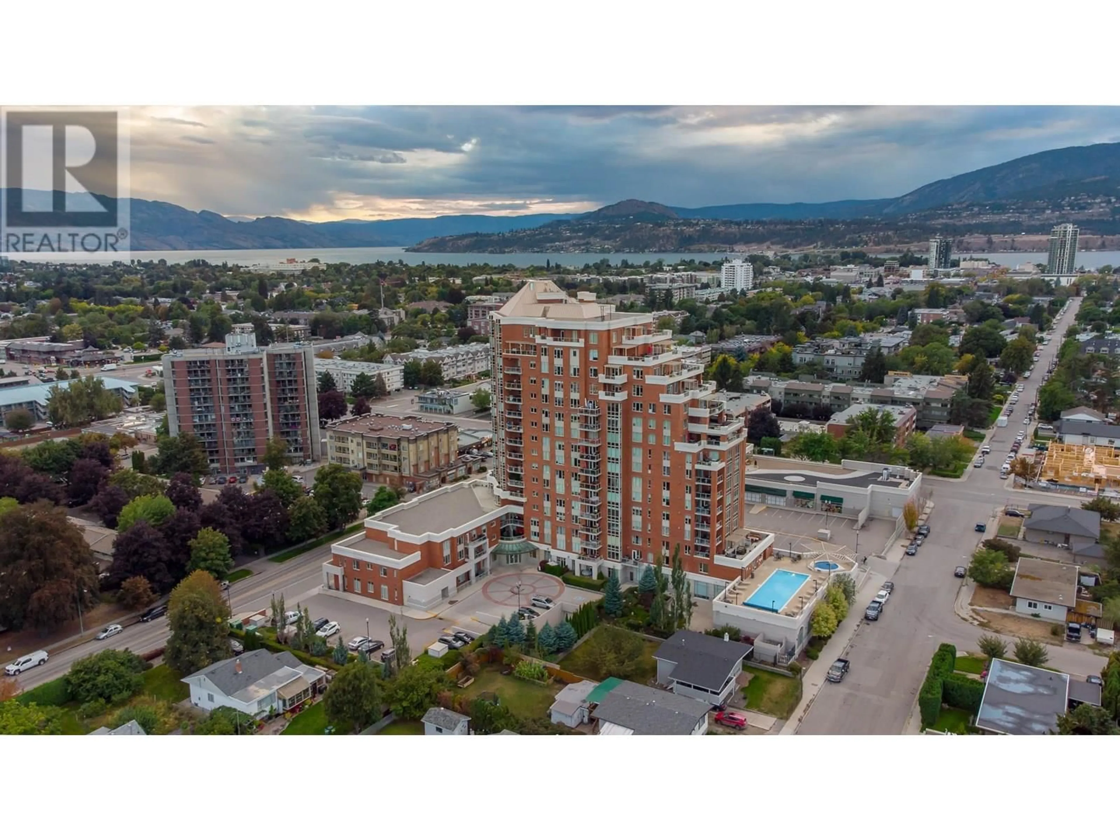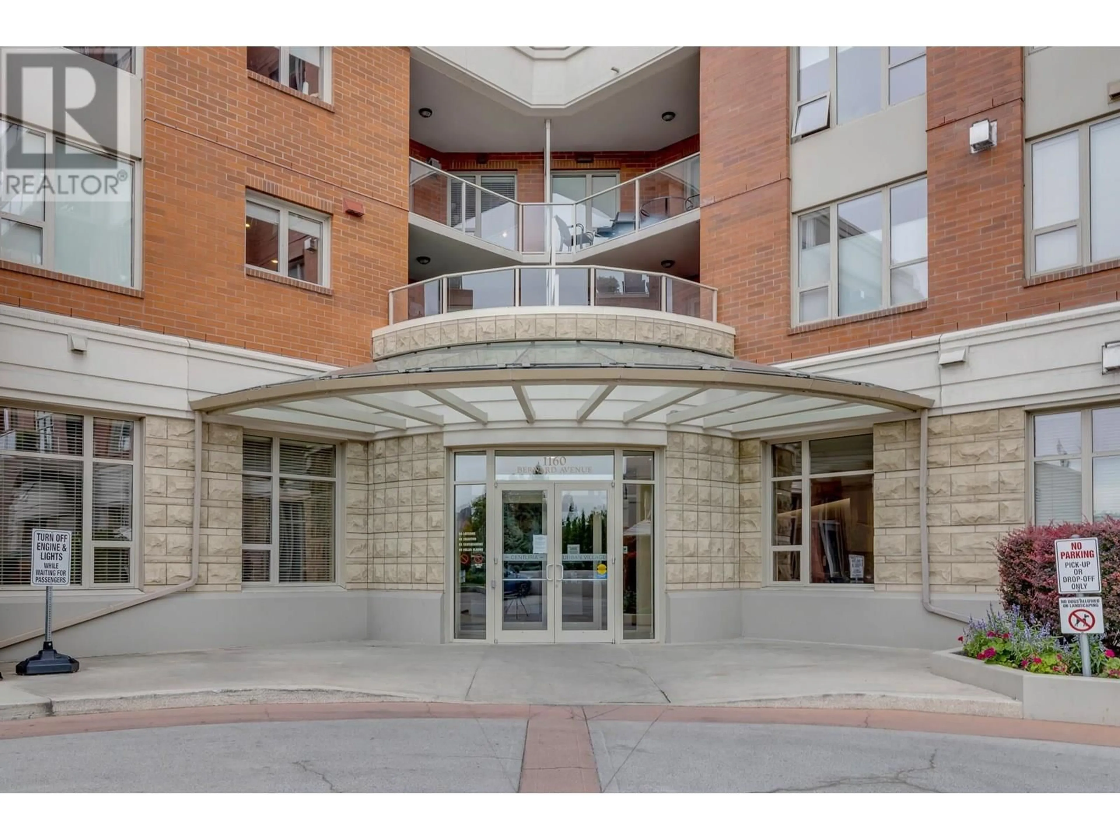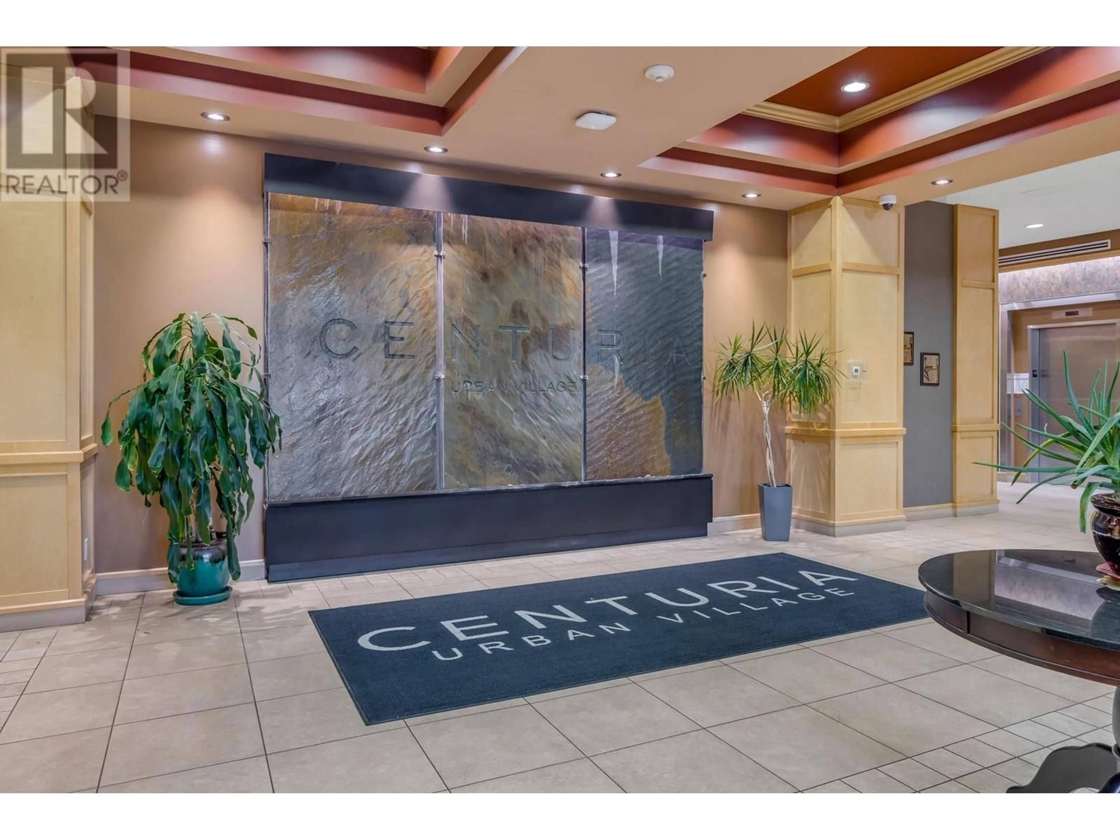508 - 1160 BERNARD AVENUE, Kelowna, British Columbia V1Y6R2
Contact us about this property
Highlights
Estimated valueThis is the price Wahi expects this property to sell for.
The calculation is powered by our Instant Home Value Estimate, which uses current market and property price trends to estimate your home’s value with a 90% accuracy rate.Not available
Price/Sqft$491/sqft
Monthly cost
Open Calculator
Description
Have you been looking for an updated and spacious 2 bedroom + den condo with 2 underground parking spaces and within walking distance to downtown Kelowna? Unit 508 in Centuria Urban Village might just be the one for you! This unit is move-in ready and was refreshed in 2023 with beachy wide plank luxury vinyl floors, modern black fixtures, and a soft, calming creamy palette. A new heat pump was added in 2019 for year-round comfort. To top it off, the furniture package which was purchased brand new in 2023 is negotiable to make moving a breeze. With over 1,400 sqft of living space, 10-foot ceilings, and a wraparound covered deck, this home feels airy and inviting. The kitchen features stainless steel appliances including a gas range, granite countertops, and a generous island with bar seating, perfect for casual hangouts or entertaining. The primary bedroom includes a walk-in closet and a private ensuite with his & her sinks and the 2nd bedroom is on the other side of the condo for ultimate privacy. You’ll also love having two secured underground parking stalls, a storage locker, and access to the resort-style amenities: an outdoor pool, hot tub, sauna, and fitness centre. Centuria Urban Village is located only minutes from downtown, close to beaches, shops, and restaurants, with a grocery store and services right downstairs for ultimate convenience. Once you visit this one, you won't want to leave! (id:39198)
Property Details
Interior
Features
Main level Floor
Laundry room
6'0'' x 5'4''Den
11'5'' x 7'3''4pc Bathroom
10'2'' x 6'11''Bedroom
9'10'' x 13'8''Exterior
Features
Parking
Garage spaces -
Garage type -
Total parking spaces 2
Condo Details
Amenities
Recreation Centre, Sauna, Whirlpool
Inclusions
Property History
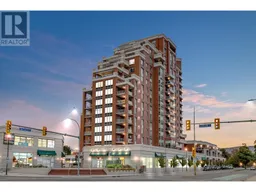 40
40
