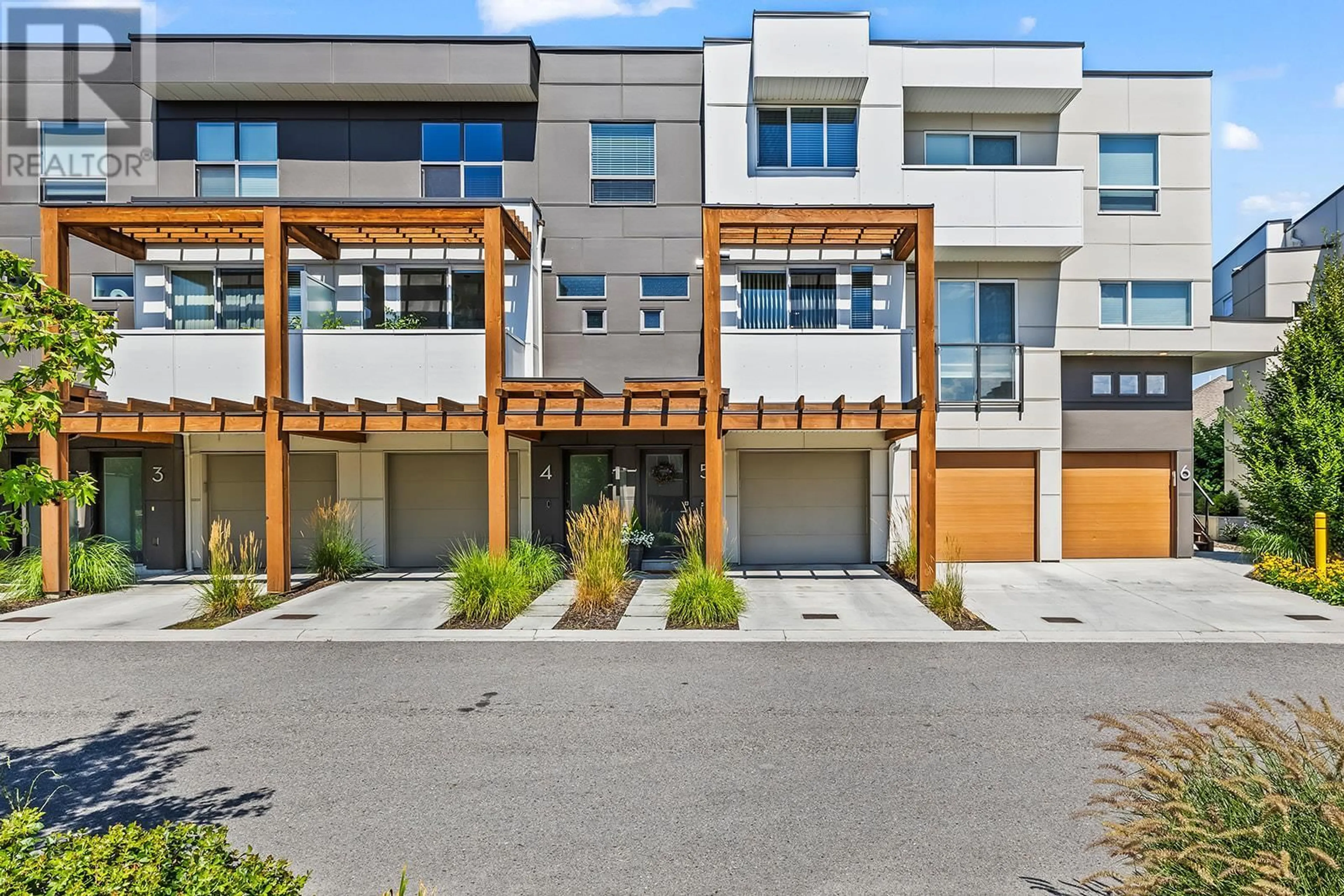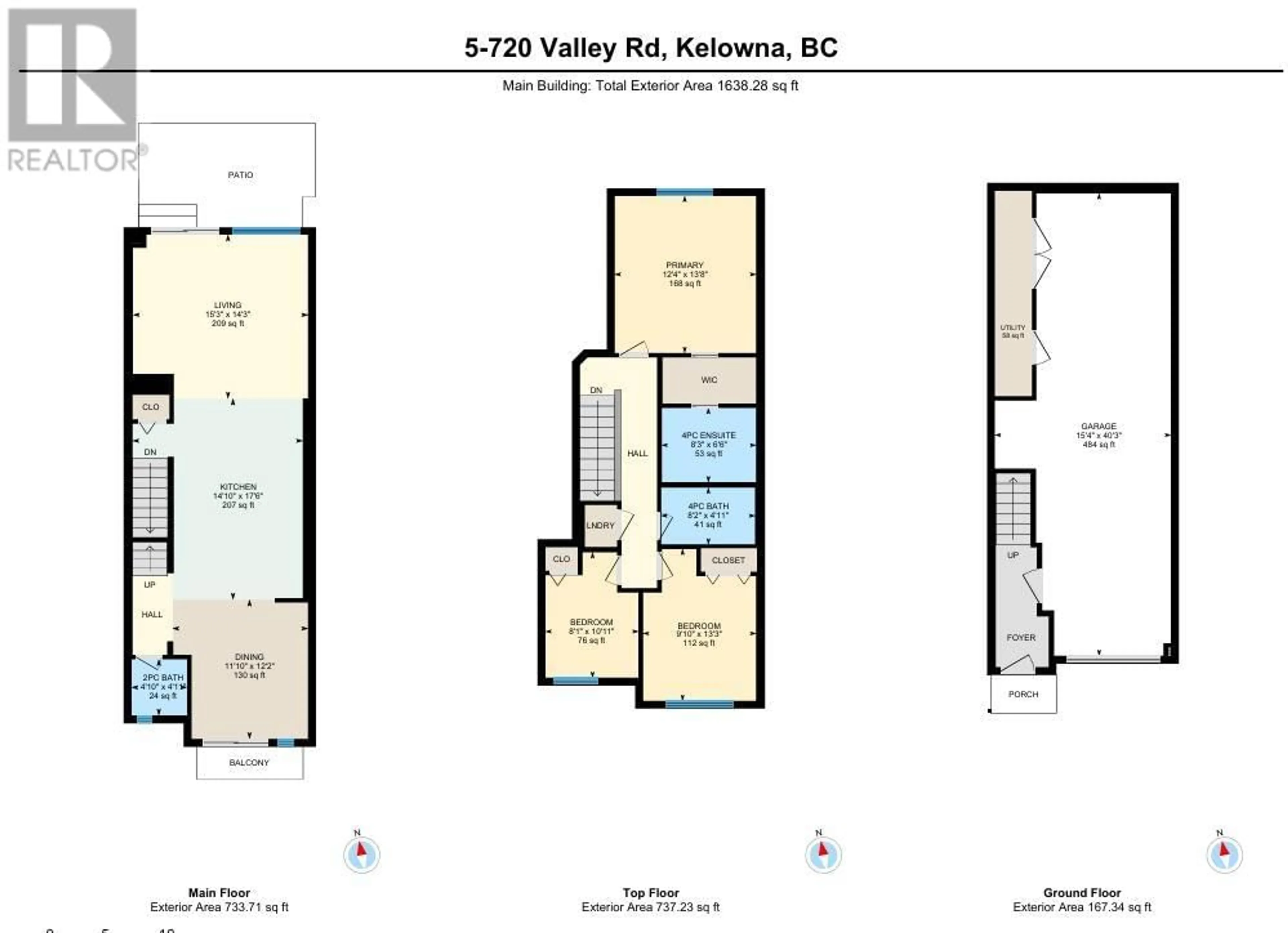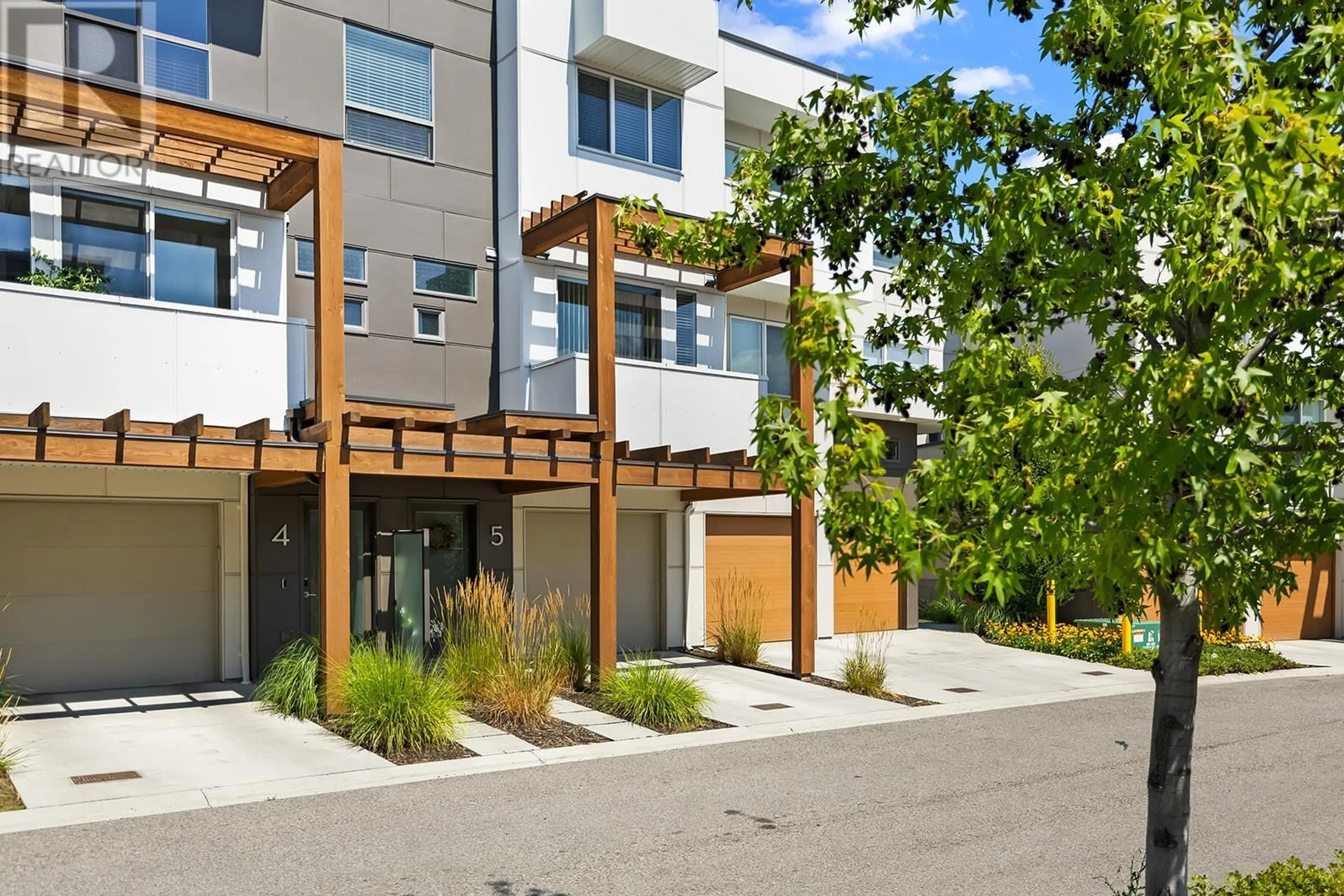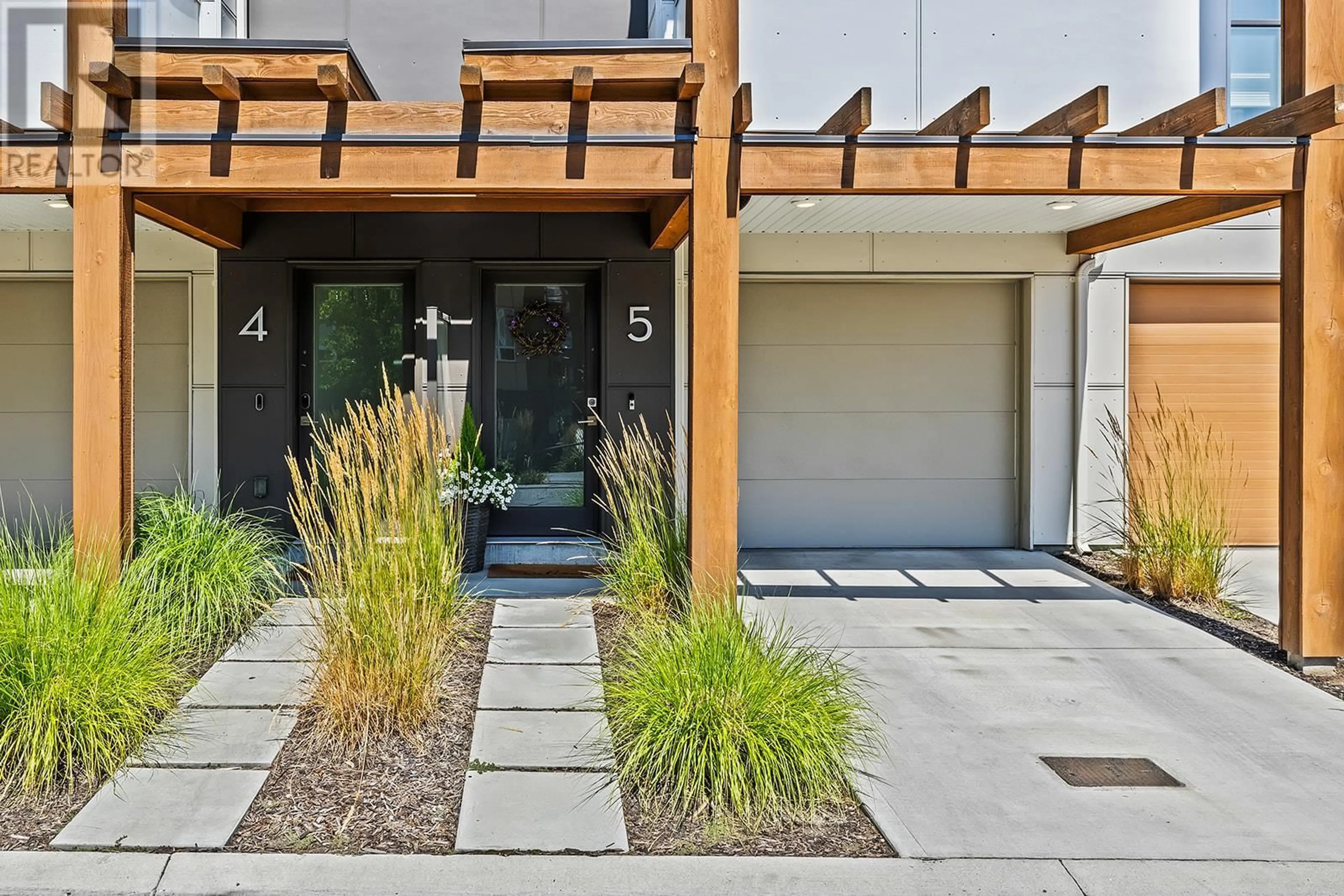5 - 720 VALLEY ROAD, Kelowna, British Columbia V1V0E1
Contact us about this property
Highlights
Estimated valueThis is the price Wahi expects this property to sell for.
The calculation is powered by our Instant Home Value Estimate, which uses current market and property price trends to estimate your home’s value with a 90% accuracy rate.Not available
Price/Sqft$467/sqft
Monthly cost
Open Calculator
Description
Welcome to luxury and convenience in this stunning 3 bedroom townhome in Trellis: a master planned complex in the heart of Glenmore. This property offers superior curb appeal and elevated living as a 2019 build in one of Kelowna's most popular and family friendly neighborhoods. The entrance of the home features a 40 ft long tandem garage which fits two vehicles and oversized storage area. On the main floor you'll appreciate the open floorplan; expansive and bright living room, kitchen and dining areas with private balcony access. The second floor includes 3 carpeted bedrooms, including an impressive primary suite offering a walk in closet and four piece en-suite. Enjoy a private and picturesque backyard oasis with concrete pad for your outdoor furniture as well a grassed area to relax in the sunshine. Glenmore is so sought after due to its close proximity to downtown as well as nearby grocery shopping, restaurants, hiking trails and multiple schools. This townhouse provides excellent value and pristine quality. No GST applicable on this unit. Book a showing today! (id:39198)
Property Details
Interior
Features
Lower level Floor
Utility room
17'10'' x 3'3''Exterior
Parking
Garage spaces -
Garage type -
Total parking spaces 3
Condo Details
Inclusions
Property History
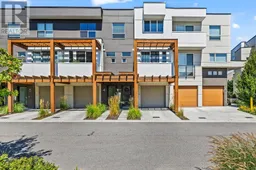 50
50
