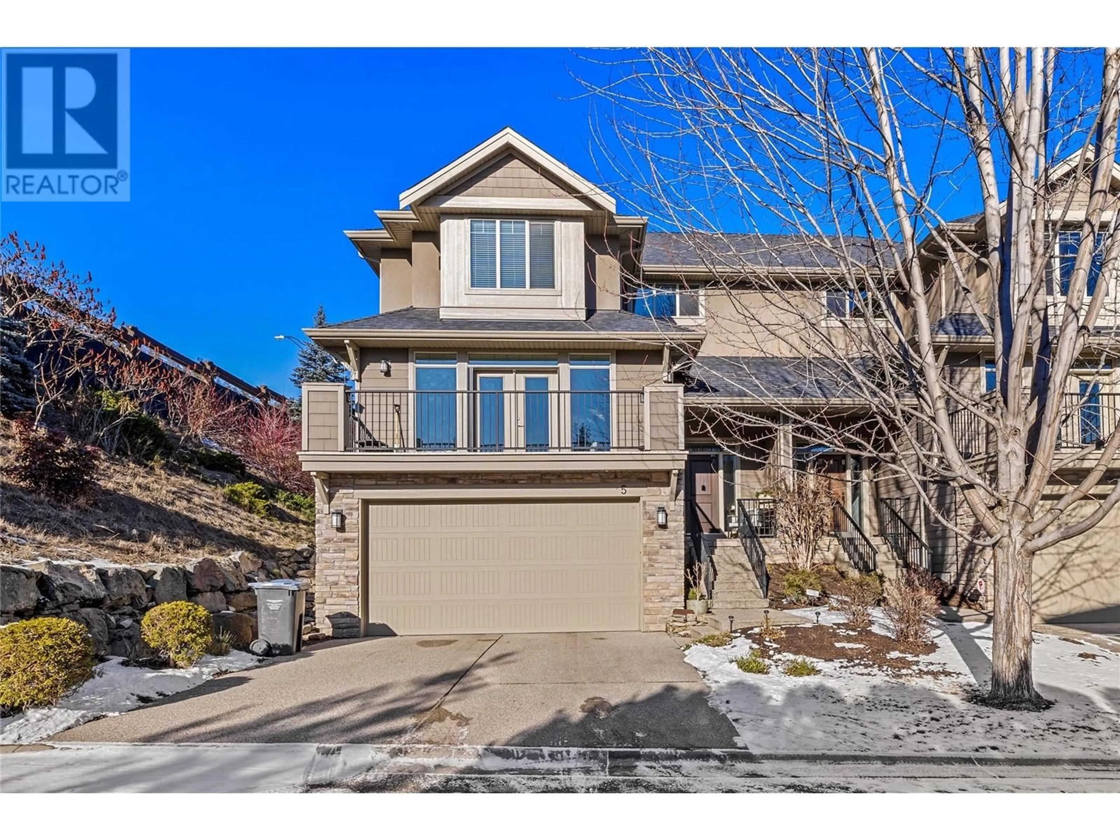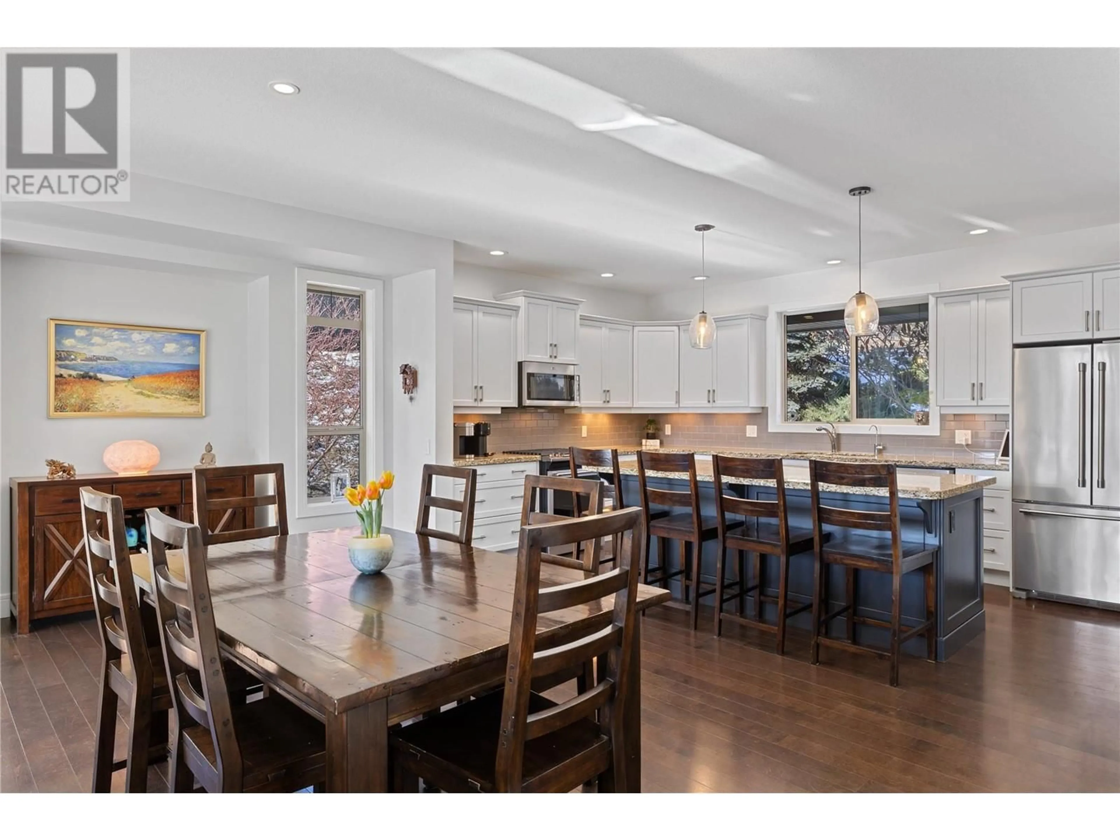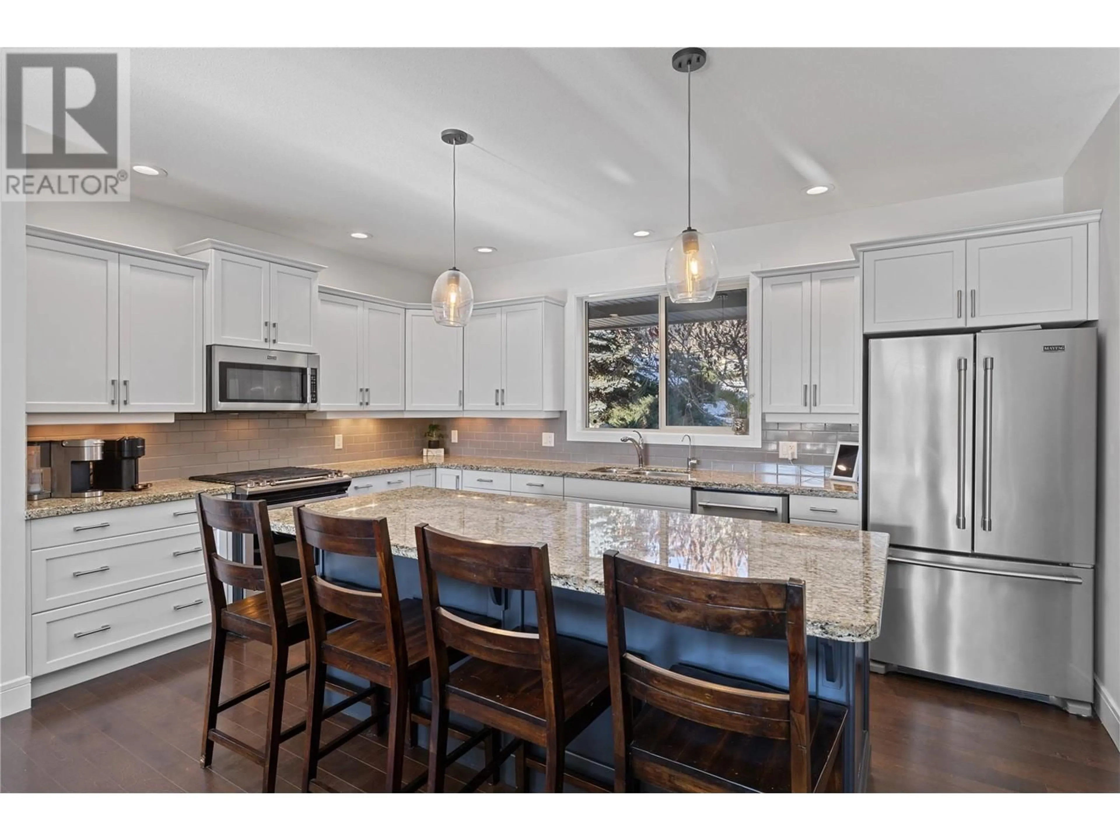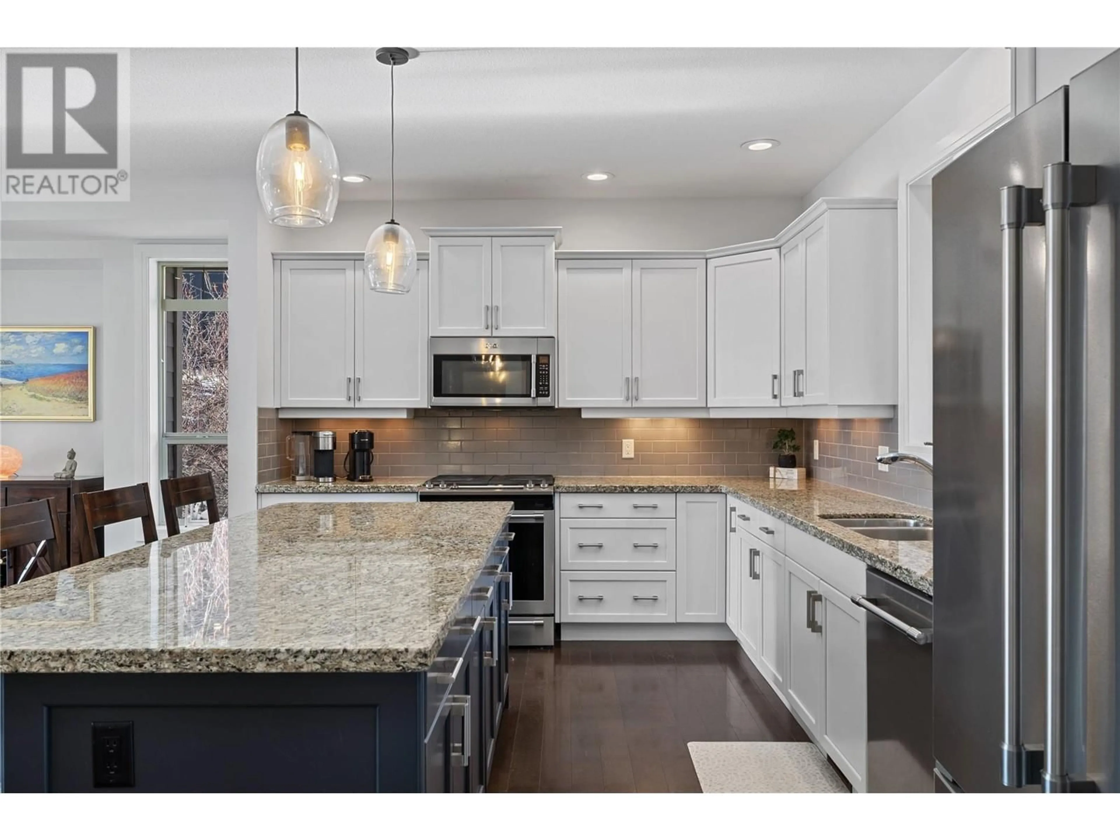5 - 1865 BEGBIE ROAD, Kelowna, British Columbia V1V2X4
Contact us about this property
Highlights
Estimated ValueThis is the price Wahi expects this property to sell for.
The calculation is powered by our Instant Home Value Estimate, which uses current market and property price trends to estimate your home’s value with a 90% accuracy rate.Not available
Price/Sqft$331/sqft
Est. Mortgage$4,058/mo
Maintenance fees$623/mo
Tax Amount ()$4,303/yr
Days On Market60 days
Description
Welcome to Hidden Lakes Lane in the highly sought after Wilden subdivision. This 4 Bedroom 3.5 Bathroom townhome is an ideal family home with 3 Bedrooms up and a large Bedroom and Den on the lower floor. As you walk in the front door you’ll be greeted by a large foyer that steps up into the bright & open concept living area. Hardwood flooring throughout the Living room, Dining Room and Kitchen complimented by a bright Kitchen, large island, gas range and French door to your south facing front deck space. The Private back yard with a covered deck is accessible from this same level via the Laundry room Upper level consists of a massive Primary Bedroom with walk in closet and 5 piece ensuite, 2 more large spare Bedrooms and a 4 piece main Bathroom. The lower level is the large 4th Bedroom, 4th Bathroom, Den, 2 car garage and a 2 car driveway. This home is also equipped with Geothermal heating and cooling providing ease and comfort no matter the season. Don’t forget about the addition of the Wilden Market Square in the neighbourhood which, once completed, will be a welcome addition to the already incredible family neighbourhood. Wilden has a number of great local recreational aspects including Walroy Lake, great trails for hiking, biking, dog walking and more. Hot water tank replaced and Culligan's filtration system installed in 2022. (id:39198)
Property Details
Interior
Features
Lower level Floor
Other
18'4'' x 20'9''4pc Bathroom
5'0'' x 10'3''Den
11'4'' x 11'11''Bedroom
11'9'' x 13'11''Exterior
Parking
Garage spaces -
Garage type -
Total parking spaces 4
Condo Details
Inclusions
Property History
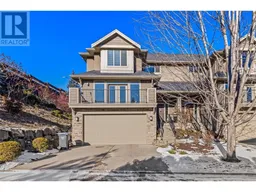 24
24
