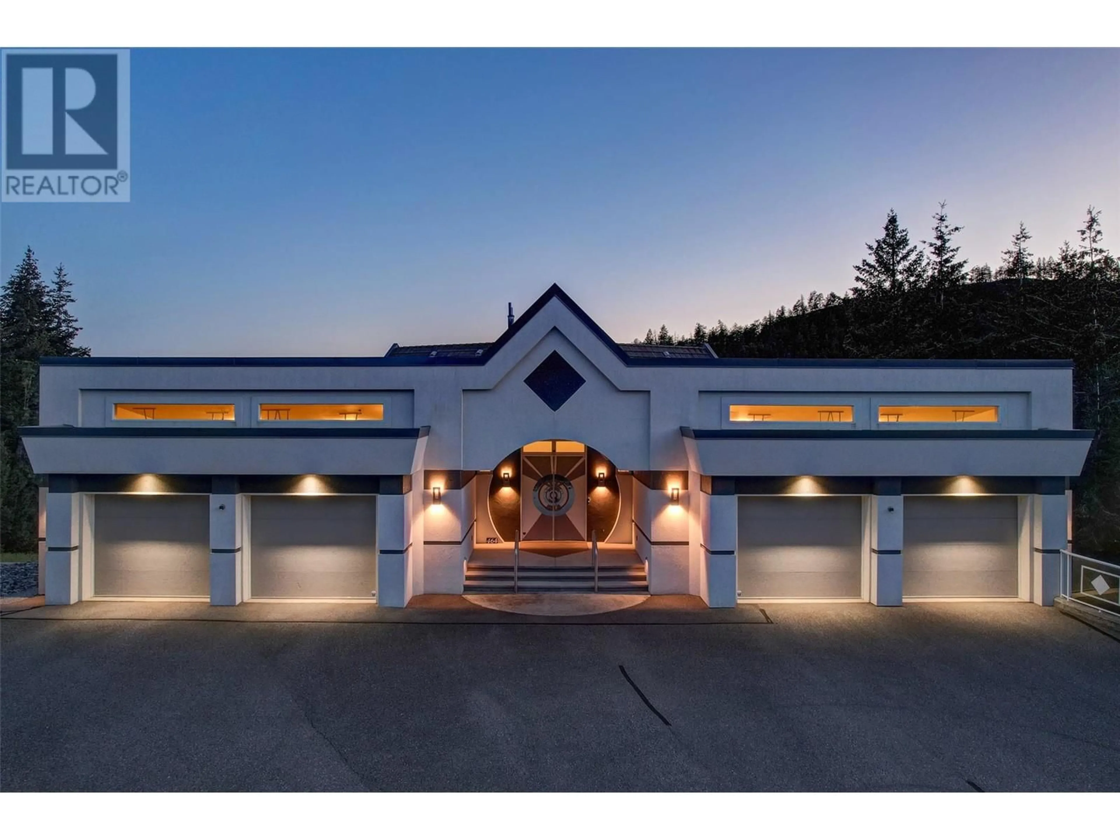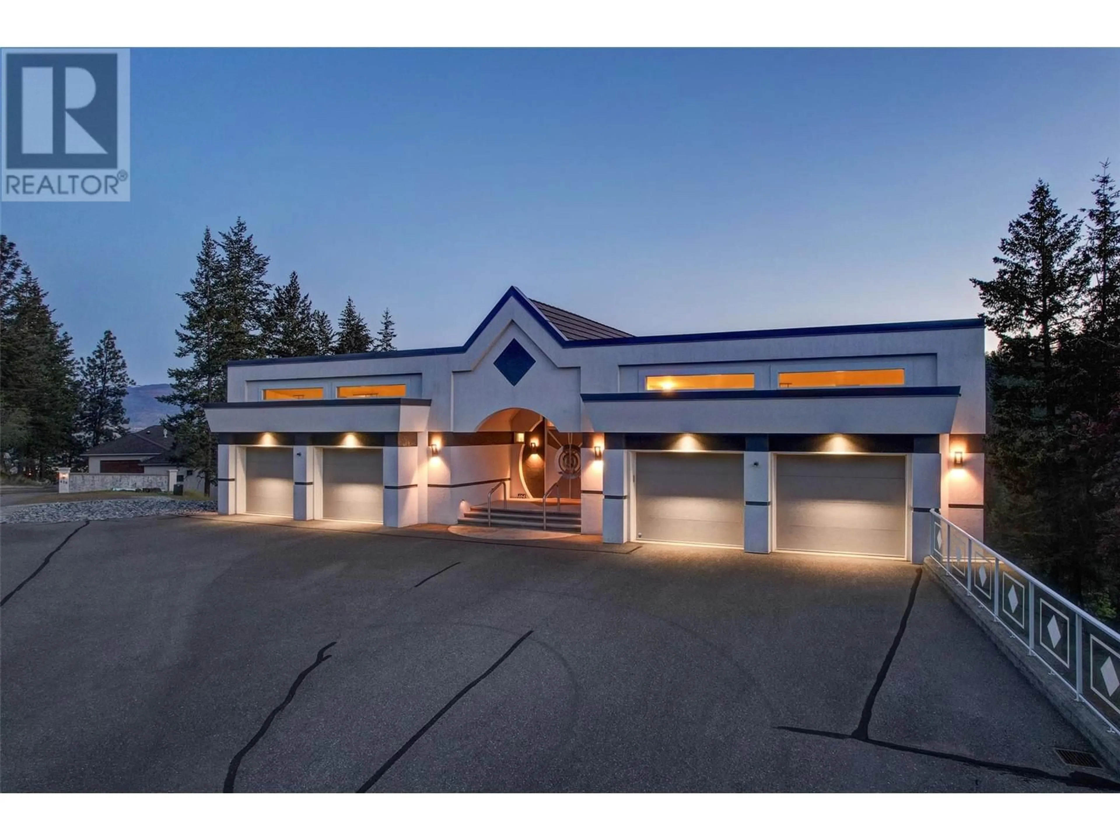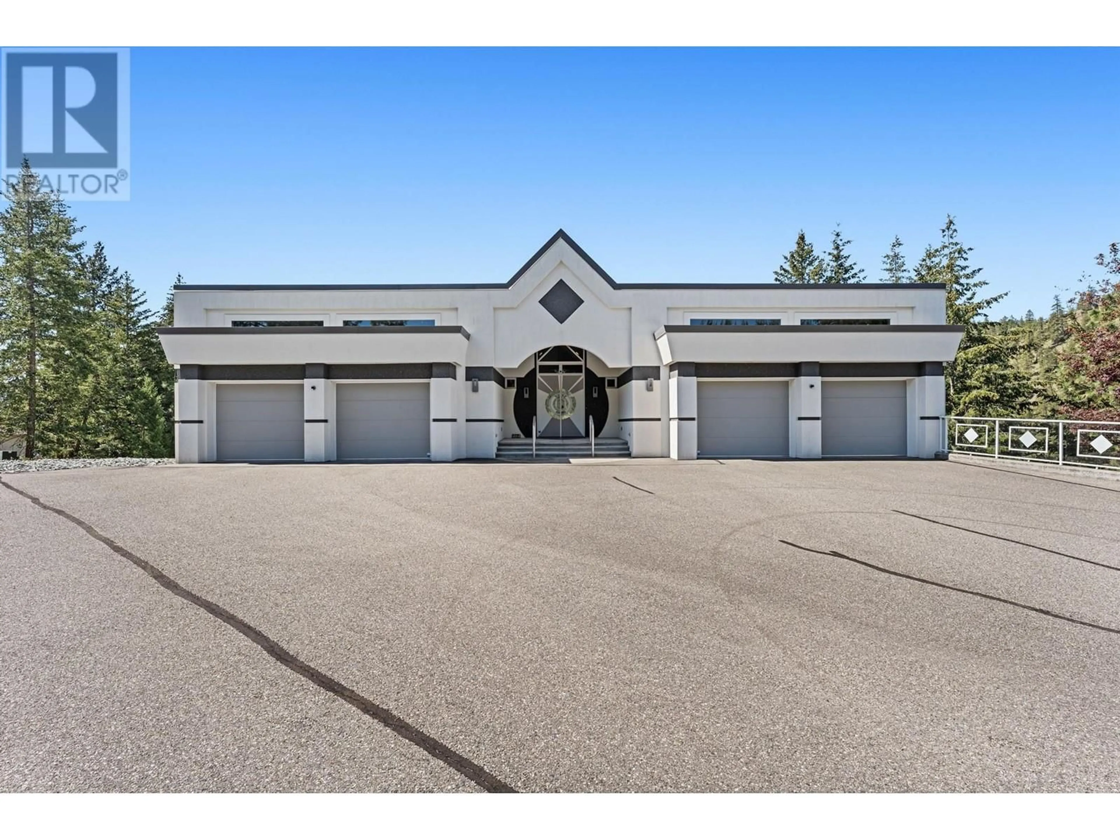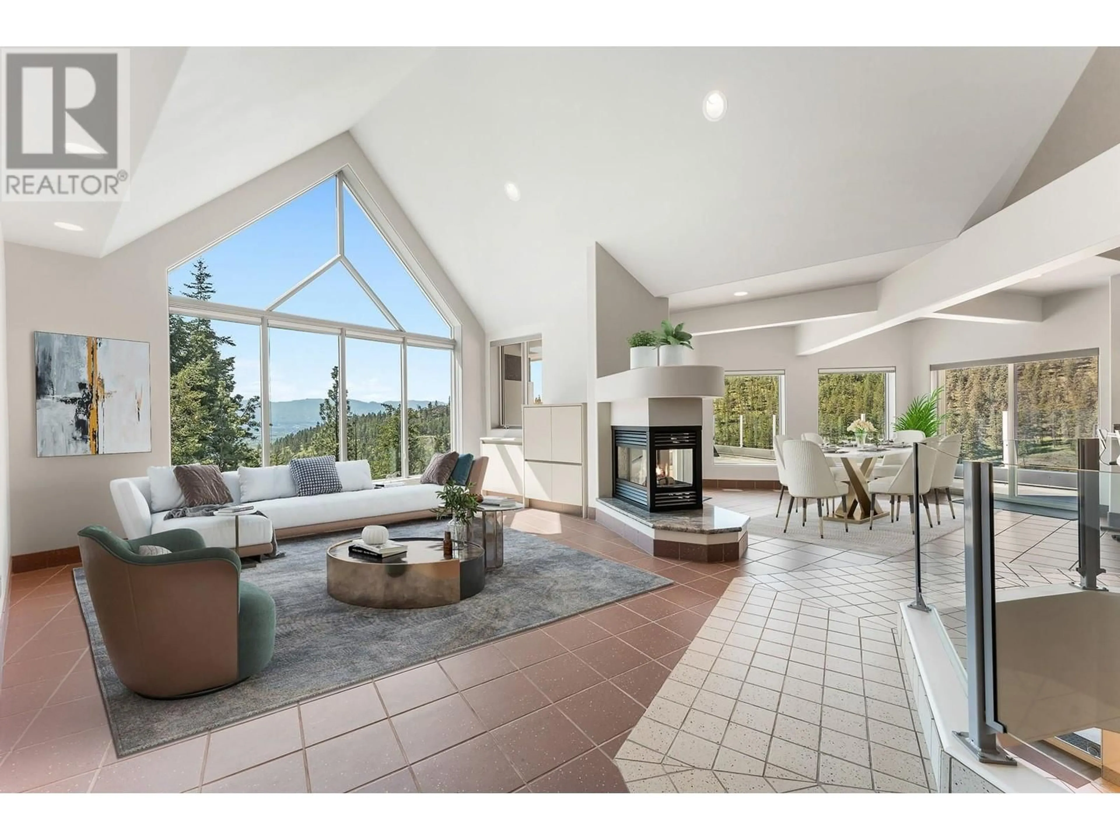464 GRAINGER ROAD, Kelowna, British Columbia V1V1C8
Contact us about this property
Highlights
Estimated valueThis is the price Wahi expects this property to sell for.
The calculation is powered by our Instant Home Value Estimate, which uses current market and property price trends to estimate your home’s value with a 90% accuracy rate.Not available
Price/Sqft$586/sqft
Monthly cost
Open Calculator
Description
Architectural masterpiece with panoramic views. Boldly modern and unmistakably unique, this custom-built residence is a striking architectural statement set on a private 0.62-acre lot in the hills of Glenmore with a large exterior parking area. Many commercial upgrades during construction. Solid concrete from the footings to the roof trusses. Outstanding HVAC system - this home is extremely energy efficient. Designed by Nesbitt Originals, the exterior features geometric symmetry, double metal-clad entry doors, and a reflective motif that sets the tone for what’s inside. Vaulted ceilings and walls of windows flood the main level with light and frame breathtaking valley and mountain views. Over 4,000 sq. ft. of porcelain tile flooring is paired with 6 inch base tile and granite accents throughout, offering a sleek, contemporary canvas. The main living area is anchored by a 3-sided gas fireplace, while the chef’s kitchen boasts granite countertops, Sub-Zero refrigeration, a 5-burner gas cooktop, and Dacor appliances—wrapped in seamless, 180-degree laminate cabinetry. Downstairs, two deluxe bedroom suites are complete with spa-inspired ensuites with two sinks in the primary, walk-in showers, and custom built-ins. A dedicated office, jetted Jacuzzi room, and radiant in-floor heating throughout the lower level. This is a prime location in Glenmore just minutes to downtown. (id:39198)
Property Details
Interior
Features
Lower level Floor
Other
10'0'' x 6'6''Other
17'0'' x 8'1''Utility room
7'3'' x 14'2''Primary Bedroom
15'1'' x 14'1''Exterior
Parking
Garage spaces -
Garage type -
Total parking spaces 11
Property History
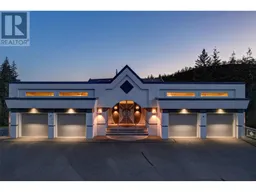 59
59
